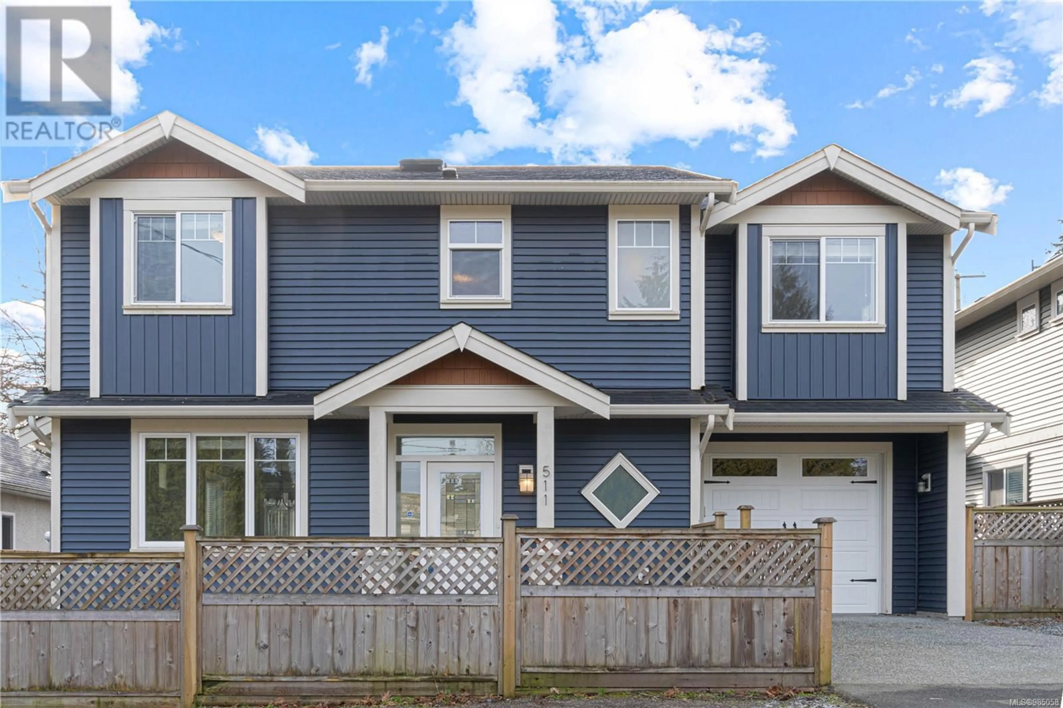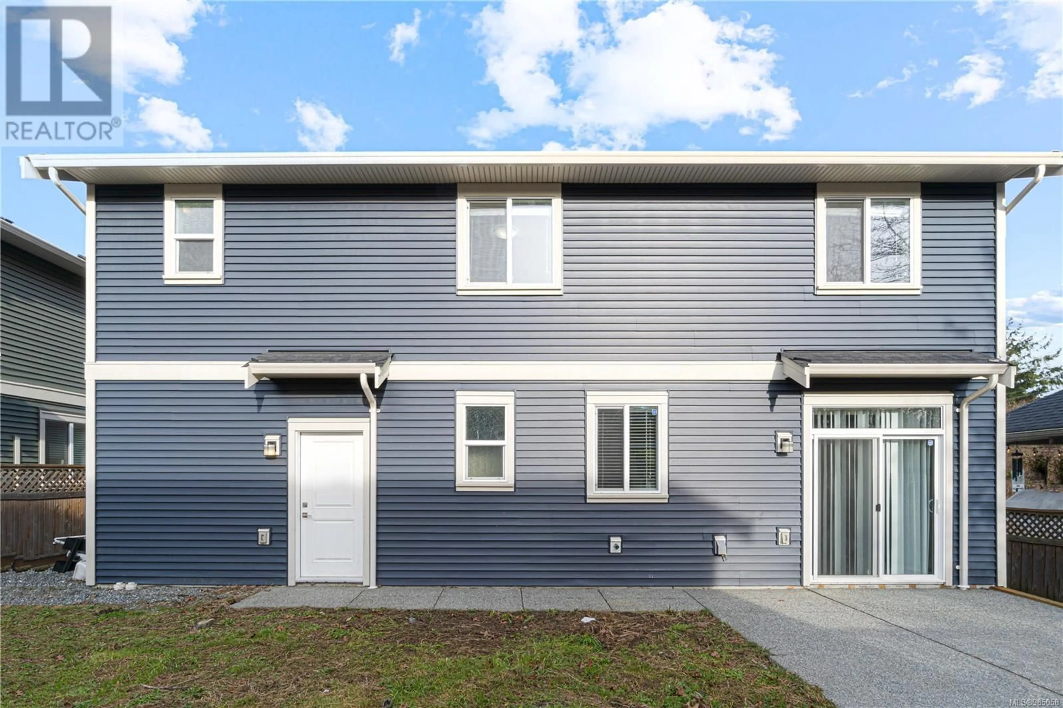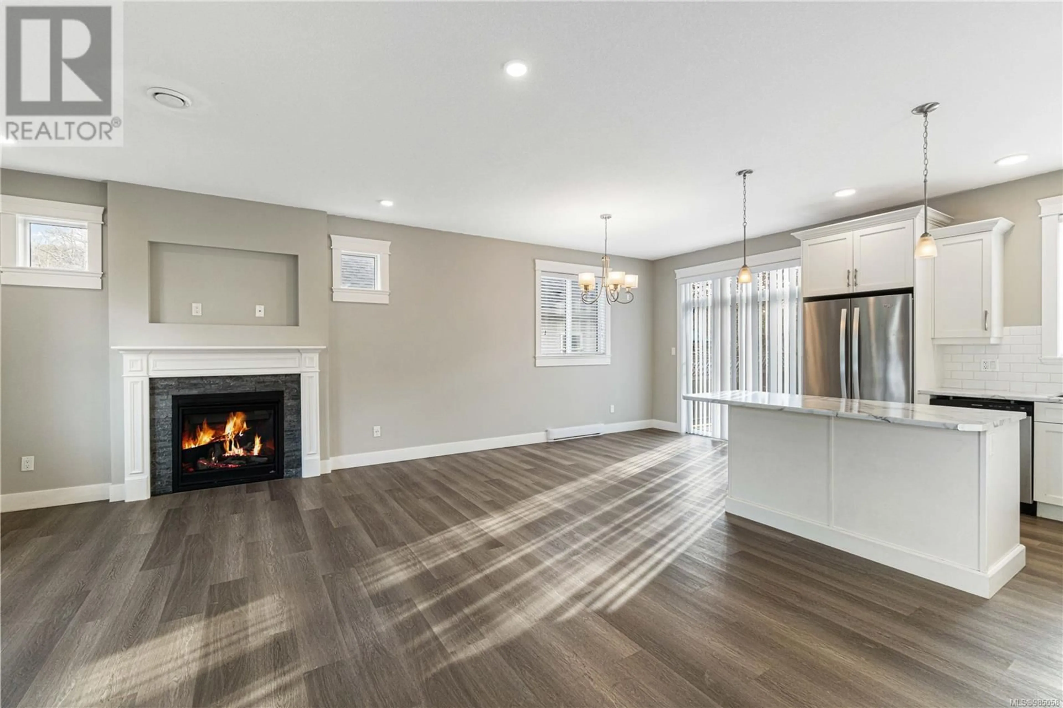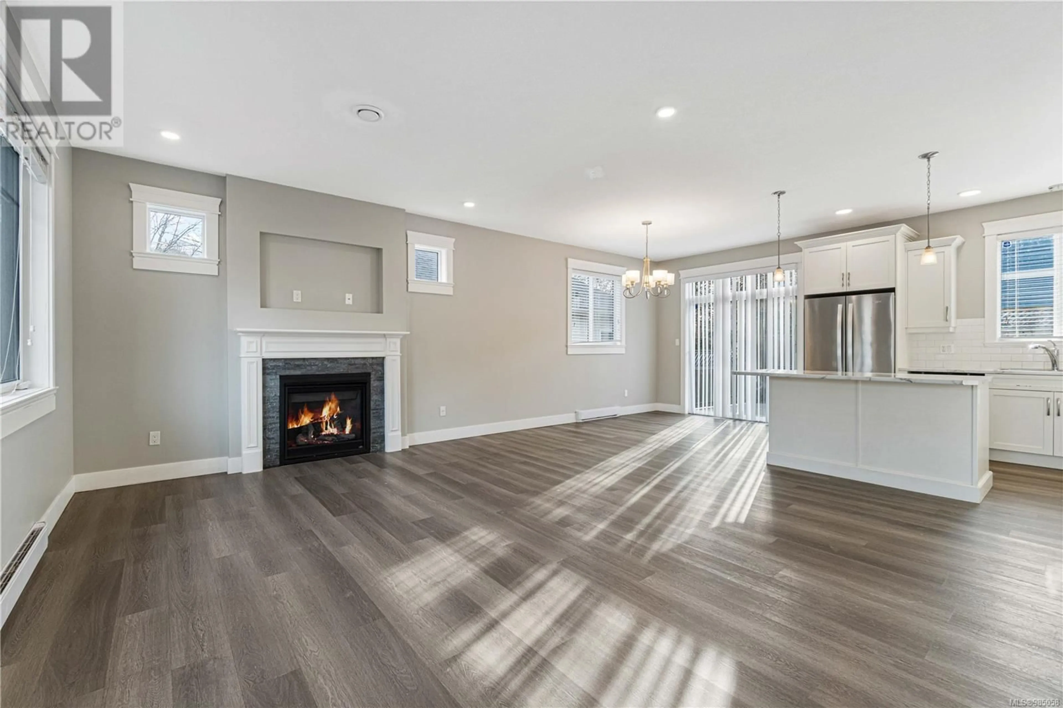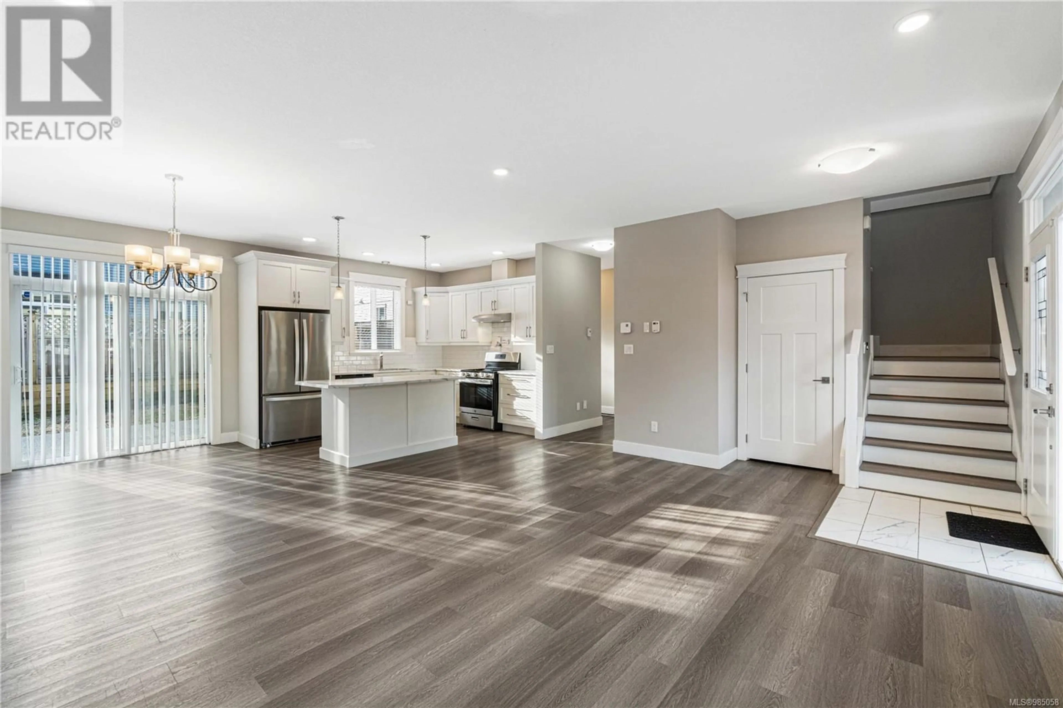511 Pine St, Nanaimo, British Columbia V9R2C6
Contact us about this property
Highlights
Estimated ValueThis is the price Wahi expects this property to sell for.
The calculation is powered by our Instant Home Value Estimate, which uses current market and property price trends to estimate your home’s value with a 90% accuracy rate.Not available
Price/Sqft$368/sqft
Est. Mortgage$3,221/mo
Tax Amount ()-
Days On Market3 days
Description
Located in a highly sought-after neighbourhood, bordering the historic Old City Area of South Nanaimo, this stunning 4-year-old family home (Still under New Home Warranty) offers the perfect combination of modern living and convenience. A traditional design, boasting 4 spacious bedrooms and 2 bathrooms upstairs, including a well-appointed 5 pc primary ensuite, this home provides ample space for your family to grow. The main floor features an open-concept living area with 9-foot ceilings, designed with entertaining in mind. The bright and airy layout connects the living room, dining room, and kitchen seamlessly, making it the perfect space for both casual family time and hosting friends. The home also includes a 2-piece bathroom on the main level for added convenience and a single garage with plenty of storage options. Enjoy the convenience of a well priced, modern home in an established area! (id:39198)
Upcoming Open Houses
Property Details
Interior
Features
Main level Floor
Dining room
10'0 x 9'0Living room
18'0 x 15'3Bathroom
Kitchen
11'4 x 9'9Exterior
Parking
Garage spaces 4
Garage type -
Other parking spaces 0
Total parking spaces 4
Property History
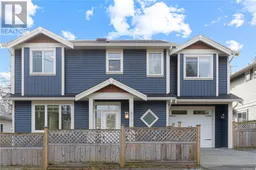 39
39
