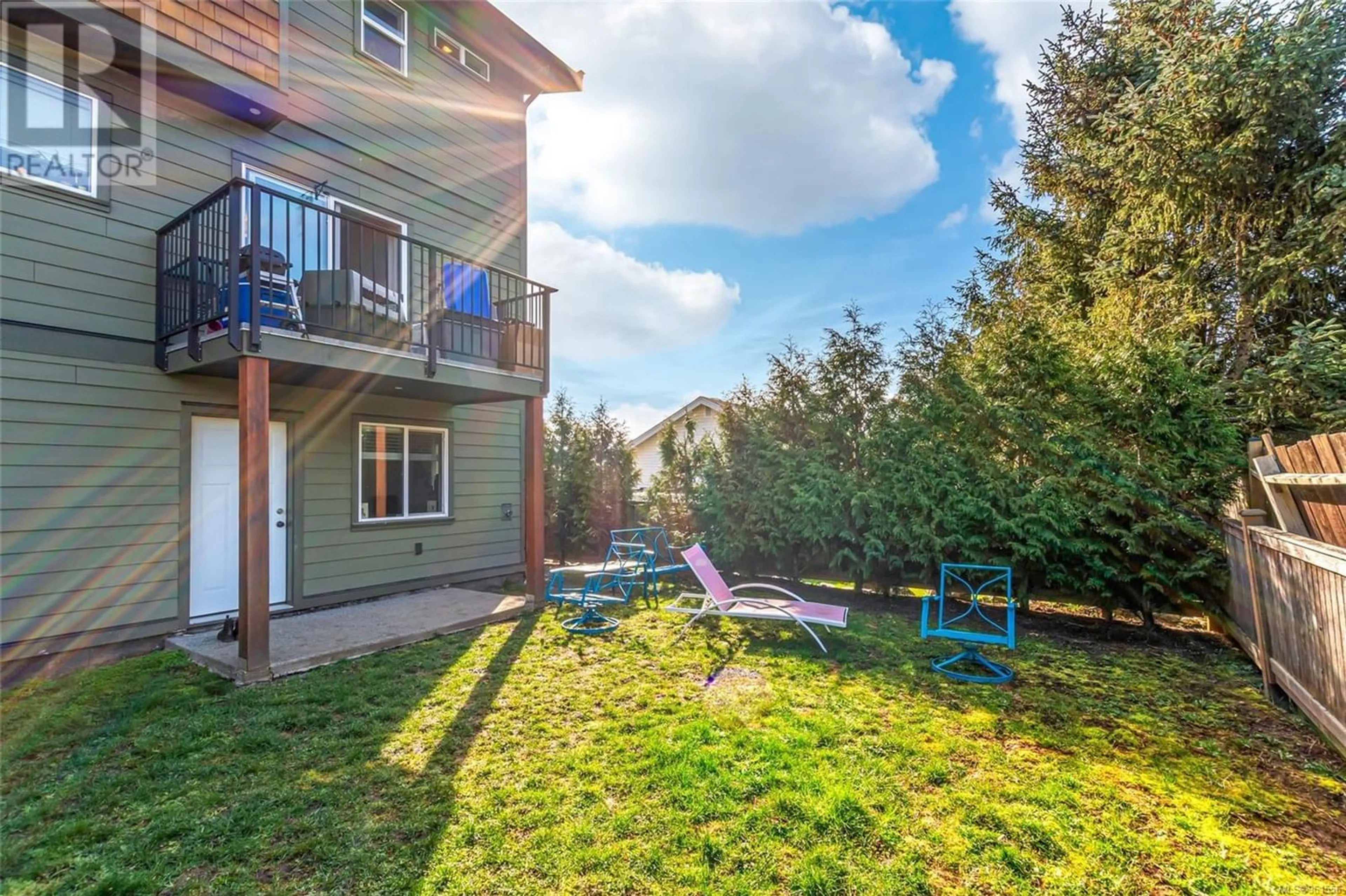495 Stirling Ave, Nanaimo, British Columbia V9R5R5
Contact us about this property
Highlights
Estimated ValueThis is the price Wahi expects this property to sell for.
The calculation is powered by our Instant Home Value Estimate, which uses current market and property price trends to estimate your home’s value with a 90% accuracy rate.Not available
Price/Sqft$378/sqft
Est. Mortgage$2,791/mo
Tax Amount ()-
Days On Market267 days
Description
495 Stirling is nestled in the heart of the thriving University District, boasting modern elegance and convenience. Constructed in 2017, this residence showcases an array of sought-after features typically rare in this price range. Remarkably, there are no strata fees, enhancing its appeal as a lucrative investment opportunity. This thoughtfully designed home offers seamless access to the in-law suite, whether through the main dwelling or via a separate exterior entrance. Adorned with stunning laminate flooring throughout, the kitchen exudes sophistication with its upgraded cabinetry, illuminating the expansive open-concept main floor. Abundant windows adorn every level, ushering in natural light and providing captivating views. Step outside onto the balcony at the rear for a moment of relaxation. Spanning three levels, this home offers ample living space, complemented by the convenience of a suite. Measurements are approximate, pls verify if important. (id:39198)
Property Details
Interior
Features
Second level Floor
Bedroom
9'10 x 12'4Bedroom
9'10 x 12'4Bathroom
6'11 x 9'1Ensuite
5'7 x 7'1Property History
 42
42





