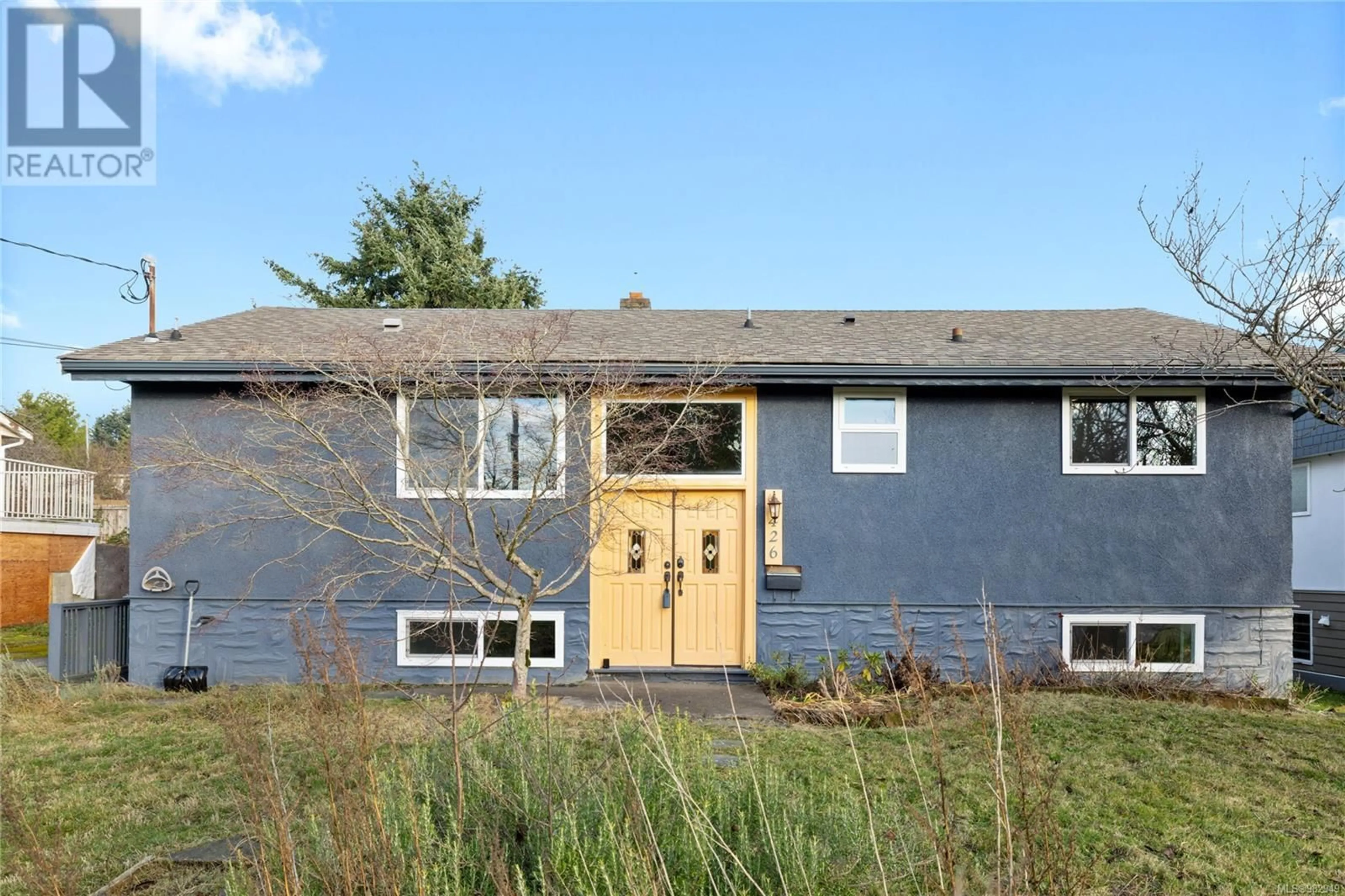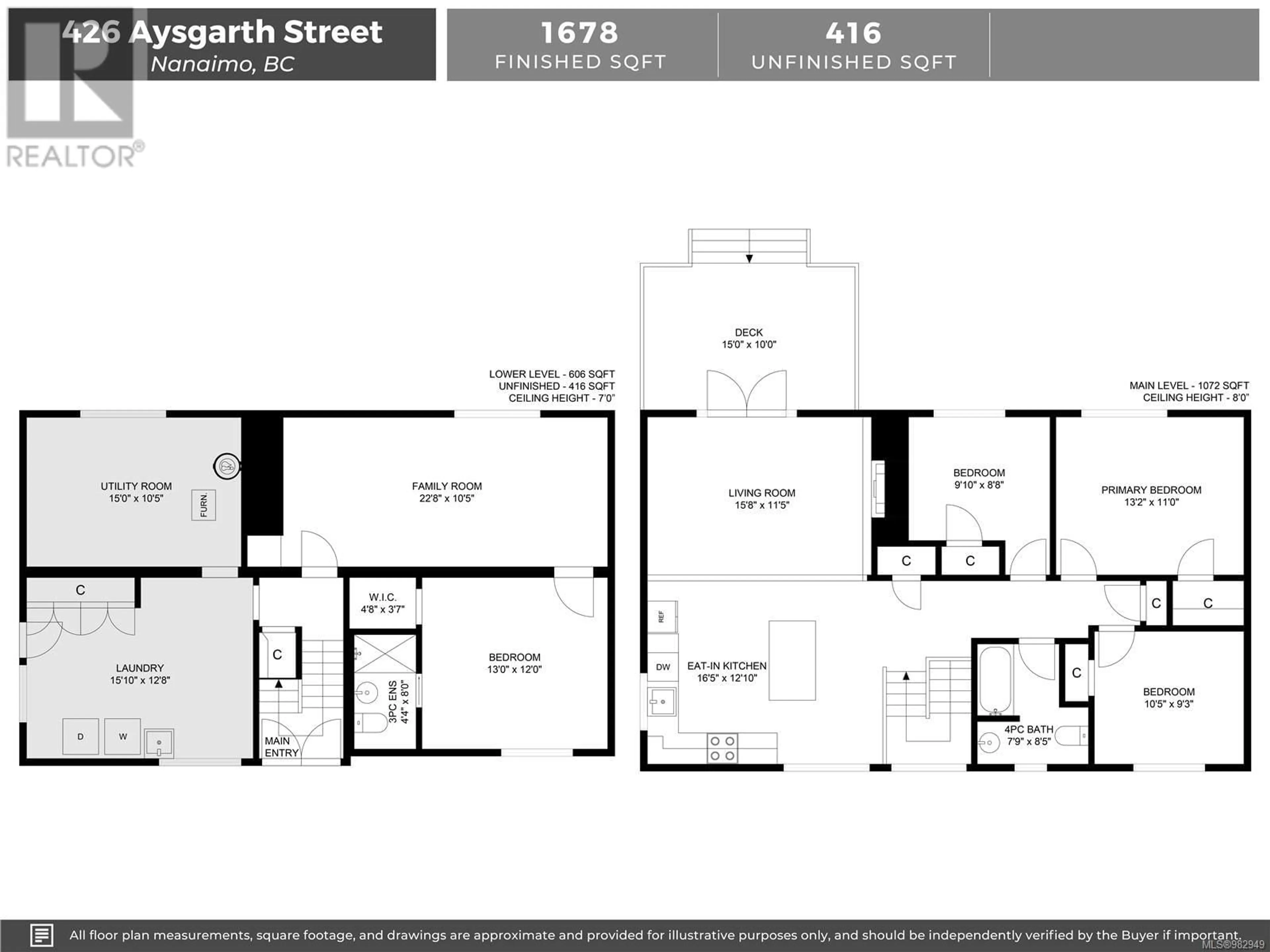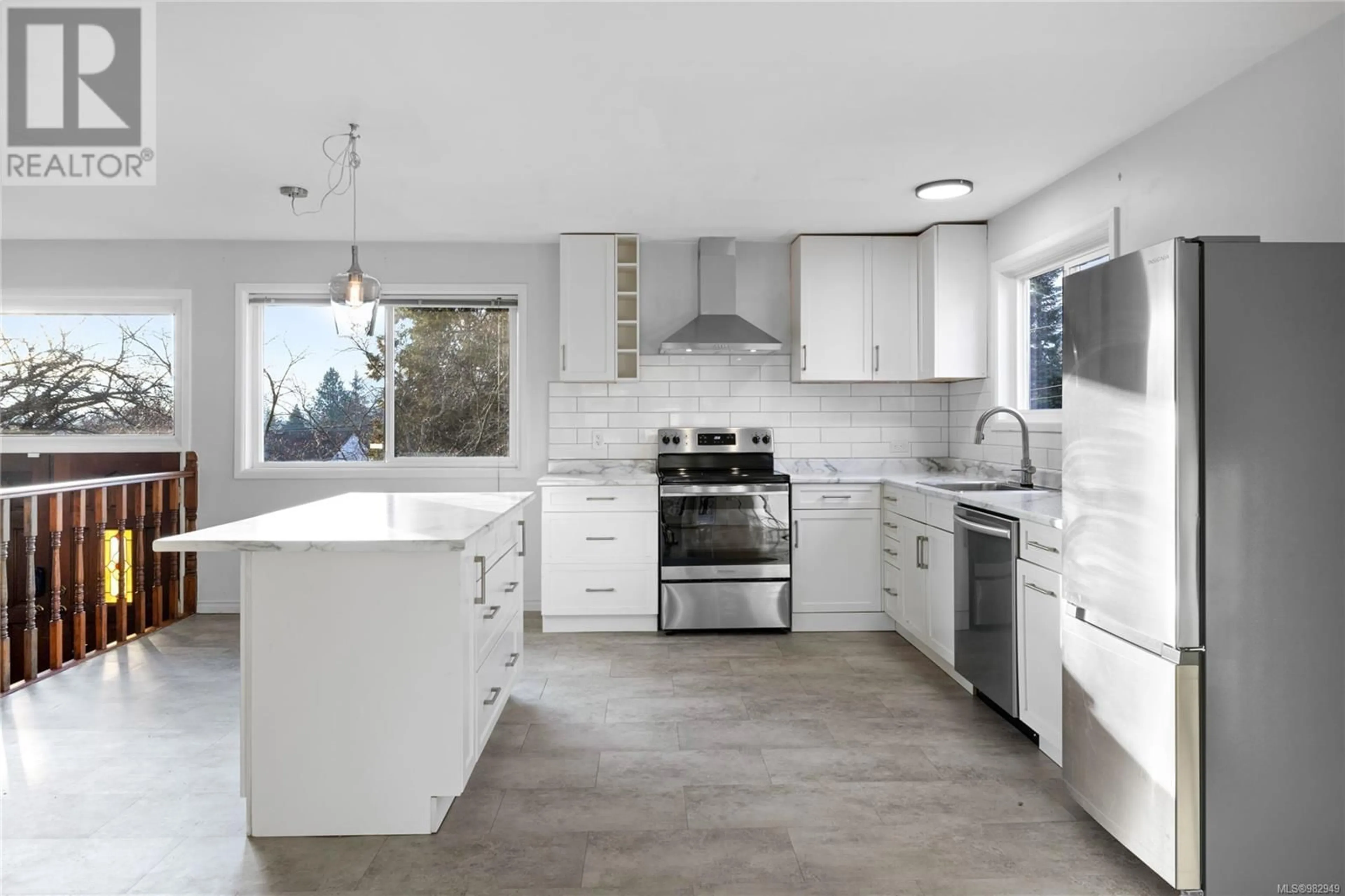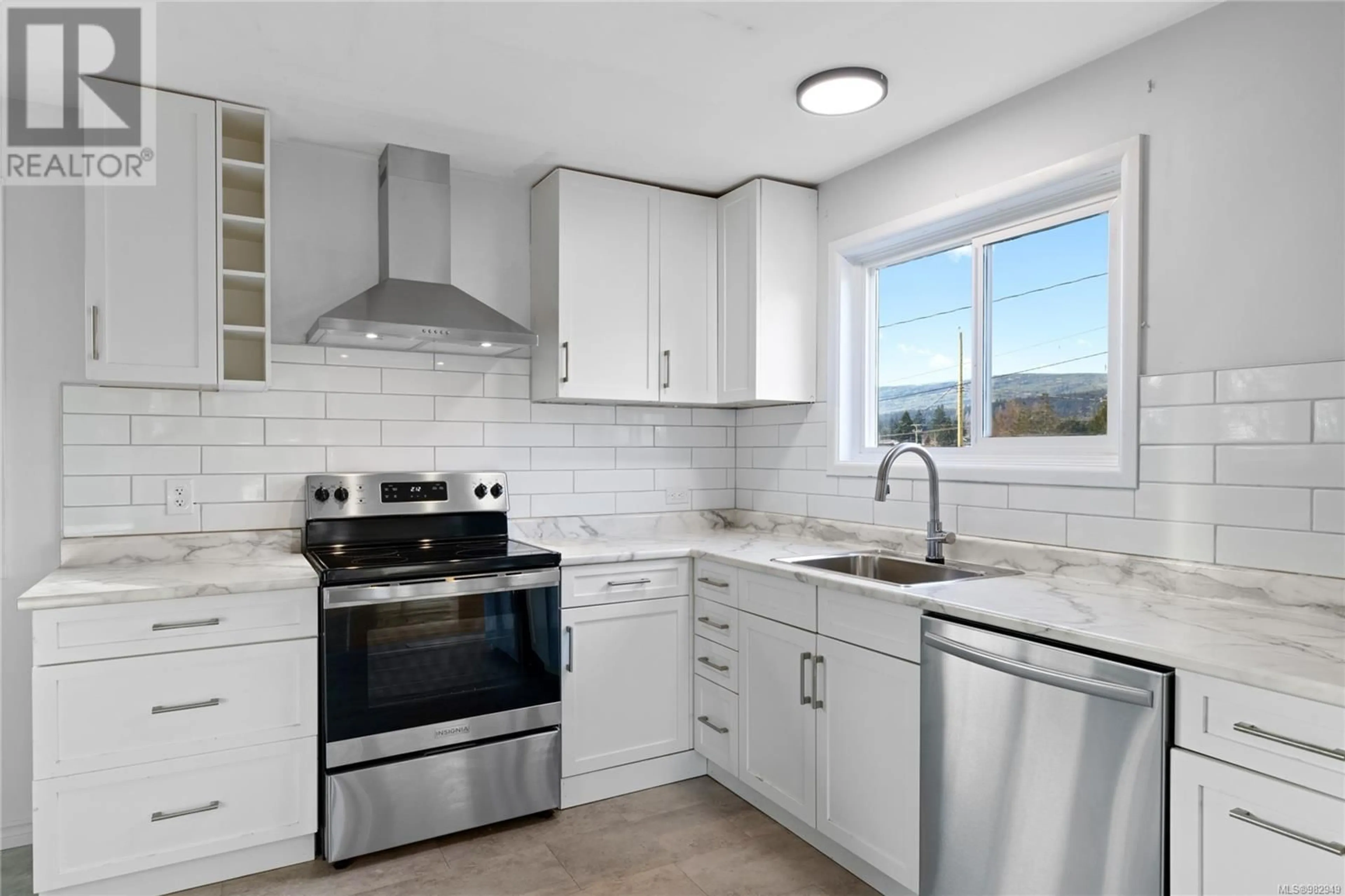426 Aysgarth St, Nanaimo, British Columbia V9R1V6
Contact us about this property
Highlights
Estimated ValueThis is the price Wahi expects this property to sell for.
The calculation is powered by our Instant Home Value Estimate, which uses current market and property price trends to estimate your home’s value with a 90% accuracy rate.Not available
Price/Sqft$305/sqft
Est. Mortgage$2,749/mo
Tax Amount ()-
Days On Market40 days
Description
Welcome to this updated 4-bedroom, 2-bathroom home in the heart of the University District. With 2094 square feet of living space, this home boasts a spacious, open-concept layout, enhanced by the removal of the wall between the kitchen/dining area and living room. The updated kitchen features refurbished cabinets, a modern backsplash, and stainless-steel appliances, making it perfect for entertaining. French doors open to a large deck and fully fenced backyard with alley access. Upstairs, you'll find three bedrooms and a 4-piece bathroom, while the lower level offers a large rec room, workshop, laundry/storage room, and a fourth bedroom with a renovate 3PC bath with walk-in tile shower. This home is ideally located near NDSS, VIU, The Old City Quarter, and just around the corner from a bus stop. Additional features include modern paint, a newer gas furnace and hot water tank (2019). This charming home blends modern updates with a prime location! Data and measurements are approx. and must be verified if important. (id:39198)
Property Details
Interior
Features
Lower level Floor
Bedroom
13'0 x 12'0Ensuite
4'4 x 8'0Laundry room
15'10 x 12'8Utility room
15'0 x 10'5Exterior
Parking
Garage spaces 2
Garage type Stall
Other parking spaces 0
Total parking spaces 2
Property History
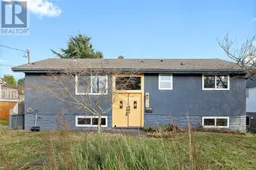 28
28
