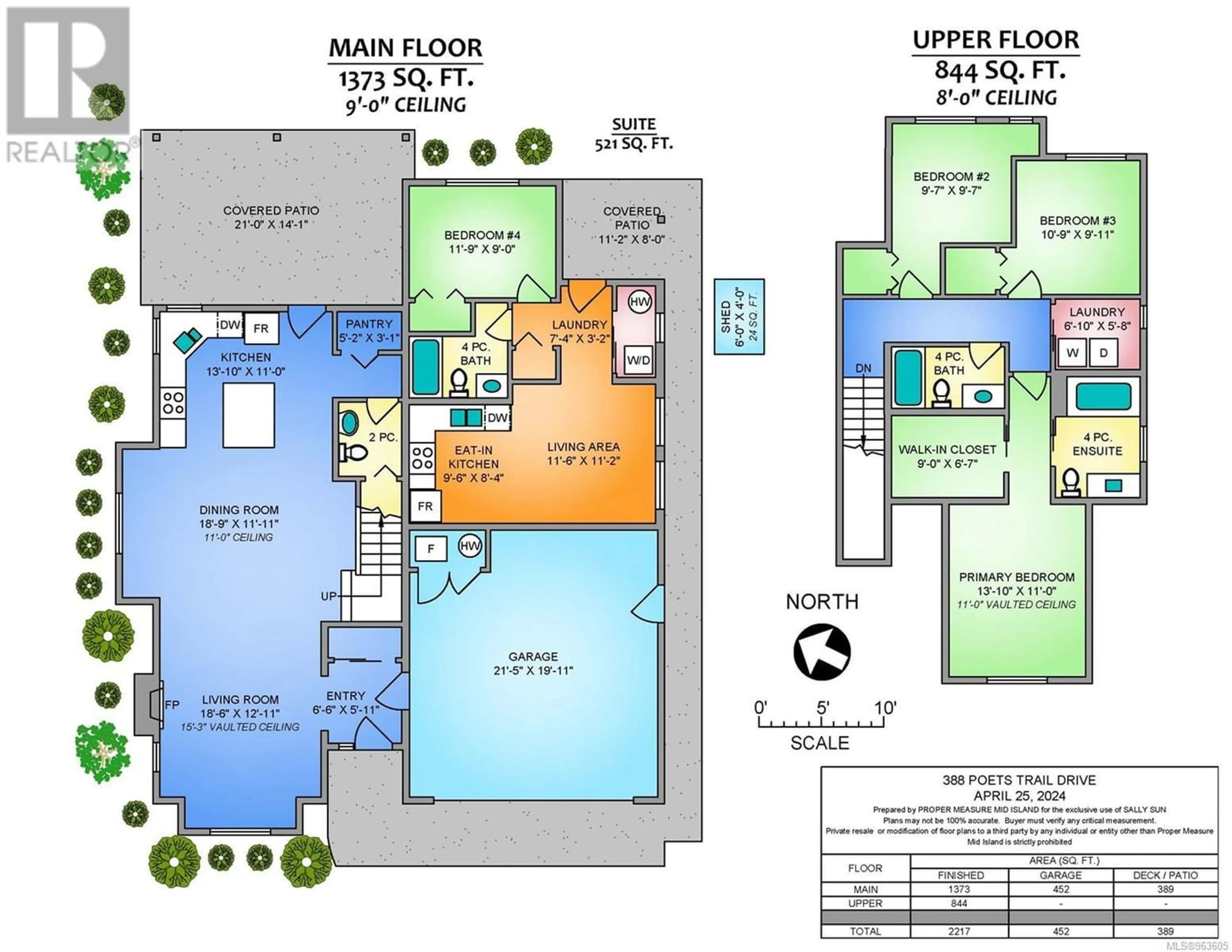388 Poets Trail Dr, Nanaimo, British Columbia V9R7B1
Contact us about this property
Highlights
Estimated ValueThis is the price Wahi expects this property to sell for.
The calculation is powered by our Instant Home Value Estimate, which uses current market and property price trends to estimate your home’s value with a 90% accuracy rate.Not available
Price/Sqft$446/sqft
Est. Mortgage$4,247/mo
Tax Amount ()-
Days On Market225 days
Description
This Hawthorne neighborhood main level entry home with a legal 1 bedroom suite is located on a sunny corner lot .You'll fall in love with the open great room boasting a blend of coziness and spaciousness thanks to the vaulted ceiling and multiple windows that bring the outdoors in. Gleaming hardwood floors and a stylish fireplace add elegance to the decor and high end flush mount ceiling speakers make relaxing with some good music at the end of a long day a little more enjoyable. The gorgeous kitchen features modern cabinets, stainless steel appliances, granite countertops, tile backsplash and a large island with a built-in wine rack and an eating area for those on-the-go meals or mid-day snacks.Hawthorne living is close to VIU which is short walk distance, shopping mall, Buttertubs Marsh Park, Serauxmen Sports Field,Nanaimo Aquatic Centre, Nanaimo Ice Centre, Nanaimo Downtown and Westwood Lake Park. Within 20 minutes drive, you will reach Nanaimo Airport and Ferry Teminals. (id:39198)
Property Details
Interior
Features
Second level Floor
Primary Bedroom
13'10 x 11'0Laundry room
7 ft x measurements not availableEnsuite
Bedroom
10'9 x 9'11Exterior
Parking
Garage spaces 2
Garage type Garage
Other parking spaces 0
Total parking spaces 2




