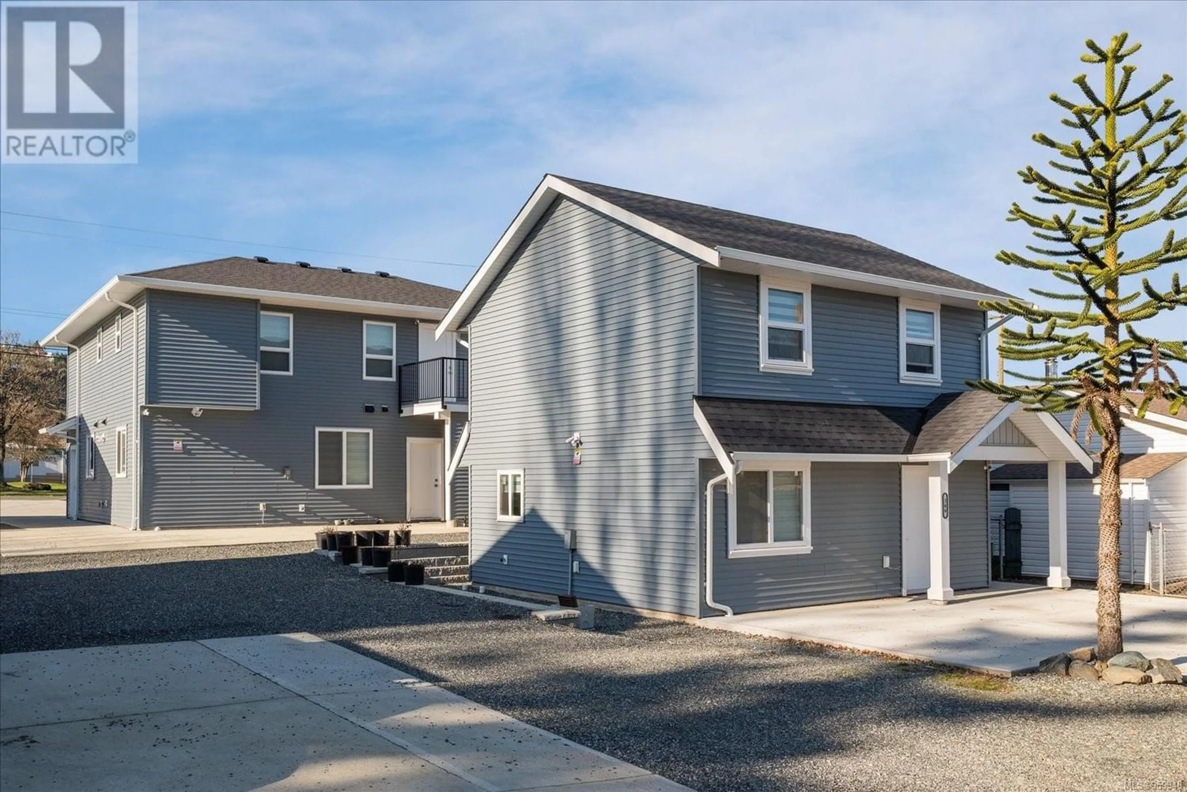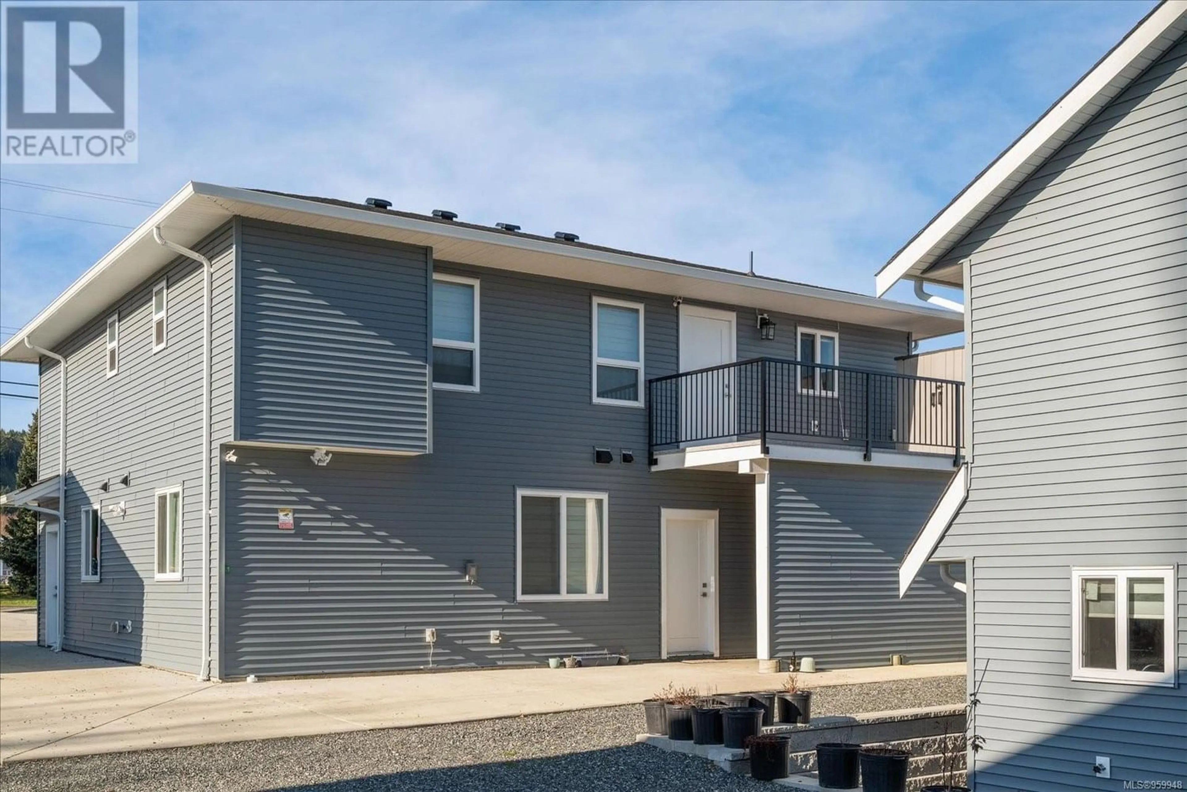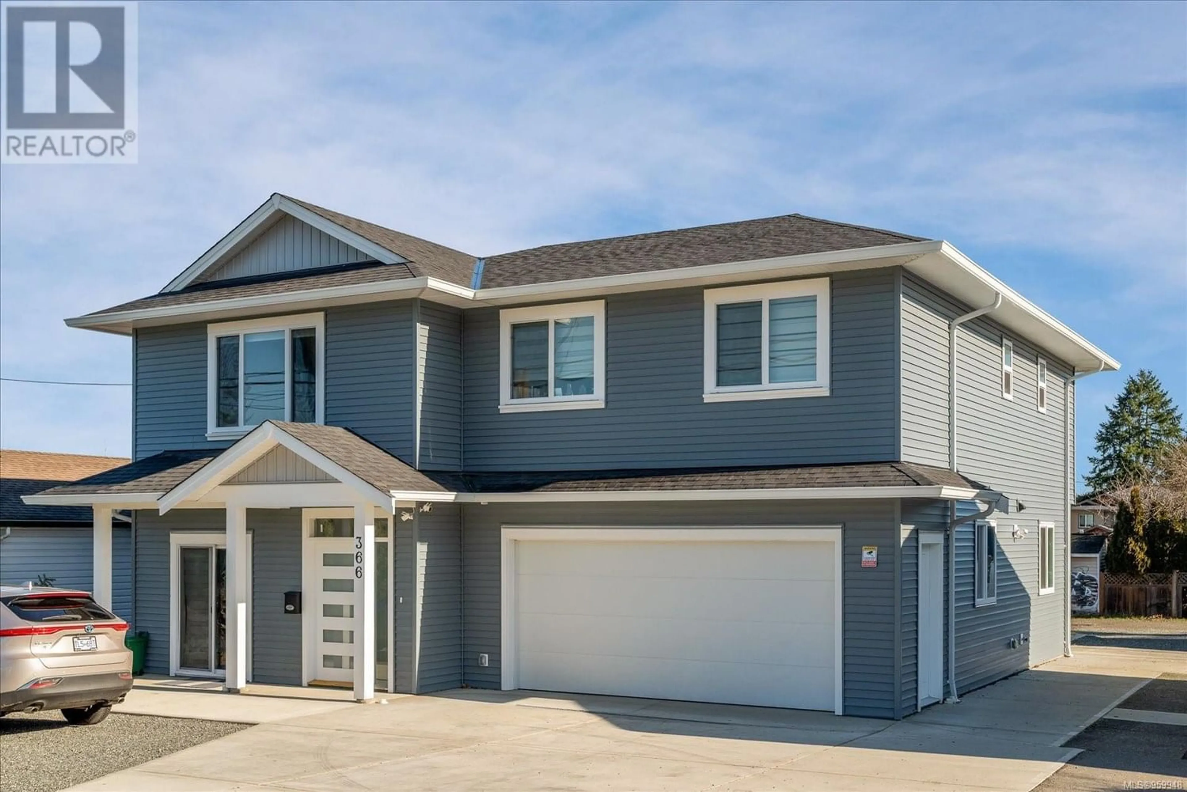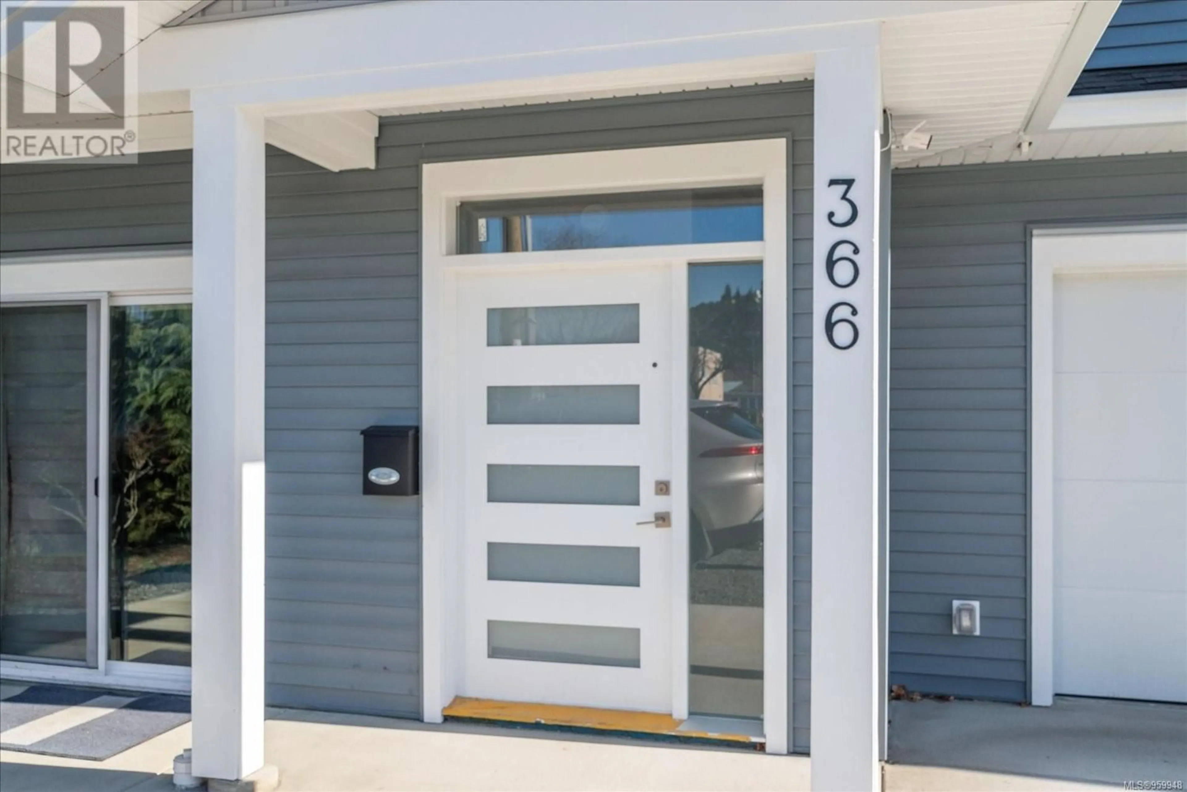366 Wakesiah Ave, Nanaimo, British Columbia V9R3K7
Contact us about this property
Highlights
Estimated ValueThis is the price Wahi expects this property to sell for.
The calculation is powered by our Instant Home Value Estimate, which uses current market and property price trends to estimate your home’s value with a 90% accuracy rate.Not available
Price/Sqft$396/sqft
Est. Mortgage$5,905/mo
Tax Amount ()-
Days On Market257 days
Description
This fabulous executive home was built with high-quality materials and was completed in 2023. With 8 beds and 6 baths, this new build offers ample space for family and guests. The main floor boasts a beautifully designed kitchen with white cabinetry, a modern quartz stone backsplash, countertops, and a spacious island for effortless entertaining. The lower level is equipped with an additional bedroom and a 2-bed in-law suite with its own entrance as well as shared laundry facilities. A newly constructed carriage house on the lot adds even more value to this unique offering. Conveniently located close to VIU, all schools, bus routes, shopping centers, and recreation facilities, this address provides everything you need within a short walk. Take advantage of the opportunity to purchase this exciting property with the potential to be cash flow positive, complete with BC standard 2-5-10 warranty. All measurements and data are approximate and to be verified if important. (id:39198)
Property Details
Interior
Features
Lower level Floor
Utility room
4'9 x 4'11Storage
12'6 x 6'7Kitchen
16'10 x 8'3Entrance
6'7 x 5'4Exterior
Parking
Garage spaces 7
Garage type -
Other parking spaces 0
Total parking spaces 7




