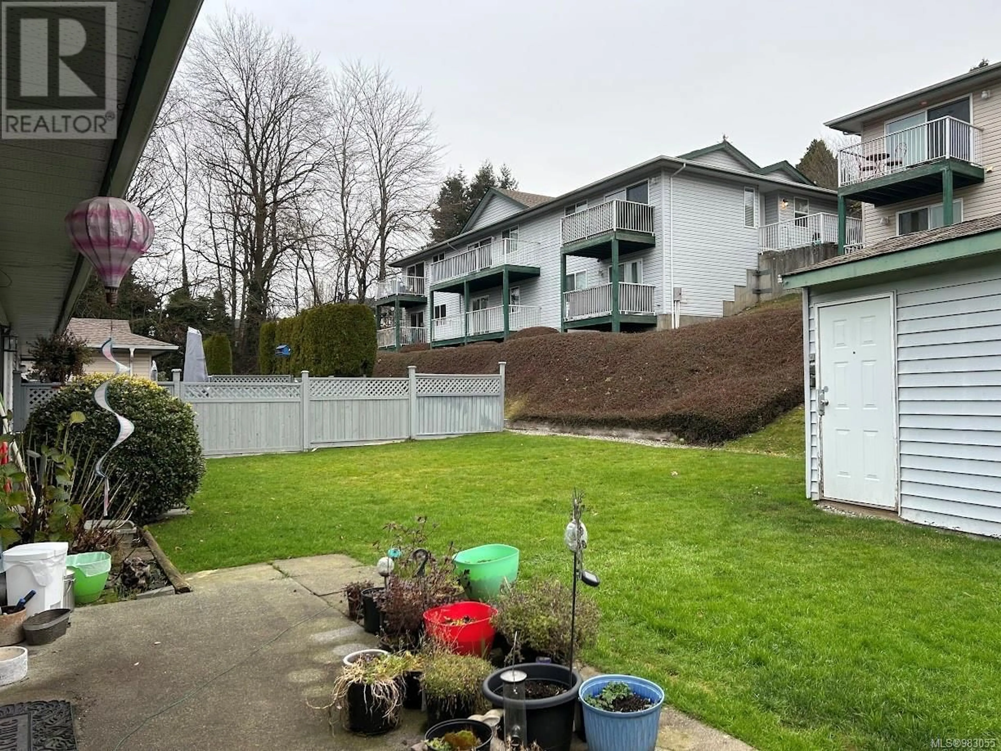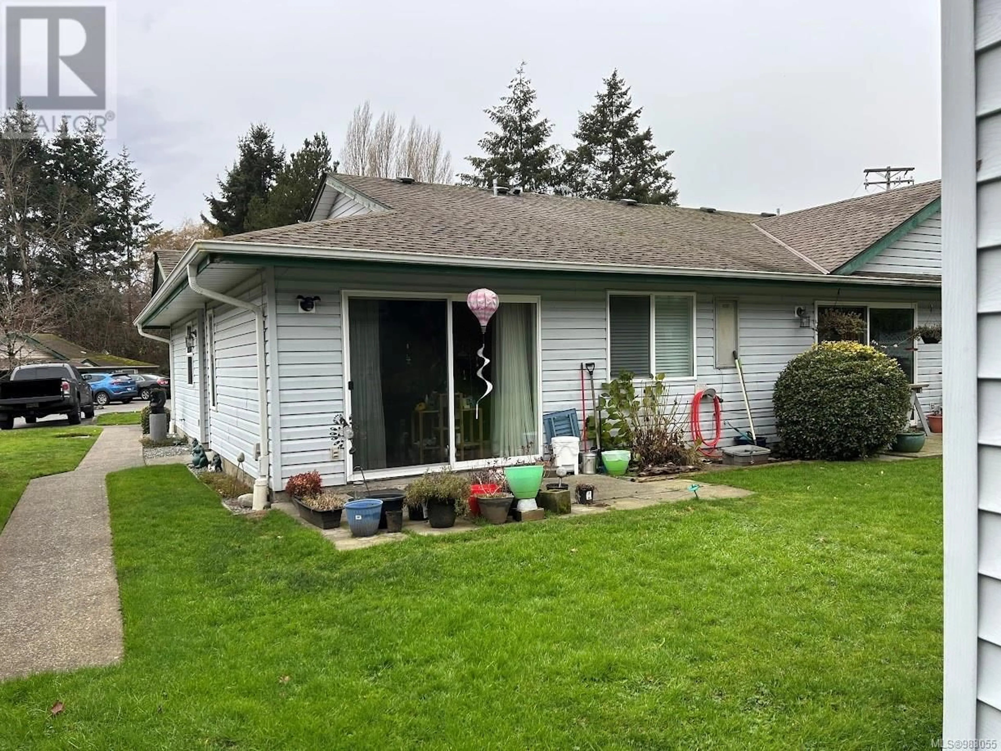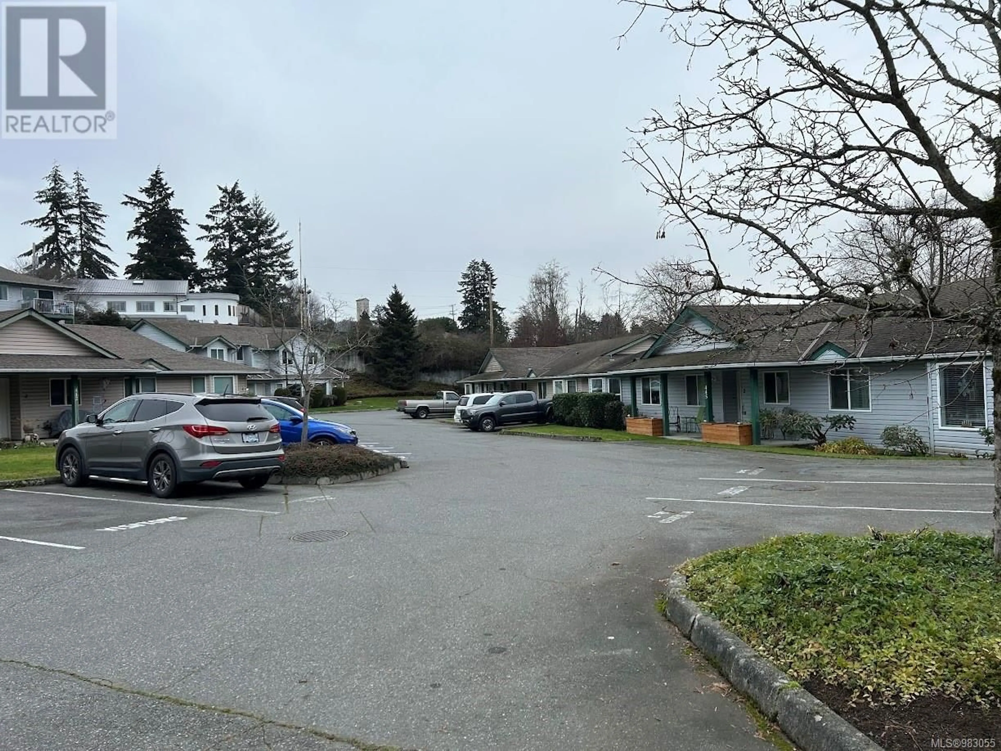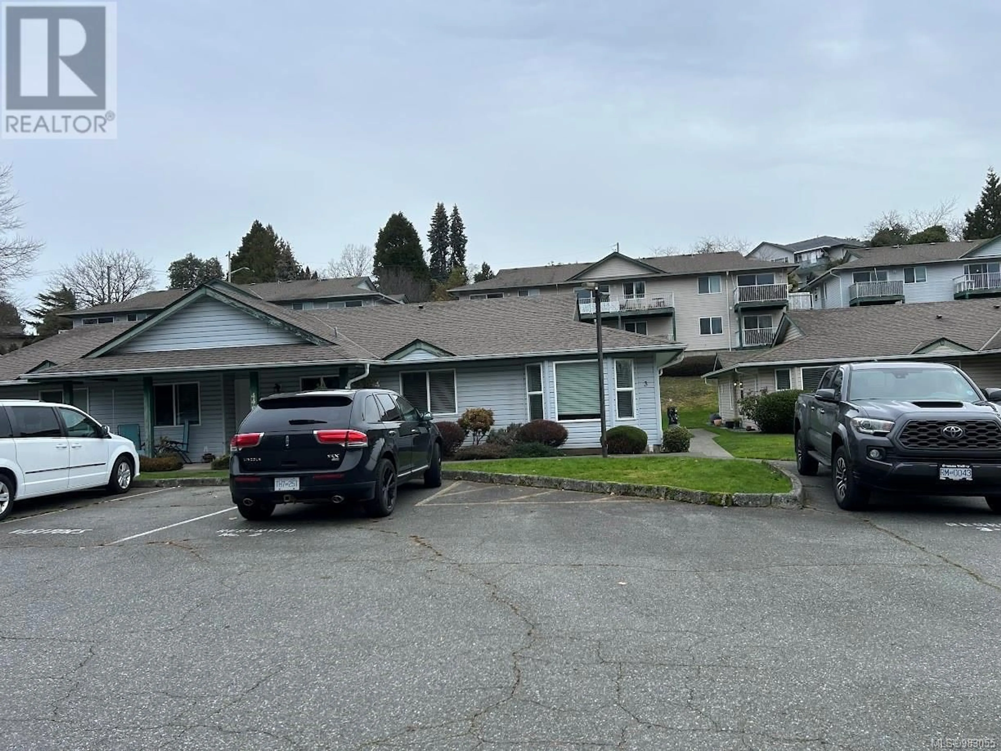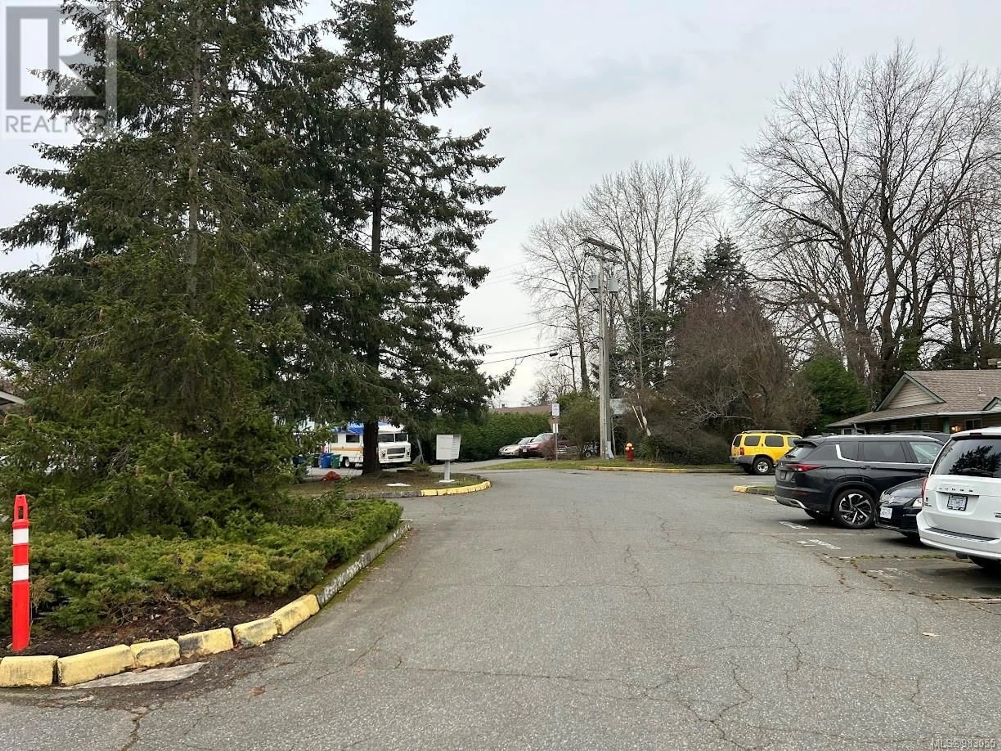3 446 Gail Pl, Nanaimo, British Columbia V9R5W4
Contact us about this property
Highlights
Estimated ValueThis is the price Wahi expects this property to sell for.
The calculation is powered by our Instant Home Value Estimate, which uses current market and property price trends to estimate your home’s value with a 90% accuracy rate.Not available
Price/Sqft$416/sqft
Est. Mortgage$1,546/mo
Maintenance fees$442/mo
Tax Amount ()-
Days On Market72 days
Description
This charming end-unit patio home offers the perfect blend of comfort and convenience! Enjoy single-level, accessible living with no steps, and designated parking near the door. Nicely maintained with updated flooring. The spacious living room opens to a private rear patio and level grassy backyard, ideal for relaxation or entertaining. The well-planned kitchen features a pantry and a bright dining area with a bay window. The 12x11 primary bedroom and good-sized second bedroom provide ample space. An in-suite laundry room with extra storage adds practicality. Conveniently located in the heart of the University District, close to downtown, all levels of schools, the Nanaimo Aquatic Centre, Nanaimo Ice Centre, walking trails, accessible to shopping, and public transit near your door!. Pets allowed (see bylaws). Priced to sell—don’t miss this opportunity! (id:39198)
Property Details
Interior
Features
Main level Floor
Primary Bedroom
12 ft x 11 ftLiving room
15 ft x 12 ftLaundry room
7 ft x 5 ftBedroom
9 ft x 9 ftExterior
Parking
Garage spaces 1
Garage type Open
Other parking spaces 0
Total parking spaces 1
Condo Details
Inclusions
Property History
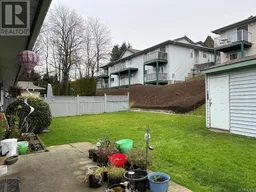 19
19
