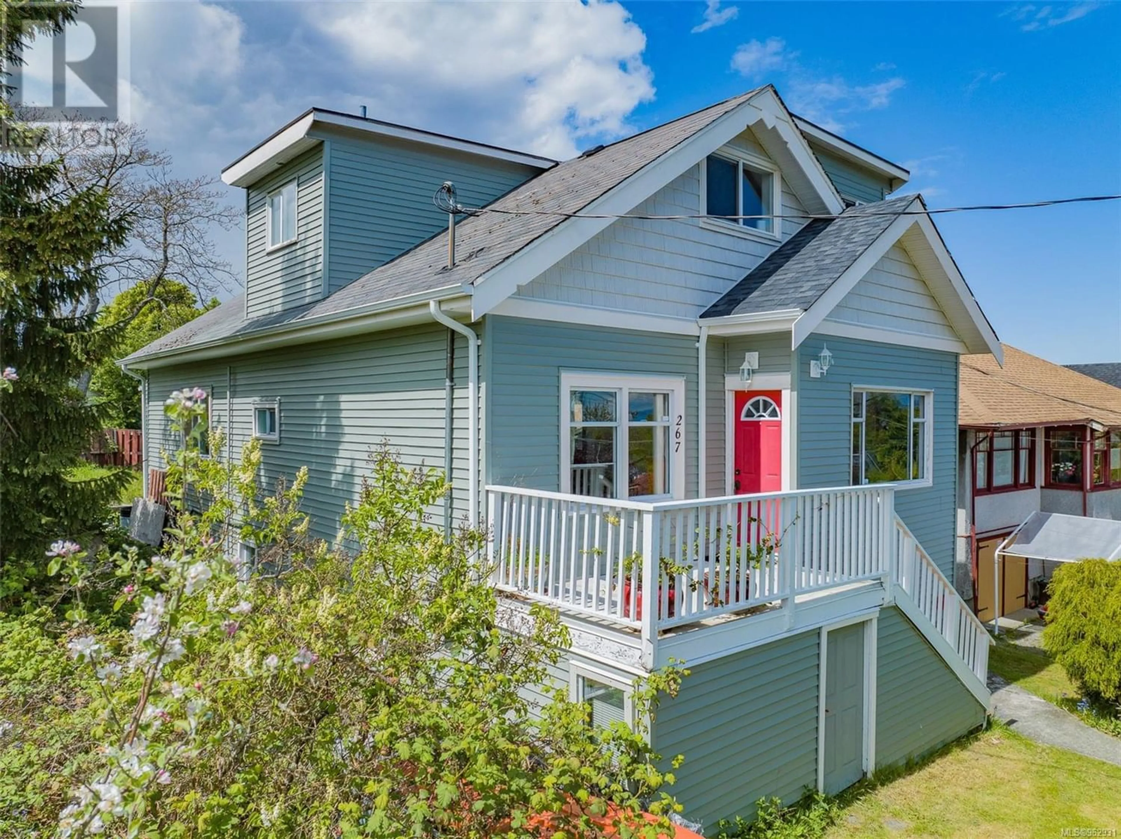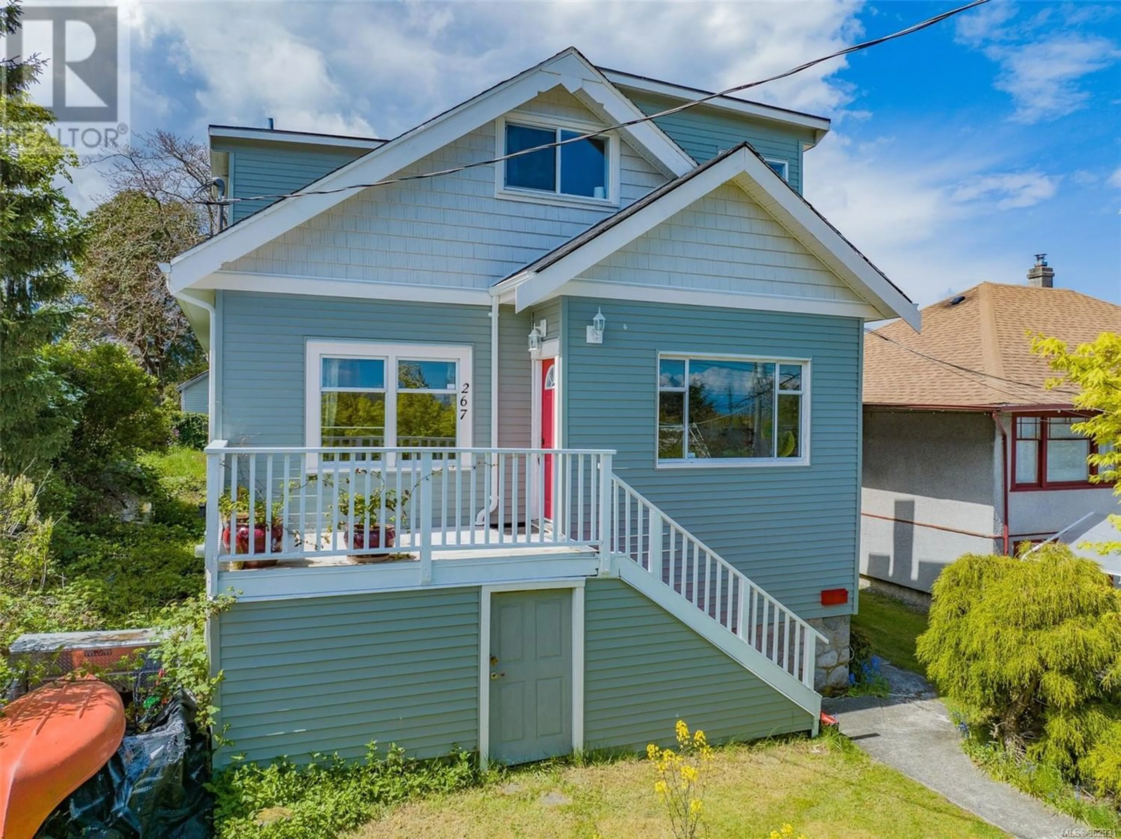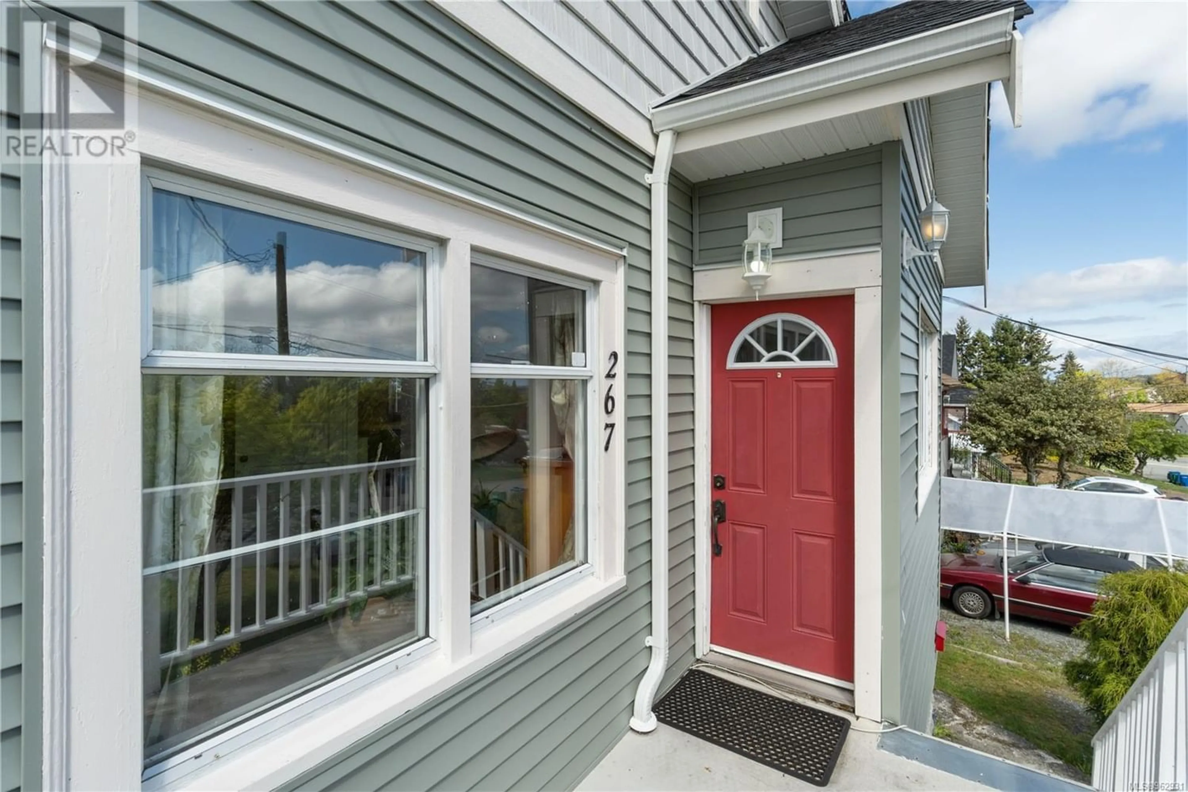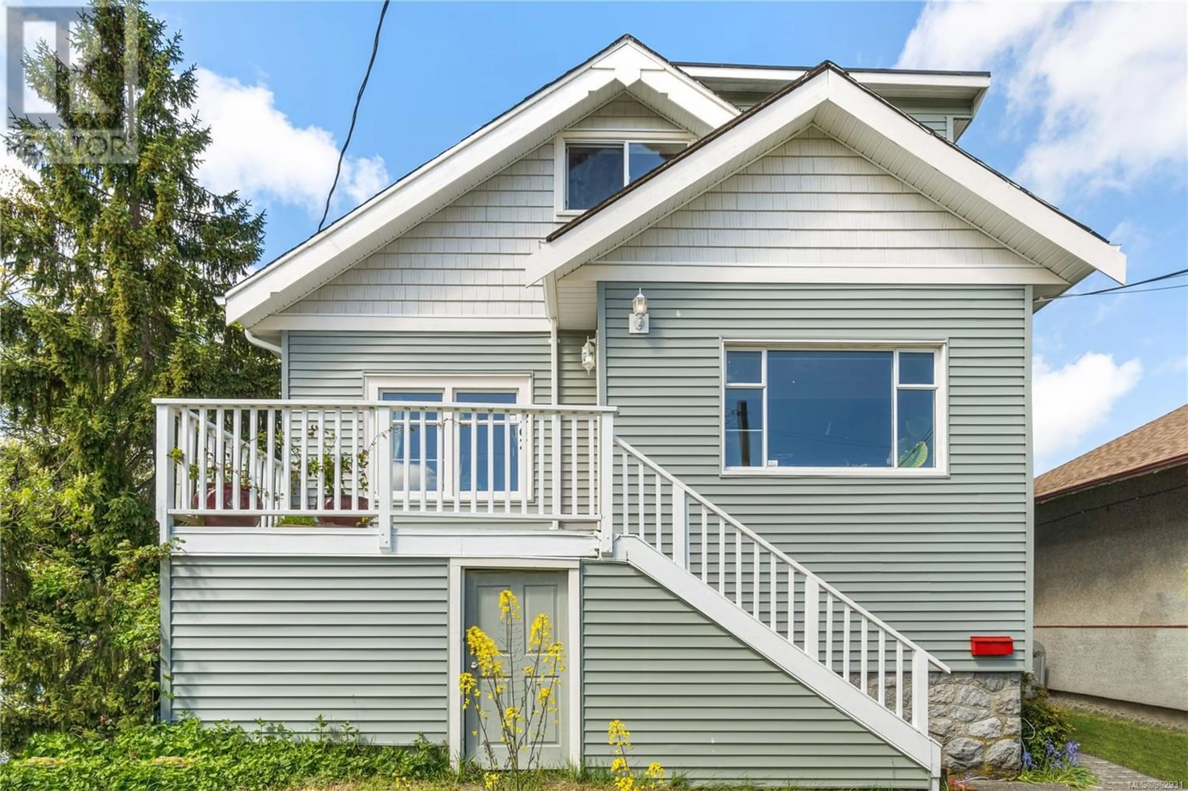267 Harvey St, Nanaimo, British Columbia V9R3W6
Contact us about this property
Highlights
Estimated ValueThis is the price Wahi expects this property to sell for.
The calculation is powered by our Instant Home Value Estimate, which uses current market and property price trends to estimate your home’s value with a 90% accuracy rate.Not available
Price/Sqft$259/sqft
Est. Mortgage$2,916/mo
Tax Amount ()-
Days On Market230 days
Description
Don't miss out on this rare opportunity to own a spacious character home nestled in the charming Old City area, and all at an incredible price! This captivating residence spans three floors. The main floor hosts an inviting open living room and dining room area, complete with a wood stove, striking fireplace and a classic country kitchen. Additionally, you'll find two generously-sized bedrooms and a bathroom on this level. Entering the top floor you will discover a bright 520 sq ft loft with ocean views. This floor also features a bedroom, bathroom and a large flex-room creating this floor a very unique space that you do not see very often. Downstairs you will find a versatile 1-bedroom in-law suite and a large laundry/storage room. Outside, there is ample space for parking and a beautiful private back yard with a powered detached shop/garage with lane access. Book your showing today! All measurements are approximate and should be verified if important (id:39198)
Property Details
Interior
Features
Second level Floor
Loft
13'6 x 8'3Bathroom
Bedroom
16'6 x 10'11Exterior
Parking
Garage spaces 4
Garage type Other
Other parking spaces 0
Total parking spaces 4




