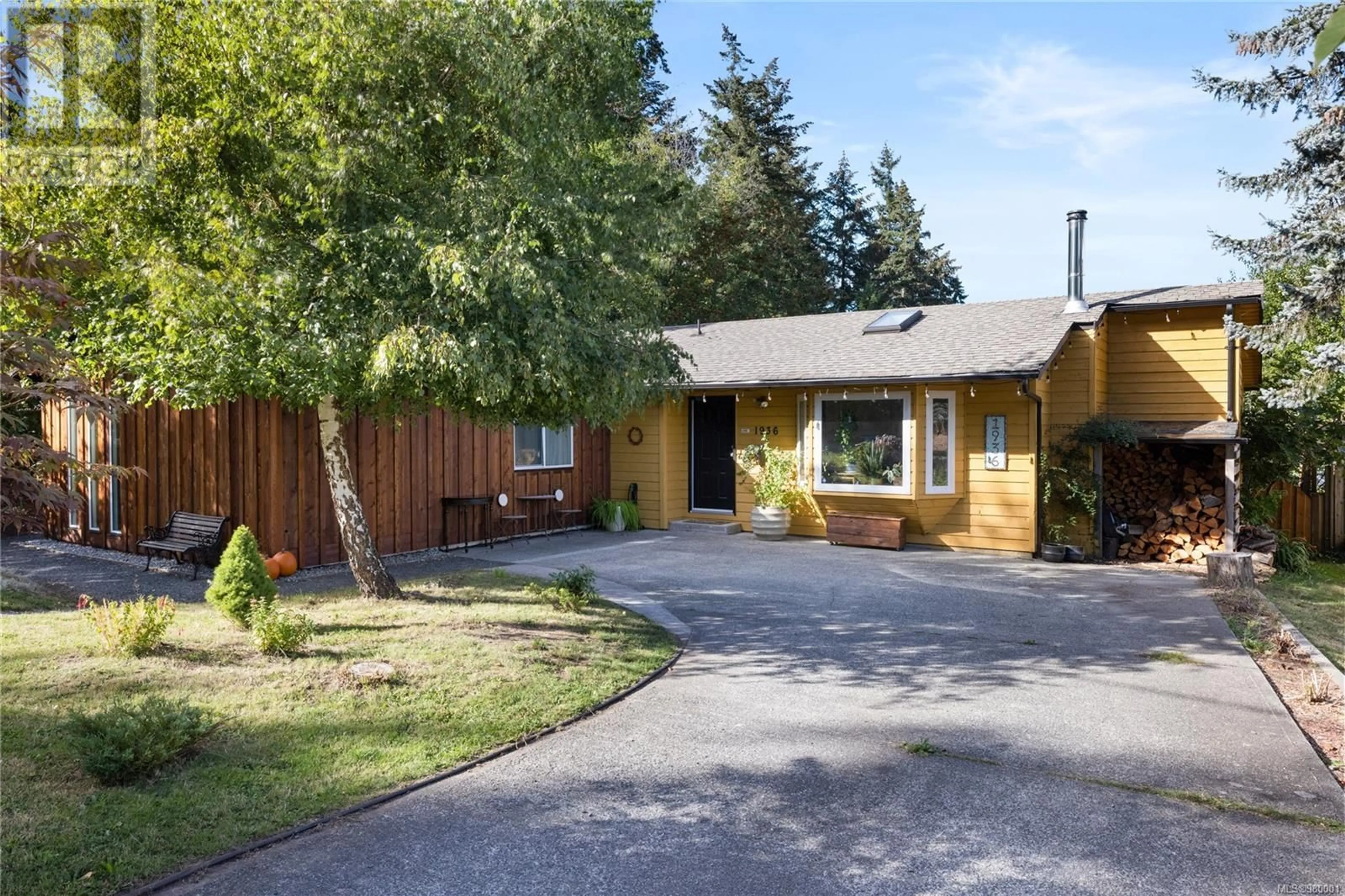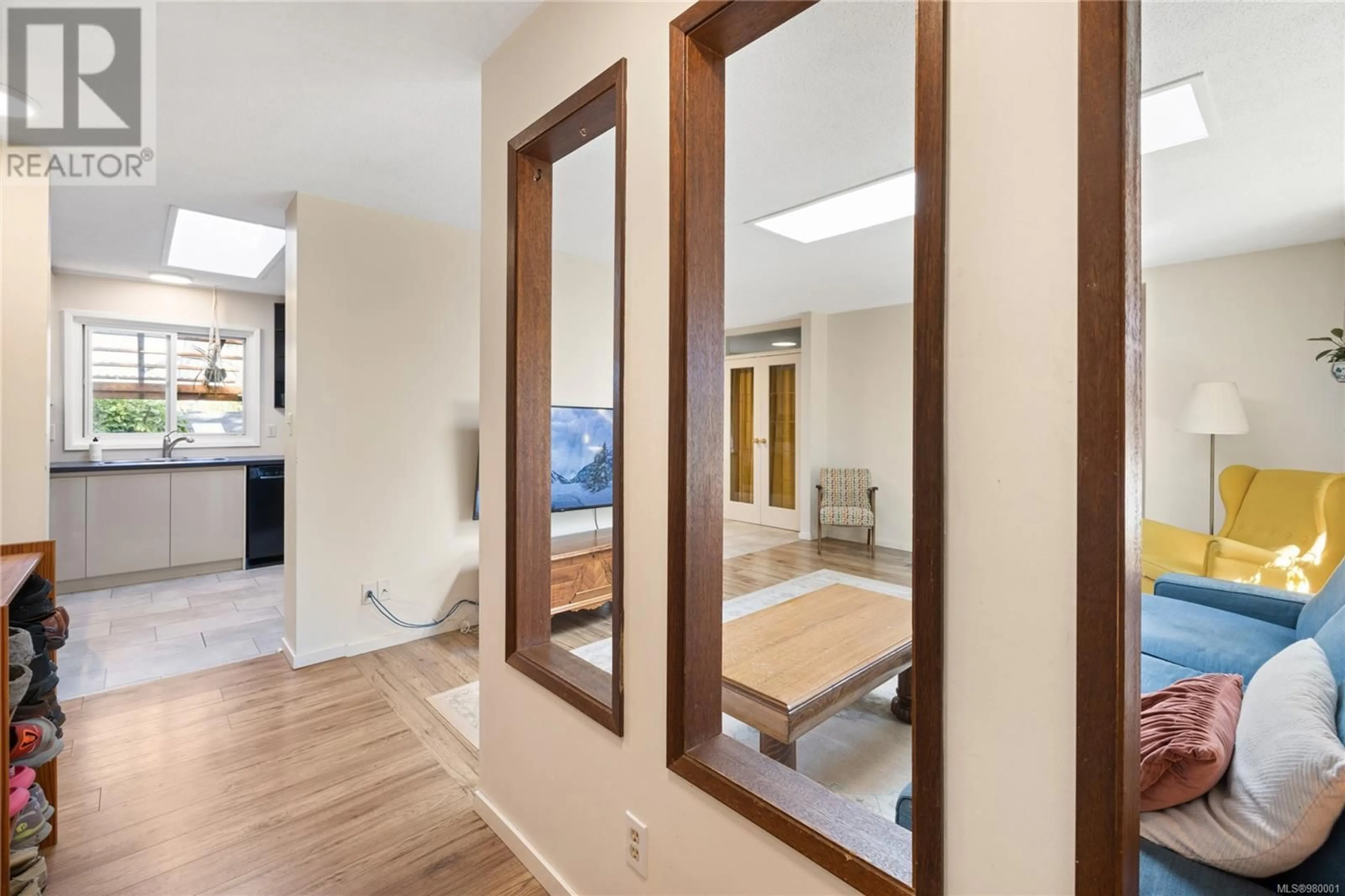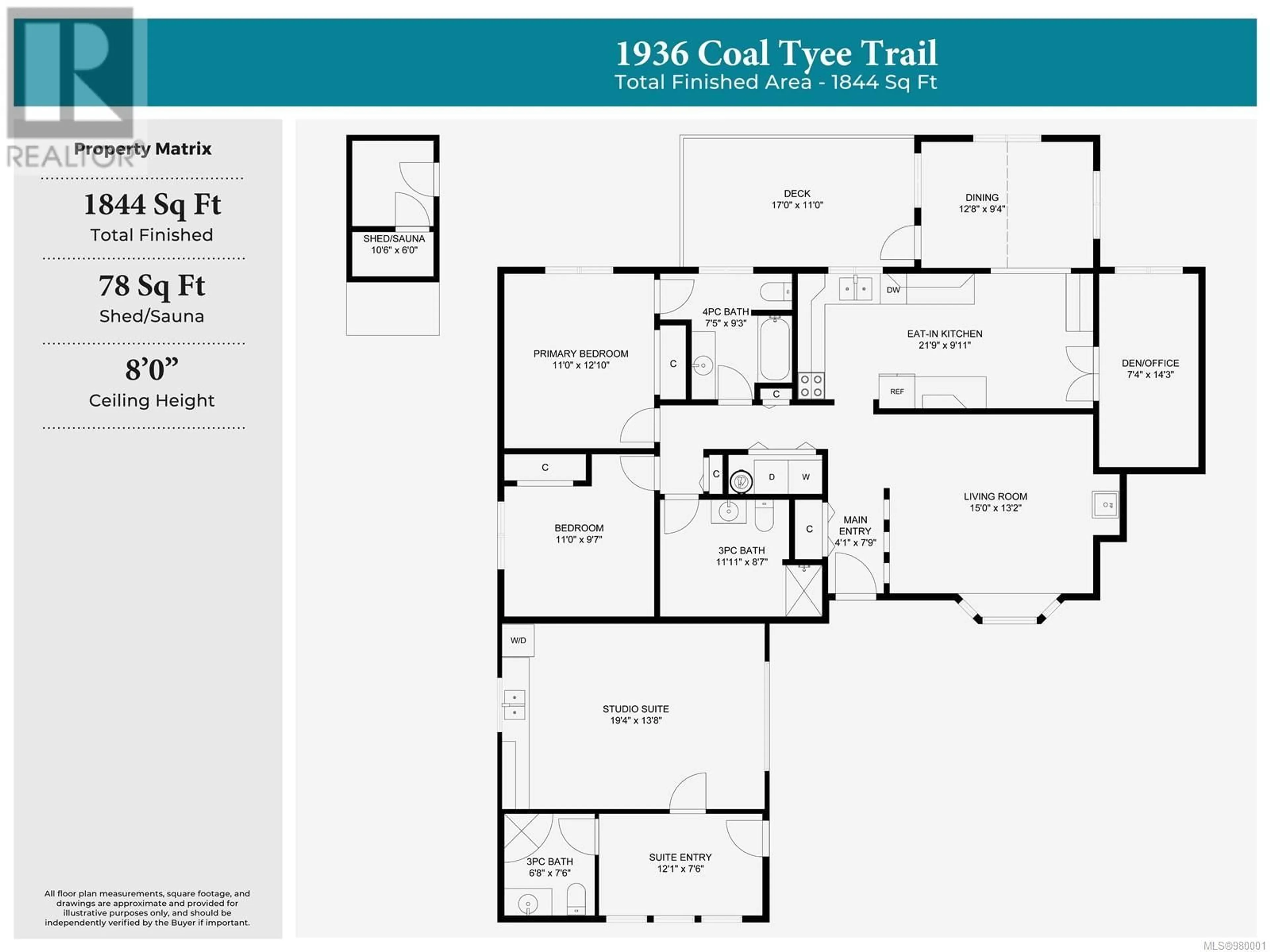1936 Coal Tyee Trail, Nanaimo, British Columbia V9T5X5
Contact us about this property
Highlights
Estimated ValueThis is the price Wahi expects this property to sell for.
The calculation is powered by our Instant Home Value Estimate, which uses current market and property price trends to estimate your home’s value with a 90% accuracy rate.Not available
Price/Sqft$406/sqft
Est. Mortgage$3,221/mo
Tax Amount ()-
Days On Market20 days
Description
Adorable Rancher with Legal Studio Suite! This bright & inviting home boasts 2 bedrooms + flexible den/office complete with French doors for added privacy. This home hugs you with a sunny, natural vibe thanks to the multiple skylights & huge bay window. Great kitchen features lots of cabinets & newer appliances. Beautiful, vaulted dining room perfect for entertaining. Cozy-up in the living room where you can enjoy the wood burning stove. 2 nicely updated, full baths, laundry & ample storage. Newly constructed legal studio suite is ideal for short term Airbnb rental, long term rental potential, or a home based business. Indoor/Outdoor living here with a lovely, covered deck that overlooks the private backyard, featuring fruit trees, raspberry & huckleberry bushes & even grapes! Outside also includes a chicken coop, tool storage, detached sauna & cold plunge. Fresh exterior paint with lots of parking here. Conveniently located close to Westwood Lake minutes to Hwy 19. Come see it! (id:39198)
Property Details
Interior
Features
Main level Floor
Bathroom
6'8 x 7'6Entrance
12'1 x 7'6Bedroom
19'4 x 13'8Bathroom
11'11 x 8'7Exterior
Parking
Garage spaces 4
Garage type -
Other parking spaces 0
Total parking spaces 4
Property History
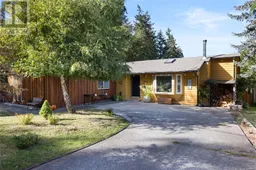 61
61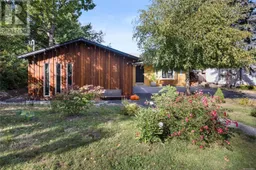 60
60
