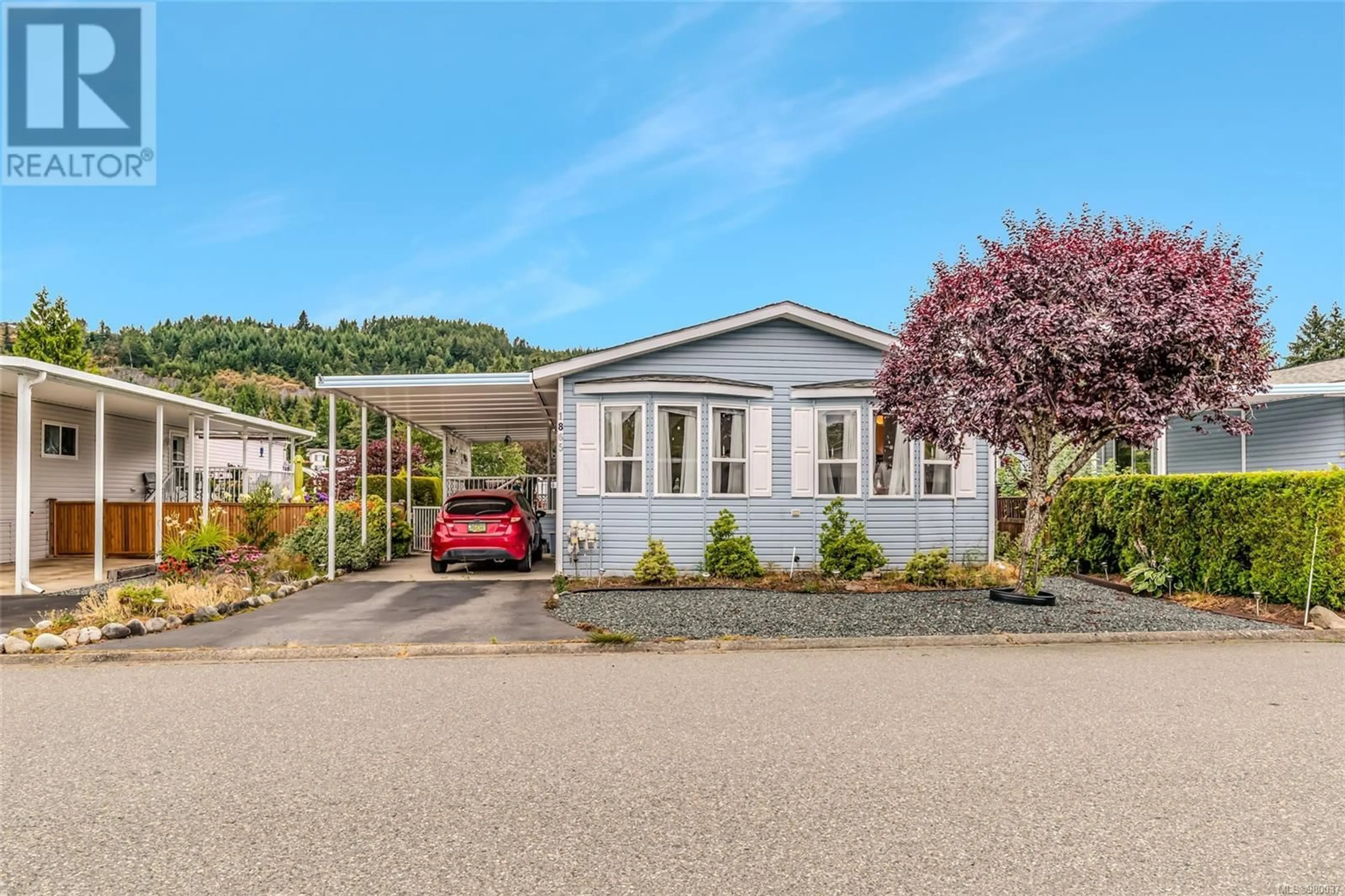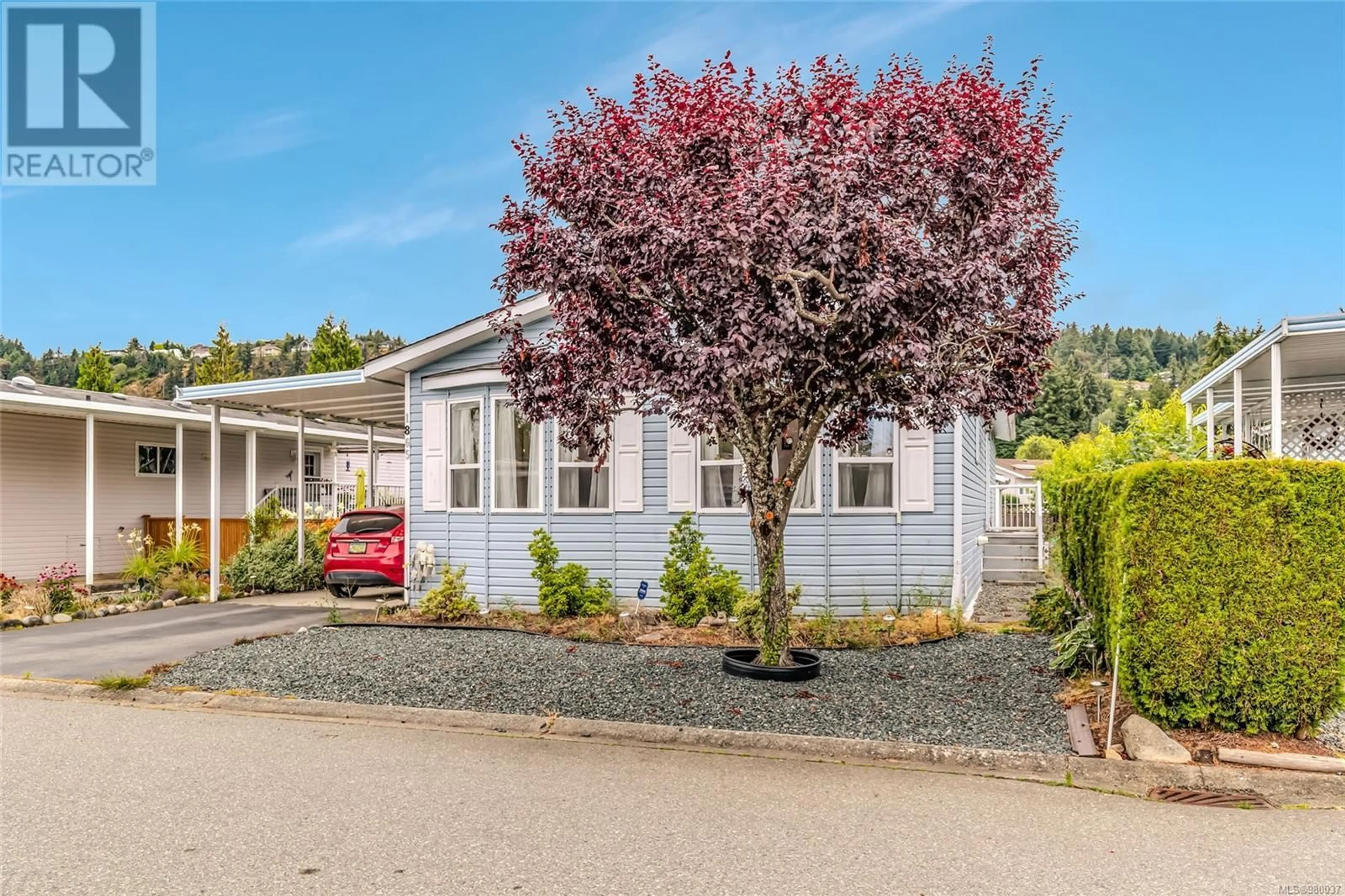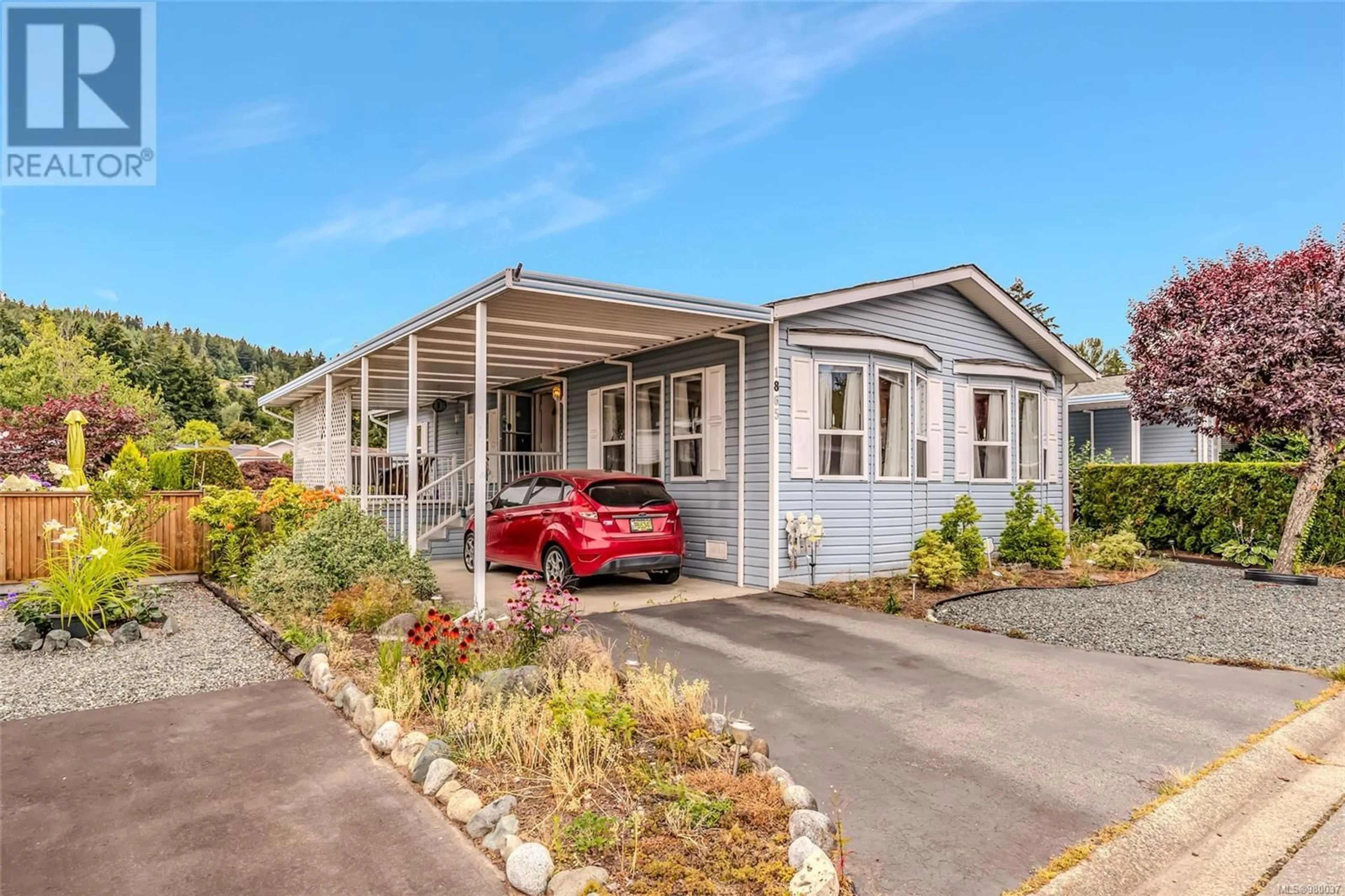1865 Valley Oak Dr, Nanaimo, British Columbia V9R6N1
Contact us about this property
Highlights
Estimated ValueThis is the price Wahi expects this property to sell for.
The calculation is powered by our Instant Home Value Estimate, which uses current market and property price trends to estimate your home’s value with a 90% accuracy rate.Not available
Price/Sqft$301/sqft
Est. Mortgage$1,503/mo
Maintenance fees$553/mo
Tax Amount ()-
Days On Market3 days
Description
This is 1865 Valley Oak Drive. A bright and spacious two bed two bath home located in the wonderful 45+ community of Valley Oak Estates. Equipped with a heat pump, gas furnace, gas stove and numerous updates throughout the home, this is comfortable, low maintenance living at it's finest. Explore the many nearby parks and trails or simply enjoy the mountain view from your covered patio. Some features include a large primary bedroom with ensuite, a car port, and back yard space that has common area behind. Book a showing today to see if you're visiting your new home! All data and measurements are approximate and must be verified if important to the purchase. (id:39198)
Property Details
Interior
Features
Main level Floor
Kitchen
13'6 x 11'4Bedroom
10'10 x 11'4Primary Bedroom
11'3 x 16'7Bathroom
Exterior
Parking
Garage spaces 2
Garage type Carport
Other parking spaces 0
Total parking spaces 2
Property History
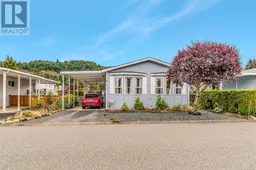 41
41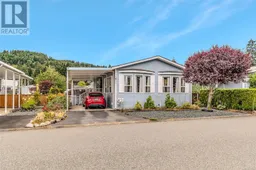 44
44
