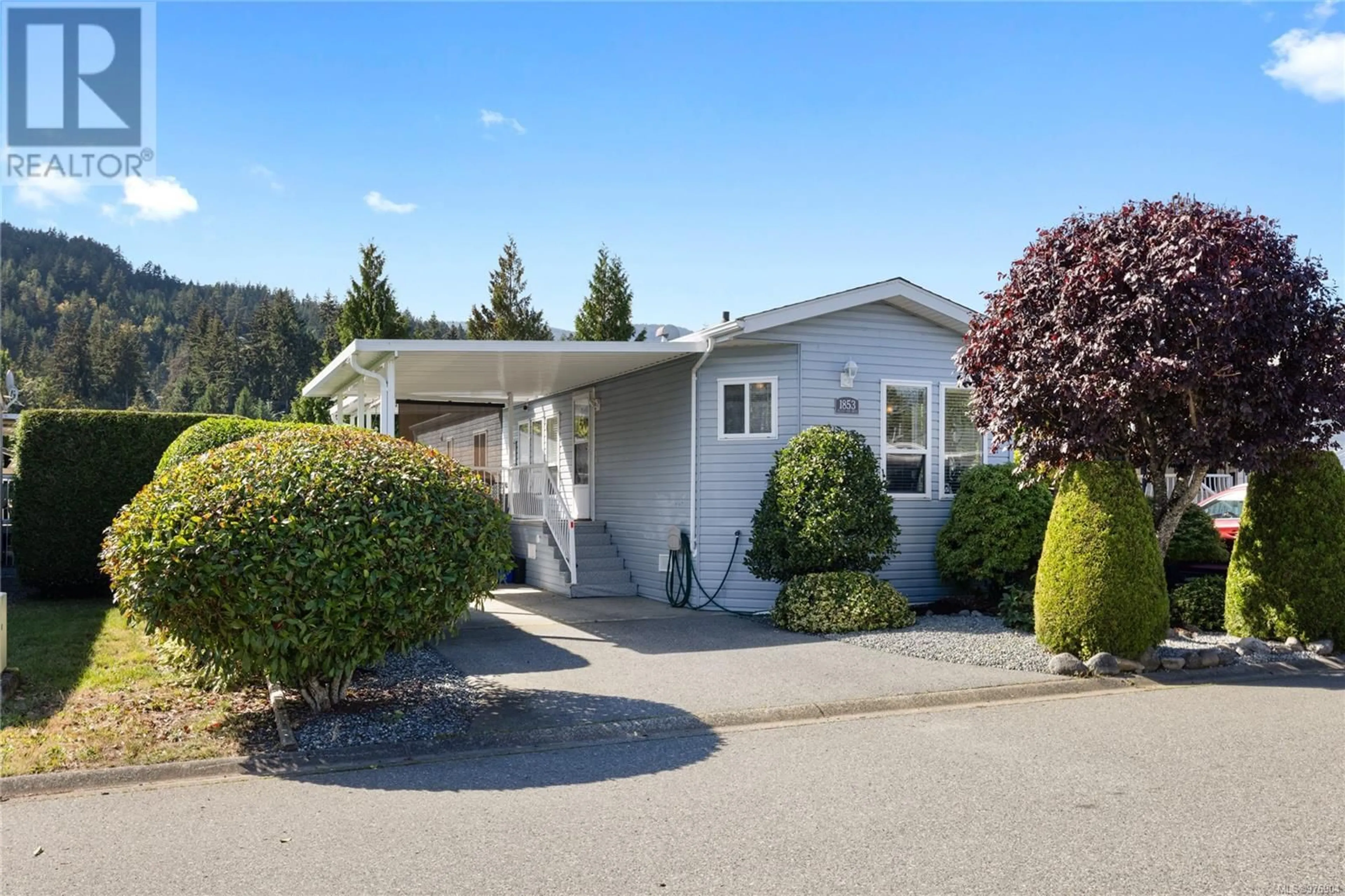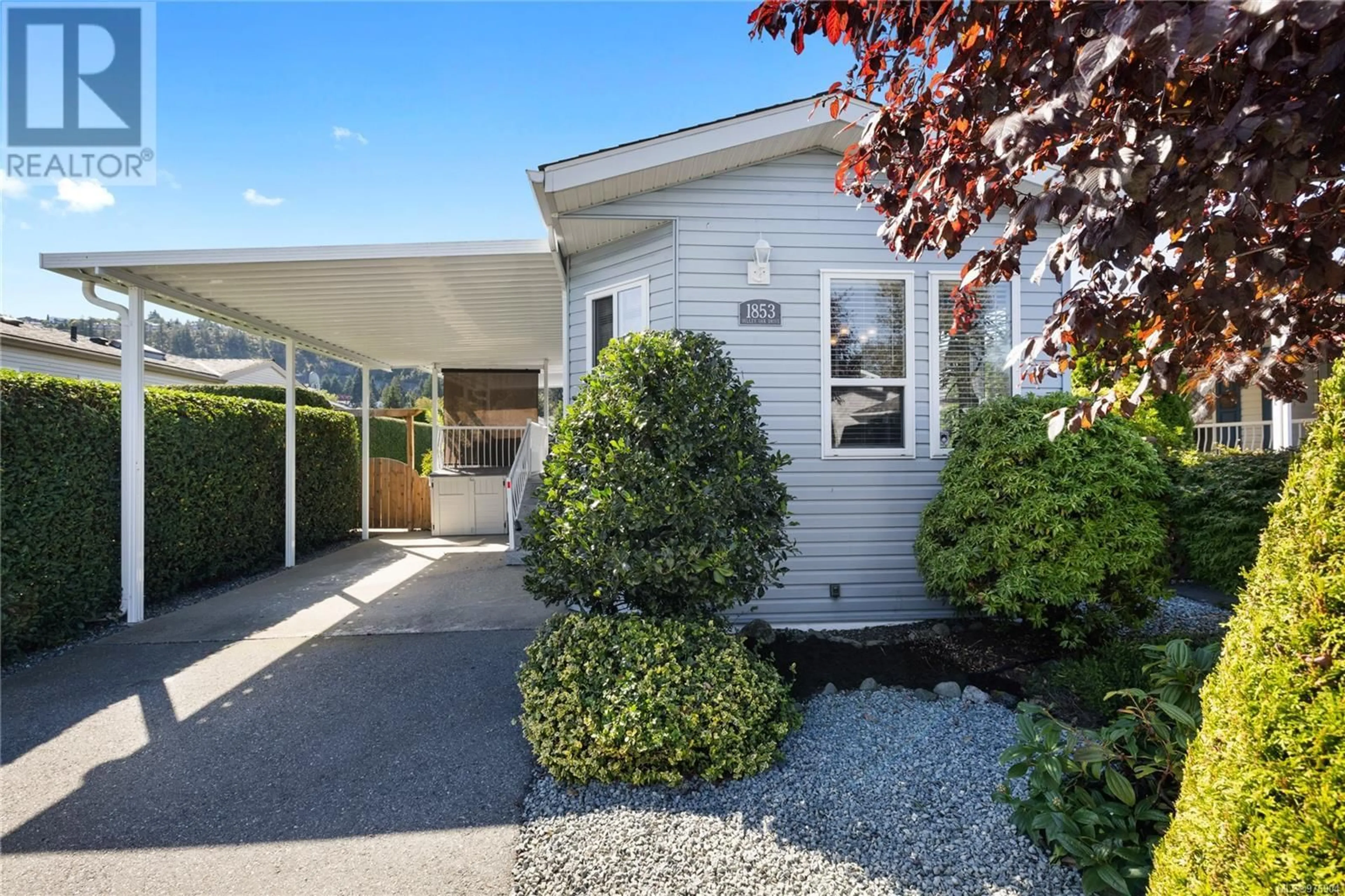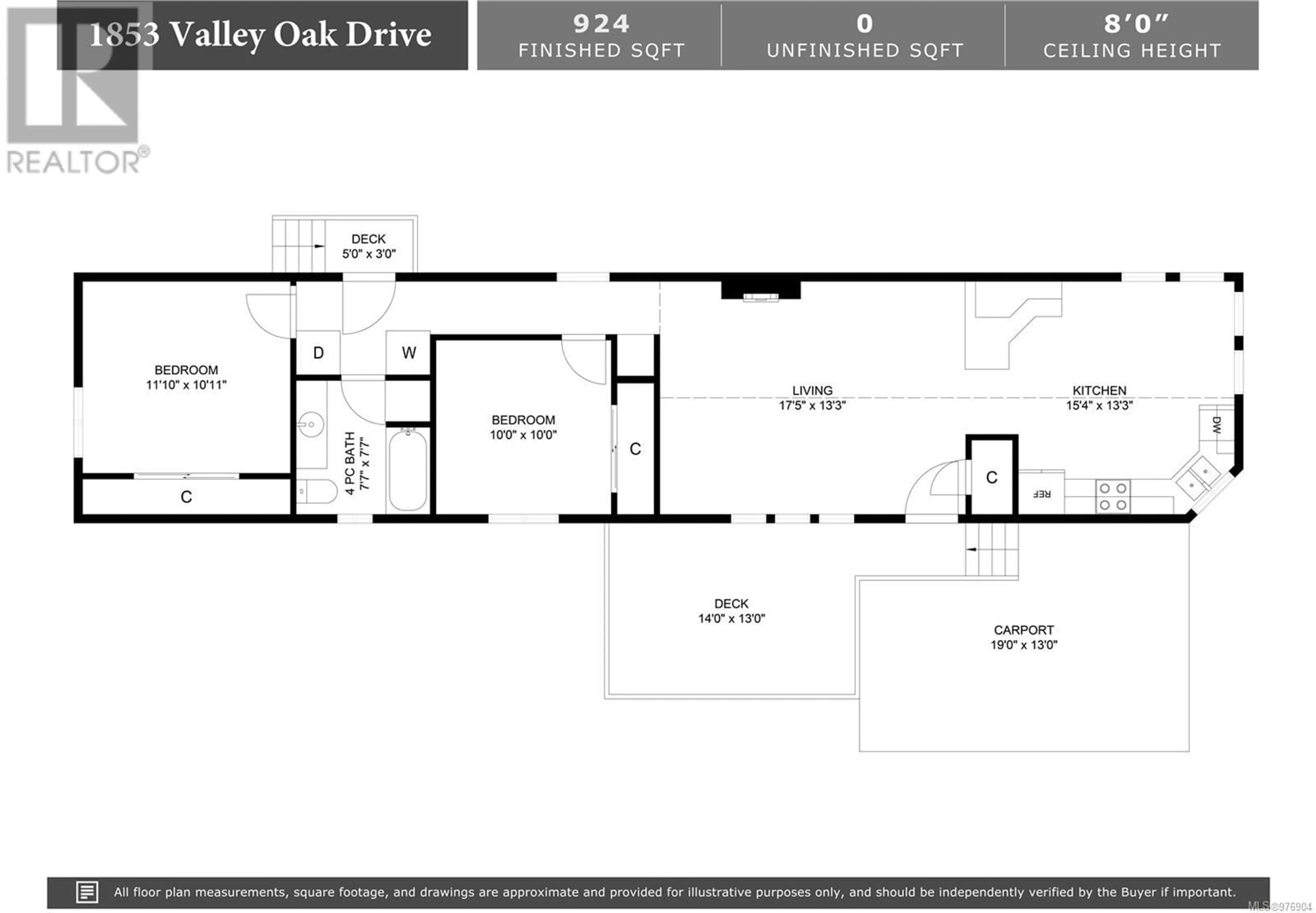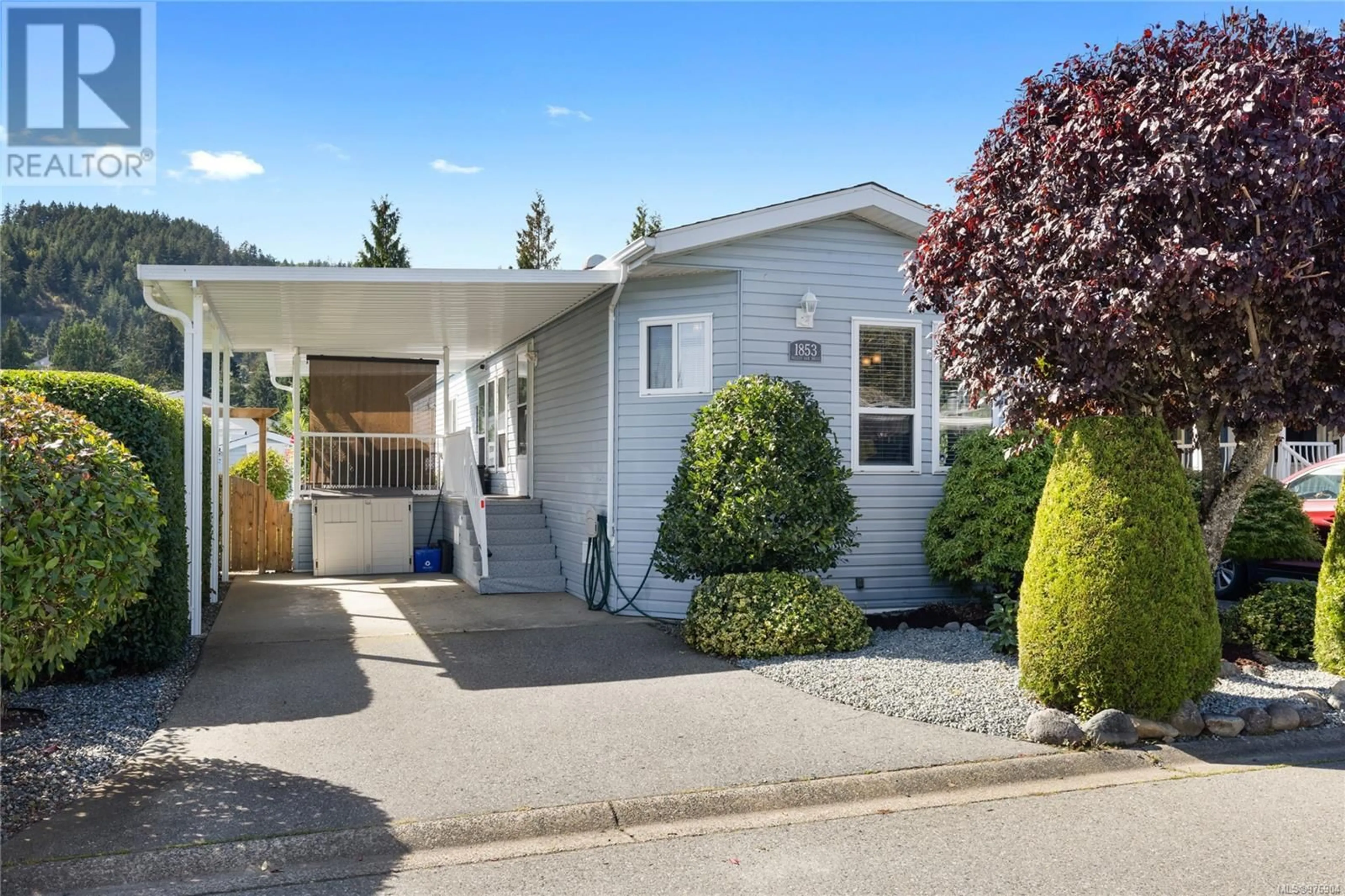1853 Valley Oak Dr, Nanaimo, British Columbia V9R6N1
Contact us about this property
Highlights
Estimated ValueThis is the price Wahi expects this property to sell for.
The calculation is powered by our Instant Home Value Estimate, which uses current market and property price trends to estimate your home’s value with a 90% accuracy rate.Not available
Price/Sqft$297/sqft
Est. Mortgage$1,181/mo
Maintenance fees$534/mo
Tax Amount ()-
Days On Market91 days
Description
Welcome to your beautifully renovated 2-bed, 1-bath manufactured home in the desirable Valley Oak Estates. Spanning 924 square feet, this residence features new high-end laminate floors that enhance its modern appeal. Fresh paint throughout adds a touch of elegance, while the s.s. appliances in the kitchen promise both style and functionality. The home is equipped with an electric heat exchange furnace (2022), a heat pump and a 200 amp panel ensuring comfort year-round. Enhancements includes upgraded plumbing, the installation of a new washer/dryer and toilet in 2016 as well as glass replacement for the windows in 2016. Step outside to enjoy the covered deck & carport, perfect for outdoor gatherings. The fully fenced yard includes a convenient garden shed and backs onto a private park, providing a serene backdrop. This home is move-in ready and waiting for your personal touch! Pets allowed, 45+. Data and measurements. Approx. must be verified if import. (id:39198)
Property Details
Interior
Features
Main level Floor
Bathroom
7'7 x 7'7Bedroom
10'0 x 10'0Bedroom
11'10 x 10'11Living room
17'5 x 13'3Exterior
Parking
Garage spaces 2
Garage type -
Other parking spaces 0
Total parking spaces 2





