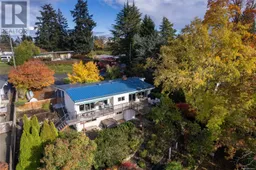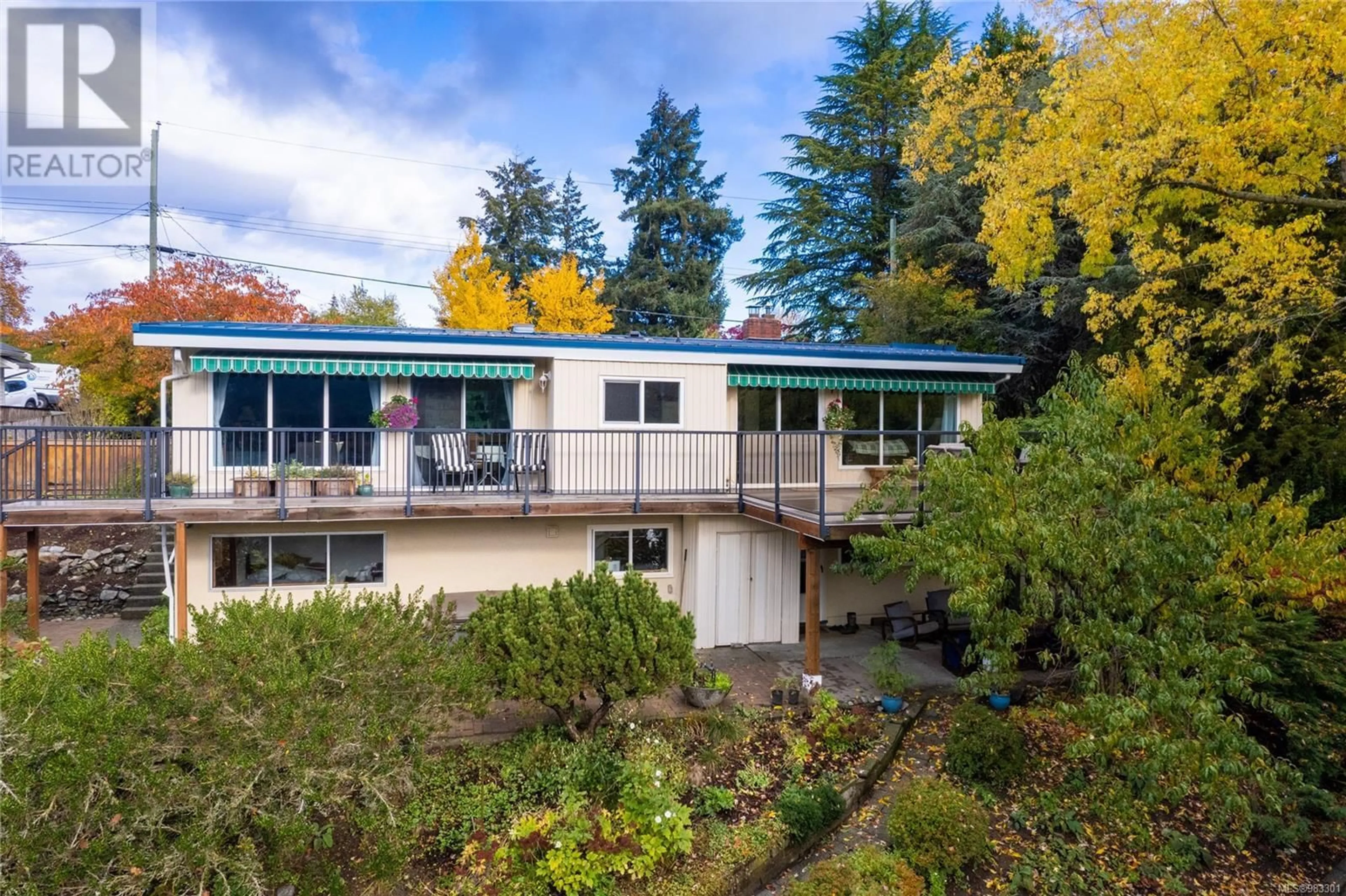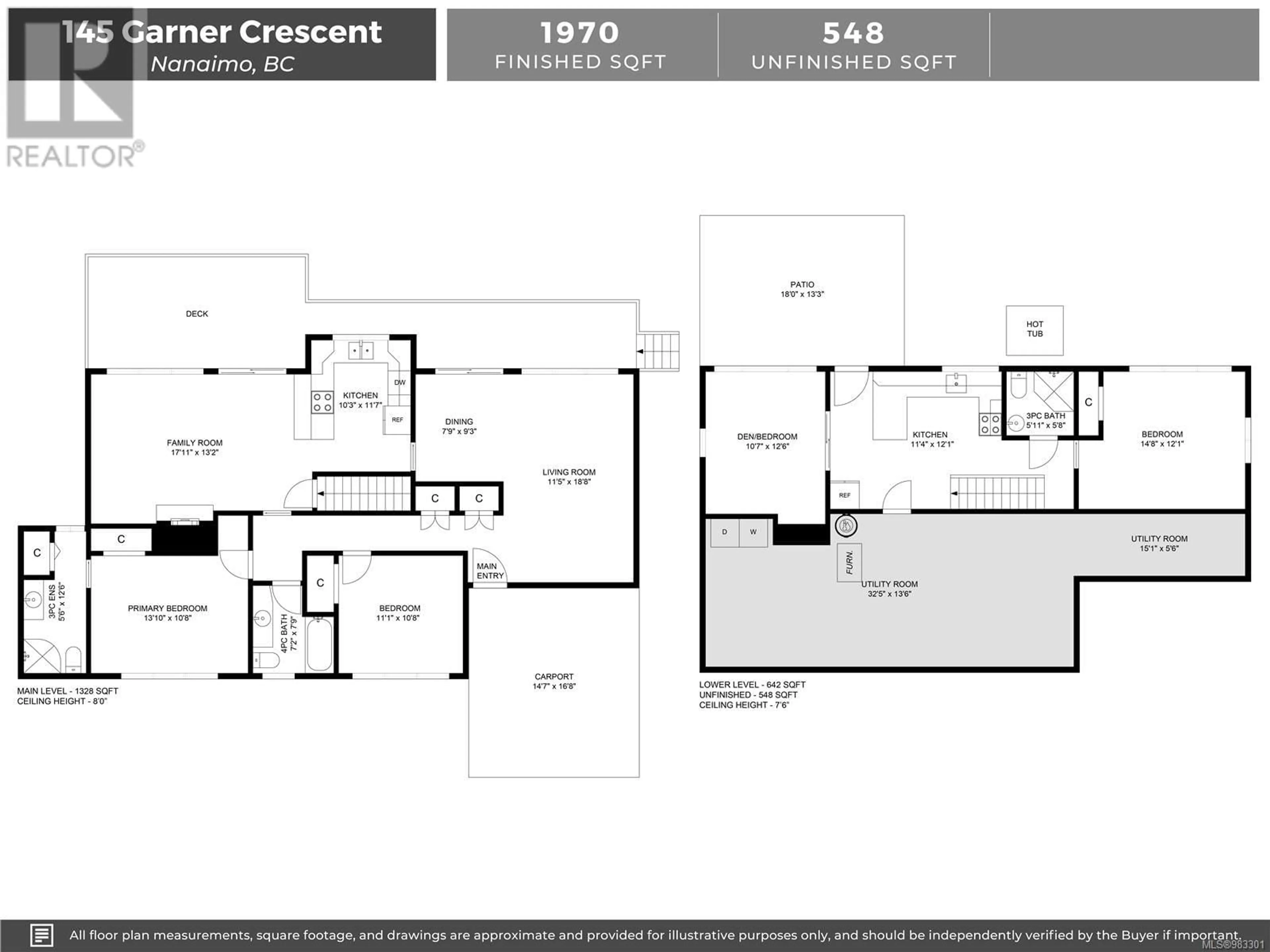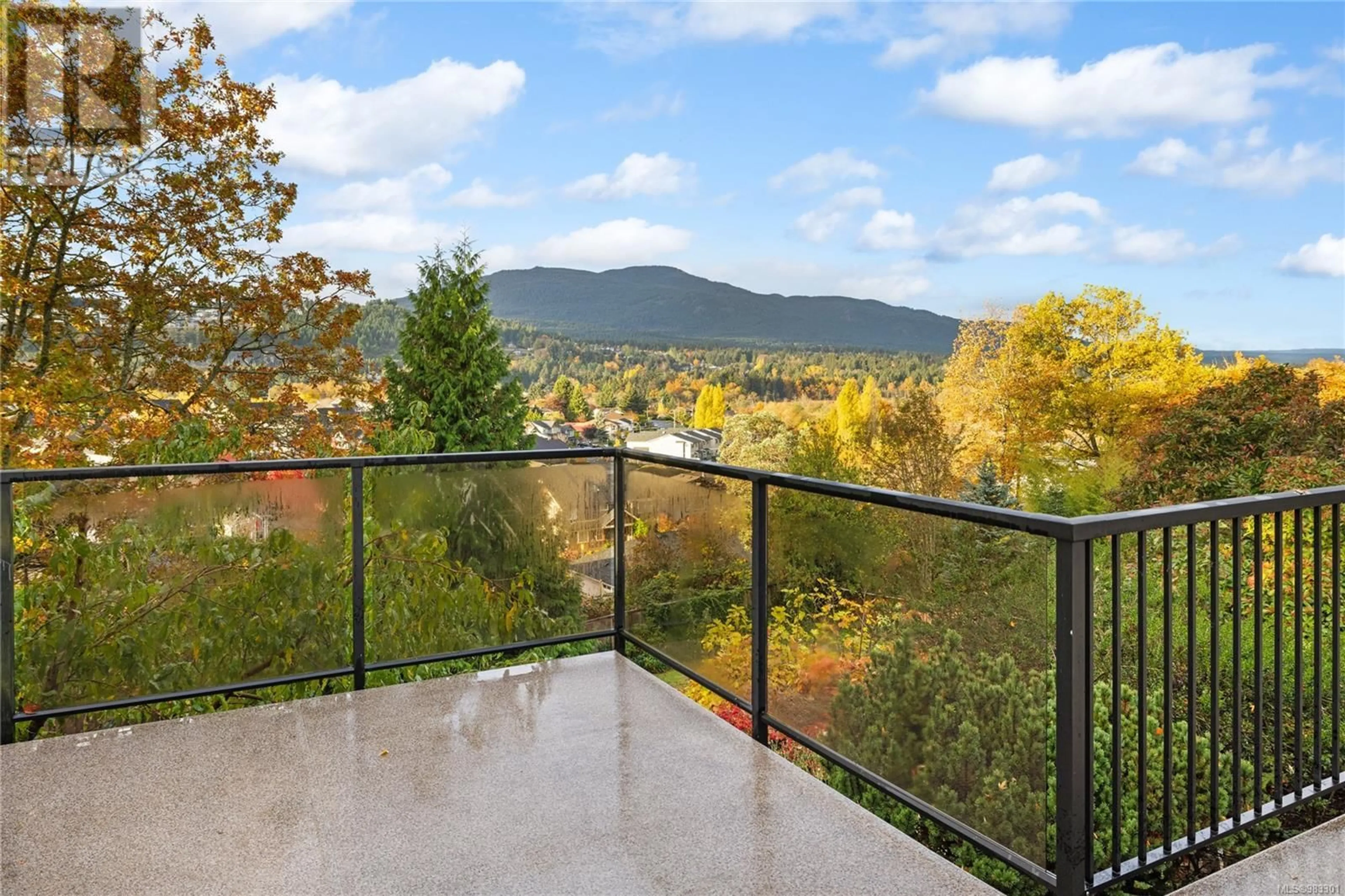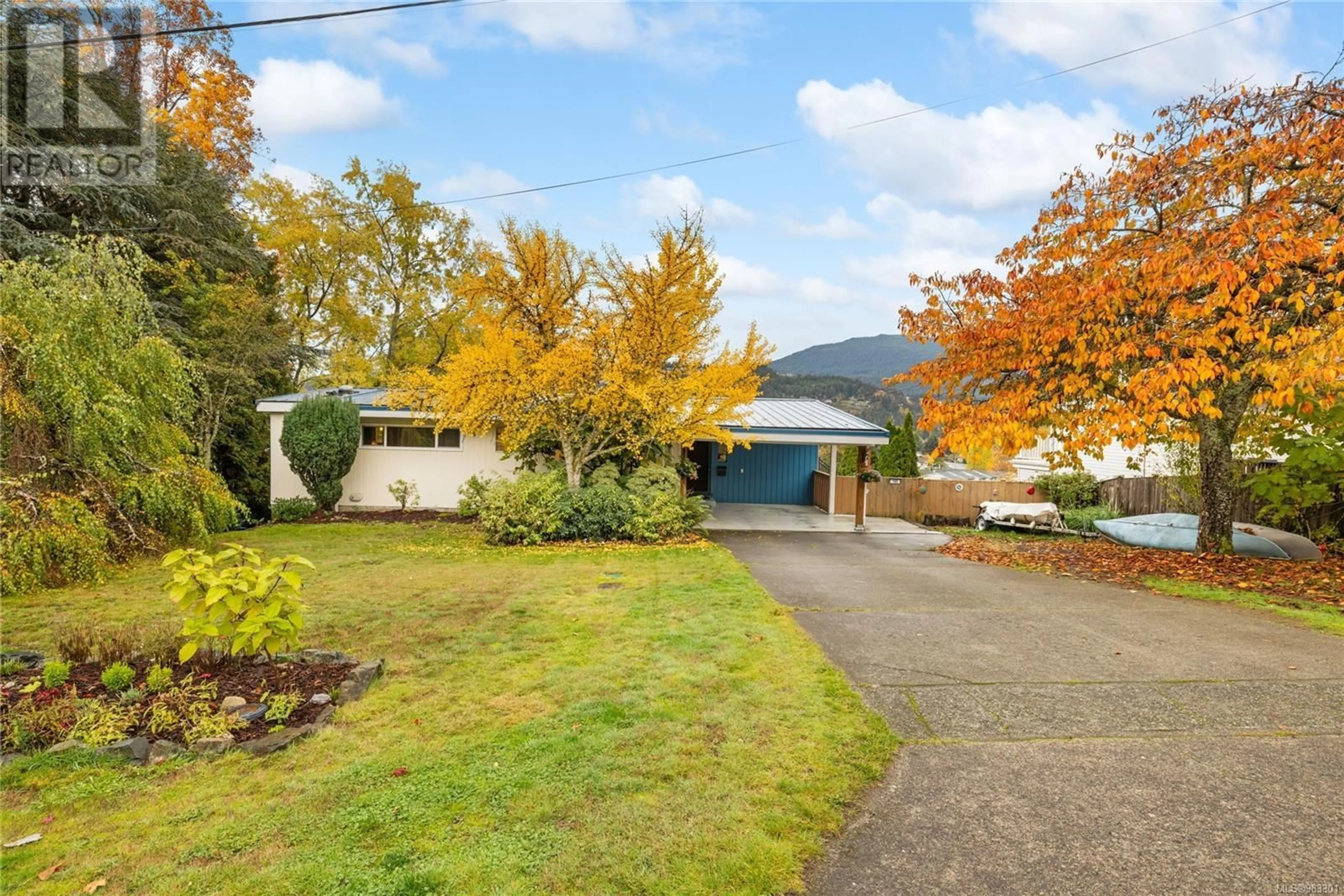145 Garner Cres, Nanaimo, British Columbia V9R2A5
Contact us about this property
Highlights
Estimated ValueThis is the price Wahi expects this property to sell for.
The calculation is powered by our Instant Home Value Estimate, which uses current market and property price trends to estimate your home’s value with a 90% accuracy rate.Not available
Price/Sqft$337/sqft
Est. Mortgage$3,646/mo
Tax Amount ()-
Days On Market9 days
Description
Welcome to this beautifully situated level-entry home with sweeping views of Mount Benson and Buttertubs Marsh. Positioned on a sunny, southern-exposed lot, this home boasts an expansive deck perfect for sunsets and stargazing. With lush green space, mature trees, shrubs, and an orchard, the property provides a year-round natural retreat. Inside, enjoy a 2021 custom kitchen with upgraded appliances, new flooring, paint, and windows. A high-quality metal roof (2021), newer furnace, and hot water tank offer peace of mind. A second kitchen is located on the lower level. An extra-large fenced backyard, hot tub, two driveways, and a welcoming, low-traffic community make this property ideal for relaxation and play. Just moments from NIC, NAC, schools, VIU, and parks, this home combines tranquility with convenience in a picturesque setting. For more info see the feature sheet, 3D tour, video and floor plan. All data and measurements are approximate and must be verified if fundamental. (id:39198)
Property Details
Interior
Features
Main level Floor
Dining room
7'9 x 9'3Living room
11'5 x 18'8Bathroom
Bedroom
11'1 x 10'8Exterior
Parking
Garage spaces 2
Garage type -
Other parking spaces 0
Total parking spaces 2
Property History
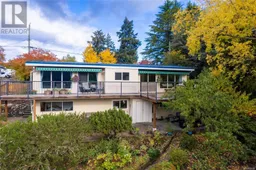 79
79