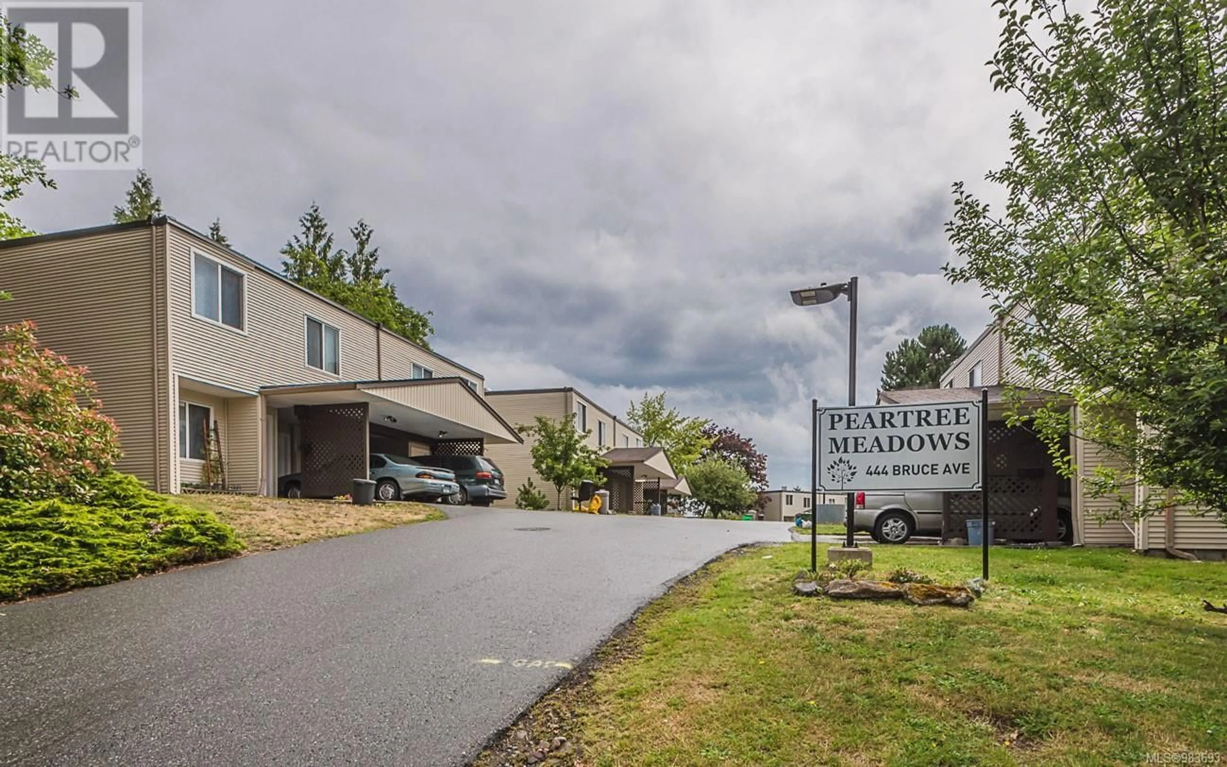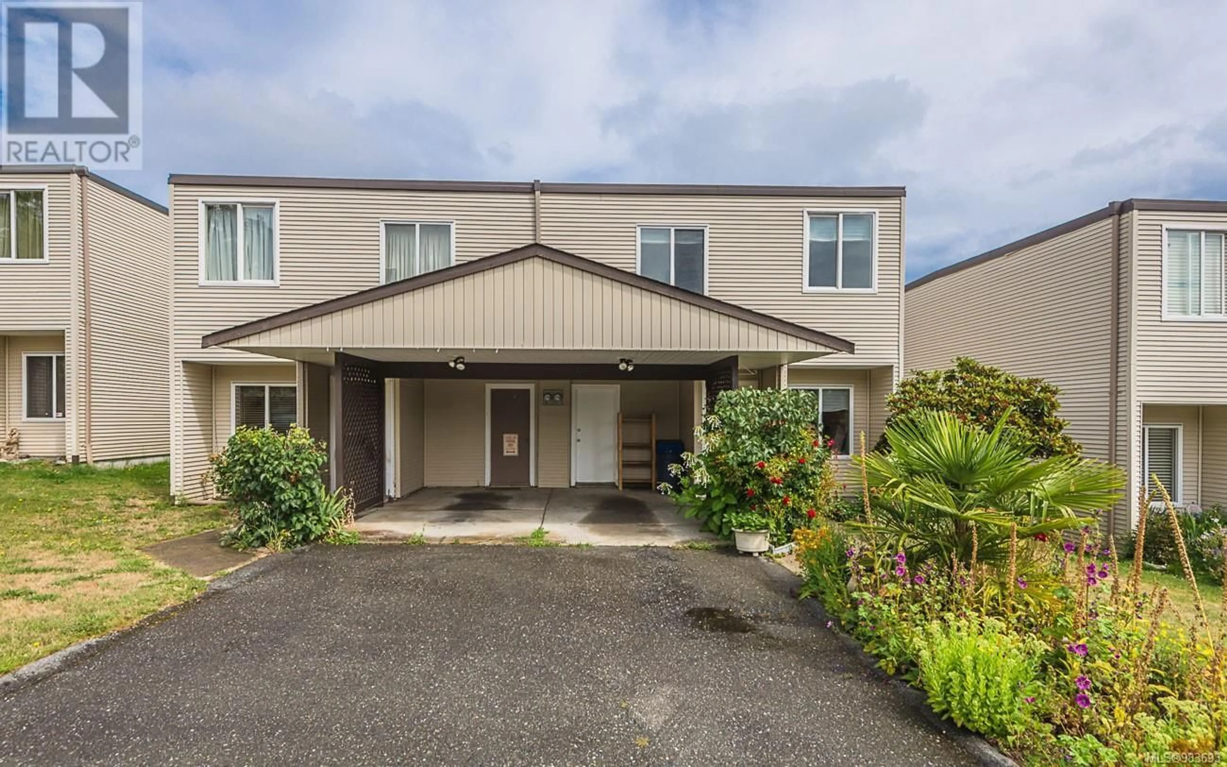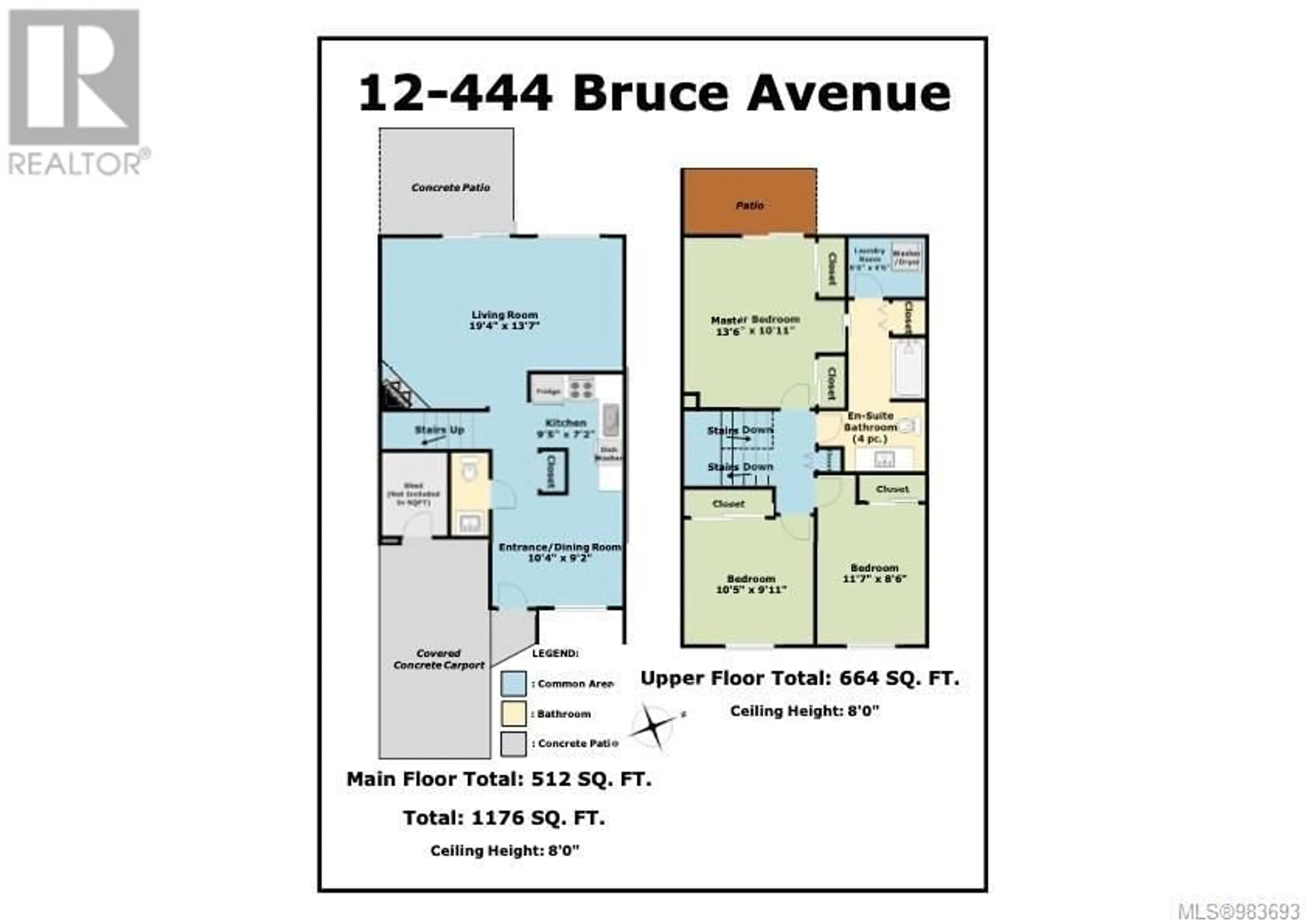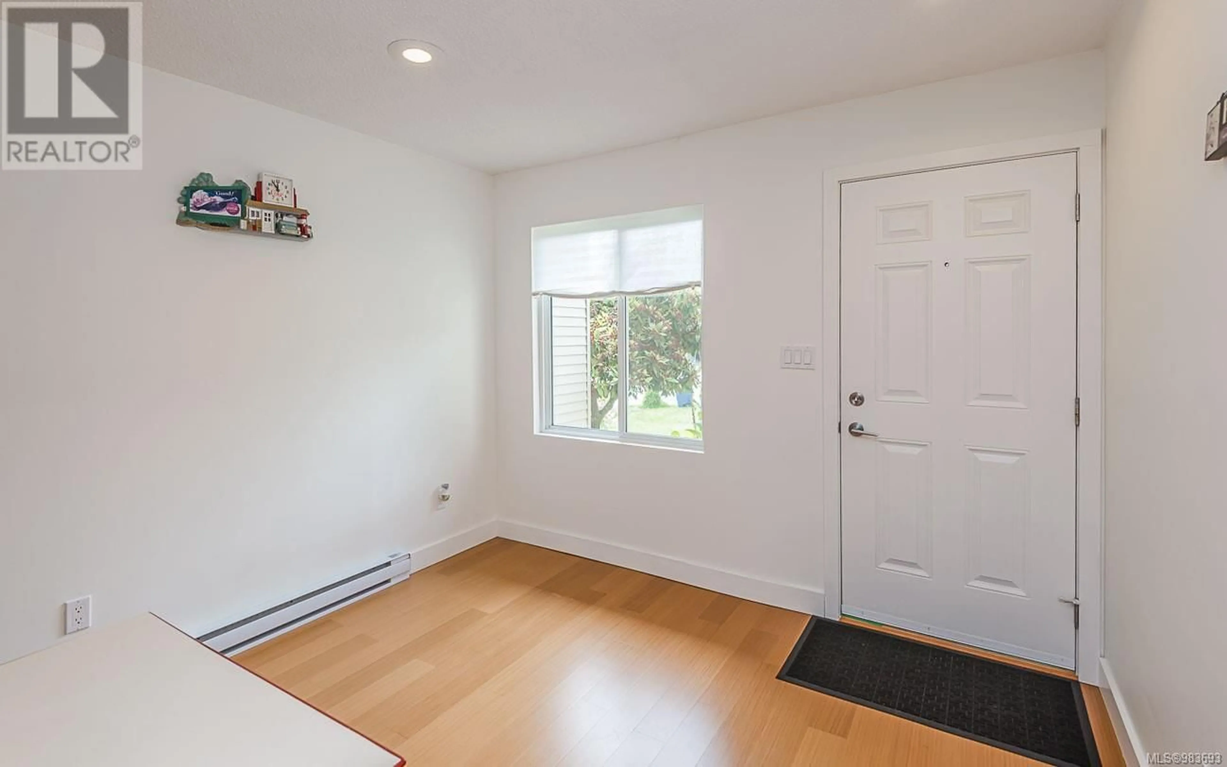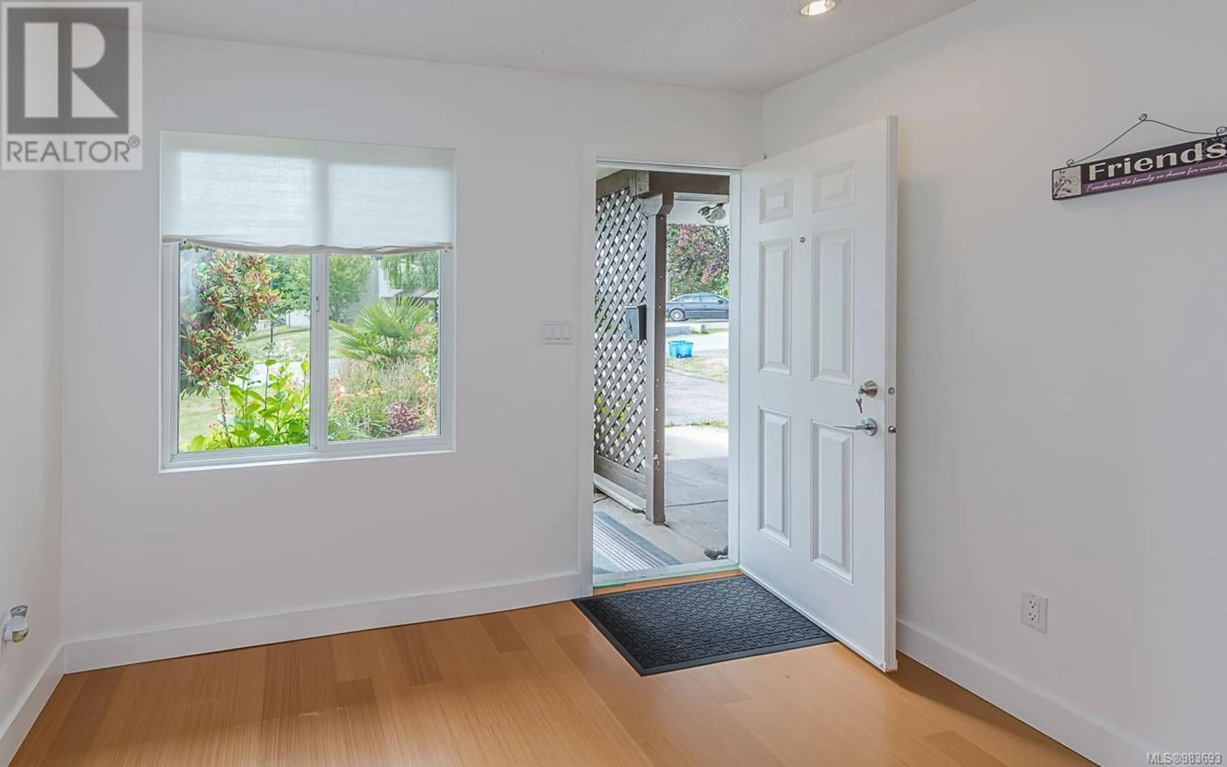12 444 Bruce Ave, Nanaimo, British Columbia V9R5W5
Contact us about this property
Highlights
Estimated ValueThis is the price Wahi expects this property to sell for.
The calculation is powered by our Instant Home Value Estimate, which uses current market and property price trends to estimate your home’s value with a 90% accuracy rate.Not available
Price/Sqft$350/sqft
Est. Mortgage$1,825/mo
Maintenance fees$432/mo
Tax Amount ()-
Days On Market6 days
Description
This completely renovated 3 bed, 2 bath townhouse in a great central location is perfect for those just getting into the market AND those with real estate investment on their minds. The main level entry layout is ideal, with covered entry from the carport: Perfect for unloading groceries & kids alike. On the main level: The kitchen has been renovated, the flooring from the breakfast nook to the living room is bamboo, the powder room design is modern & the spacious living room features a fireplace & sliding doors out to the private patio & backyard. Upstairs, the primary bedroom is light, bright & spacious with jack-and-jill access to the bathroom & sliding doors to a balcony overlooking the backyard. All 3 bedrooms are spacious & the updated main bathroom has plenty of room for bed time & busy mornings. This cat & kid-friendly complex allows rentals & is located close to VIU, shopping, dining, public transit, & all forms of local recreation. Welcome home to unit 12 at 444 Bruce Avenue! Data and measurements are from sources deemed reliable. Buyer to verify if integral. (id:39198)
Property Details
Interior
Features
Main level Floor
Dining room
10'4 x 9'2Patio
11'9 x 9'1Patio
6'5 x 6'1Storage
6'2 x 5'4Exterior
Parking
Garage spaces 2
Garage type -
Other parking spaces 0
Total parking spaces 2
Condo Details
Inclusions
Property History
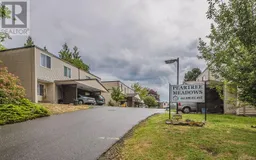 25
25
