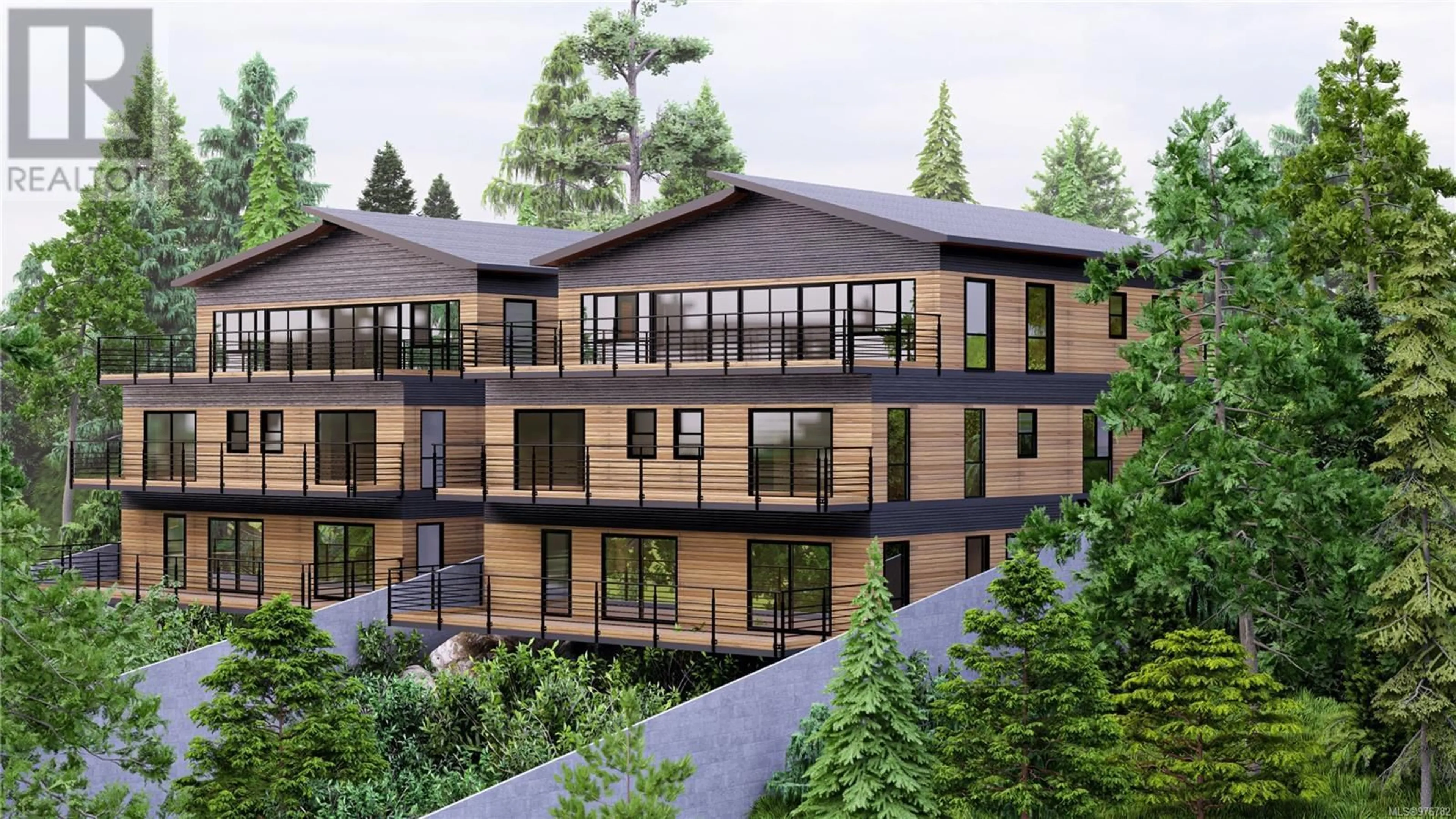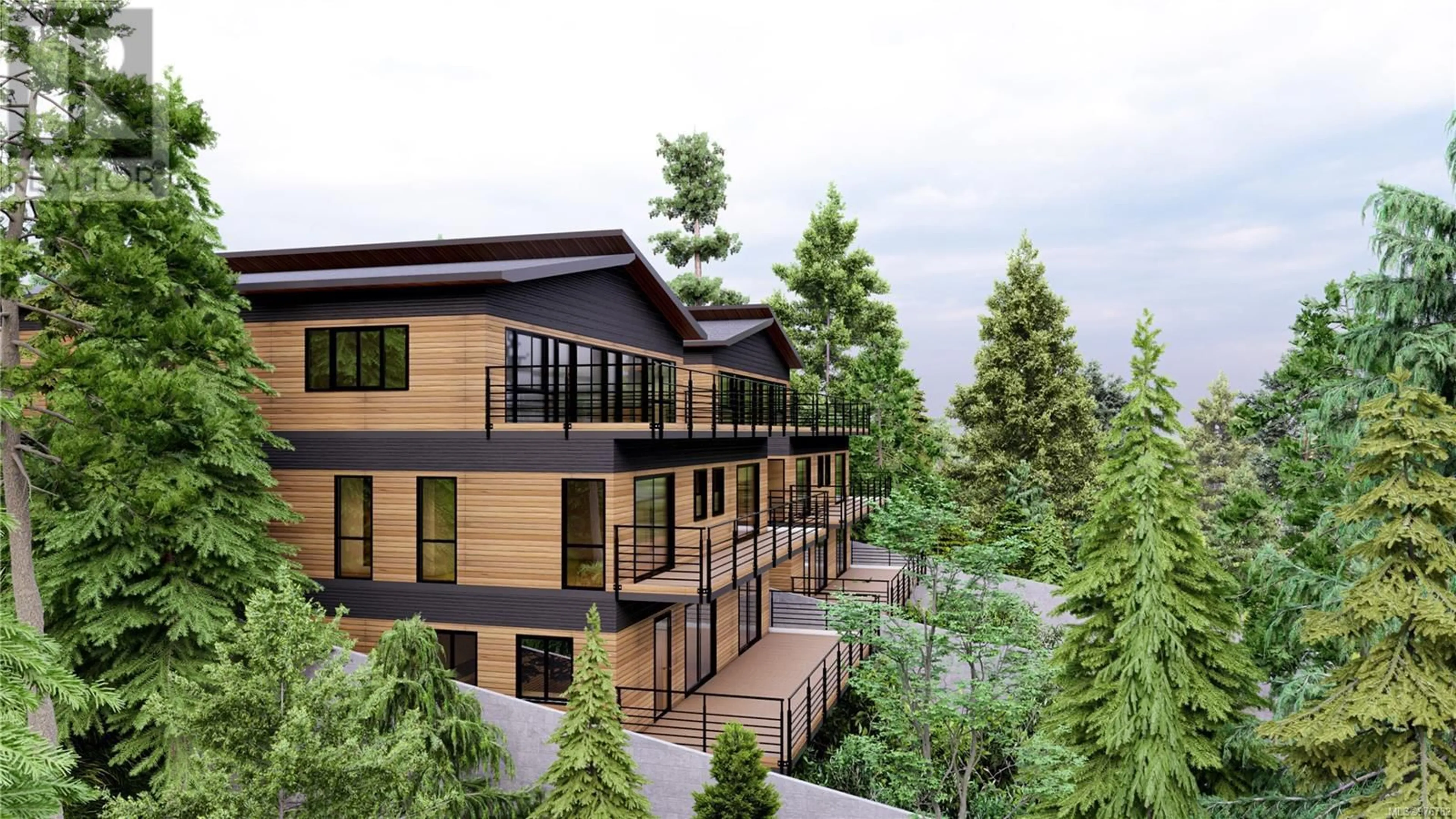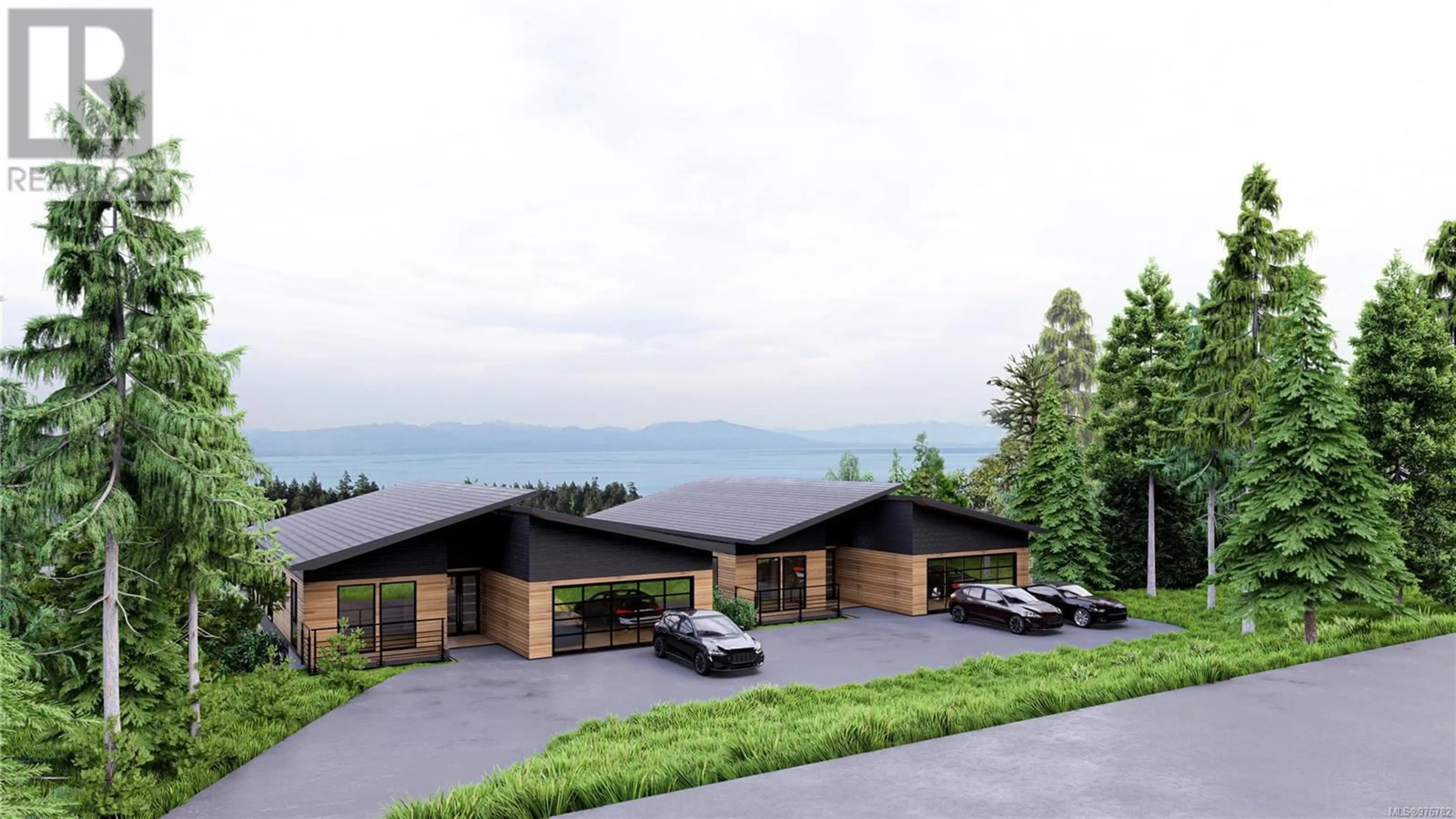Lot B 4732 Laguna Way, Nanaimo, British Columbia V9T5C3
Contact us about this property
Highlights
Estimated ValueThis is the price Wahi expects this property to sell for.
The calculation is powered by our Instant Home Value Estimate, which uses current market and property price trends to estimate your home’s value with a 90% accuracy rate.Not available
Price/Sqft$499/sqft
Est. Mortgage$6,012/mo
Tax Amount ()-
Days On Market60 days
Description
Discover the extraordinary opportunity to custom build your dream home in the prestigious Oceancrest neighborhood, showcasing breathtaking views of the Salish Sea, Winchelsea Islands, and the majestic mainland mountains. This stunning ocean-view property offers over 2,800 square feet of luxurious living space, featuring four spacious bedrooms and three elegantly finished bathrooms. The great room serves as an exquisite centerpiece, boasting wide plank oak engineered hardwood floors, a cozy gas fireplace, and a soaring 10-foot vaulted ceiling. Built-in media cabinetry combines style and function, while expansive windows create a seamless connection to the panoramic ocean and mountain vistas. Culinary enthusiasts will adore the gourmet kitchen, complete with custom cabinetry, quartz countertops, under-cabinet lighting, and a large island—perfect for meal prep and entertaining. The adjoining dining area flows effortlessly to a spacious rear deck, designed for enjoying stunning sunsets and hosting outdoor gatherings. The primary suite is a serene retreat featuring a cozy reading nook with a fireplace, a generous walk-in closet, and a luxurious four-piece ensuite. Additional amenities include rough-in wiring for an electric car charger and security cameras, air-conditioning, and beautifully landscaped front gardens. Buyers can choose their own custom colors and finishes, ensuring a personalized touch. This build-to-suit opportunity allows for flexibility with a reputable builder of choice, such as Windley Contracting Ltd., guaranteeing exceptional craftsmanship and keen attention to detail. Guidance and consulting are provided by a knowledgeable developer to help you realize your vision. With approximate build prices ranging from $1.399M to $1.799M and options for two-level and three-level designs available, along with construction loans requiring a minimum deposit, this is your chance to create the home you've always dreamed of. (id:39198)
Property Details
Interior
Features
Main level Floor
Living room
13'5 x 18'8Office
7'2 x 11'11Living room/Dining room
24'5 x 15'6Kitchen
25'8 x 22'11Exterior
Parking
Garage spaces 4
Garage type -
Other parking spaces 0
Total parking spaces 4
Property History
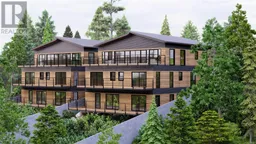 24
24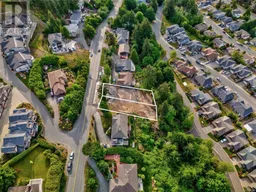 25
25
