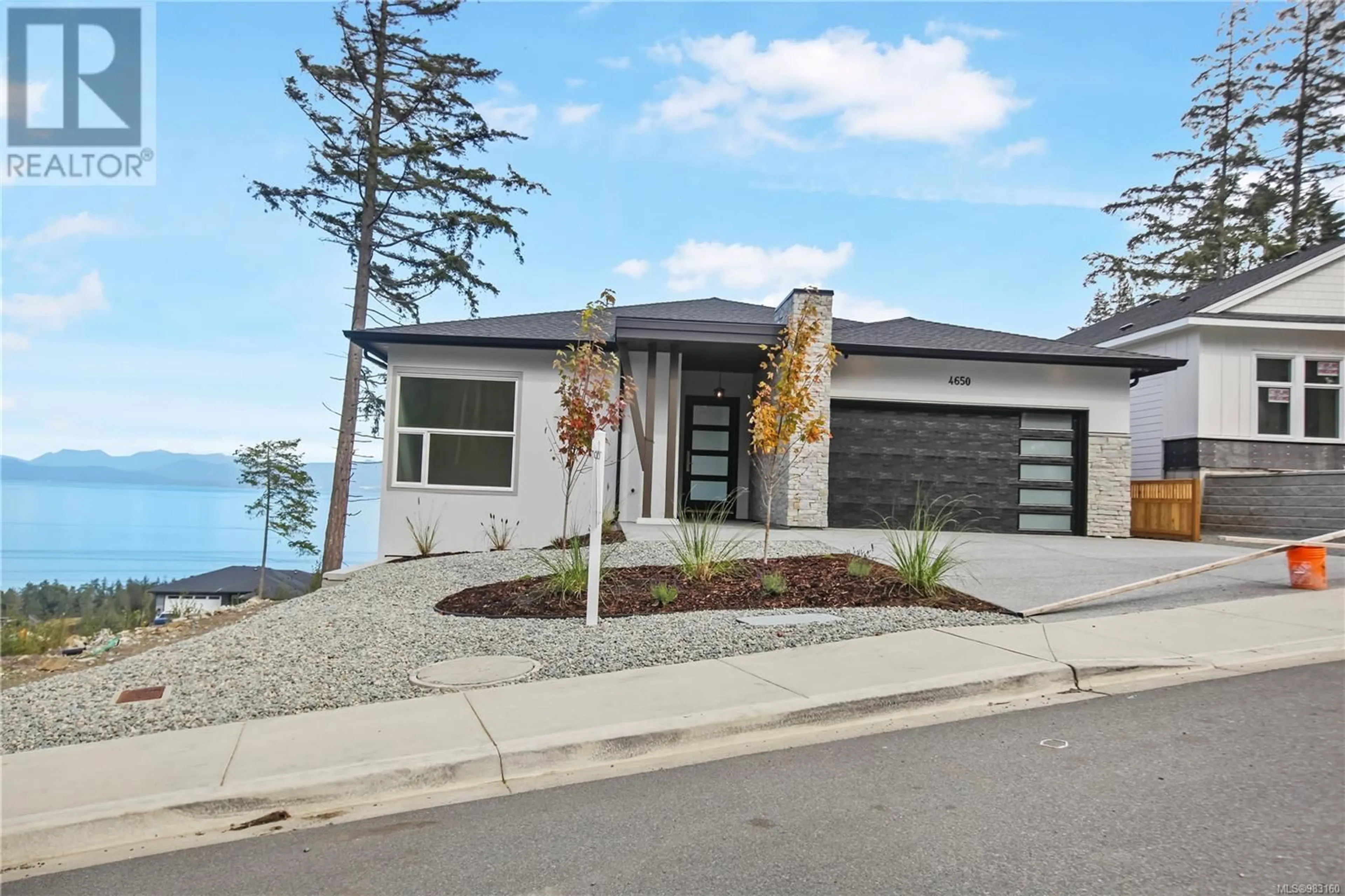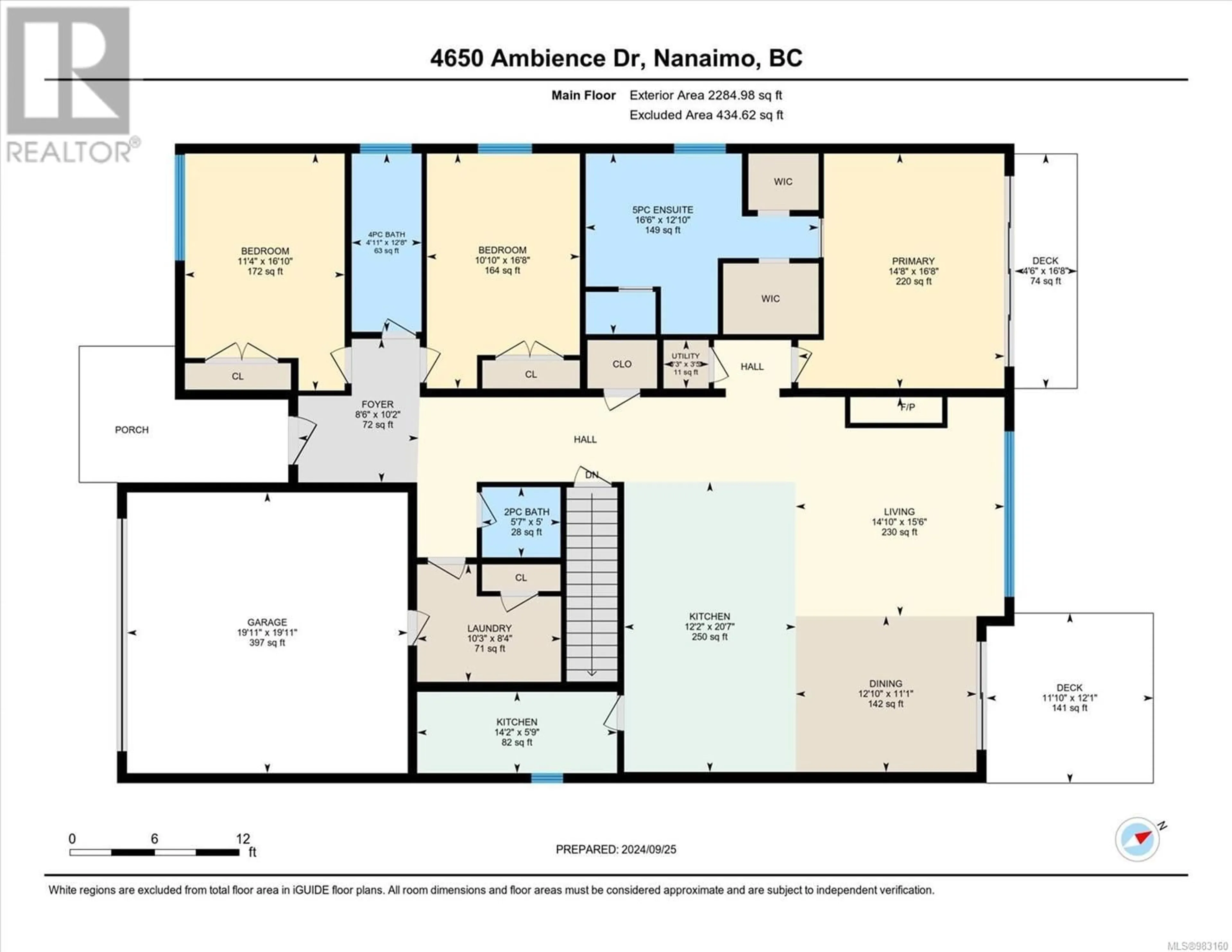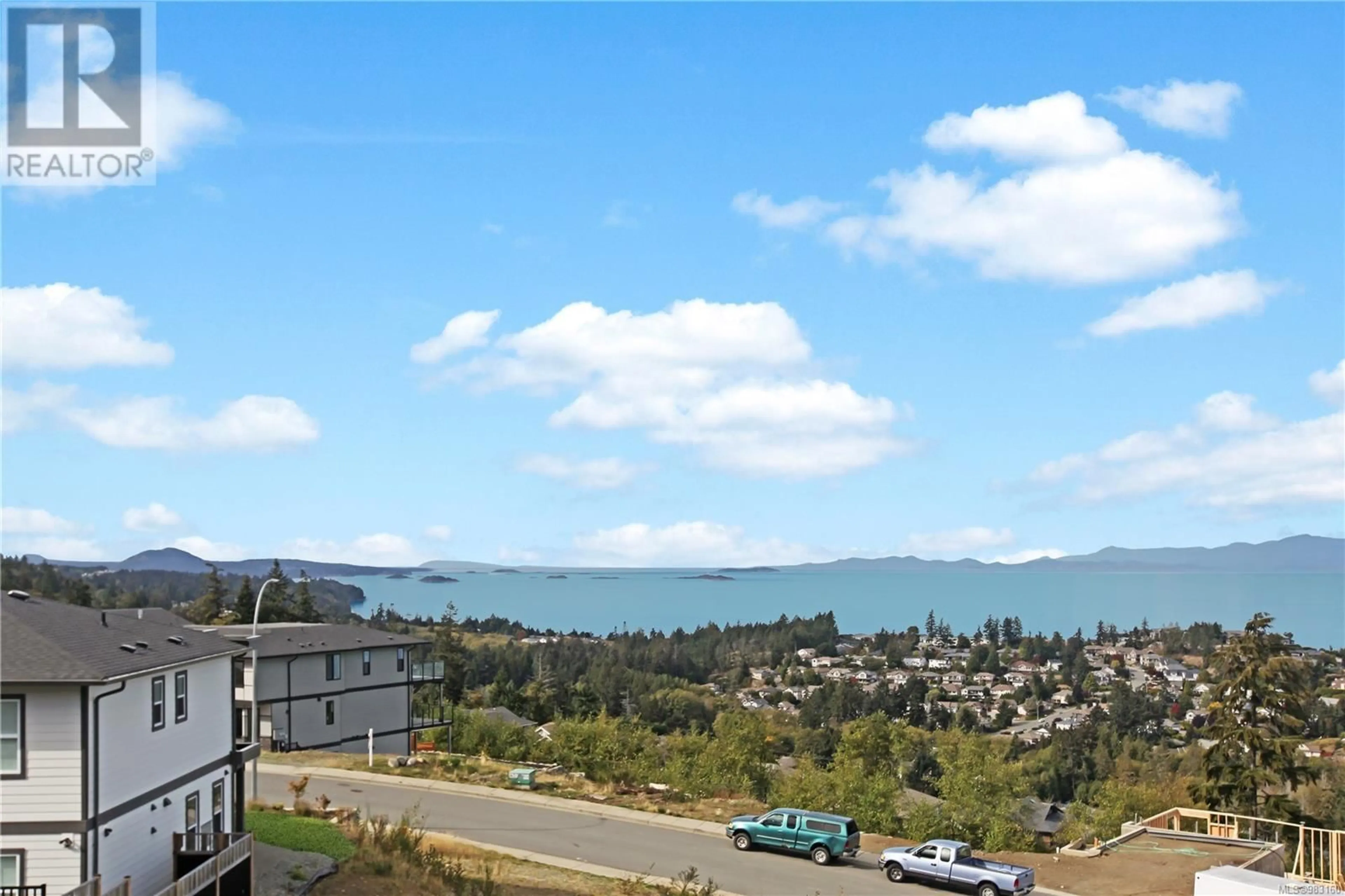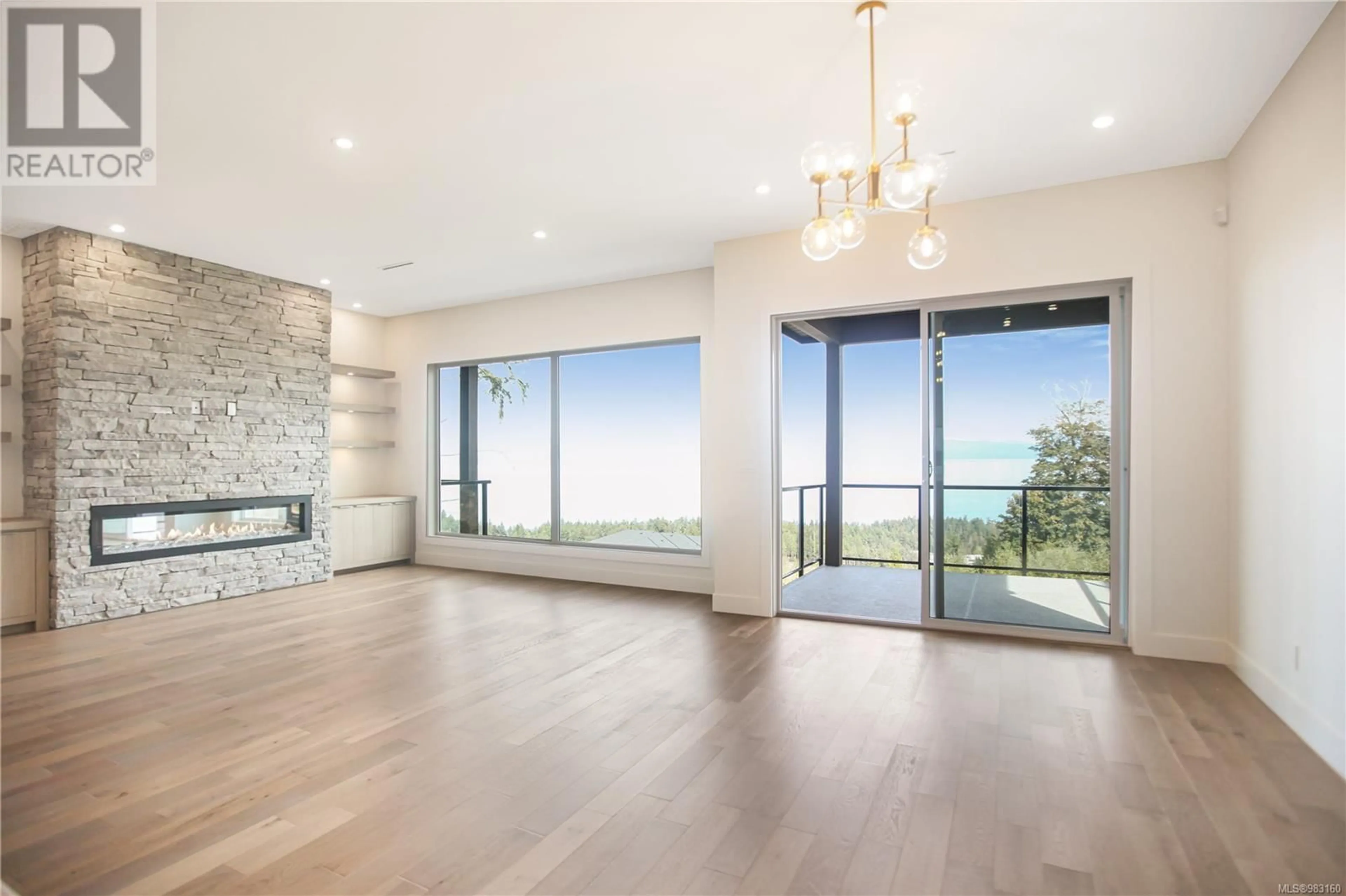4650 Ambience Dr, Nanaimo, British Columbia V9T0L3
Contact us about this property
Highlights
Estimated ValueThis is the price Wahi expects this property to sell for.
The calculation is powered by our Instant Home Value Estimate, which uses current market and property price trends to estimate your home’s value with a 90% accuracy rate.Not available
Price/Sqft$459/sqft
Est. Mortgage$8,503/mo
Tax Amount ()-
Days On Market69 days
Description
ONE-OF-A-KIND main level entry home (w/ legal suite) offers stunning, panoramic ocean views over the Salish Sea & mainland mountains. Designed with the remarkable ocean views in mind this 4,100 + sq. ft. custom home has a wall of windows oriented to exceptional ocean vistas. The great room boasts hardwood floors, 10-foot-high ceiling and a modern linear fireplace The gourmet kitchen will satisfy the most demanding of cooks. It includes quartz countertops and Bosh stainless steel appliances The prep kitchen includes a LG slide in gas range with a high-volume extraction fan. The spacious dining area takes a smart and casual approach with its placement next to the kitchen – large family meals and entertaining will be a breeze. Sliding glass doors invite you to the spacious sundeck - this will be your favorite spot to relax and enjoy the fabulous sunsets over the ocean at the end of the day. The private master suite is a dream come true - it includes “his and her” walk-in closets; complete with quality organizers and a luxurious 5-piece ensuite boasting a gorgeous “curb less” (no barrier) walk-in shower, a separate modern soaker tub, large double vanity and a water closet. The full ensuite is a luxury, but access to a private rear sundeck makes the master special - there is something so appealing about being able to step outside and take a breath of fresh air first thing in the morning! You’ll find lots of additional family space down plus a legal 2-bedroom suite - you’ll love the added income to help with the mortgage! Additional features include in-floor radiant heat, hot water on demand, heat pump / air conditioner, landscaping and more! Close to all North Nanaimo amenities. Building scheme in place to protect your investment. Welcome home. Call Realtor for a private viewing. All information including measurements are from sources which we believe to be reliable but should be verified if deemed to be important. (id:39198)
Property Details
Interior
Features
Lower level Floor
Storage
7'5 x 5'8Bedroom
14'3 x 10'1Storage
16'8 x 9'10Bathroom
Exterior
Parking
Garage spaces 2
Garage type -
Other parking spaces 0
Total parking spaces 2
Property History
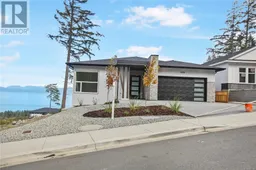 43
43
