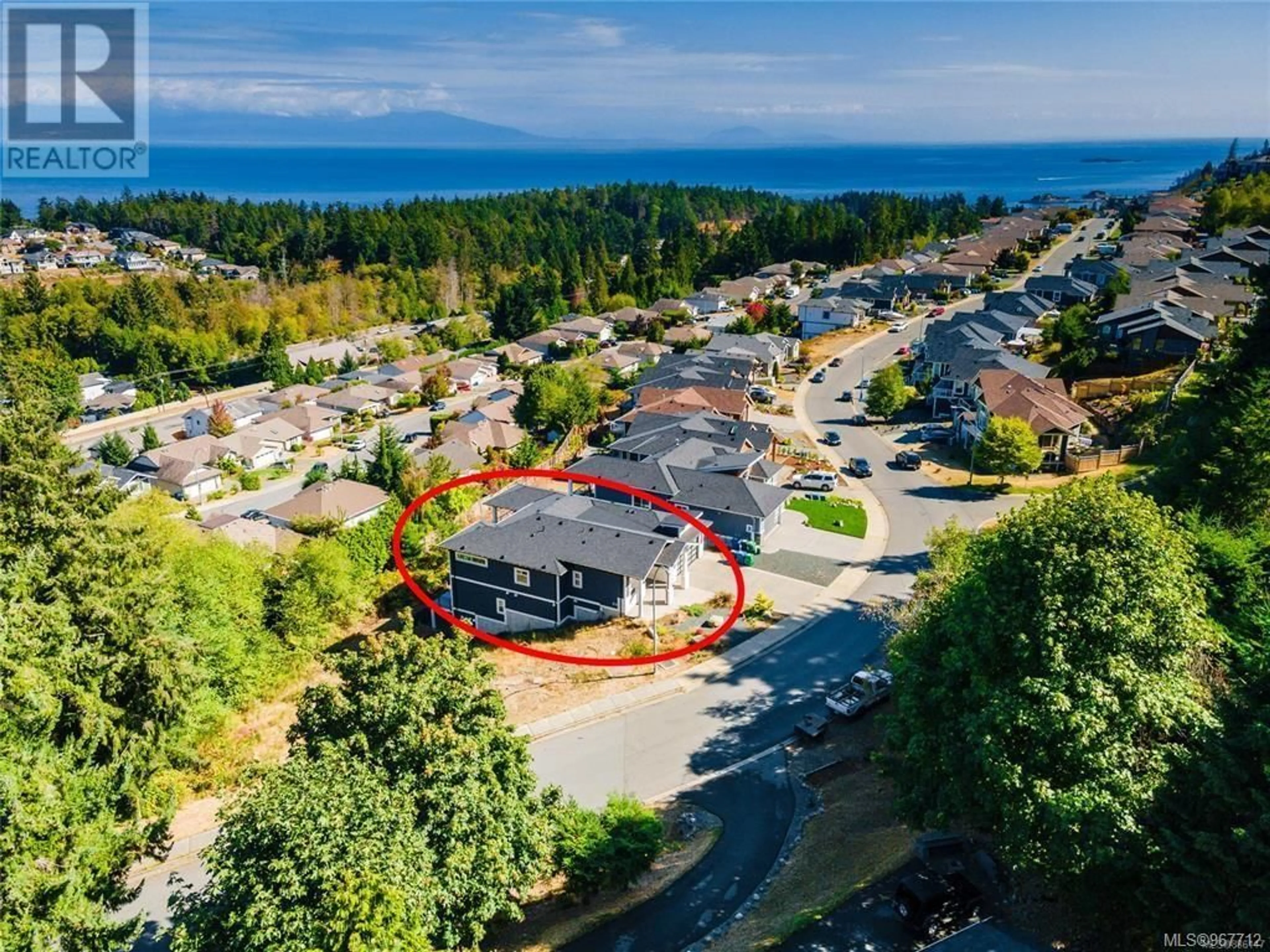4648 Sheridan Ridge Rd, Nanaimo, British Columbia V9T6S6
Contact us about this property
Highlights
Estimated ValueThis is the price Wahi expects this property to sell for.
The calculation is powered by our Instant Home Value Estimate, which uses current market and property price trends to estimate your home’s value with a 90% accuracy rate.Not available
Price/Sqft$399/sqft
Est. Mortgage$6,992/mo
Tax Amount ()-
Days On Market156 days
Description
Main level entry custom built home with panoramic ocean and mountain views situated in North Nanaimo. This over 4000 sqft beautiful home boasts 6 bedrooms and 5 bathrooms with 2 bedroom legal suite. Bright foyer, high ceilings, spacious living room and a large deck in the main level. Also Gourmet Kitchen with custom cabinets, Granite counter, Gas range, with addition of a second spice kitchen. Main level also offers master bedroom, a den, mud room and guest washroom. The middle level brings family room, three bedrooms and wet bar. One bedroom in this level has an ensuite. 2 bedrooms have ocean views. Huge covered deck connect the entire length of the home. A legal two bedroom suite is additional bonus as a mortgage helper. Walking distance to parks and beaches, elementary schools. 10 mins driving to malls. All measurements are approximate and should be verified if important. (id:39198)
Property Details
Interior
Features
Lower level Floor
Kitchen
15 ft x 11 ftLiving room
15 ft x 11 ftBathroom
Bedroom
13 ft x 10 ftExterior
Parking
Garage spaces 4
Garage type -
Other parking spaces 0
Total parking spaces 4
Property History
 48
48


