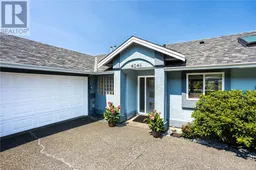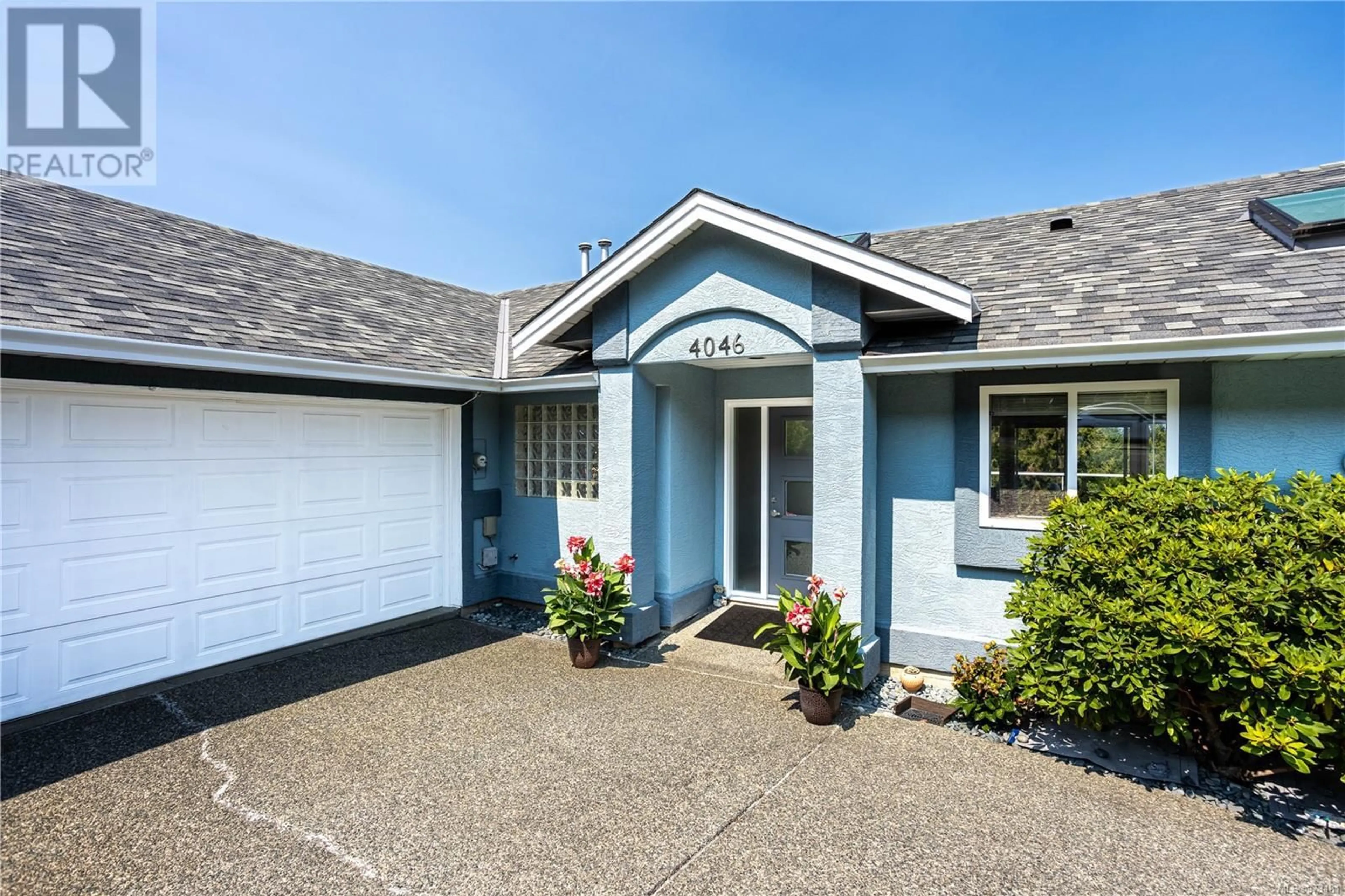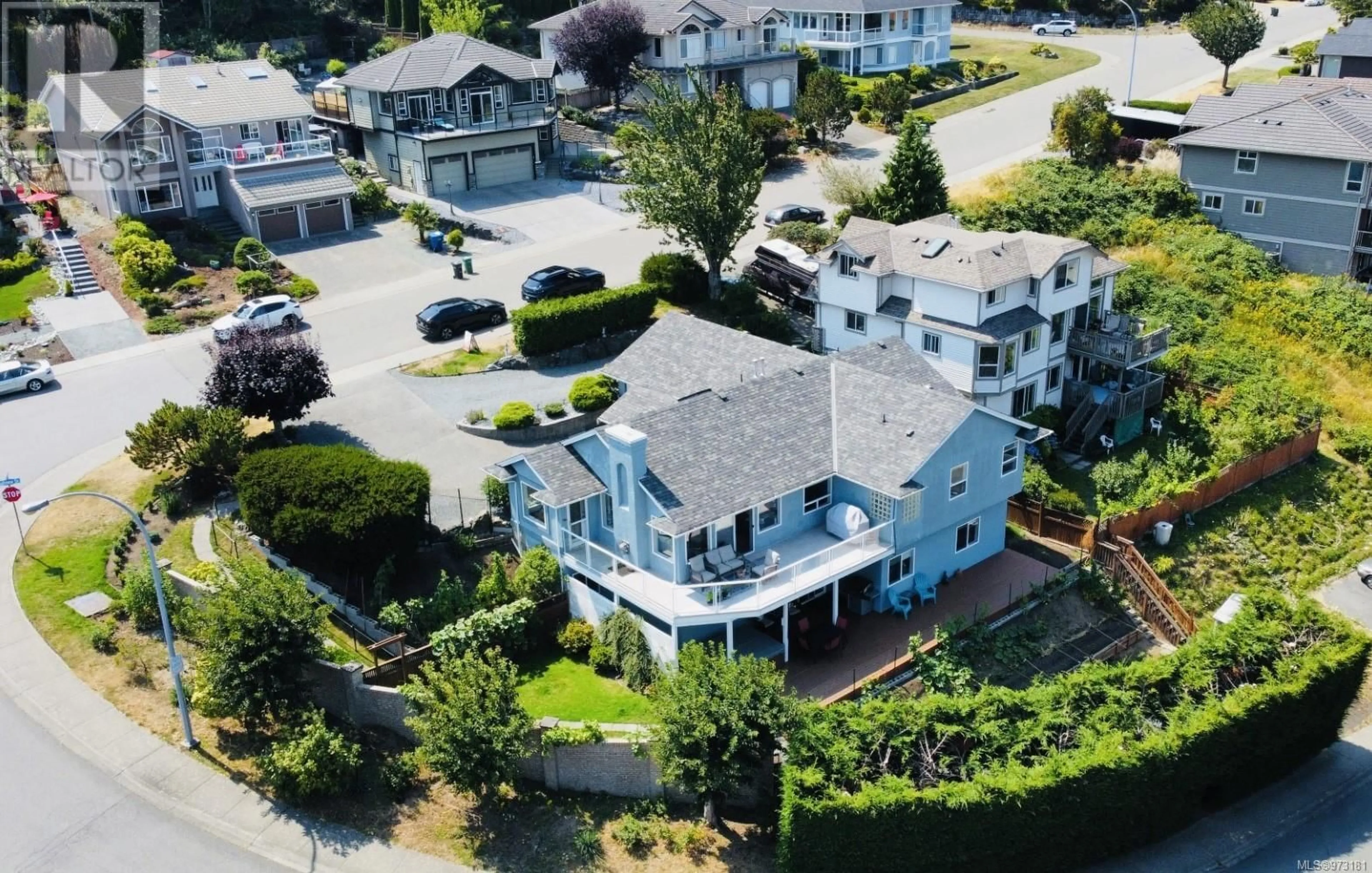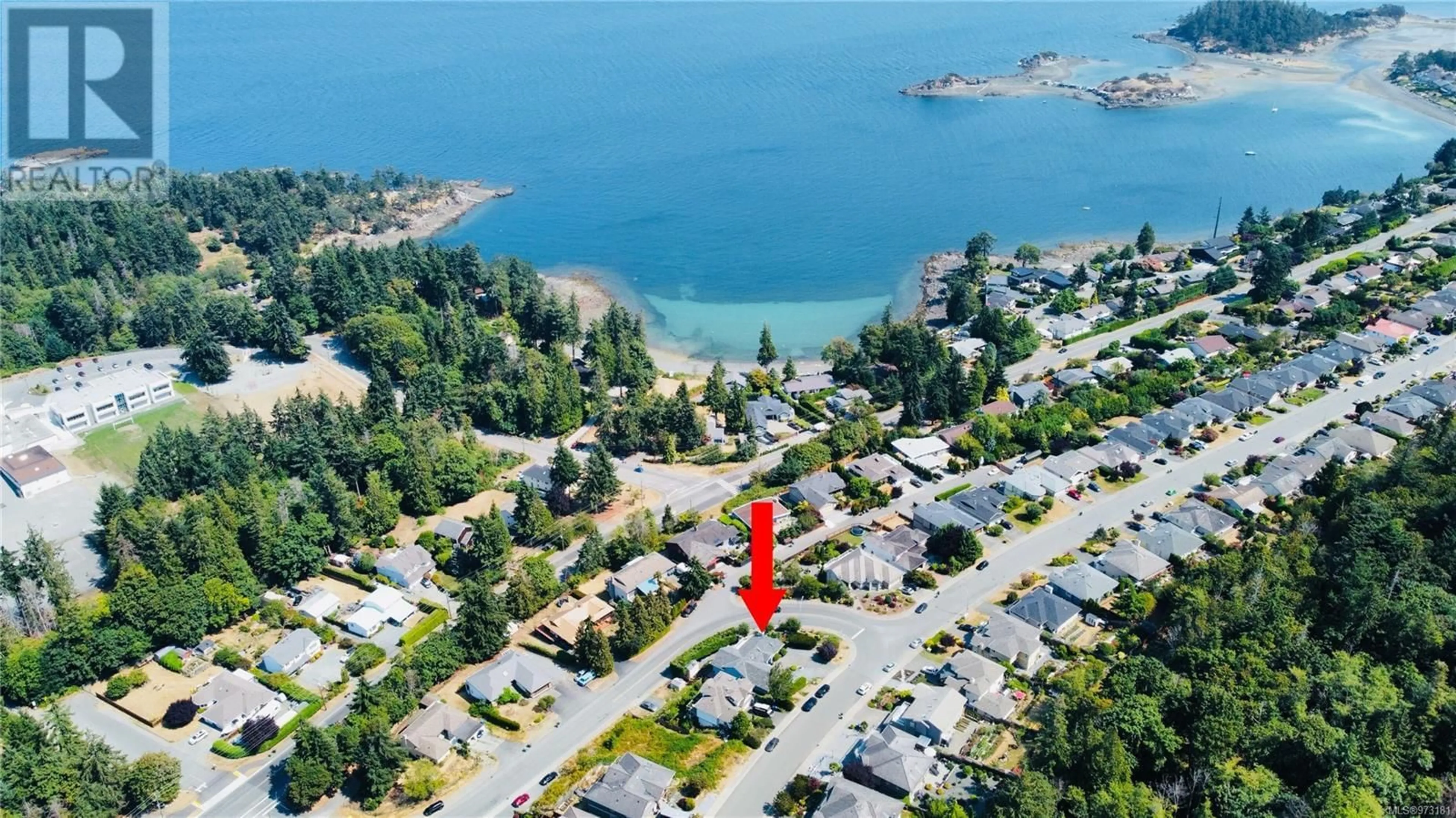4046 Gulfview Dr, Nanaimo, British Columbia V9T6B4
Contact us about this property
Highlights
Estimated ValueThis is the price Wahi expects this property to sell for.
The calculation is powered by our Instant Home Value Estimate, which uses current market and property price trends to estimate your home’s value with a 90% accuracy rate.Not available
Price/Sqft$395/sqft
Est. Mortgage$5,145/mo
Tax Amount ()-
Days On Market85 days
Description
Stunning ocean view residence situated on a large corner lot in most desirable North Nanaimo, short walking distance to popular city parks & school. Unique open design highlighted by two skylights & oversized windows to take full advantage of the ocean & coastal mountain views. This nearly 3000 sq ft level entry home offers gorgeous engineered hardwood floors & modern kitchen, The solid counters are a beautiful compliment to the contemporary colour palette. The versatile layout lends to many options including additional accommodation with a secondary kitchen space including a full size fridge, sink and one could add a cooktop for even more options. This value-packed property including: gas stove, natural gas hot water heater, a natural gas forced air furnace, gas fireplace, jacuzzi in the master, 9’ ceilings walk out basement, fully fenced rear yard, RV parking, a huge covered patio with a relaxing hot tub and a lower gate for efficient access down to the beach!! Please verify measurements if important. (id:39198)
Property Details
Interior
Features
Main level Floor
Living room
17'7 x 14'5Kitchen
18'2 x 9'5Entrance
6'3 x 4'10Laundry room
5'10 x 9'9Exterior
Parking
Garage spaces 4
Garage type Garage
Other parking spaces 0
Total parking spaces 4
Property History
 46
46


