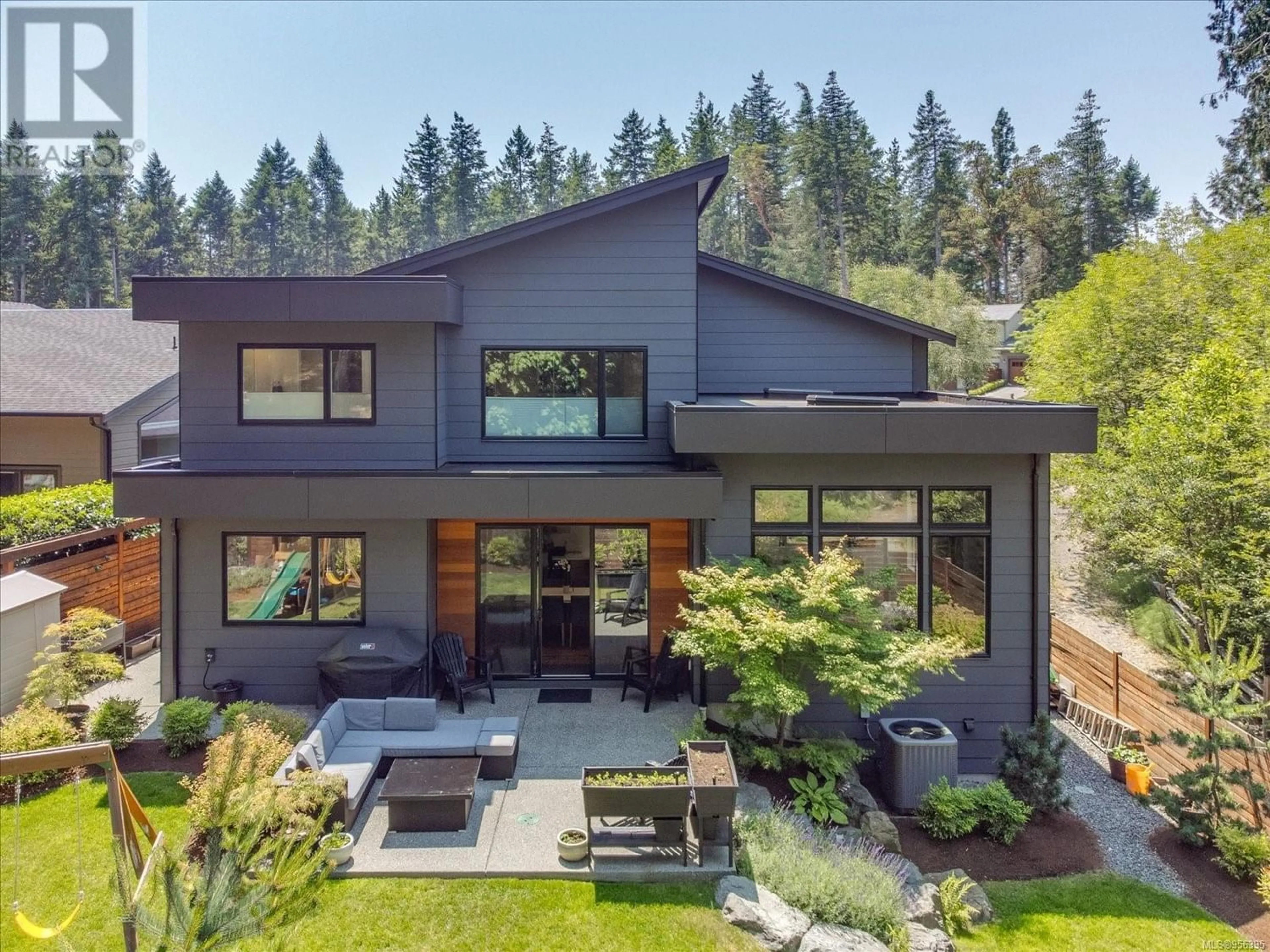3849 Glen Oaks Dr, Nanaimo, British Columbia V9T0G8
Contact us about this property
Highlights
Estimated ValueThis is the price Wahi expects this property to sell for.
The calculation is powered by our Instant Home Value Estimate, which uses current market and property price trends to estimate your home’s value with a 90% accuracy rate.Not available
Price/Sqft$449/sqft
Est. Mortgage$6,441/mo
Tax Amount ()-
Days On Market282 days
Description
If you want family perfection, this is it. At almost 2800sqft, this4 bedroom home is located in one of the most desirable areas in Nanaimo. This home was custom-built for its current owners by Windley Construction. With a modern open floor plan, chef's kitchen, with a gas range, 8ft centre island, extra wall oven, built-in credenza/bar, pantry and direct access to a patio - perfect for outdoor cooking. The highlights of this house are many, but it’s the floor-to-ceiling windows that frame the rear yard and the park may be the crown. The main floor features a 6ft fireplace, overheight ceilings and large sliding doors to the private rear yard- perfect for entertaining. The house is built on a crawl space, perfect for keeping your feet warm and efficient for heating and cooling. The upper floor has 3 very large bedrooms, a 5 pce bathroom and the primary features a spa-like ensuite. The garage is more than just a place to park cars, with an over-length bay - perfect for a workshop or toys. (id:39198)
Property Details
Interior
Features
Main level Floor
Bathroom
Bedroom
11 ft x measurements not availablePatio
17'2 x 17'3Patio
10'7 x 6'10Exterior
Parking
Garage spaces 3
Garage type -
Other parking spaces 0
Total parking spaces 3




