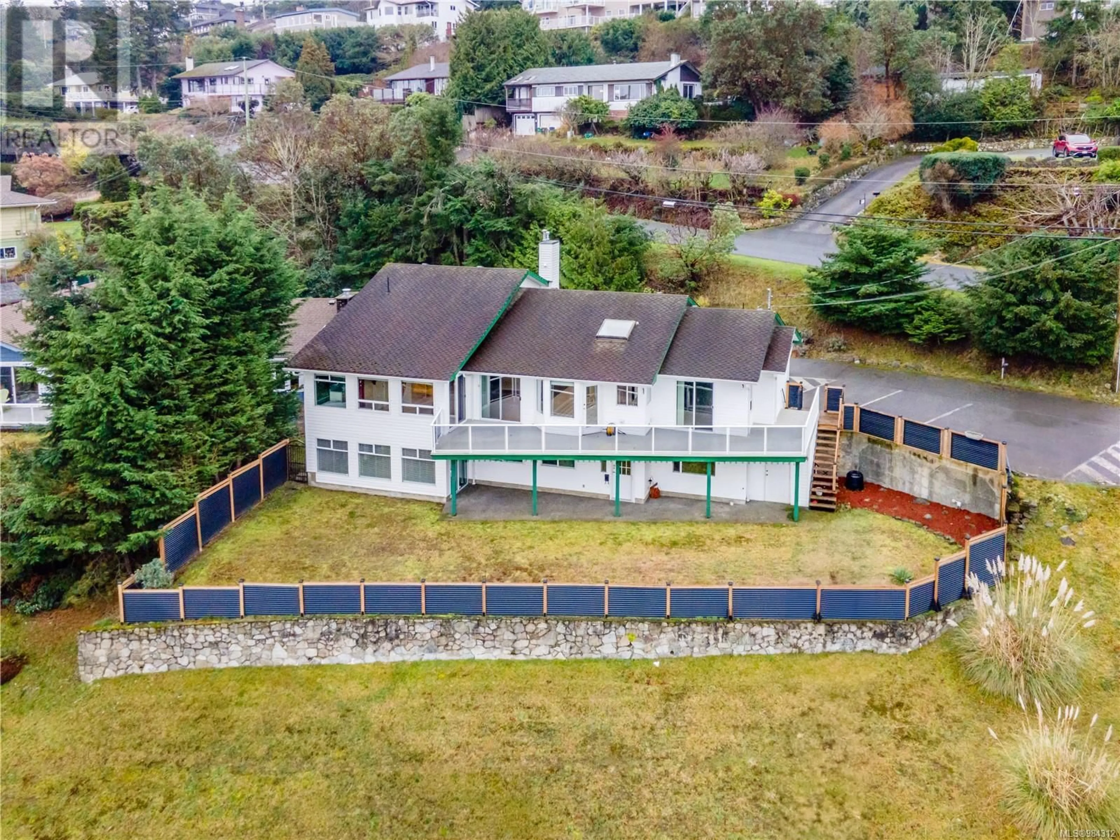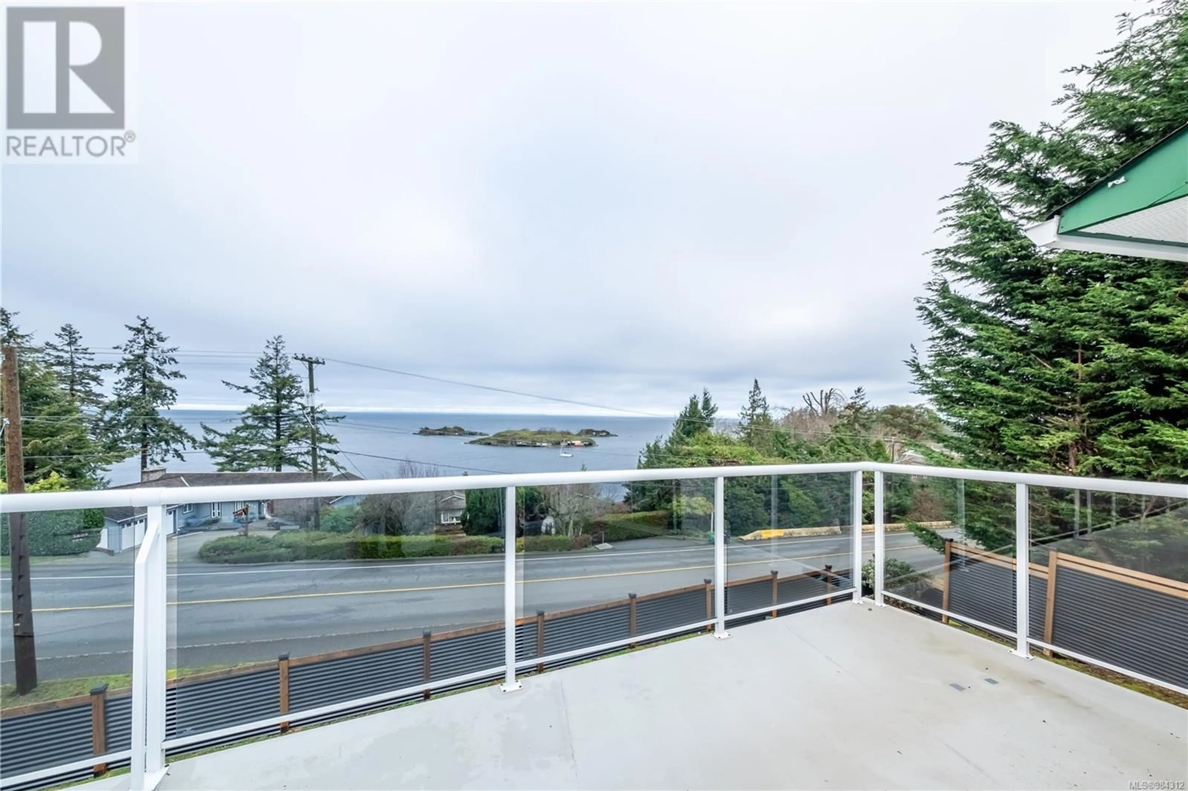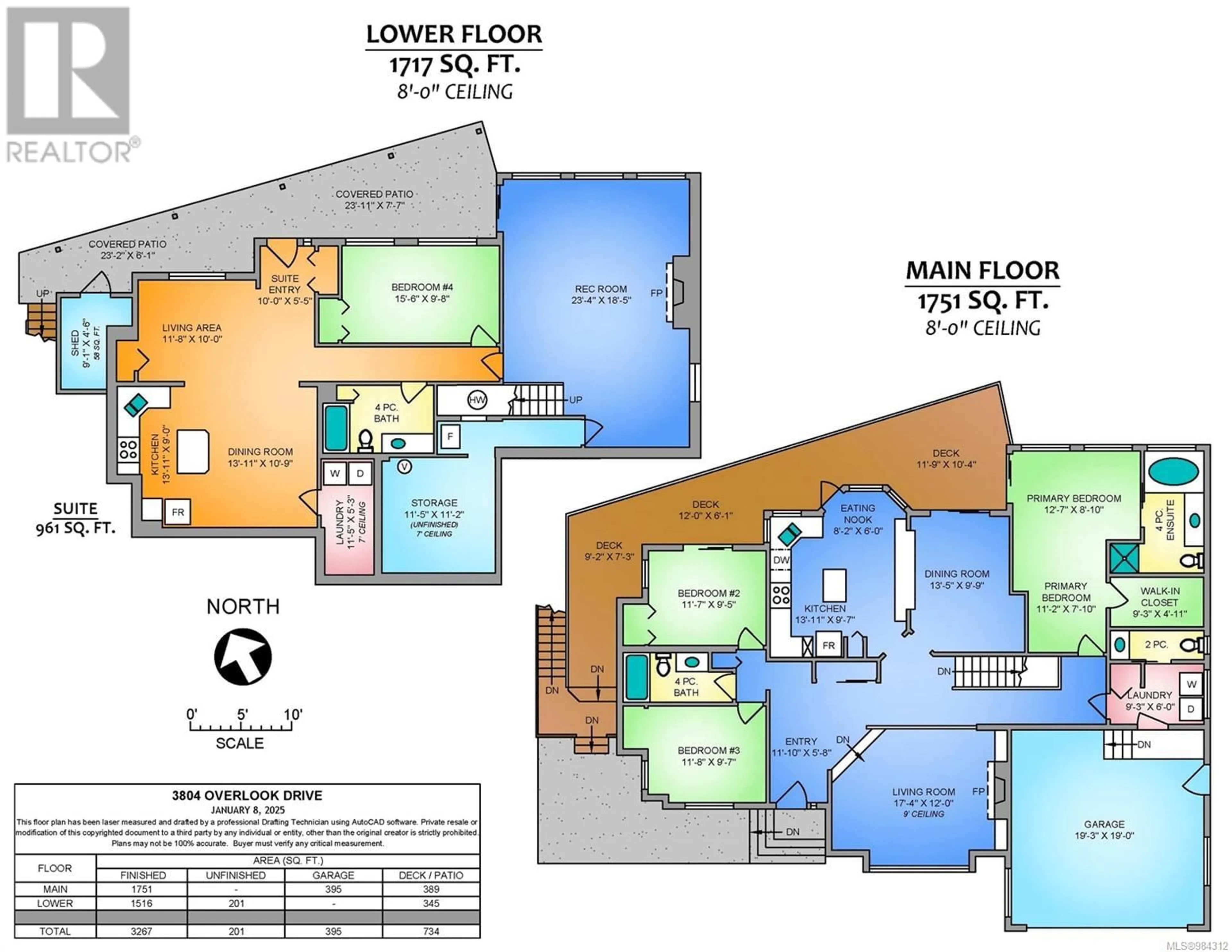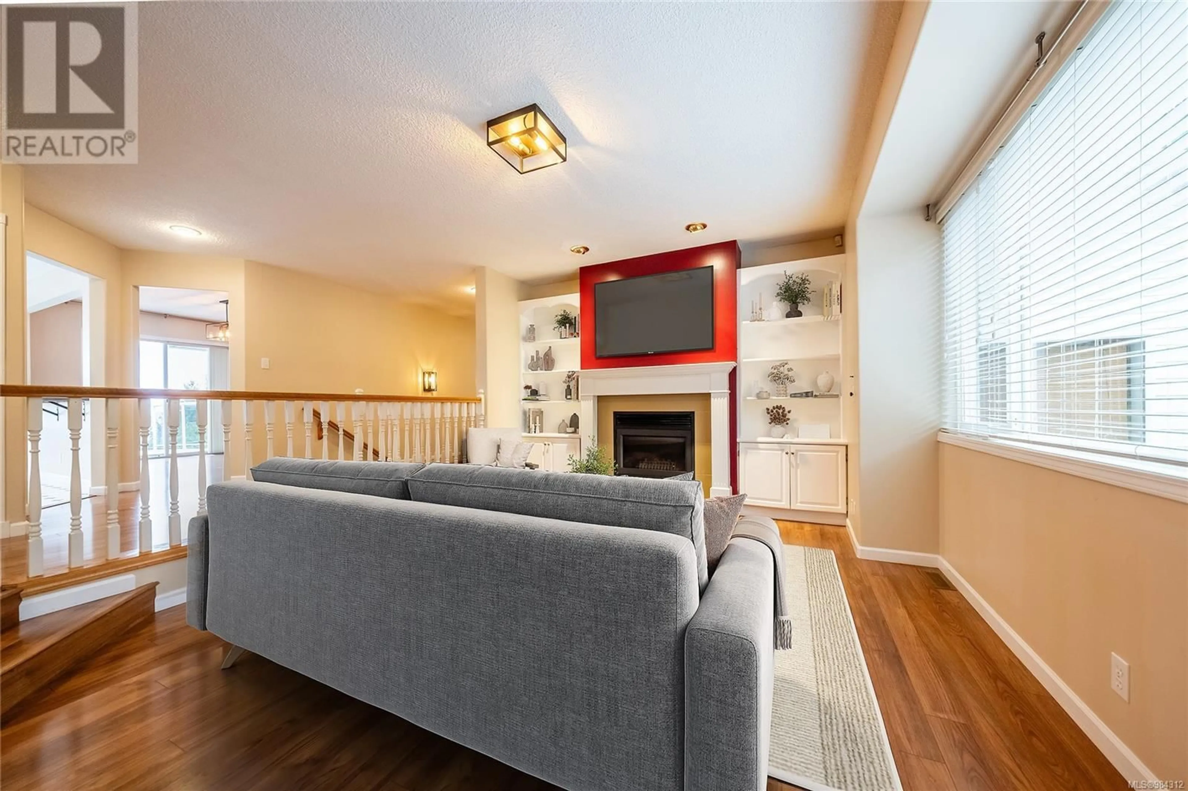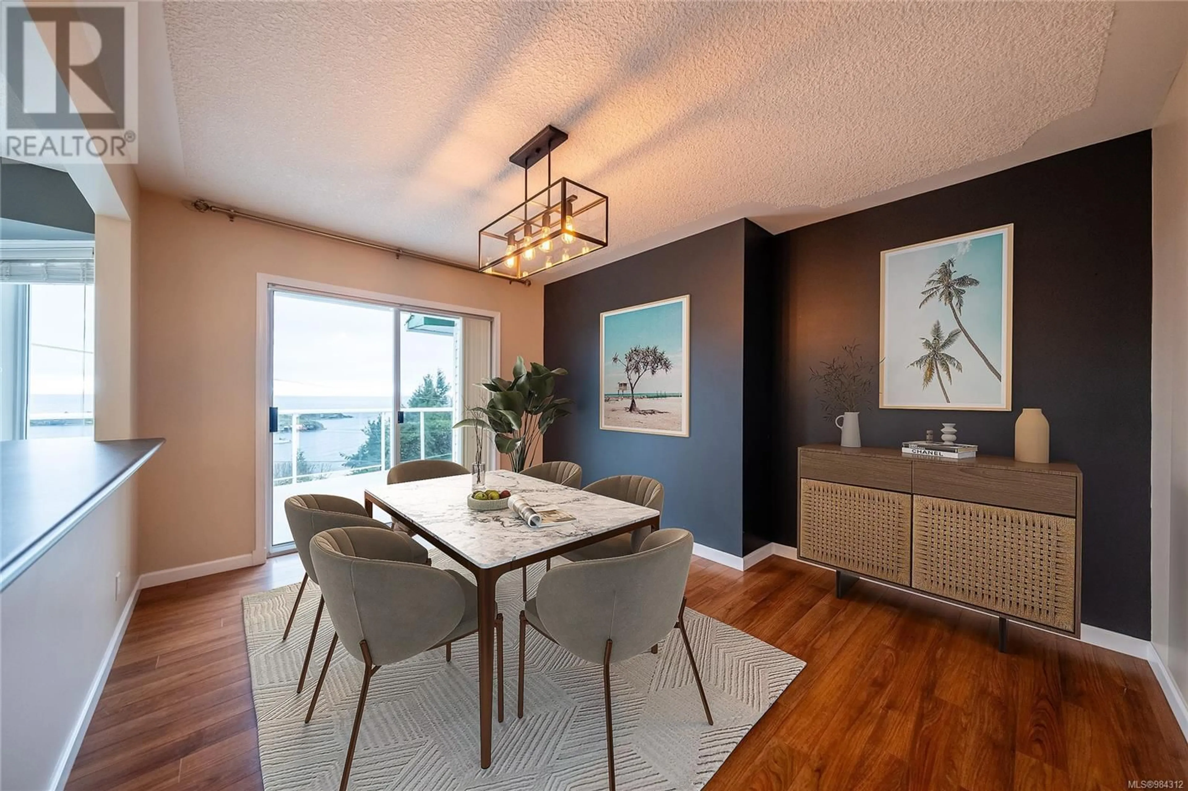3804 Overlook Dr, Nanaimo, British Columbia V9T1M6
Contact us about this property
Highlights
Estimated ValueThis is the price Wahi expects this property to sell for.
The calculation is powered by our Instant Home Value Estimate, which uses current market and property price trends to estimate your home’s value with a 90% accuracy rate.Not available
Price/Sqft$258/sqft
Est. Mortgage$4,290/mo
Tax Amount ()-
Days On Market12 hours
Description
Nestled in one of Nanaimo’s most desirable areas, this exquisite home in Hammond Bay offers an unparalleled blend of luxury, comfort, and the natural beauty of Vancouver Island. Steps away from some of the city’s finest beaches, including Pipers Lagoon and Neck Point Park, this property is a haven for outdoor enthusiasts and those seeking a serene coastal lifestyle. With breathtaking views of Shack Island and the Coastal Mountains, this home promises an extraordinary living experience. This 3,267 sq. ft. main level-entry home is designed to showcase its stunning surroundings. The kitchen features modern appliances, a breakfast bar, and an adjoining dining area. The primary bedroom is a true retreat. Wake up to panoramic ocean views and unwind in the spa-inspired ensuite, complete with a luxurious soaker tub perfectly positioned to take in the scenery. A walk-in closet offers ample storage, while direct access to the patio. The walkout basement provides exceptional versatility with a self-contained 1-bedroom suite. Featuring a separate entrance, laundry, and ocean views, this space is ideal for guests, extended family, or potential rental income. For the main household, the lower level also includes a spacious family room with a cozy gas fireplace, perfect for movie nights or casual gatherings. Despite its peaceful surroundings, this home is incredibly well-connected. Only 10 minutes from Departure Bay, you’re close to ferries, shopping, and schools. With parking for four cars and a double garage, there’s ample space for vehicles, recreational gear, and storage. This Hammond Bay home offers more than just a place to live; it provides a lifestyle. Experience the unparalleled charm of coastal living in one of Nanaimo’s most sought-after neighborhoods. Make this stunning ocean view home your gateway to the lifestyle you’ve always dreamed of. Open House this Saturday 2pm to 4pm. Floor plan Available. All measurements approxiate, Verify if important. (id:39198)
Upcoming Open House
Property Details
Interior
Features
Lower level Floor
Laundry room
11'5 x 5'3Recreation room
23'4 x 18'5Storage
11'5 x 11'2Dining room
13'11 x 10'9Exterior
Parking
Garage spaces 4
Garage type -
Other parking spaces 0
Total parking spaces 4
Property History
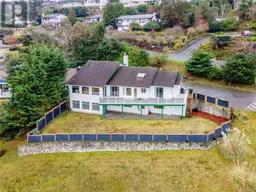 62
62
