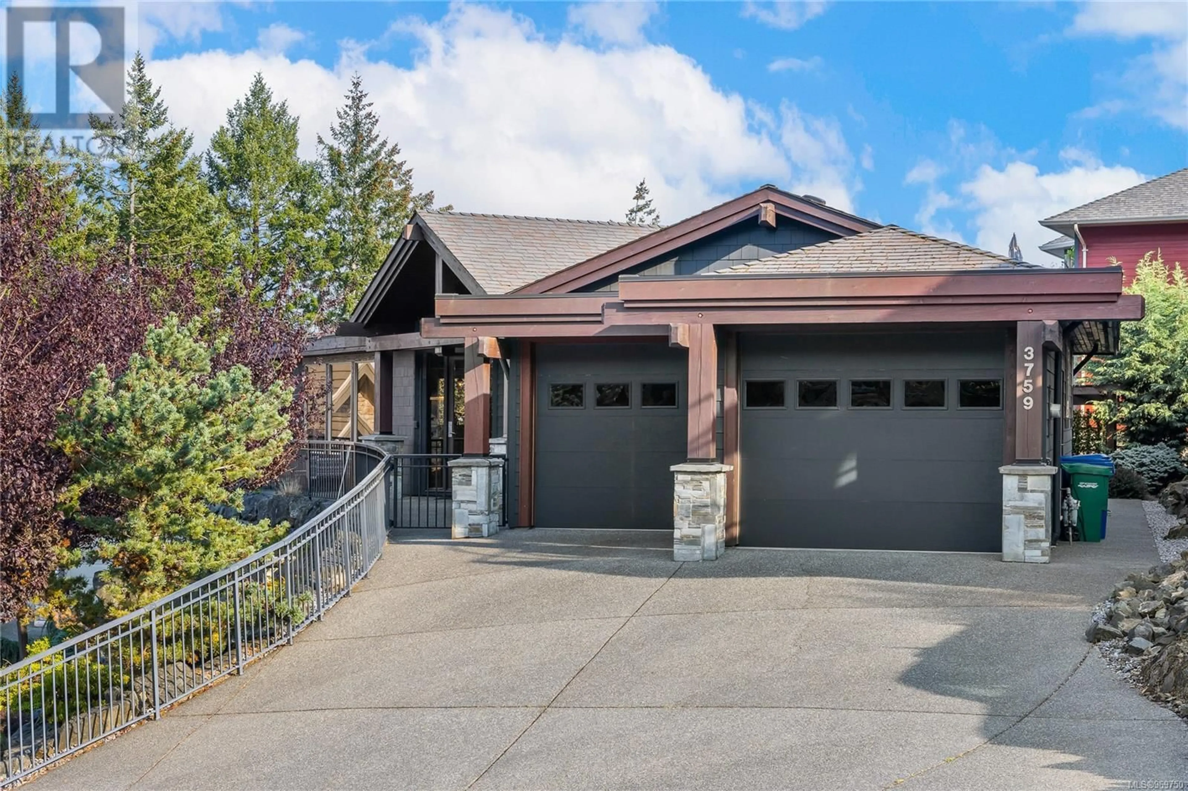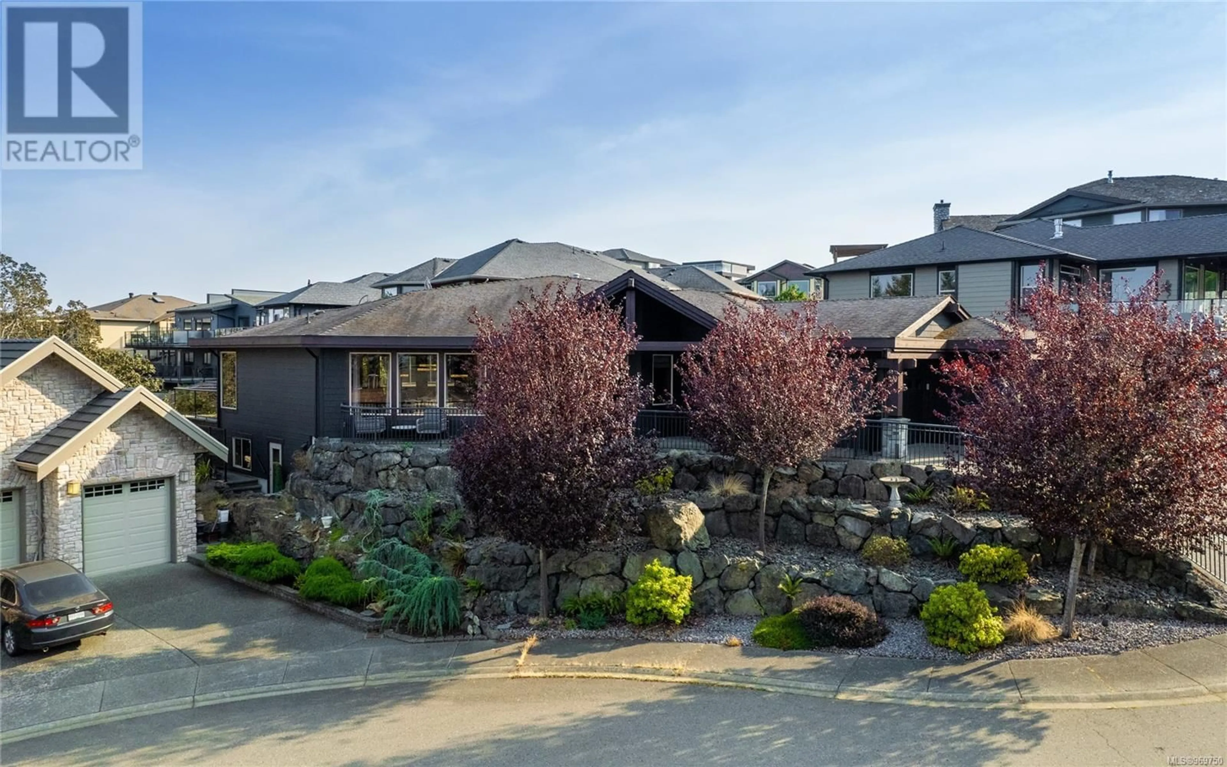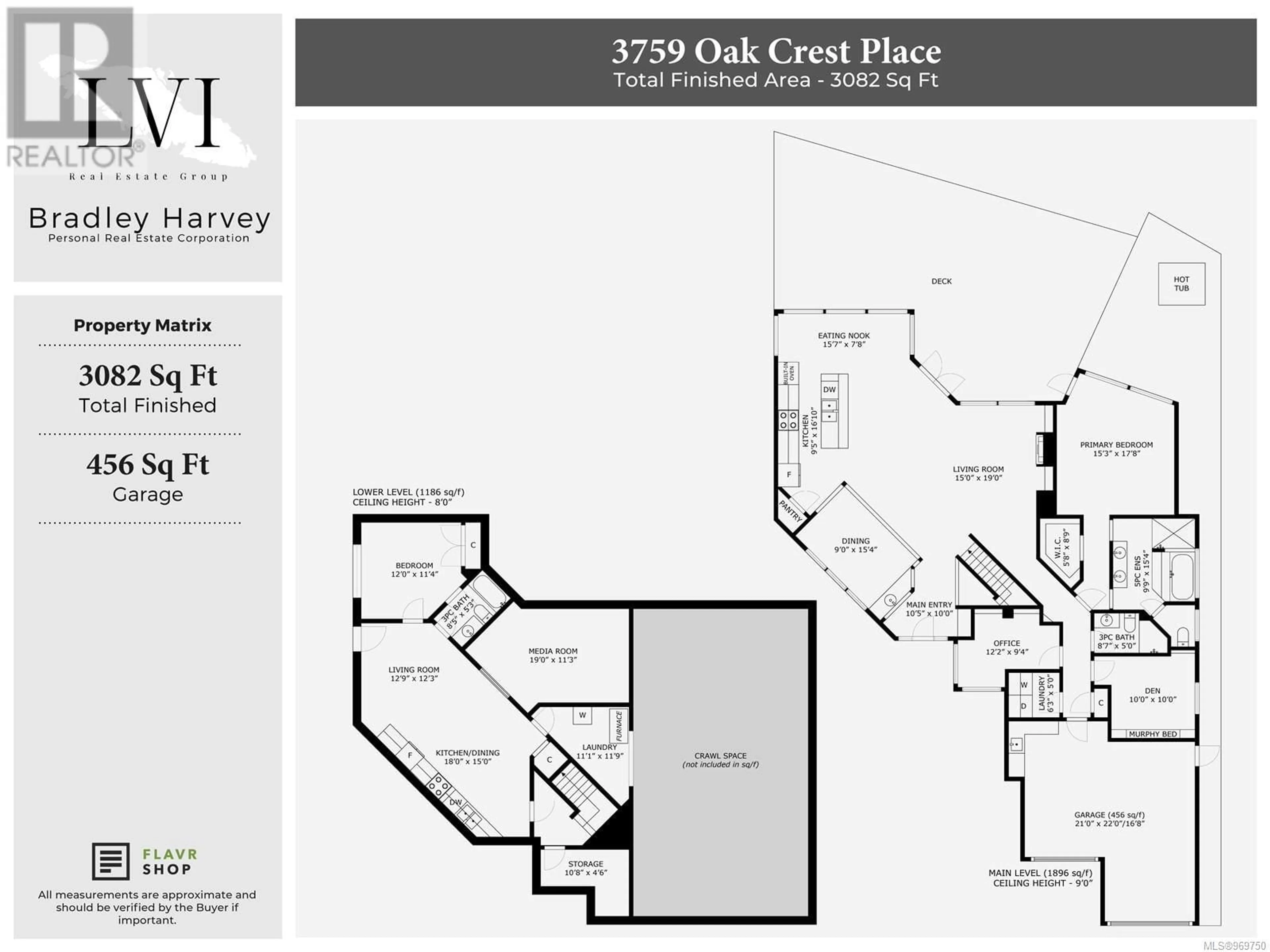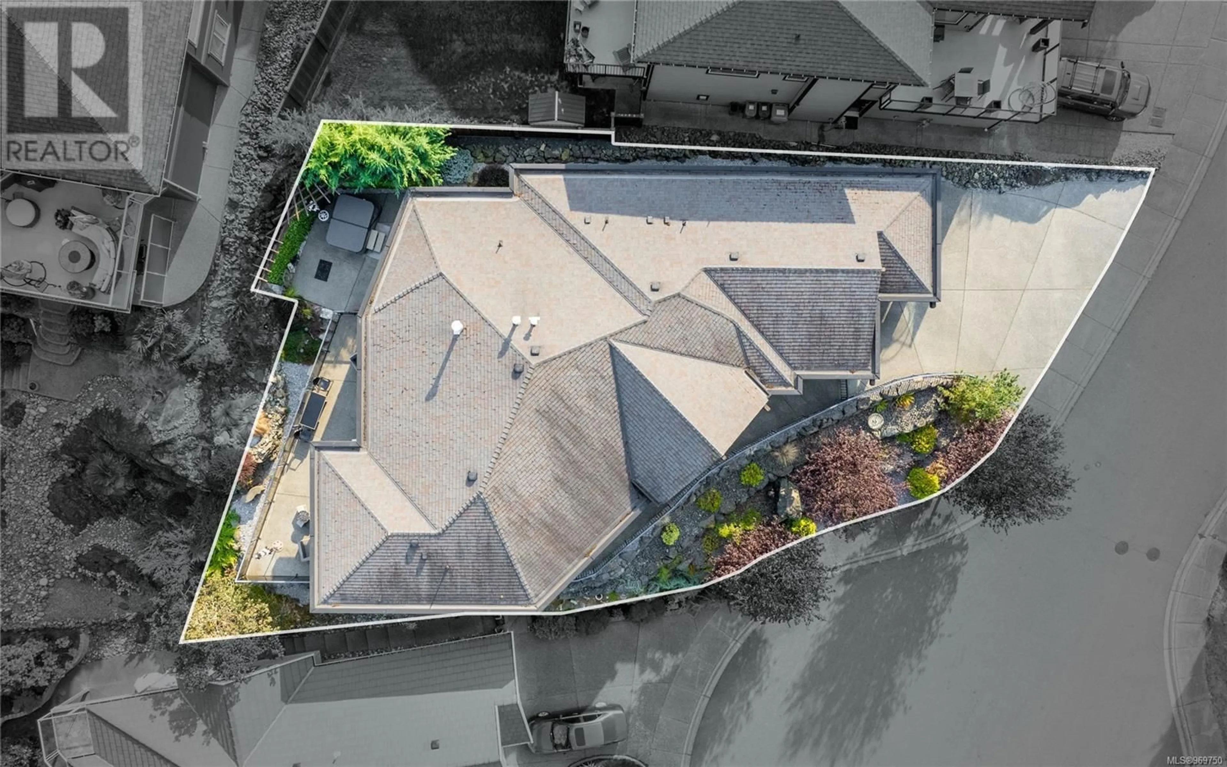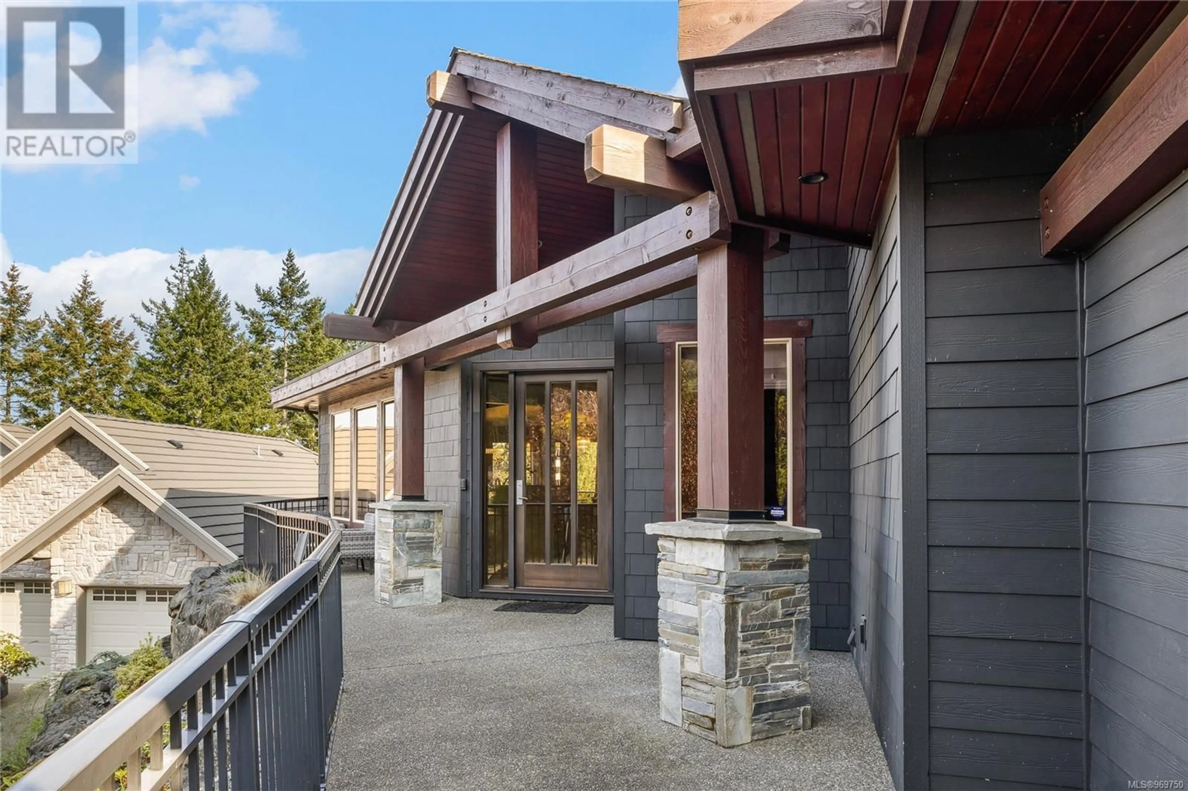3759 Oak Crest Pl, Nanaimo, British Columbia V9T6H3
Contact us about this property
Highlights
Estimated ValueThis is the price Wahi expects this property to sell for.
The calculation is powered by our Instant Home Value Estimate, which uses current market and property price trends to estimate your home’s value with a 90% accuracy rate.Not available
Price/Sqft$340/sqft
Est. Mortgage$4,509/mo
Tax Amount ()-
Days On Market169 days
Description
Quiet cul-de-sac main level living in the Glen Oaks neighbourhood. Perfectly setup for entertaining 3 bedroom, 3 bathroom with in law suite. Modern design and high end finishings are featured throughout. The grand open concept is perfect for gatherings. High ceilings, oversized windows, 8ft doorways and an endless amount of dimmable lights. The chefs kitchen has a gas cooktop, wall oven and pantry. The Master en-suite features double sinks, soaker tub, walk in shower & heated floors. Downstairs you will find the In-law suite that has its own entrance, full kitchen, laundry & movie theatre. This home is wired for sound inside & out. Heat pump, Hot tub, easy care landscaping, waterfall, pond, rock features & lush mature shrubbery. The large patio doors open to the sunny concrete patio with gas fireplace for all your outdoor entertainment. Sit back and relax or entertain all your friends the choice is yours in this spectacular home in a safe & friendly neighbourhood. (id:39198)
Property Details
Interior
Features
Lower level Floor
Storage
10'8 x 4'6Laundry room
11'1 x 11'9Kitchen
18'0 x 15'0Living room
12'9 x 12'3Exterior
Parking
Garage spaces 2
Garage type Garage
Other parking spaces 0
Total parking spaces 2

