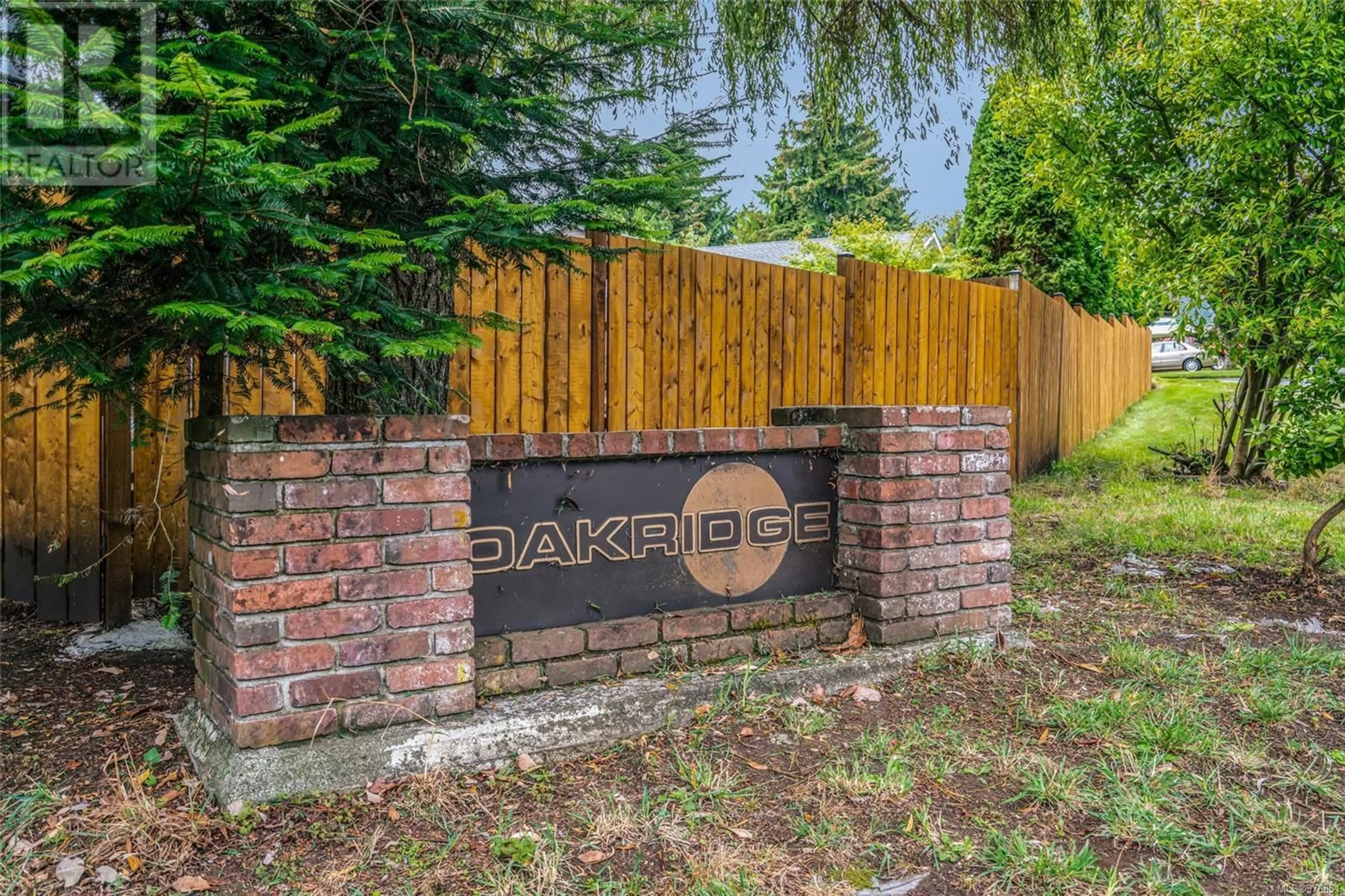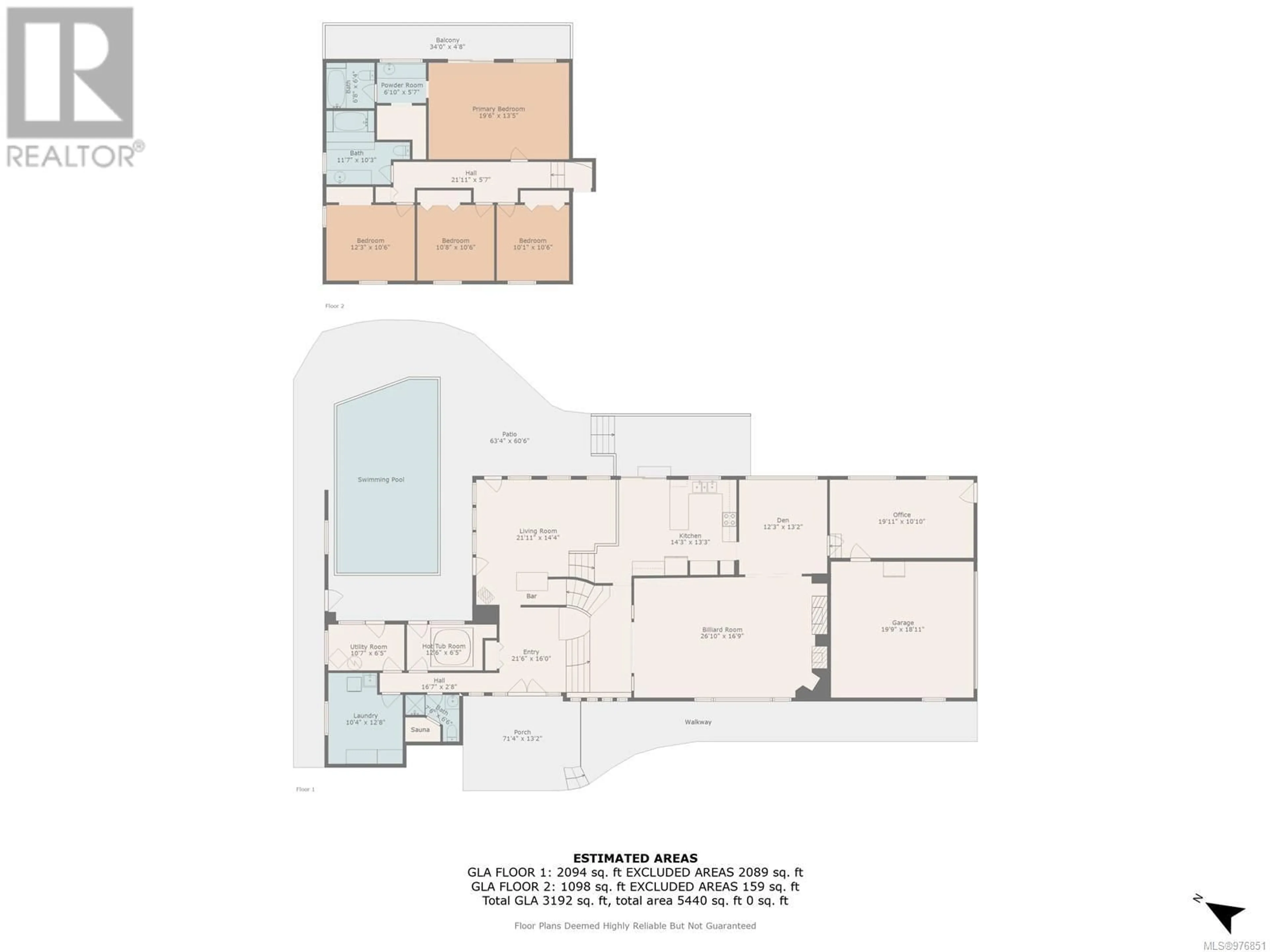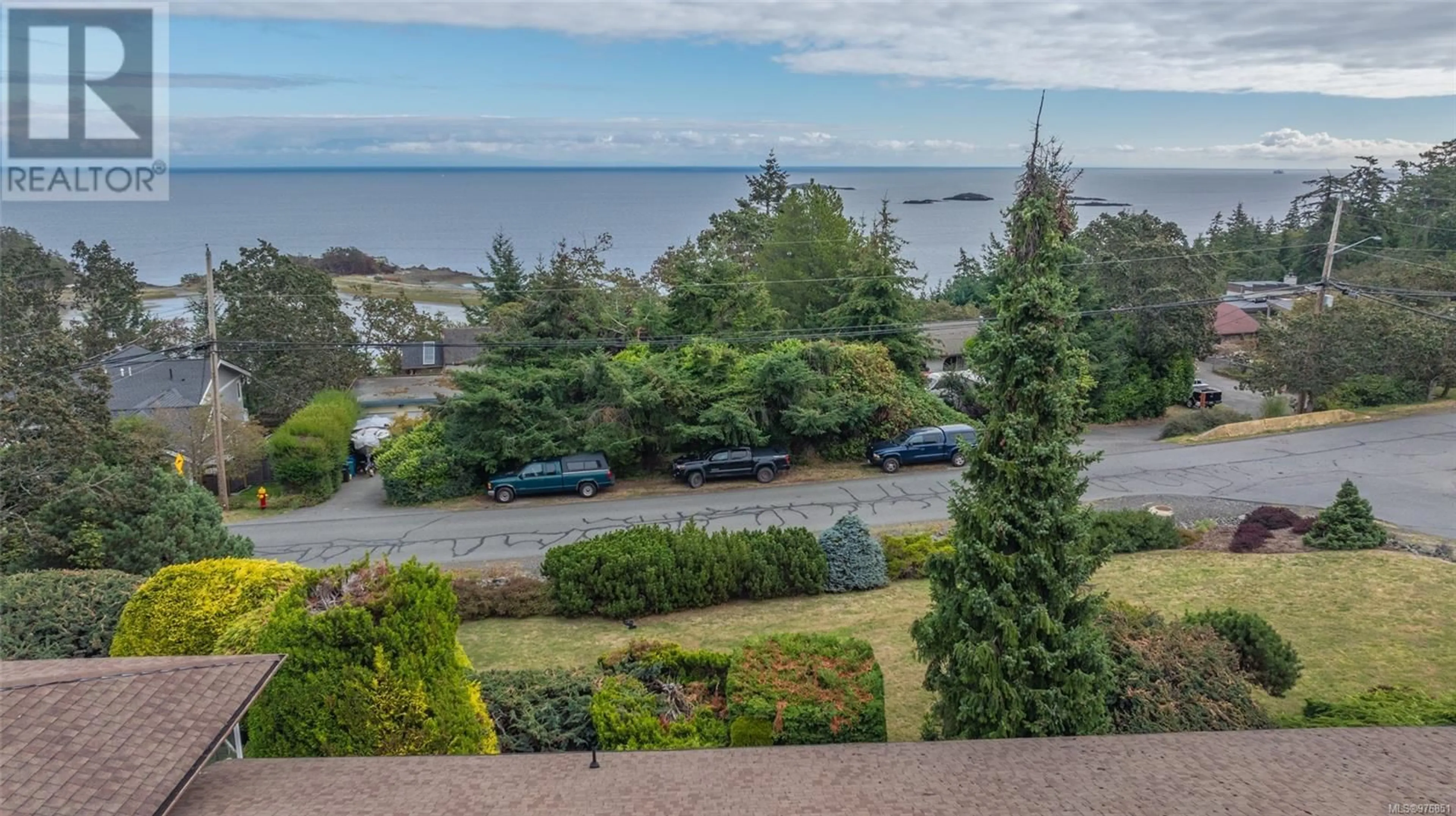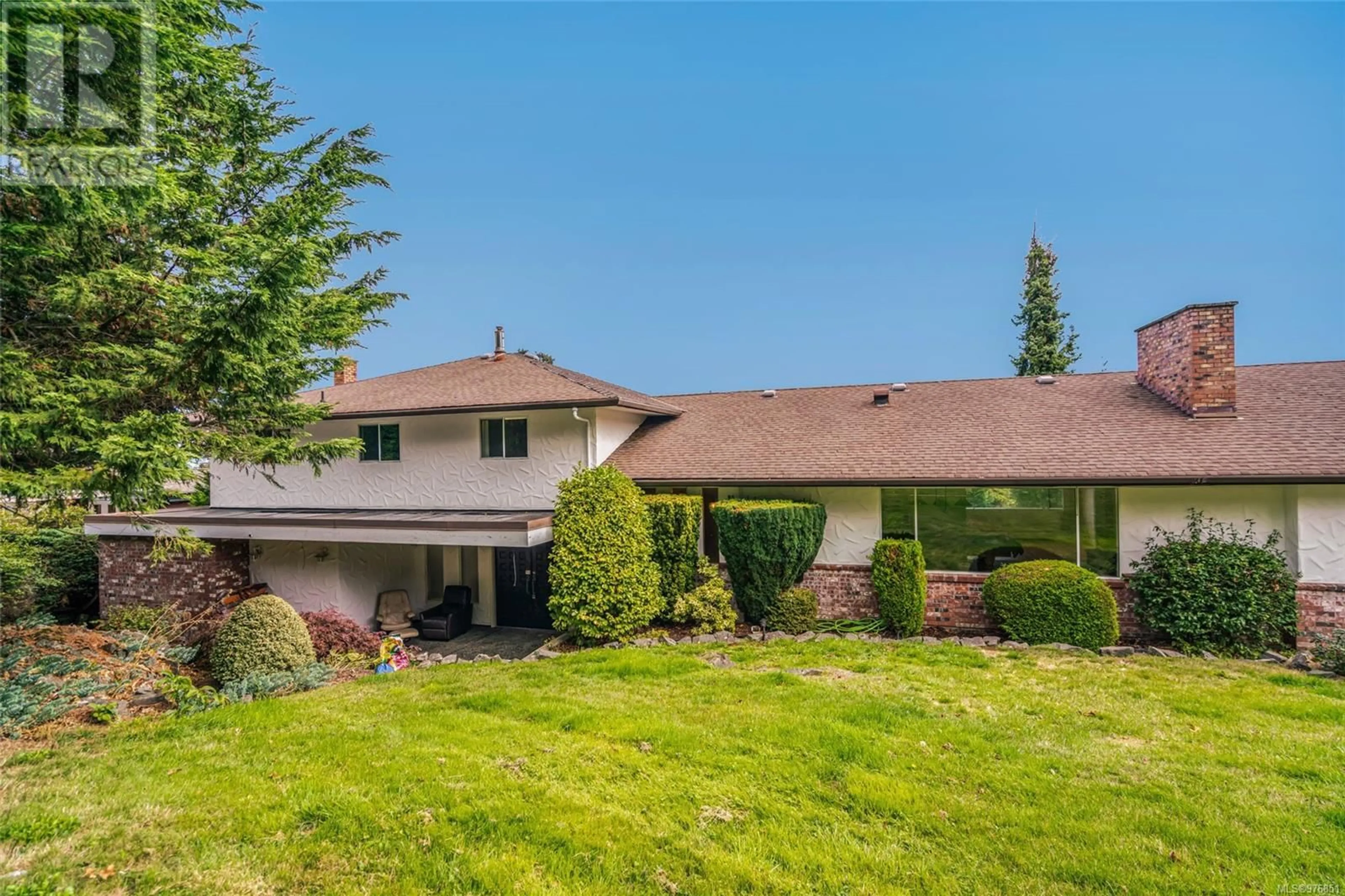3603 Oakridge Dr, Nanaimo, British Columbia V9T1M3
Contact us about this property
Highlights
Estimated ValueThis is the price Wahi expects this property to sell for.
The calculation is powered by our Instant Home Value Estimate, which uses current market and property price trends to estimate your home’s value with a 90% accuracy rate.Not available
Price/Sqft$170/sqft
Est. Mortgage$3,972/mo
Tax Amount ()-
Days On Market89 days
Description
Charming 1970s-built home on a large corner lot with ocean views! This spacious property is perfect for families and entertaining, offering a unique blend of vintage charm and endless possibilities. The main floor features a huge family room with a fireplace, a fun retro kitchen with a built-in bar, separate dining area, office, and a double garage. Relax in the sauna or the indoor hot tub, with easy access to the outdoor pool for summer fun. Upstairs, the massive primary bedroom includes a private balcony overlooking the ocean and a large ensuite. Three more generously-sized bedrooms and another full bath complete the upper level. With its character-filled design and abundant space, this home is ready for your personal touch to make it truly shine. Come check it out! (id:39198)
Property Details
Interior
Features
Main level Floor
Porch
71'4 x 13'2Living room
21'11 x 14'4Bathroom
Dining room
12'3 x 13'2Exterior
Features
Parking
Garage spaces 4
Garage type -
Other parking spaces 0
Total parking spaces 4




