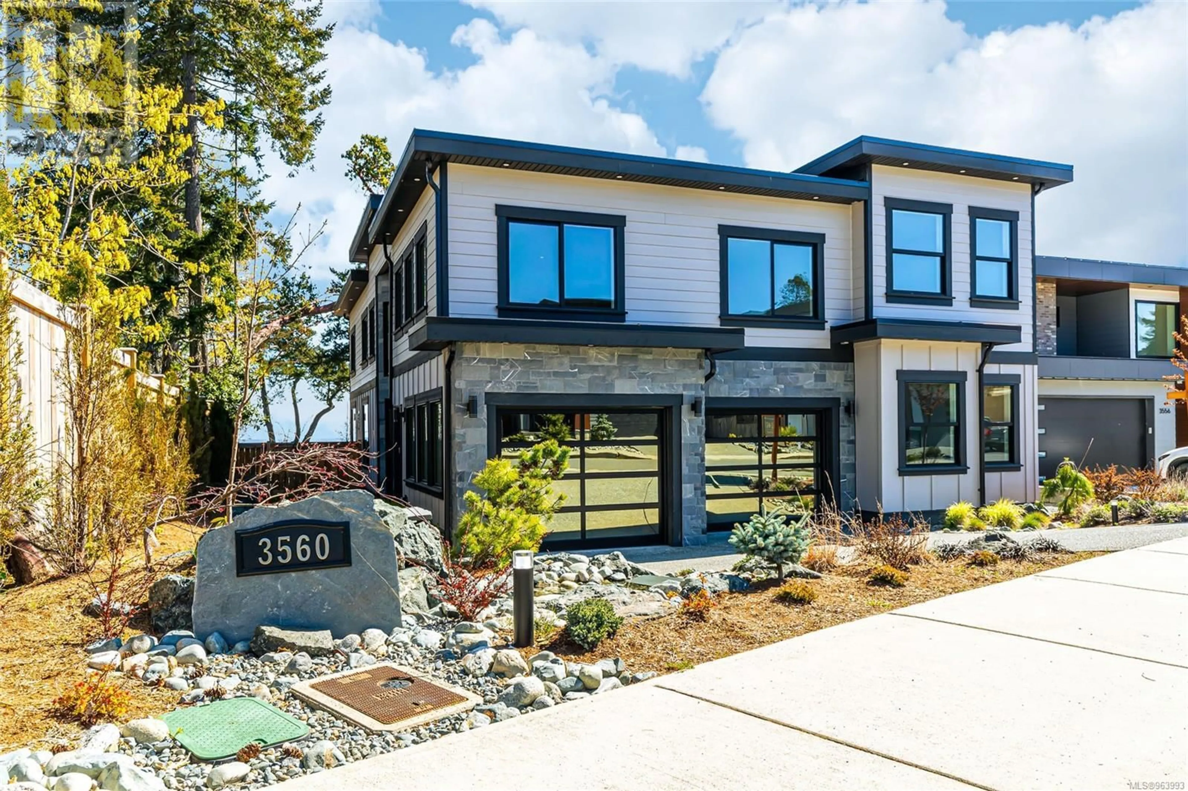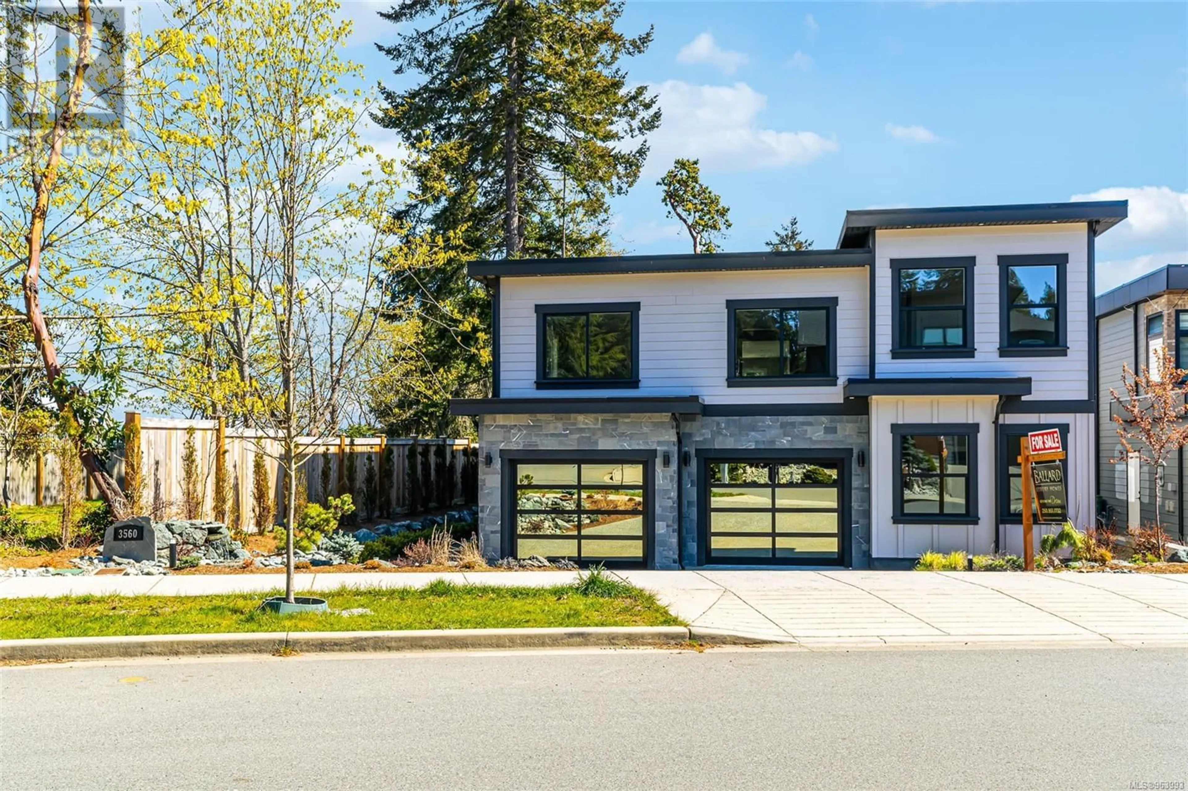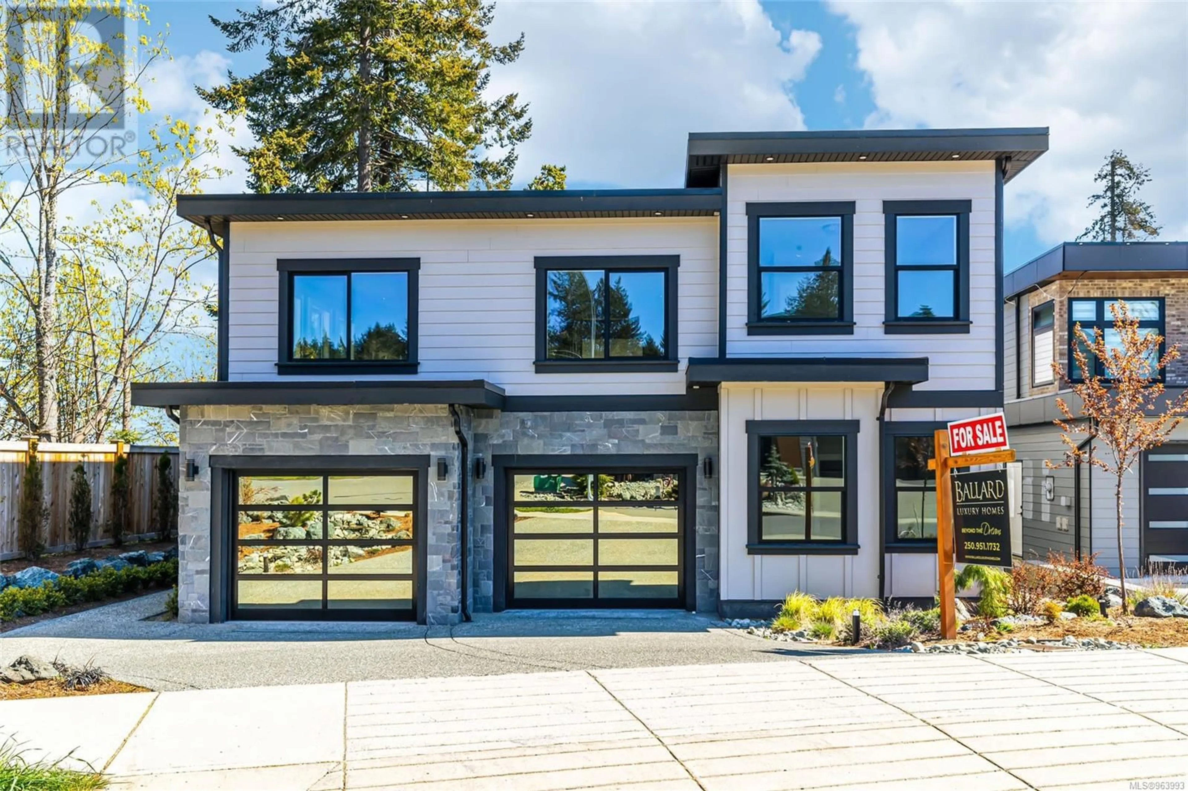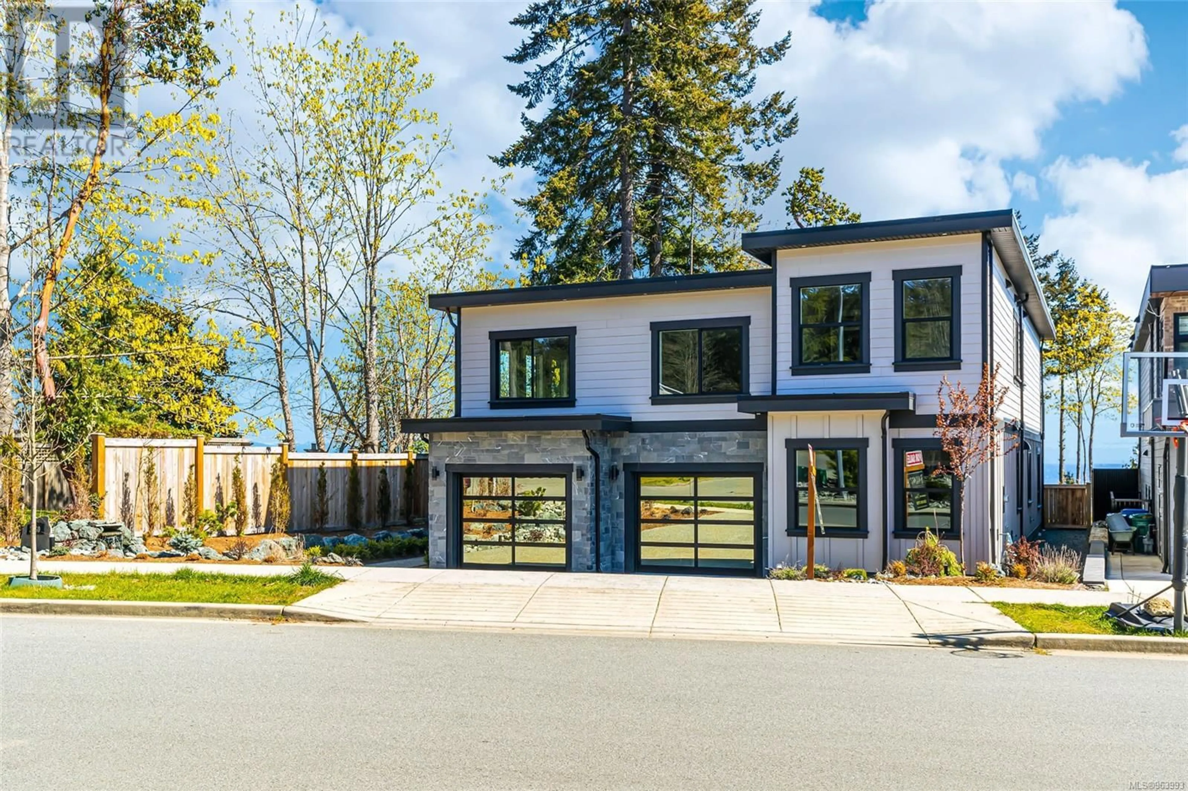3560 Bonnie Dr, Nanaimo, British Columbia V9T0L2
Contact us about this property
Highlights
Estimated ValueThis is the price Wahi expects this property to sell for.
The calculation is powered by our Instant Home Value Estimate, which uses current market and property price trends to estimate your home’s value with a 90% accuracy rate.Not available
Price/Sqft$740/sqft
Est. Mortgage$10,200/mo
Tax Amount ()-
Days On Market159 days
Description
Spectacular oceanfront in Beban Woods at Stephenson Point. New luxury development in the desirable Hammond Bay area, this stunner is located on the historical Beban Estate property with both fantastic ocean and mountain views. Just a short walk to Pipers Lagoon and Neck Point Park plus only a five-minute drive to shopping and restaurants, this 3207 square-foot 3 bedroom/4 bath 2 story property, built by Ballard Fine Homes boasts large oversize windows with patio doors, maximizing the amazing views. This open concept lifestyle plan has a chef's dream kitchen with/hidden butler’s pantry, double floor stone fireplace and engineered hardwood flooring throughout. Upstairs boasts an open loft which has a fantastic bonus/recreation room for those lazy weekend nights. The primary bedroom has an oversized ensuite, huge walk-in closet which is complemented with a walkout deck for maximum views. Rounded out with electric heat pump, natural gas furnace on-demand H20. GST not included (id:39198)
Property Details
Interior
Features
Second level Floor
Ensuite
Primary Bedroom
16'0 x 16'6Bathroom
Bedroom
11'6 x 12'0Exterior
Parking
Garage spaces 2
Garage type Garage
Other parking spaces 0
Total parking spaces 2




