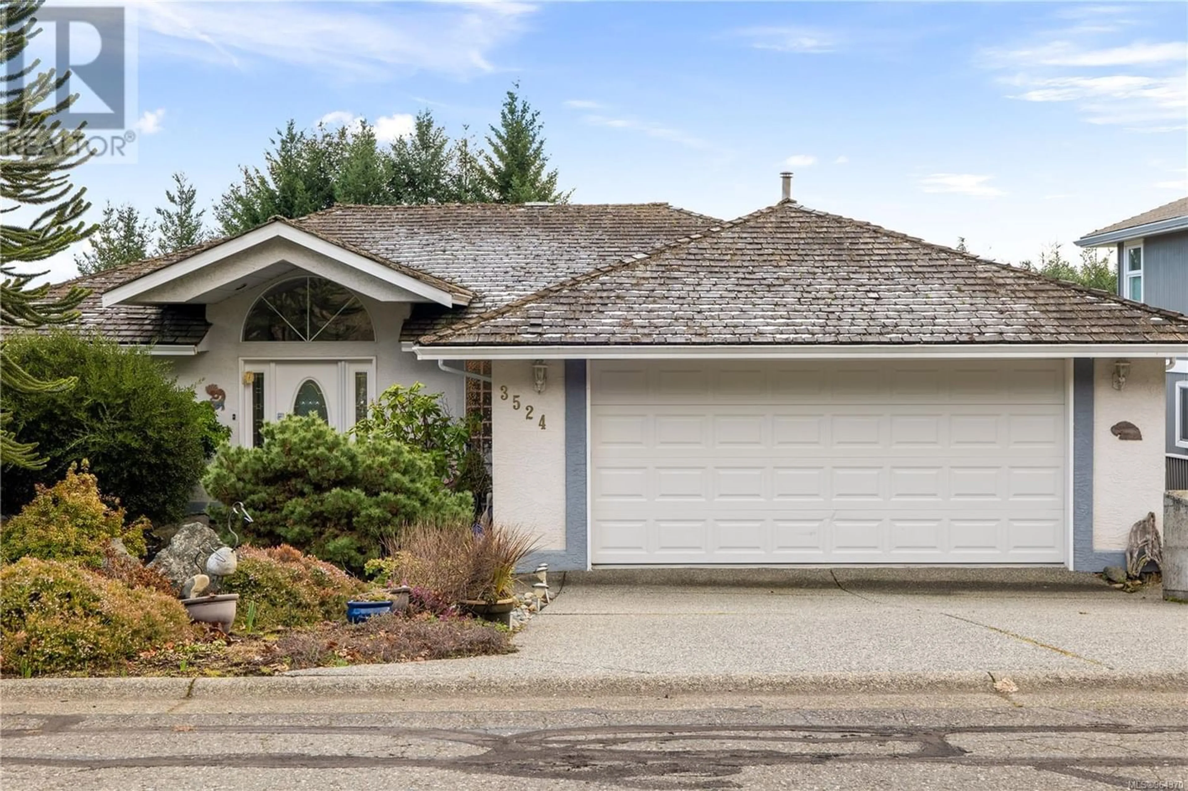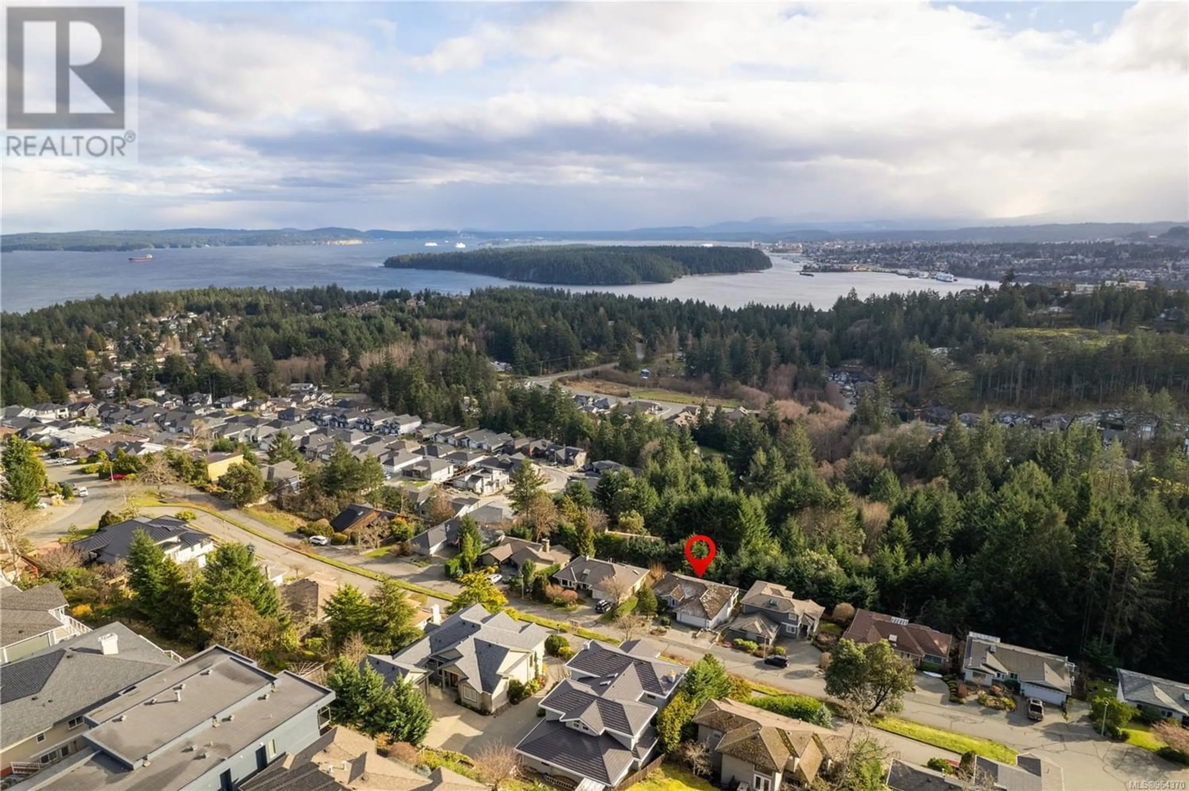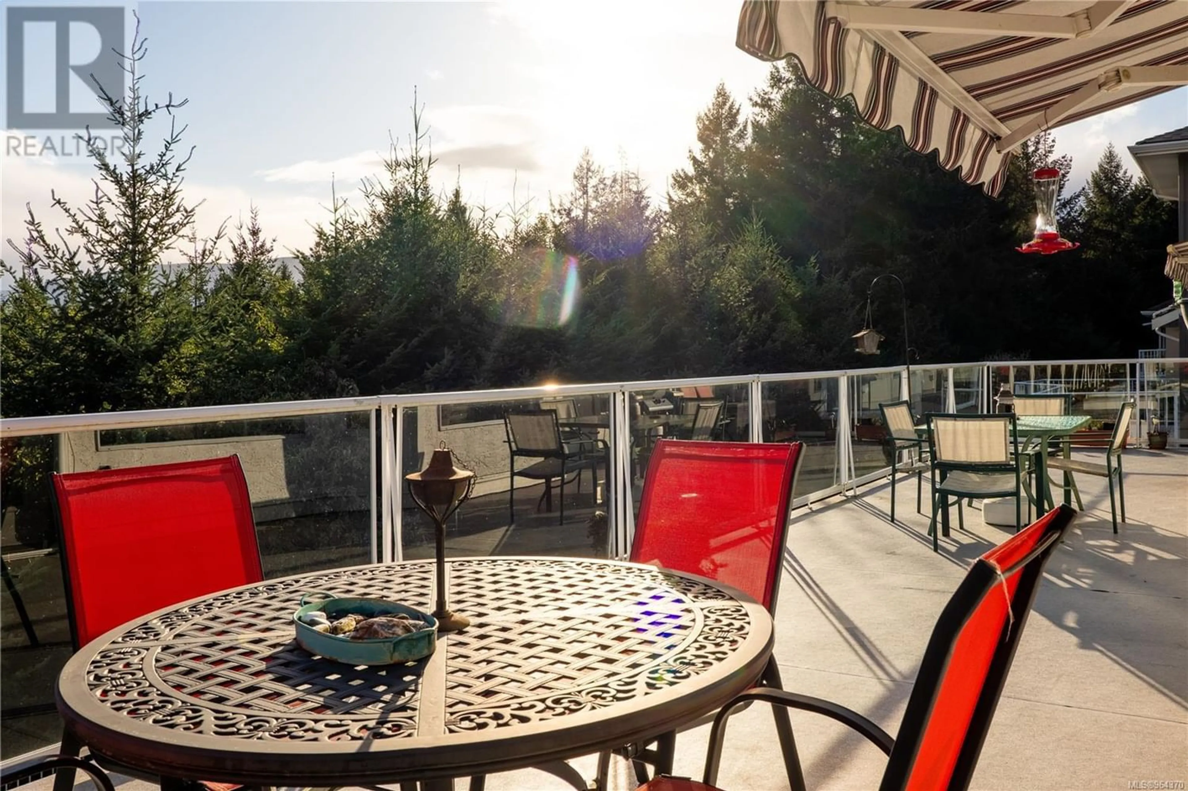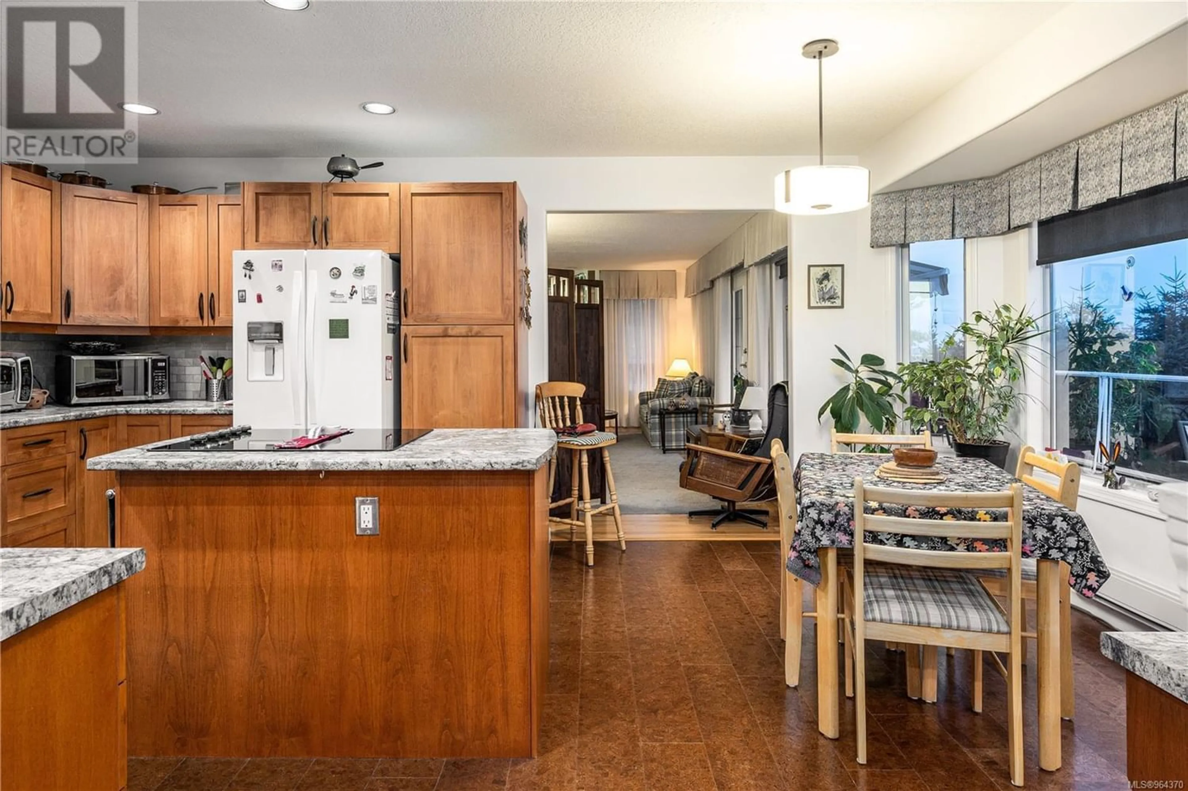3524 Wiltshire Dr, Nanaimo, British Columbia V9T5K1
Contact us about this property
Highlights
Estimated ValueThis is the price Wahi expects this property to sell for.
The calculation is powered by our Instant Home Value Estimate, which uses current market and property price trends to estimate your home’s value with a 90% accuracy rate.Not available
Price/Sqft$277/sqft
Est. Mortgage$3,646/mo
Tax Amount ()-
Days On Market214 days
Description
Hammond Bay Main Level Entry Home. Situated on a quiet low-traffic street in one of Nanaimo's most popular neighbourhoods just off Glen Oaks in Hammond Bay and a short distance to Departure Bay Beach, Piper's lagoon and the Linley Valley trails. The interior includes 4 bedrooms and 3 bathrooms. The main floor has an updated kitchen that flows nicely into the family room with a gas fireplace. The main floor also has a large living room and dining room with access to the massive sunny deck. From the deck you can enjoy distant ocean views towards downtown Nanaimo There is a spacious primary suite with a walk-in closet, ensuite and private deck. Downstairs there is a large rec room nicely separated from the rest of the home. Perfect for the kids to get away or for a media room or hobby room. This home has a nice level backyard that is fully fenced. This property has been enjoyed by the current owners for over a decade and is ready for the new owner to enjoy everything it has to offer (id:39198)
Property Details
Interior
Features
Lower level Floor
Other
20 ft x measurements not availableLaundry room
6'11 x 6'4Storage
15'11 x 4'11Bathroom
Exterior
Parking
Garage spaces 4
Garage type -
Other parking spaces 0
Total parking spaces 4




