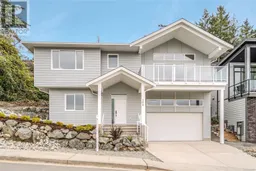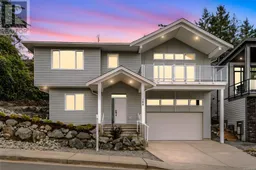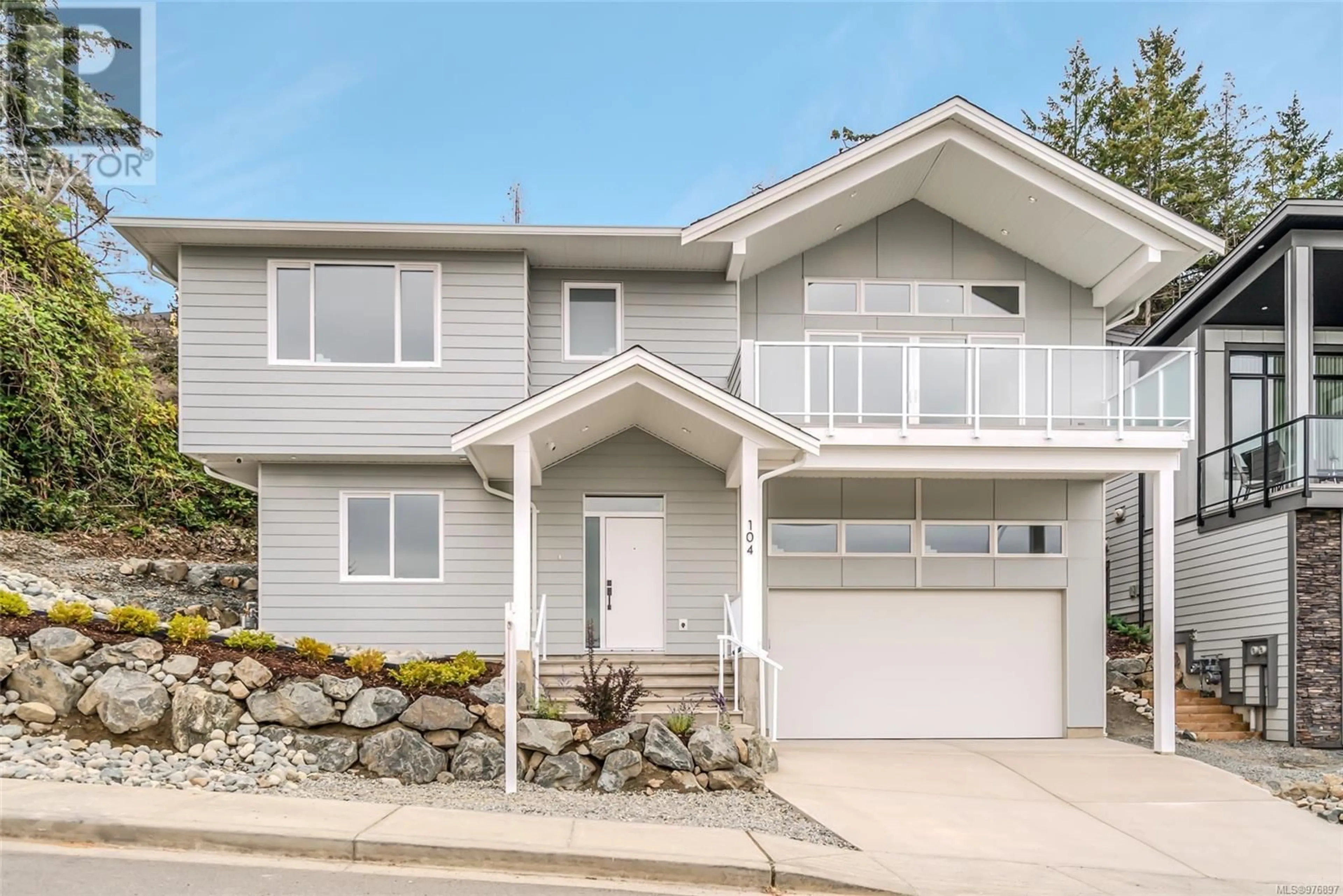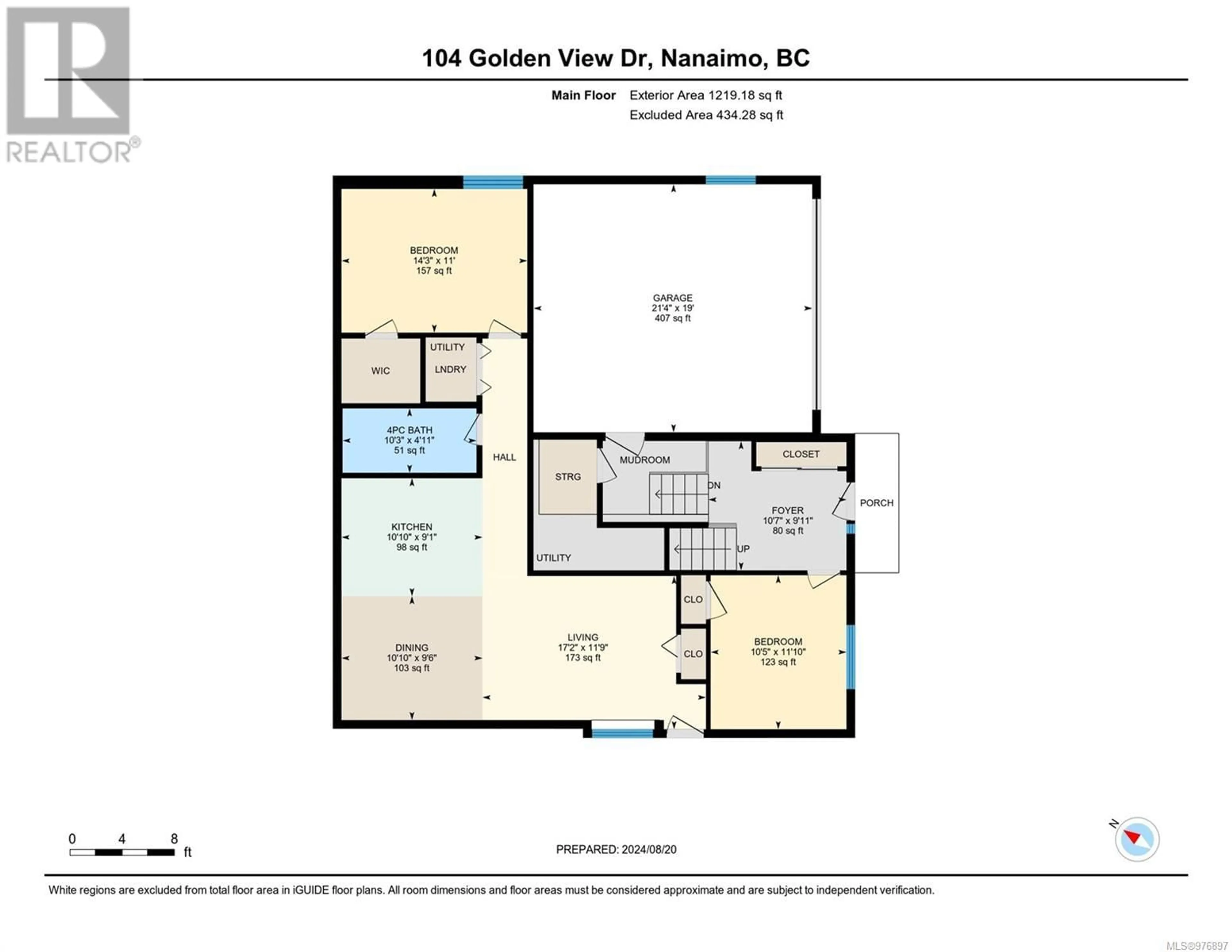104 Golden View Dr, Nanaimo, British Columbia V9T0K8
Contact us about this property
Highlights
Estimated ValueThis is the price Wahi expects this property to sell for.
The calculation is powered by our Instant Home Value Estimate, which uses current market and property price trends to estimate your home’s value with a 90% accuracy rate.Not available
Price/Sqft$383/sqft
Est. Mortgage$5,063/mo
Tax Amount ()-
Days On Market60 days
Description
Prepare to be captivated by this contemporary new build, offering over 3000 sqft of modern elegance. With 5 beds, 3 baths, and a 1-bed legal suite for added income, this home offers the perfect blends of luxury and comfort. The open-concept layout features a massive island, built-in bar cabinet, and a floor-to-ceiling feature wall with a gas fireplace. High-end appliances and quartz countertops throughout add a touch of sophistication. The primary suite is a retreat with ocean and city views, a large walk-in closet, and a spa-like ensuite featuring a rain shower, steam function, heated floors, and a 6’ soaker tub. This home is solar-ready with engineered trusses, a backup generator panel, hot tub prep, soundproofing, and pre-wiring for a 4-camera security system. The oversized garage includes a Level 2 EV charger, and solar inverter wiring. Enjoy the 160 sqft deck with city and ocean views and a low-maintenance yard. Nestled in a family-friendly neighbourhood, this home is a true gem. (id:39198)
Property Details
Interior
Features
Second level Floor
Ensuite
10'4 x 9'10Kitchen
measurements not available x 17 ftLiving room/Dining room
21'8 x 19'8Primary Bedroom
15'10 x 14'9Exterior
Parking
Garage spaces 4
Garage type -
Other parking spaces 0
Total parking spaces 4
Property History
 72
72 70
70

