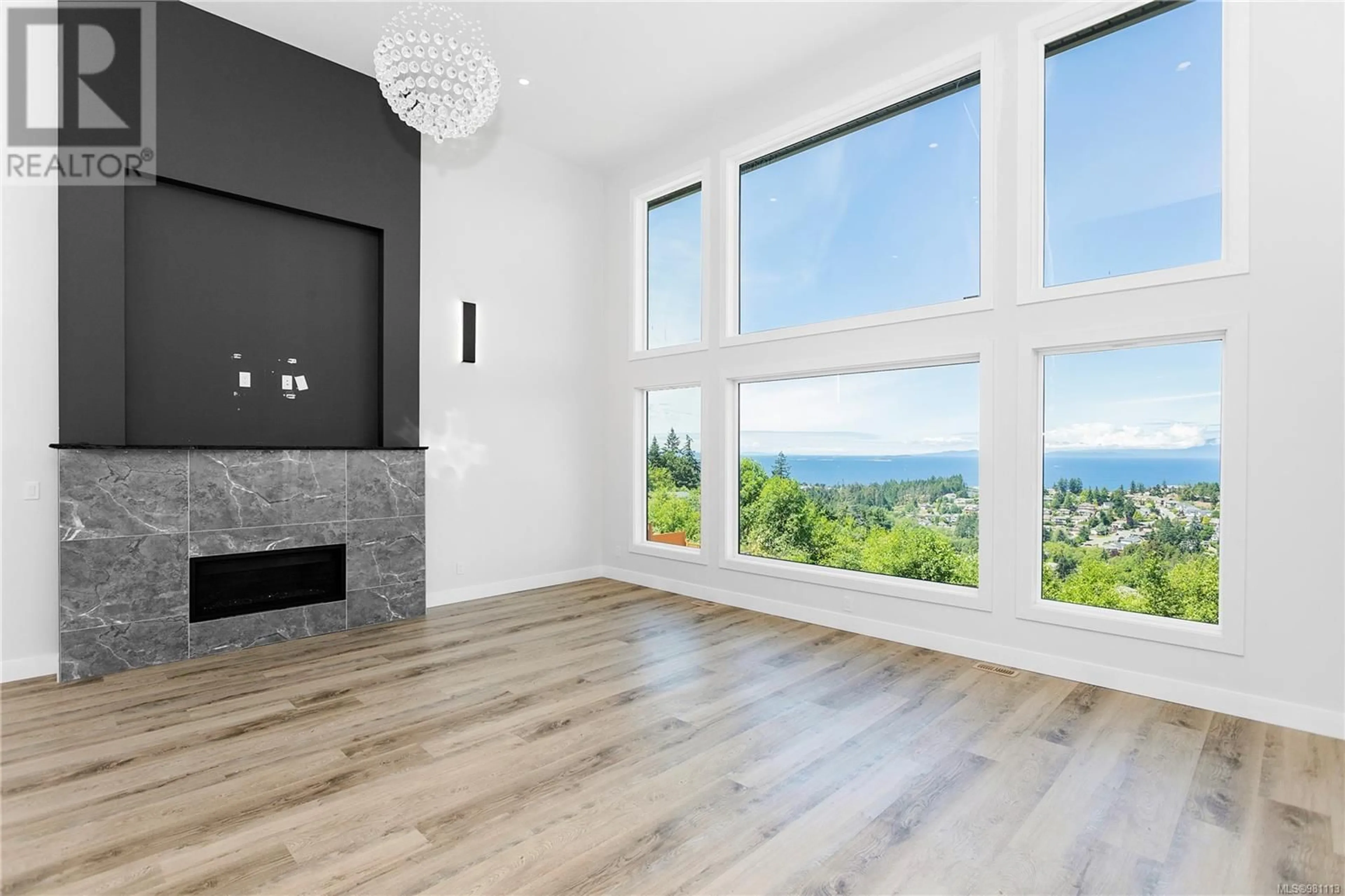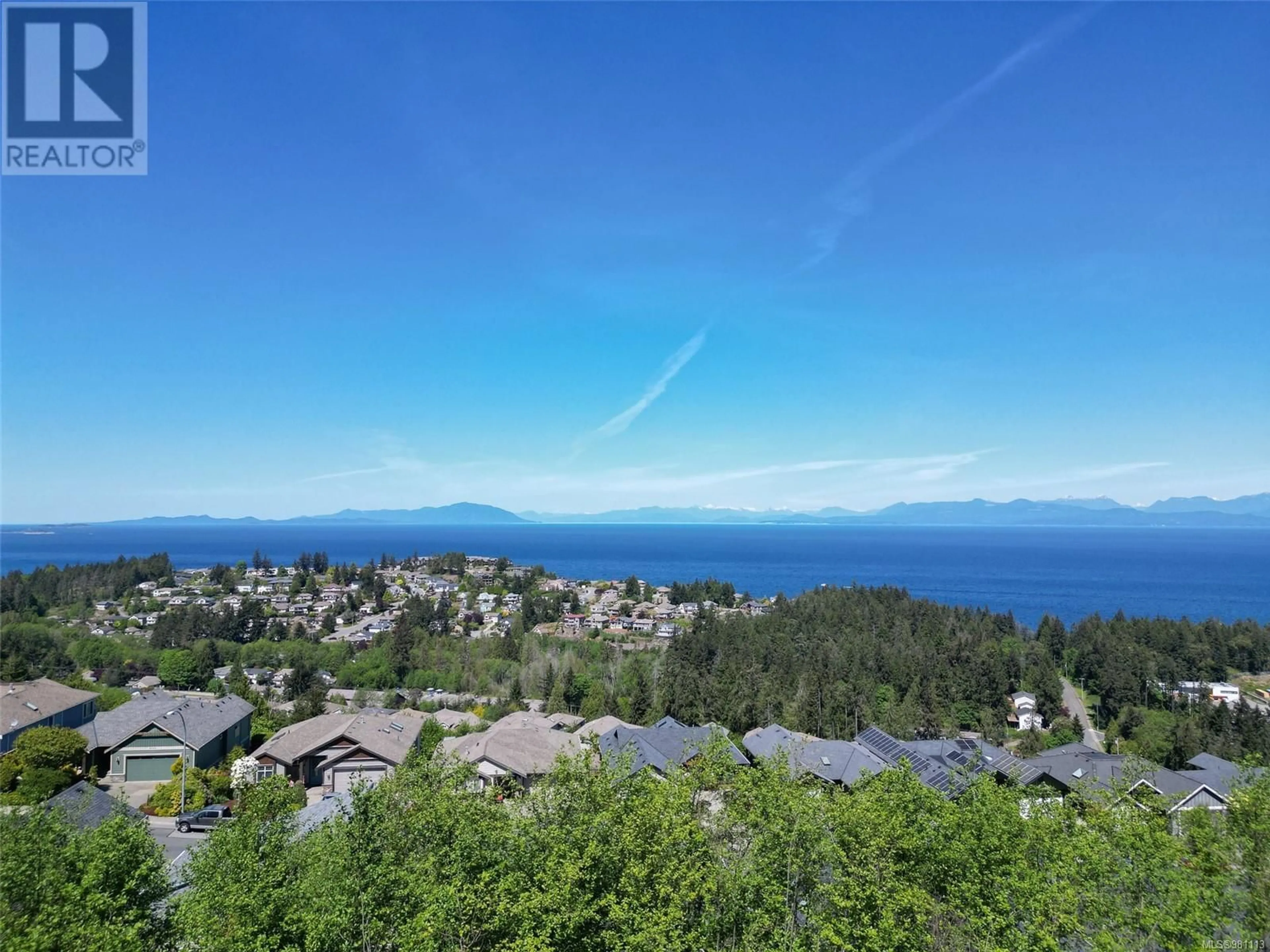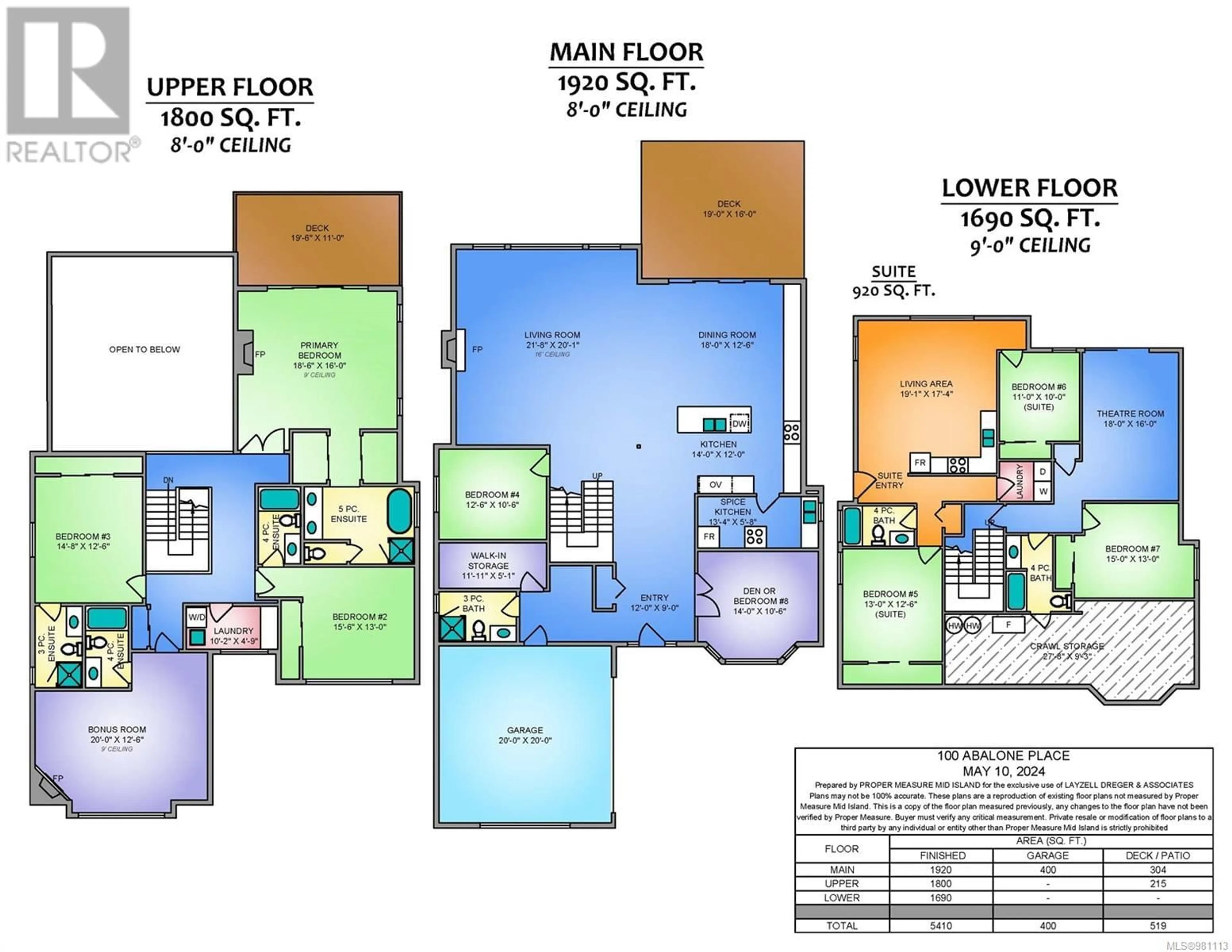100 Abalone Pl, Nanaimo, British Columbia V9T0L3
Contact us about this property
Highlights
Estimated ValueThis is the price Wahi expects this property to sell for.
The calculation is powered by our Instant Home Value Estimate, which uses current market and property price trends to estimate your home’s value with a 90% accuracy rate.Not available
Price/Sqft$346/sqft
Est. Mortgage$8,052/mo
Tax Amount ()-
Days On Market1 day
Description
This stunning home is situated on top of Laguna Height's newest subdivision, offering breathtaking panoramic ocean views and a bonus 2 bedroom suite. Spread across 5,940 square feet, this custom-designed home boasts seven bedrooms and seven bathrooms, providing ample space for a large family or for accommodating guests. The great room on the main level features impressive 16-foot ceilings along with a towering glass wall that overlooks the straight of Georgia and the majestic mainland mountains. The heart of the home lies in this massive open concept main living area, where the dining, kitchen and great room seamlessly connect. A guest room, 3 piece bathroom and den/office complete the main floor. Three bedrooms, each with an ensuite, are located on the upper level as well as a large bonus room. This layout ensures privacy and separation from the main living areas, allowing for a peaceful and comfortable retreat. On the lower level you will find a theater room, another bedroom, 4 piece bathroom and the 2 bedroom suite. Enjoy the ever-changing oceanscape that can be viewed from the numerous covered sundecks or from your backyard. This custom home offers a luxurious living experience with its stunning ocean views, spacious layout, and two bedroom mortgage helper. It's the perfect place to create lasting memories and enjoy the beauty of the coastal lifestyle. All measurements are approximate & should be verified if important. (id:39198)
Property Details
Interior
Features
Second level Floor
Laundry room
10'2 x 4'9Ensuite
Bonus Room
20'0 x 12'6Ensuite
Exterior
Parking
Garage spaces 6
Garage type -
Other parking spaces 0
Total parking spaces 6
Property History
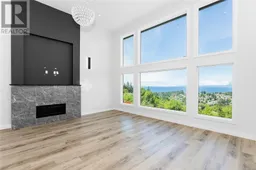 26
26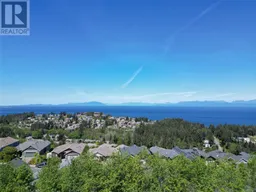 26
26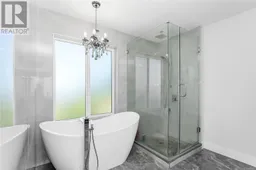 45
45
