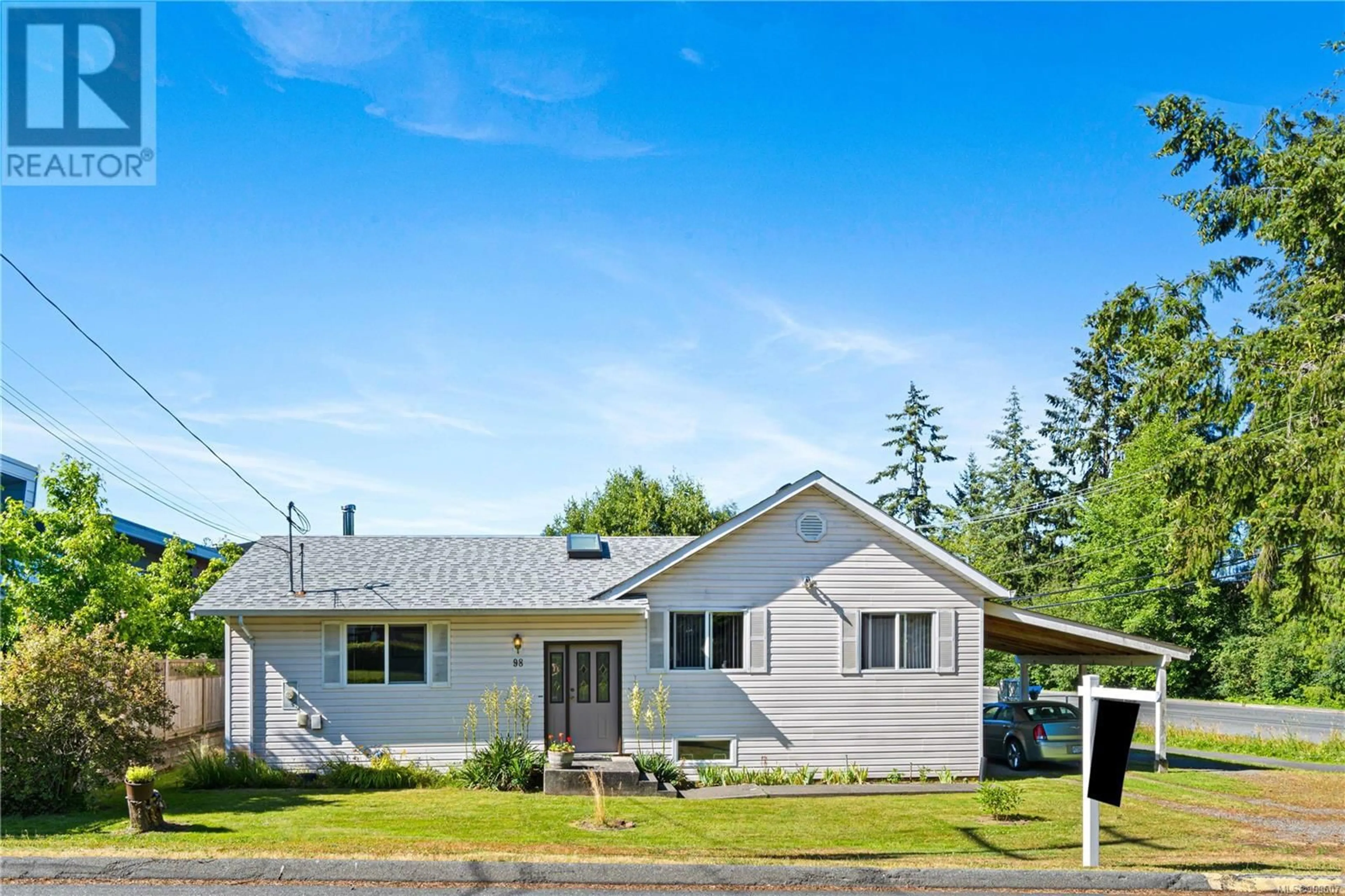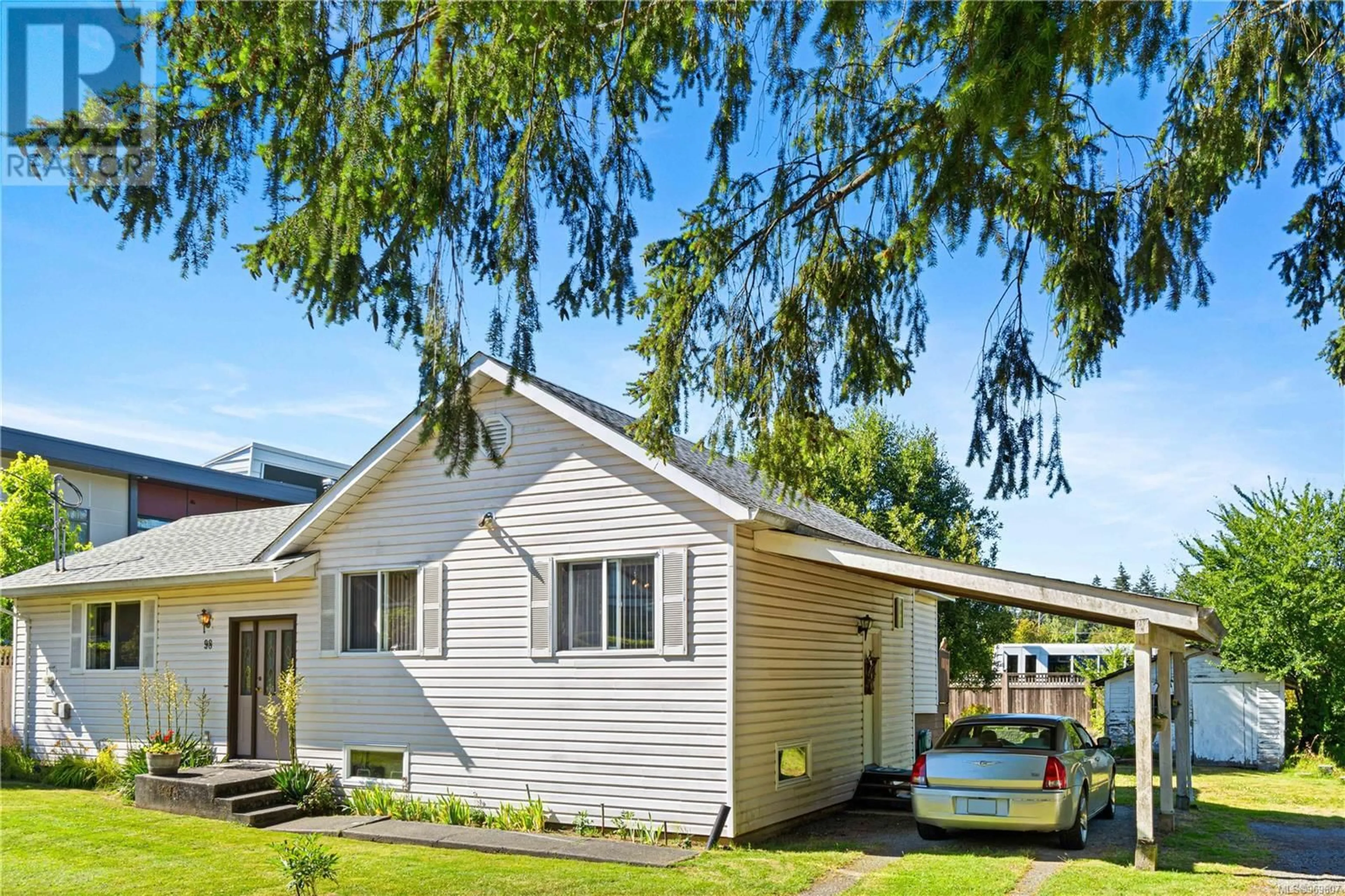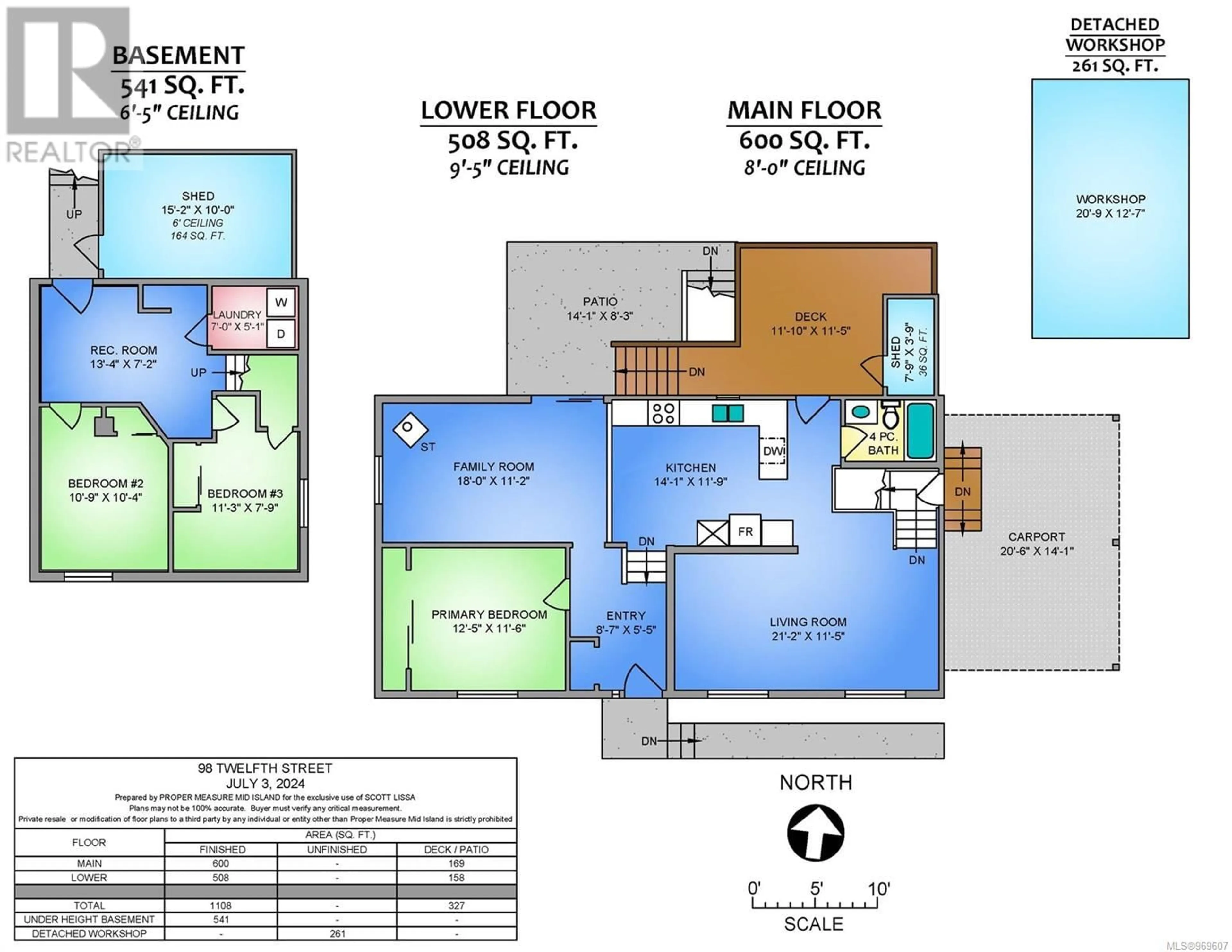98 Twelfth St, Nanaimo, British Columbia V9R6R6
Contact us about this property
Highlights
Estimated ValueThis is the price Wahi expects this property to sell for.
The calculation is powered by our Instant Home Value Estimate, which uses current market and property price trends to estimate your home’s value with a 90% accuracy rate.Not available
Price/Sqft$340/sqft
Days On Market22 days
Est. Mortgage$2,791/mth
Tax Amount ()-
Description
This fantastic house in the Chase River community, footsteps away from shopping and schools, is the perfect home for first-time homebuyers. Located on a quiet street, 98 Twelfth Street offers an amazing quality of life in a central area of Nanaimo. Upon entering this home, you’ll find a large bedroom and an expansive family room with a wood stove leading to a patio surrounded by a garden oasis. Upstairs is a large kitchen and dining room with lots of space for large families. Around the corner from the kitchen is a large living room with plentiful natural light and lots of room for entertaining guests. Downstairs, you’ll find a finished under-height basement with two additional bedrooms, a recreation room, and a laundry room. Outside, you’ll find multiple patio and deck spaces to enjoy the lush gardens surrounding this well-cared-for home. There’s an expansive workshop, perfect for woodwork and mechanics. There’s also an amply-sized storage shed to keep all your tools safe and dry. (id:39198)
Property Details
Interior
Features
Lower level Floor
Primary Bedroom
12'5 x 11'6Family room
18'0 x 11'2Entrance
8'7 x 5'6Exterior
Parking
Garage spaces 4
Garage type Carport
Other parking spaces 0
Total parking spaces 4
Property History
 43
43


