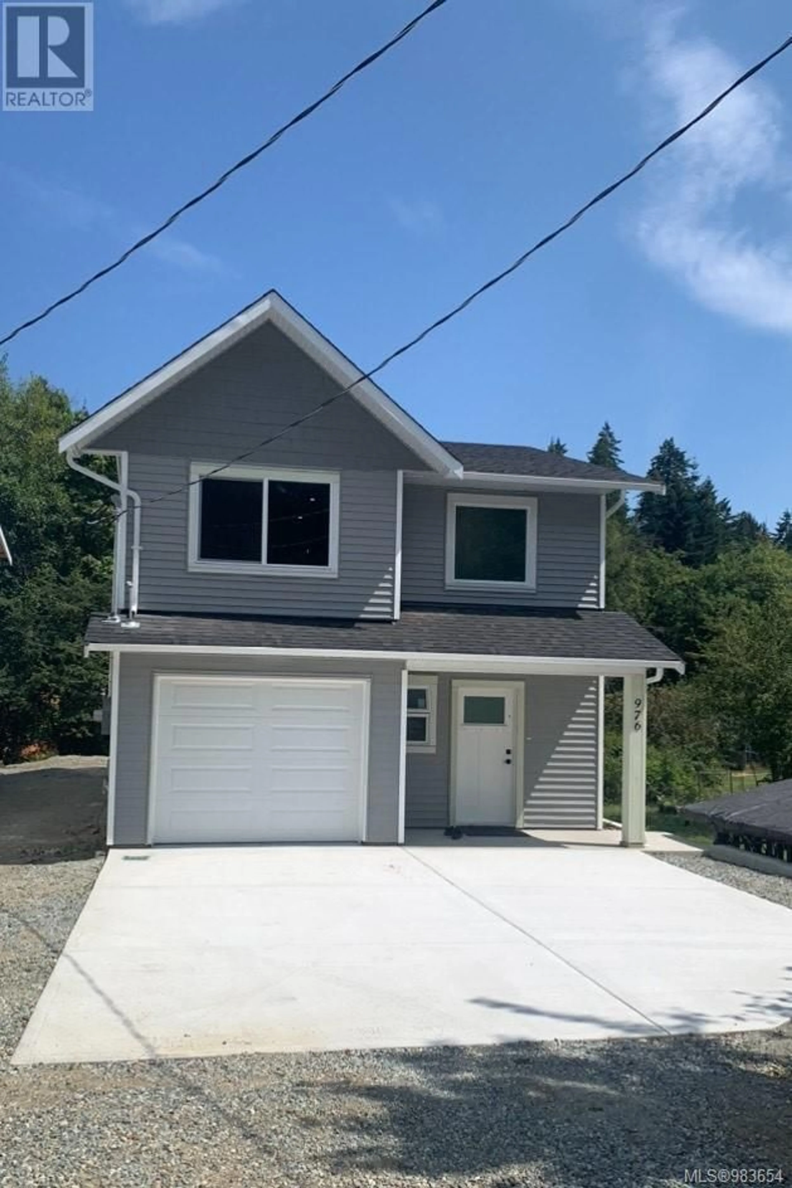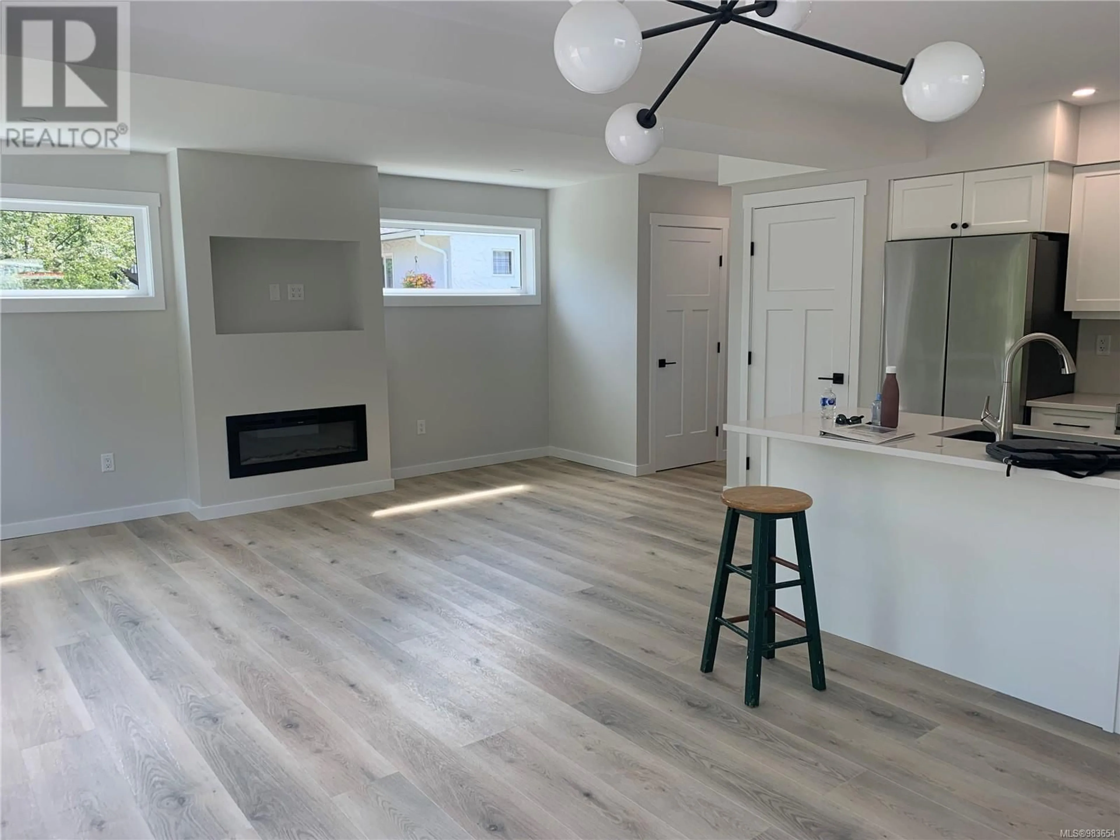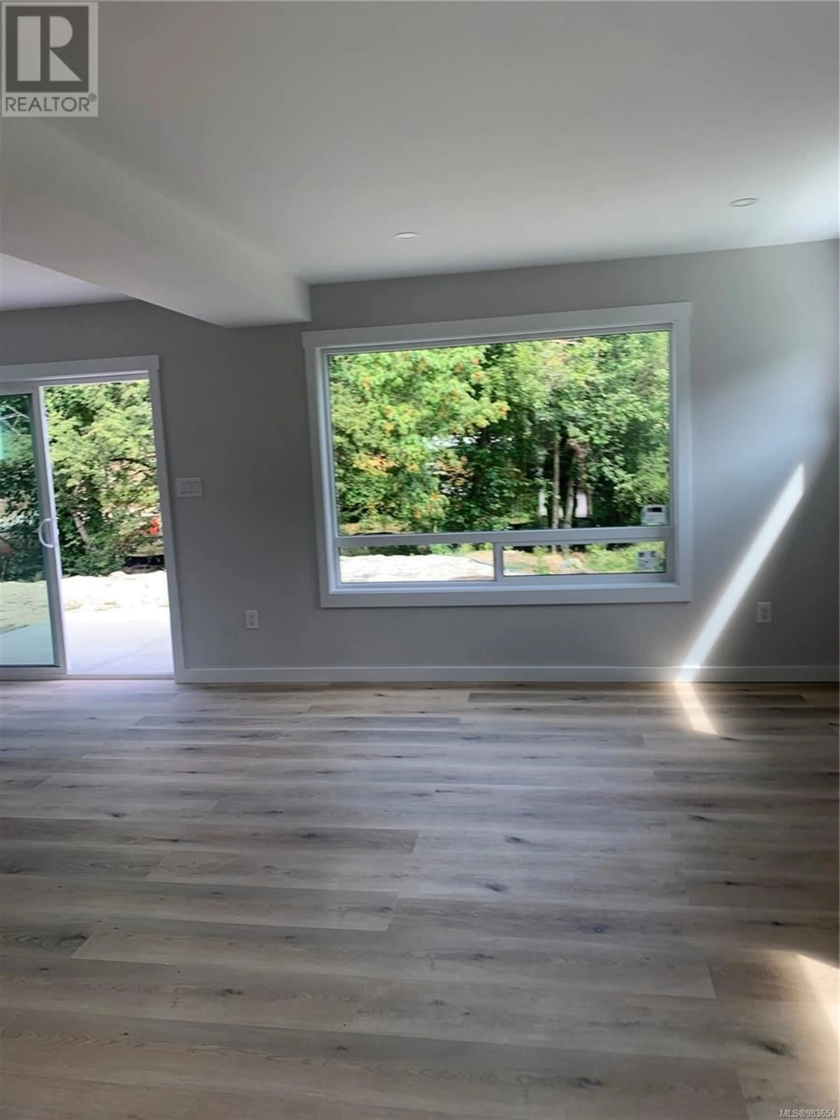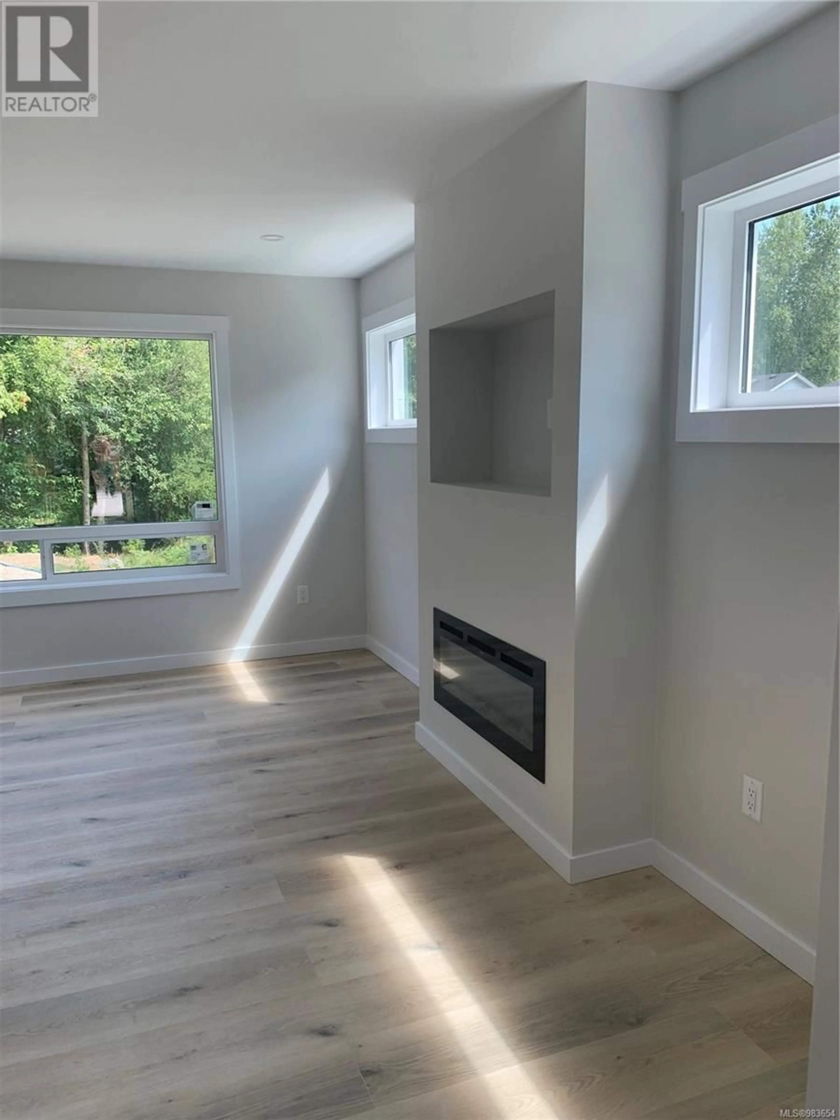976 Bruce Ave, Nanaimo, British Columbia V9R4A3
Contact us about this property
Highlights
Estimated ValueThis is the price Wahi expects this property to sell for.
The calculation is powered by our Instant Home Value Estimate, which uses current market and property price trends to estimate your home’s value with a 90% accuracy rate.Not available
Price/Sqft$484/sqft
Est. Mortgage$3,221/mo
Tax Amount ()-
Days On Market21 days
Description
OPEN HOUSE SATURDAY JANUARY 11 FROM 11 AM TO 1 PM. No GST on this newly constructed, beautifully designed home offers 3 spacious bedrooms and 3 bathrooms, making it ideal for comfortable family living. The open-concept layout seamlessly connects the kitchen, dining, and living areas, creating a welcoming space for gatherings. The kitchen features an induction oven, tiled backsplash with sleek white cabinetry, an island, a pantry, and ample storage. The living room is enhanced with a shiplack accent electric fireplace adds a cozy touch to the space. Upstairs, the spacious primary bedroom includes a luxurious 5-piece ensuite with dual sinks, and two large walk-in closets. There are two additional well-sized bedrooms, a 4-piece bathroom, and a convenient laundry area on this level. The home is equipped with modern amenities, including a hot water-on-demand system, radiant floor heating, and an efficient heat pump with an HVAC system, ensuring year-round comfort. Vinyl plank flooring runs throughout the home, adding a stylish and low-maintenance touch. A sliding glass door in the dining area leads to the rear patio, decks have been built in the backyard, with barn door shed, a gazebo for extra outdoor spaces offering a perfect spot for relaxation. Beautiful black metal fence completes the yard, overlooking your lovely private green space. A single-car garage provides additional storage and parking space with ultimate epoxy floor.. Located just a short distance from schools, Vancouver Island University, shopping, public transit, an aquatic center, and ice/lacrosse rinks, this home offers both convenience and a high standard of living. (id:39198)
Property Details
Interior
Features
Auxiliary Building Floor
Other
6 ft x 8 ftExterior
Parking
Garage spaces 4
Garage type -
Other parking spaces 0
Total parking spaces 4
Condo Details
Inclusions
Property History
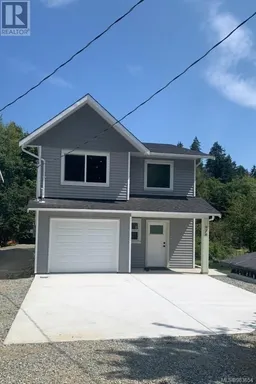 49
49
