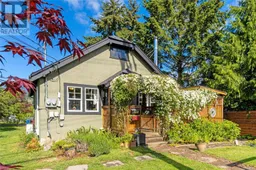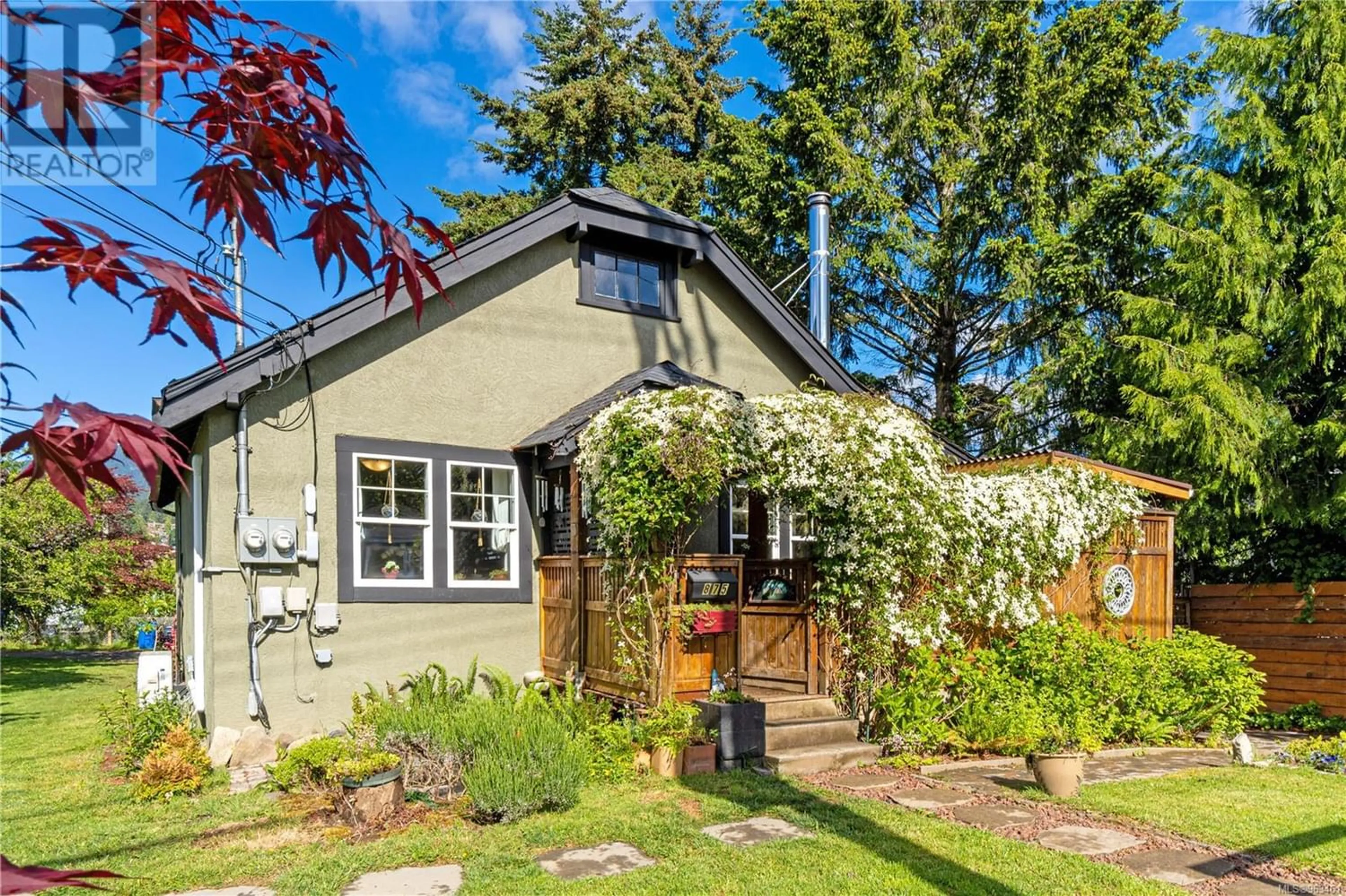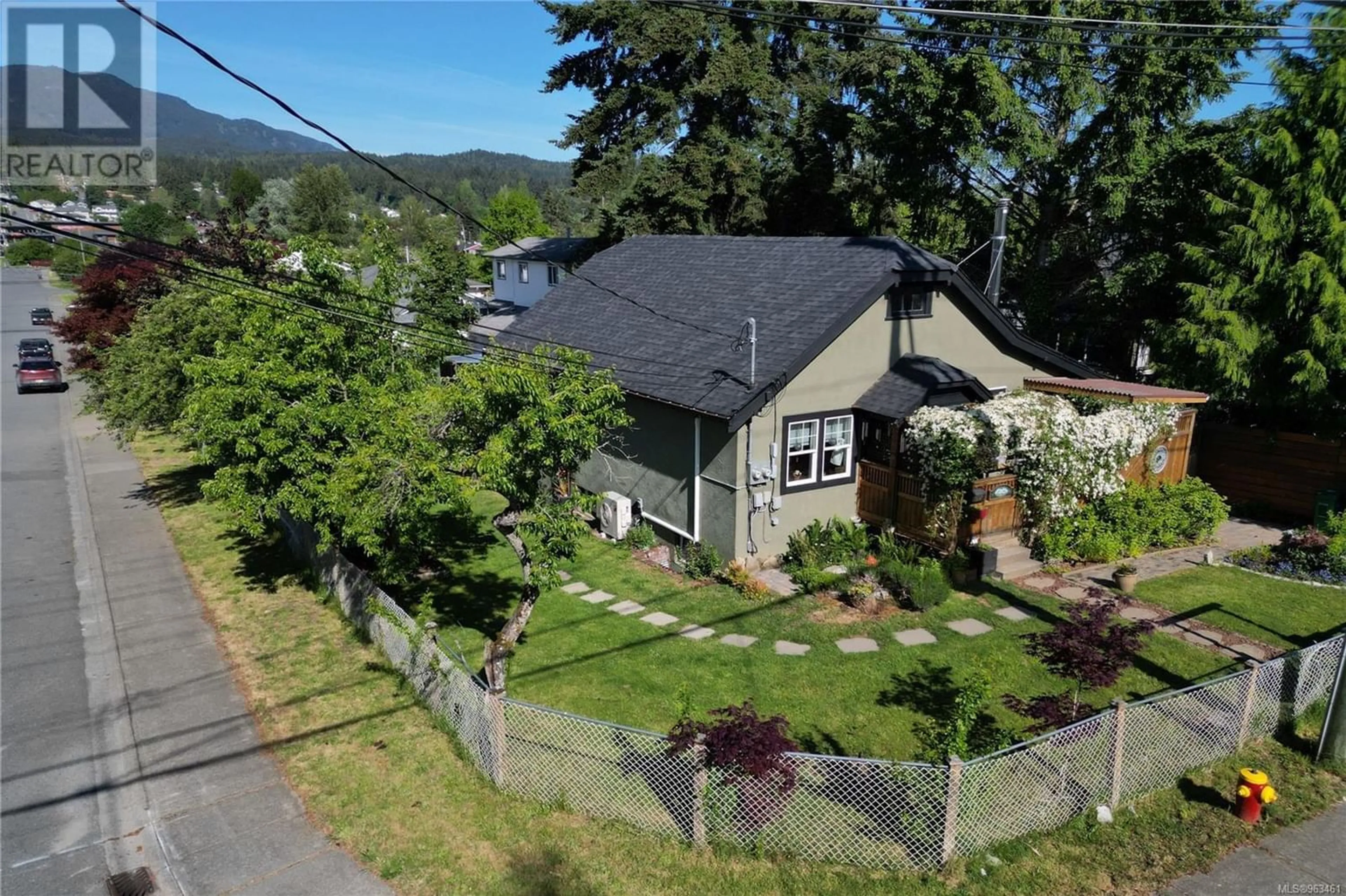875 Park Ave, Nanaimo, British Columbia V9R4J1
Contact us about this property
Highlights
Estimated ValueThis is the price Wahi expects this property to sell for.
The calculation is powered by our Instant Home Value Estimate, which uses current market and property price trends to estimate your home’s value with a 90% accuracy rate.Not available
Price/Sqft$376/sqft
Est. Mortgage$3,285/mo
Tax Amount ()-
Days On Market179 days
Description
SOLID, FULLY UPDATED home with LEGAL SUITE, on a LARGE LEVEL HALF-DEVELOPED CORNER LOT along the bus route, walking distance to groceries and all levels of schools including VIU. The stylish upper suite has a cute COUNTRY KITCHEN in keeping with the building's origins, with a big walk-in pantry plus elegant living/dining room, bright 4-pc bathroom with wainscoting, and 2-3 large bedrooms. The suite has an extra-large bedroom plus living room, four piece bathroom and its own separate laundry. Built in 1940 with clear fir for cheese production on the farm, this is now an extremely comfortable, future-proofed home with the following updates: All electrical, all windows, all plumbing including out to the road; 4'' perimeter drain and 4'' storm drain along with dampproofing and EDM fabric PLUS an extra water catchment drain under the house; legal basement suite fully to code and permitted; roof 7 years old with updated insulation; engineered hardwood and cork and vinyl flooring, solid wood interior doors and real wooden trim throughout; heated tile floor in the downstairs bathroom, newer electric baseboard heaters, heat pump, and a beautiful low-profile high-function woodstove in the country-style kitchen. This fully fenced, level corner lot has productive fruit trees including pear (2), apple (2), plum and fig, and many other perennials. The south-facing EMPTY HALF of this lot is accessible from Murray St and has room to build a large second building or gardens, or to park a lot of hardware. The attic is large enough to be of use. There is a pad for a hot tub, with electrical hookups including for lights/fountain, and also a pad for a shed. This home is DONE for many years to come! (id:39198)
Property Details
Interior
Features
Main level Floor
Primary Bedroom
12'1 x 10'0Bedroom
12'3 x 9'11Bathroom
Pantry
7'0 x 6'2Exterior
Parking
Garage spaces 3
Garage type -
Other parking spaces 0
Total parking spaces 3
Property History
 32
32

