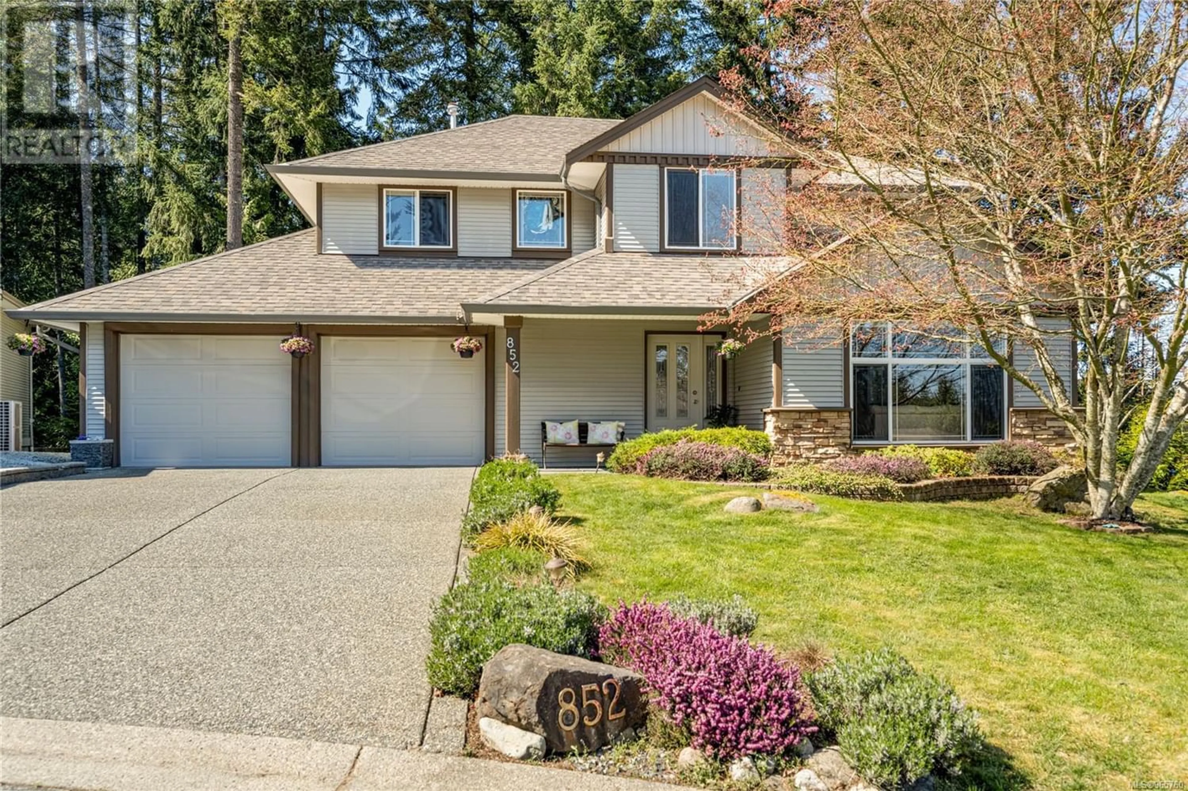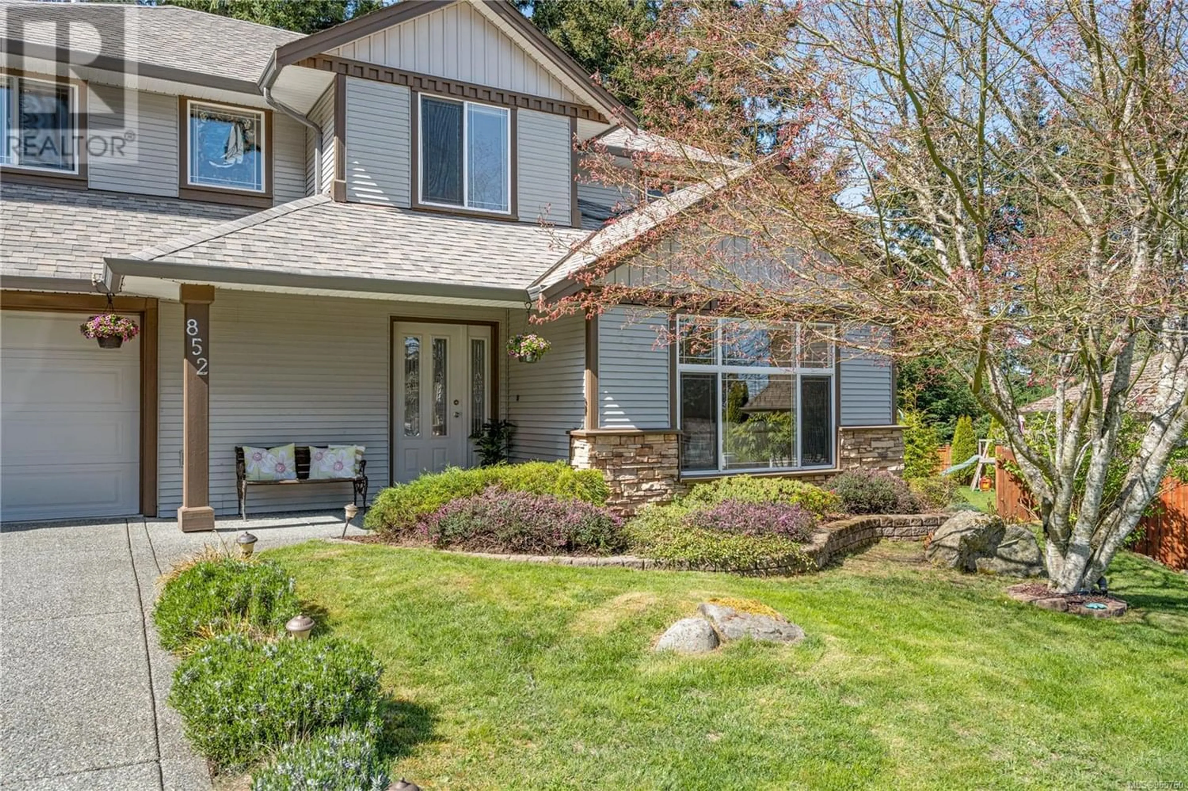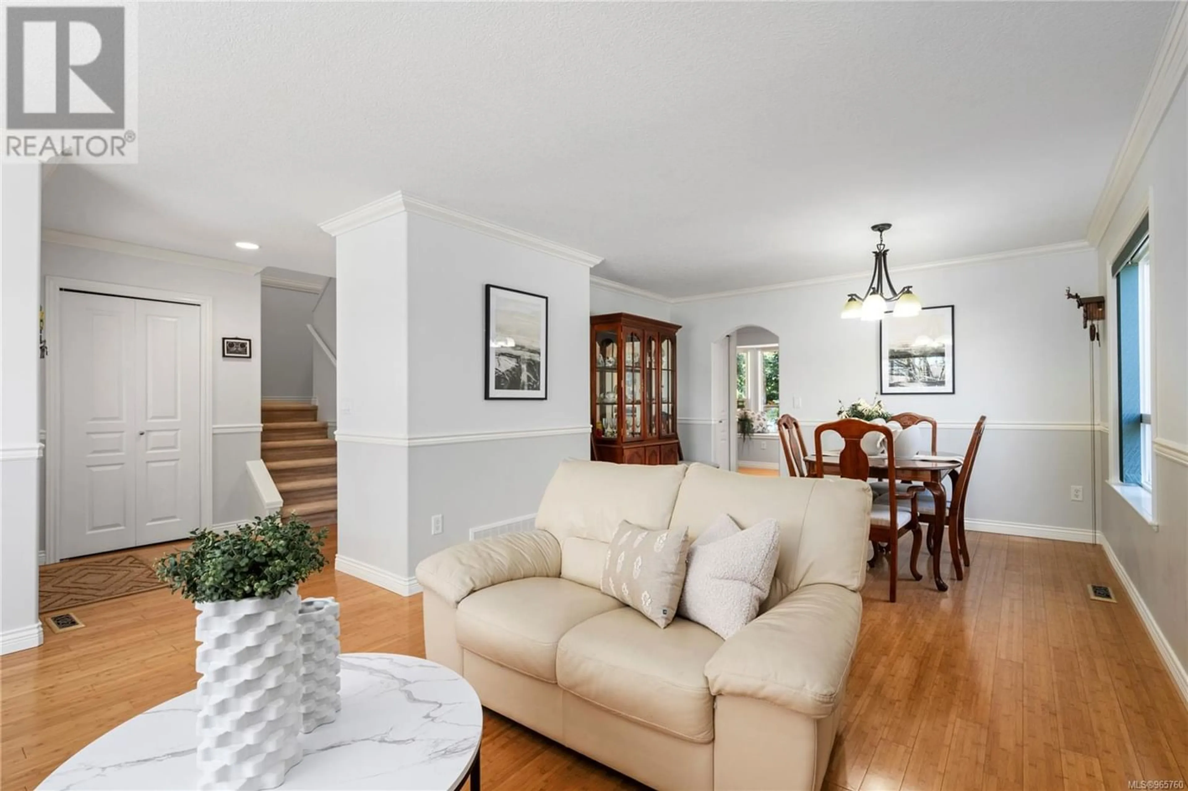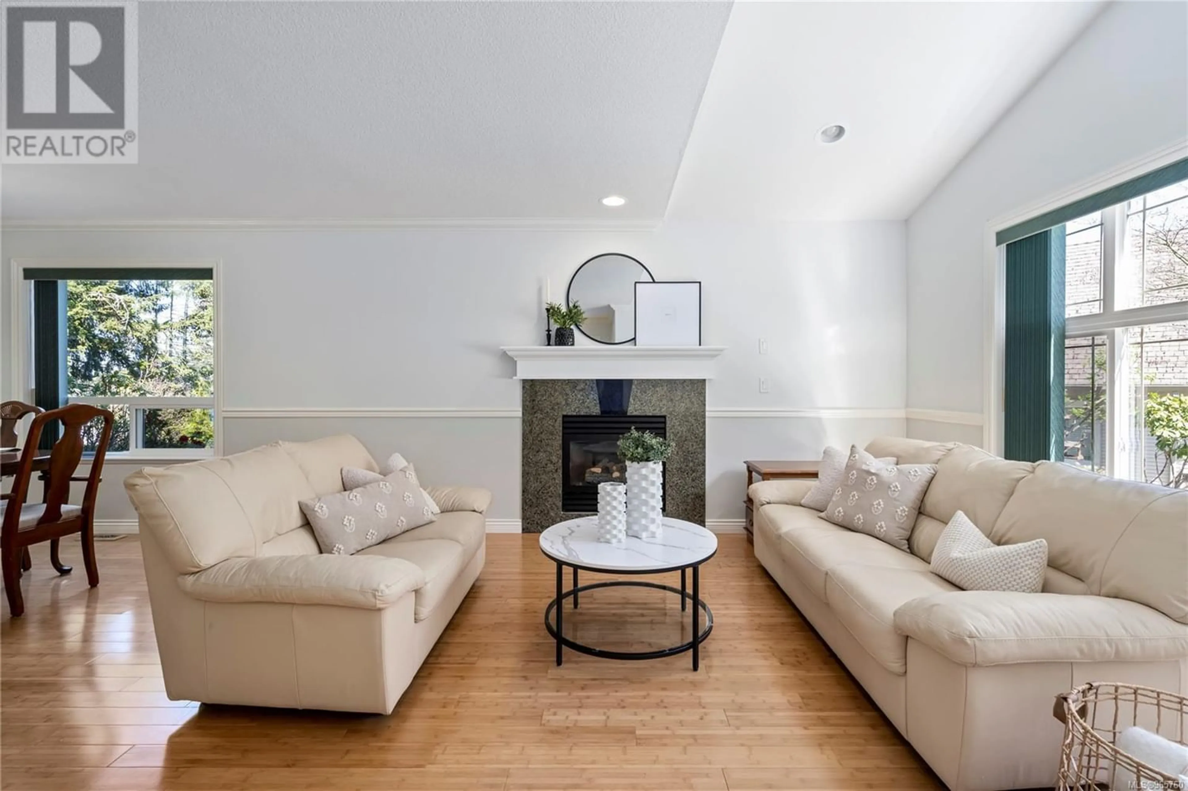852 Whistler Pl, Nanaimo, British Columbia V9R6P5
Contact us about this property
Highlights
Estimated ValueThis is the price Wahi expects this property to sell for.
The calculation is powered by our Instant Home Value Estimate, which uses current market and property price trends to estimate your home’s value with a 90% accuracy rate.Not available
Price/Sqft$421/sqft
Est. Mortgage$3,650/mo
Tax Amount ()-
Days On Market207 days
Description
Custom Built Main Level Entry home with 4 bedrooms upstairs, built by Philip Landick Developments Ltd. This home has been lovingly maintained by the original owners and is now ready for a new owner to enjoy. The beautiful and functional layout includes a formal living room with cozy gas fireplace, and a large dining room. There is a bright kitchen with breakfast nook & a family room leading into a laundry room and powder room. Upstairs you will find 4 spacious bedrooms, including a primary bedroom with ensuite and walk in closet. The master bedroom overlooks the deck and forest, and offers great natural privacy. A bay window is a great spot to enjoy a good book on a rainy day. The ensuite bathroom features a large soaker tub and shower. The custom deck takes advantage of the treed back yard to create an amazing and secluded entertaining and relaxation space. The maple theme extends from the beautiful Japanese maple in the front yard to the custom etched glass on the deck railings and small Japanese maple in the pocket garden. The top tier of the deck (258sqft) is designed for entertaining, with plenty of room for a large table and bbq. The lower tier (122sqft) is an intimate conversation space and is wonderful for reading or just relaxing in the trees,looking up at the blue sky. There is also a custom sunken brick patio, with approx 195 sqft, and full access to the private back yard,which has been maintained in its natural condition with all invasive species removed. Extras include bamboo hardwood floors, a gas furnace and a heat pump with AC, 2 car garage, 2 year old roof, newer hot water tank, and a 1 year old washer and dryer. Fully irrigated and beautifully lit yard, with separate zones. Located in Oak Hill Estates, near many walking trails including Colliery Dam, and On a cul-de-sac. Within walking distance to all levels of schools, including Vancouver Island University and only a few minutes drive to all major amenities. All info and data approx. (id:39198)
Property Details
Interior
Features
Second level Floor
Primary Bedroom
16 ft x 12 ftEnsuite
Bedroom
11 ft x 10 ftBedroom
10 ft x 10 ftExterior
Parking
Garage spaces 2
Garage type -
Other parking spaces 0
Total parking spaces 2




