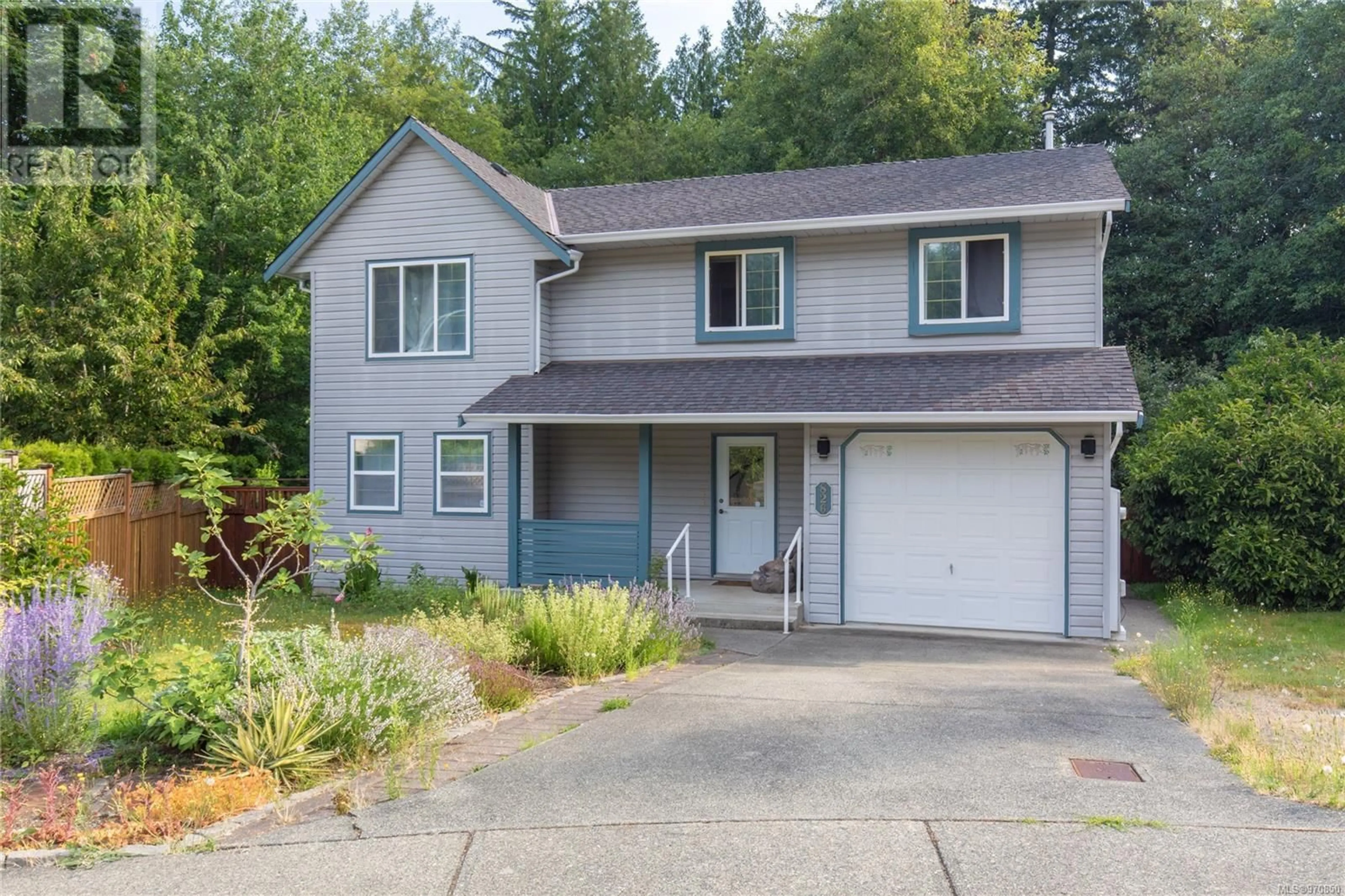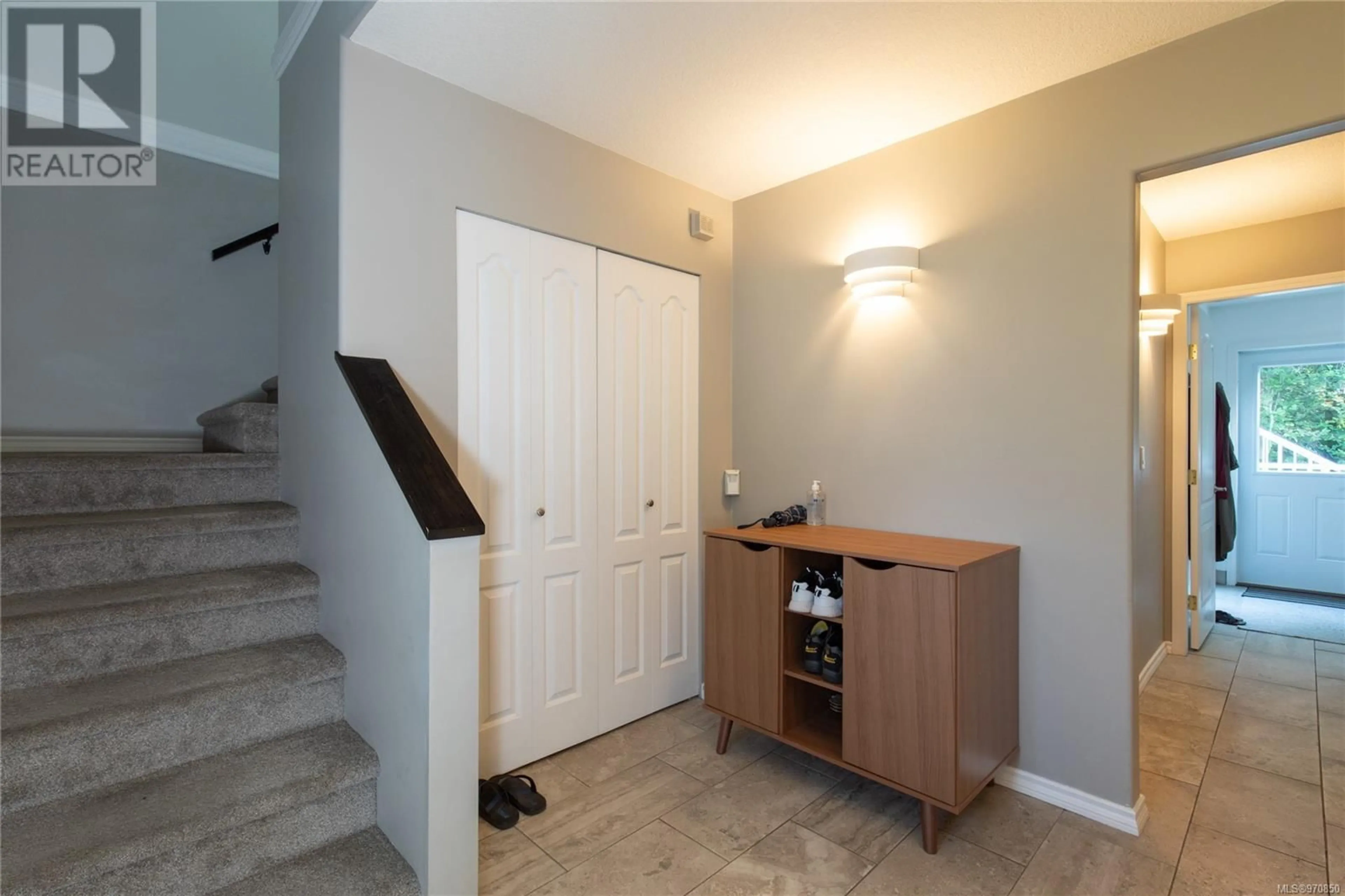826 Parkside Way, Nanaimo, British Columbia V9R6P3
Contact us about this property
Highlights
Estimated ValueThis is the price Wahi expects this property to sell for.
The calculation is powered by our Instant Home Value Estimate, which uses current market and property price trends to estimate your home’s value with a 90% accuracy rate.Not available
Price/Sqft$347/sqft
Days On Market2 days
Est. Mortgage$3,349/mth
Tax Amount ()-
Description
Meticulously maintained 4 bedroom, 2 bathroom home featuring a 1 bedroom, 1 bathroom suite. Located in a quiet cul-de-sac just steps away from Nanaimo's ever popular Colliery Dam, this property offers everything your family could ask for. The upper level showcases 3 bedrooms, a large bathroom, a cozy family room with a gas fireplace and a tastefully designed kitchen/dinning area. Walk onto a covered deck to enjoy your beautiful and private back yard, including garden beds, flowers and tons of open space. Downstairs you will find a large laundry room, access to the garage and a lovely 1 bedroom, 1 bathroom suite with a gas fireplace and in suite laundry. Pride of ownership is on display with a fully documented list of upgrades with all major upgrades being completed by qualified contractors. Located close to all levels of schools, amenities, hiking, biking and swimming, this property is the perfect mix of affordability, functionality, privacy and convenience. Call your agent today! All measurements approximate, Buyer to verify if important. (id:39198)
Property Details
Interior
Features
Lower level Floor
Living room
17'3 x 15'4Laundry room
14'11 x 8'0Kitchen
6'10 x 5'4Entrance
9'4 x 8'3Exterior
Parking
Garage spaces 4
Garage type -
Other parking spaces 0
Total parking spaces 4
Property History
 44
44


