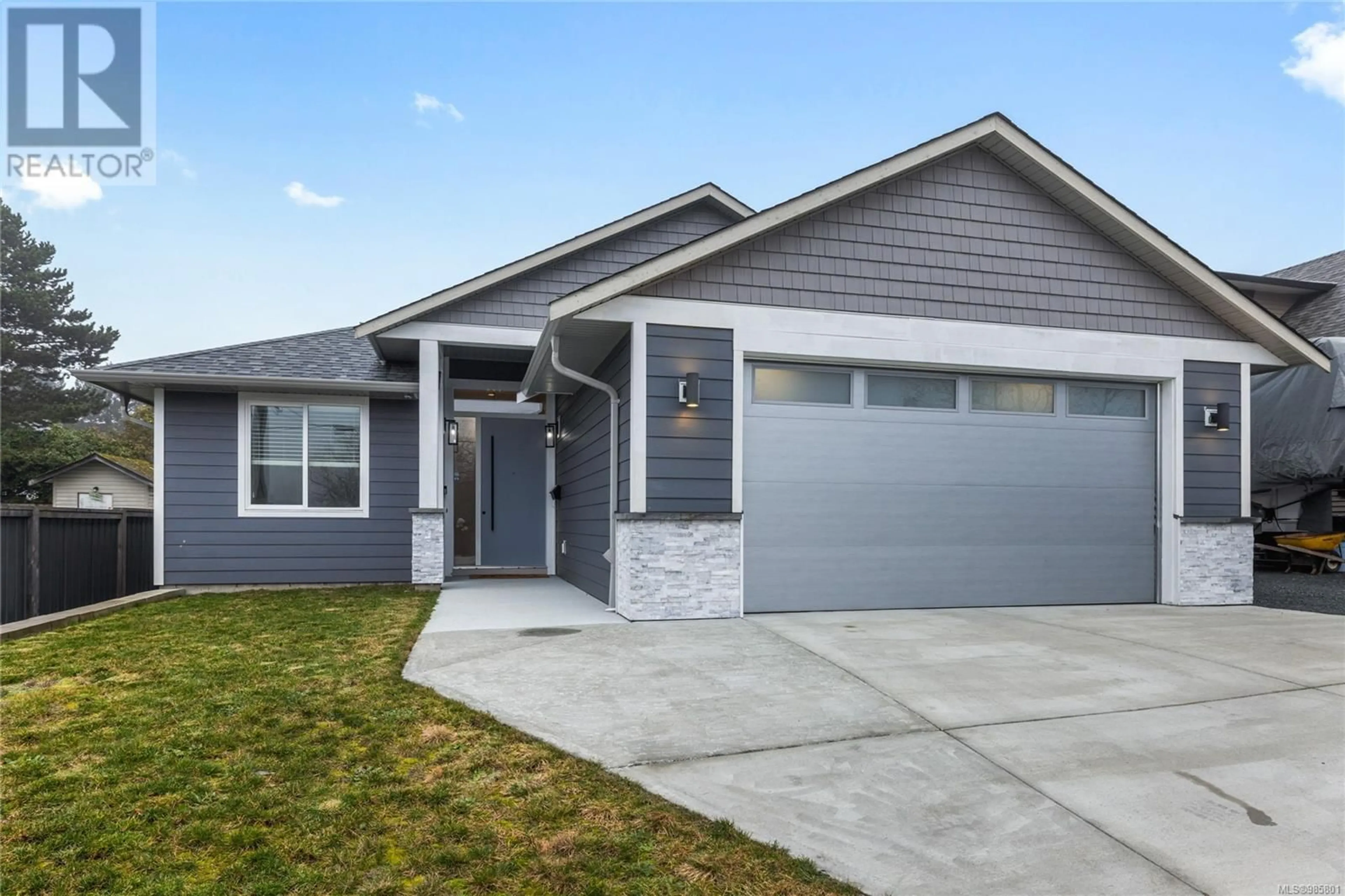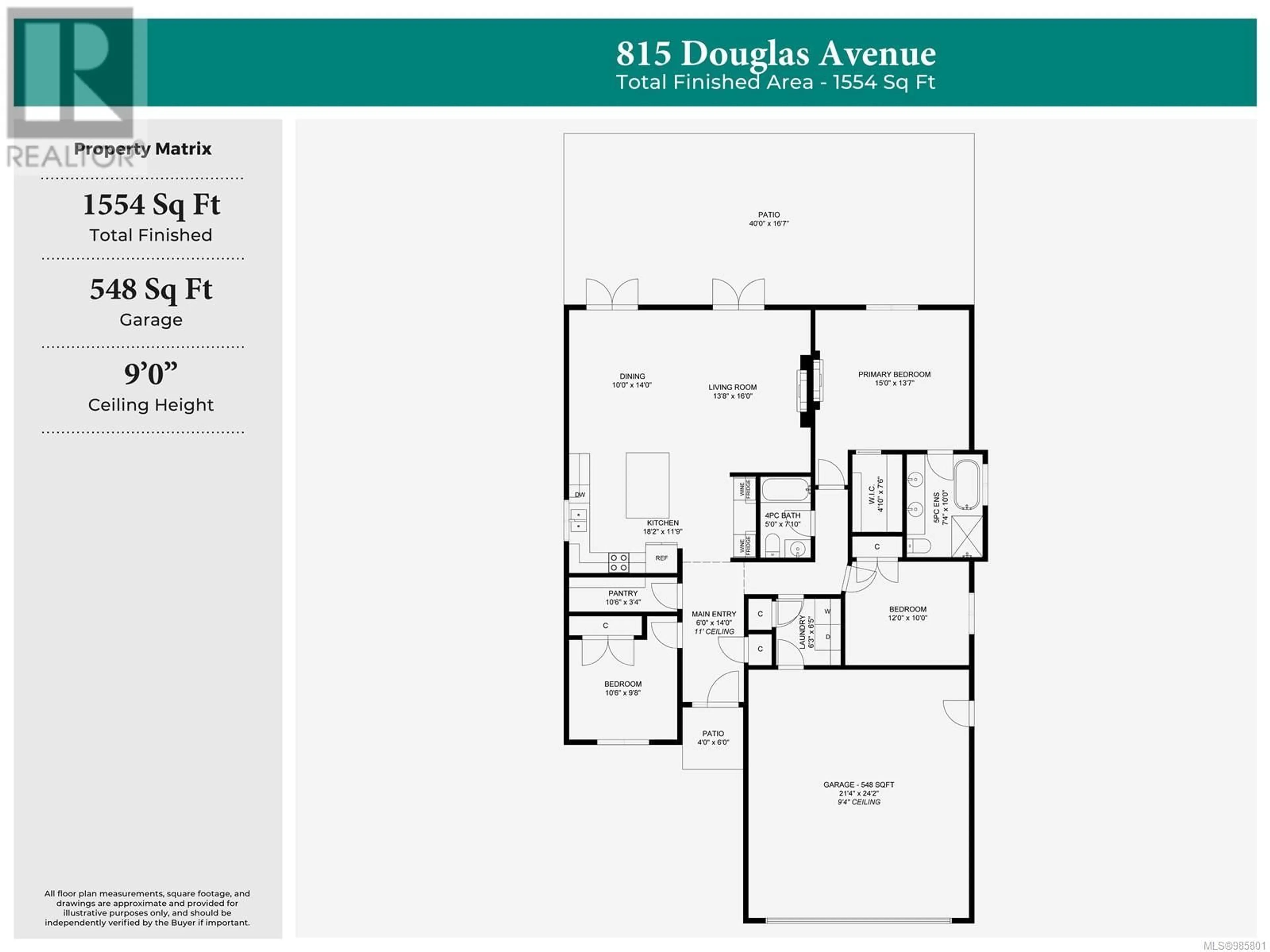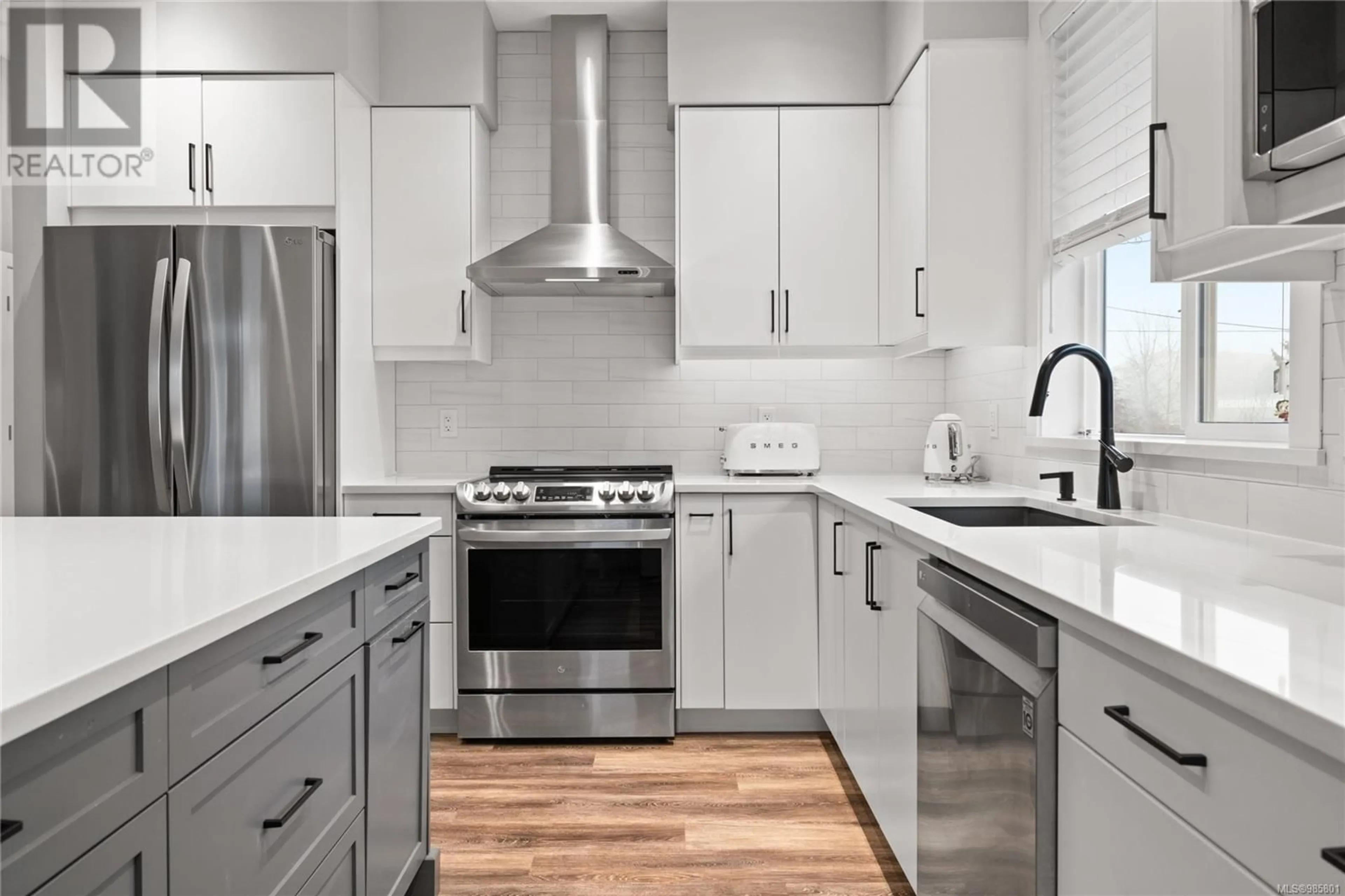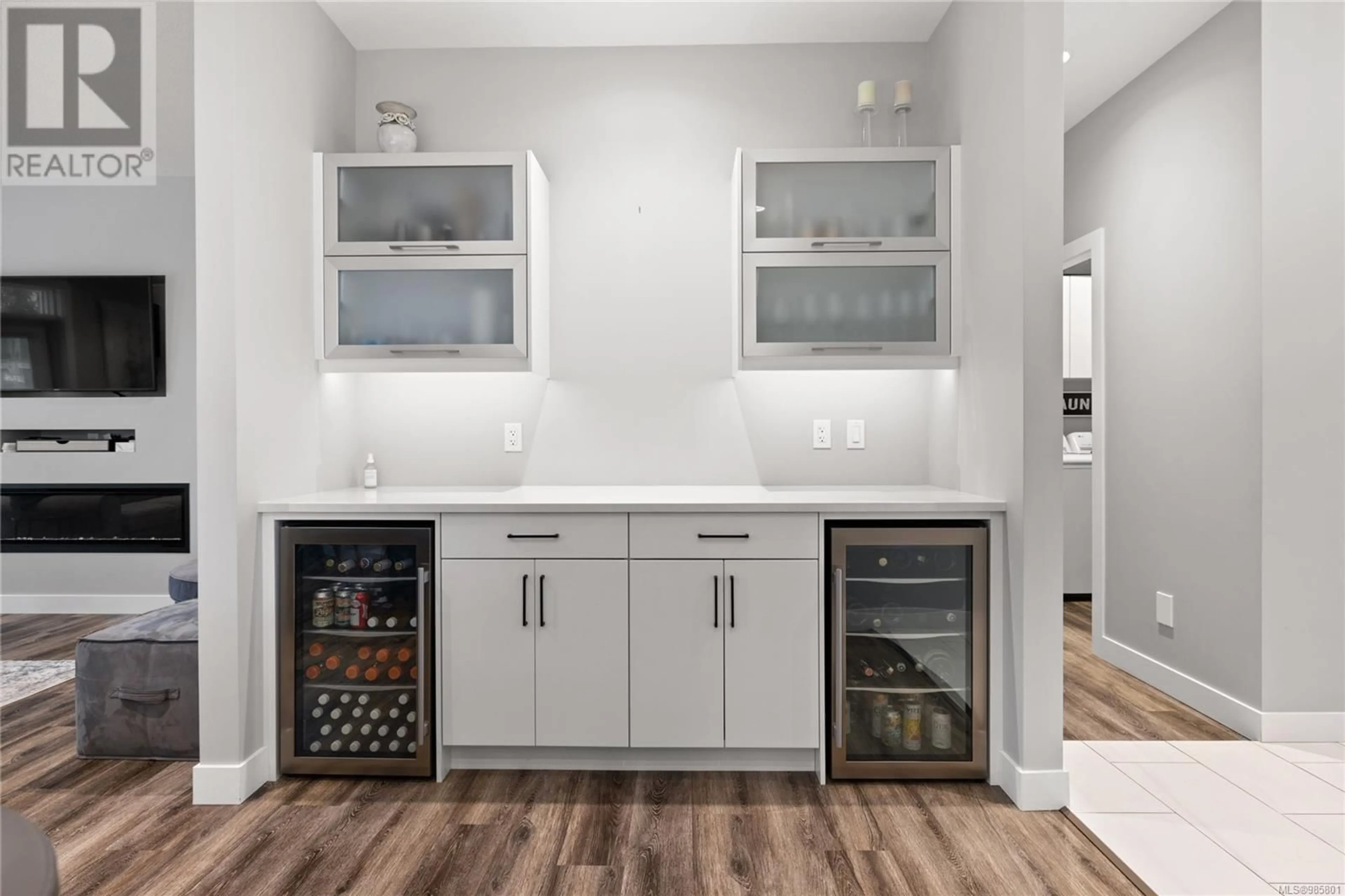815 Douglas Ave, Nanaimo, British Columbia V9R4M9
Contact us about this property
Highlights
Estimated ValueThis is the price Wahi expects this property to sell for.
The calculation is powered by our Instant Home Value Estimate, which uses current market and property price trends to estimate your home’s value with a 90% accuracy rate.Not available
Price/Sqft$530/sqft
Est. Mortgage$3,543/mo
Tax Amount ()-
Days On Market2 days
Description
Built in 2020, this 1,554-sq ft rancher is packed with thoughtful design. The grand entry welcomes you with soaring 11 ft ceilings, setting the tone for the open & airy feel throughout the space. The heart of the home is the spacious main living area with plenty of room for family gatherings or entertaining friends. Natural light pours in through transom windows, and the space flows effortlessly out to the large patio and private, fully fenced rear yard. In the kitchen you will enjoy tons of cabinet space, sleek built-in storage solutions, a walk-in pantry and a stainless steel appliance package. The oversized island with an eating bar and a side buffet with two beverage centers make this space both functional & stylish. The living room is all about comfort and connection, centered around a sleek linear fireplace that adds a cozy touch to the modern design. This floorplan offers 3 generous sized bedrooms, but the primary suite is a true retreat. There is plenty of room for a king-sized bed, features another cozy fireplace, a walk-in closet and a spa-like ensuite bathroom featuring a Frederick York soaker tub, separate walk in shower and double sinks—all with elegant quartz countertops completing this lovely space. Hot water on demand, a natural gas furnace & air conditioning make for year-round comfort and economic living. This value-packed property has plenty of years left on the new home warranty, features RV & boat parking and has a massive amount of storage. This convenient location is just 5 minutes from the Hullo ferry, Helijet and float planes getting you over to the city in no time! The expanded Nanaimo Airport is just 10 minutes away and we are close to the bustling waterfront & Old City Quarter, where you’ll find exquisite dining & entertainment. All levels of schools, including the Vancouver Island University, as well as the Nanaimo Ice and aquatic centers are all nearby. (id:39198)
Property Details
Interior
Features
Main level Floor
Bathroom
5'0 x 7'0Bedroom
12'0 x 10'0Bedroom
12'0 x 10'0Ensuite
7'4 x 10'0Exterior
Parking
Garage spaces 6
Garage type -
Other parking spaces 0
Total parking spaces 6
Property History
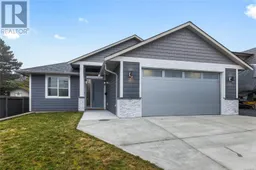 39
39
