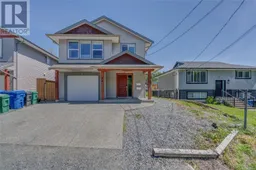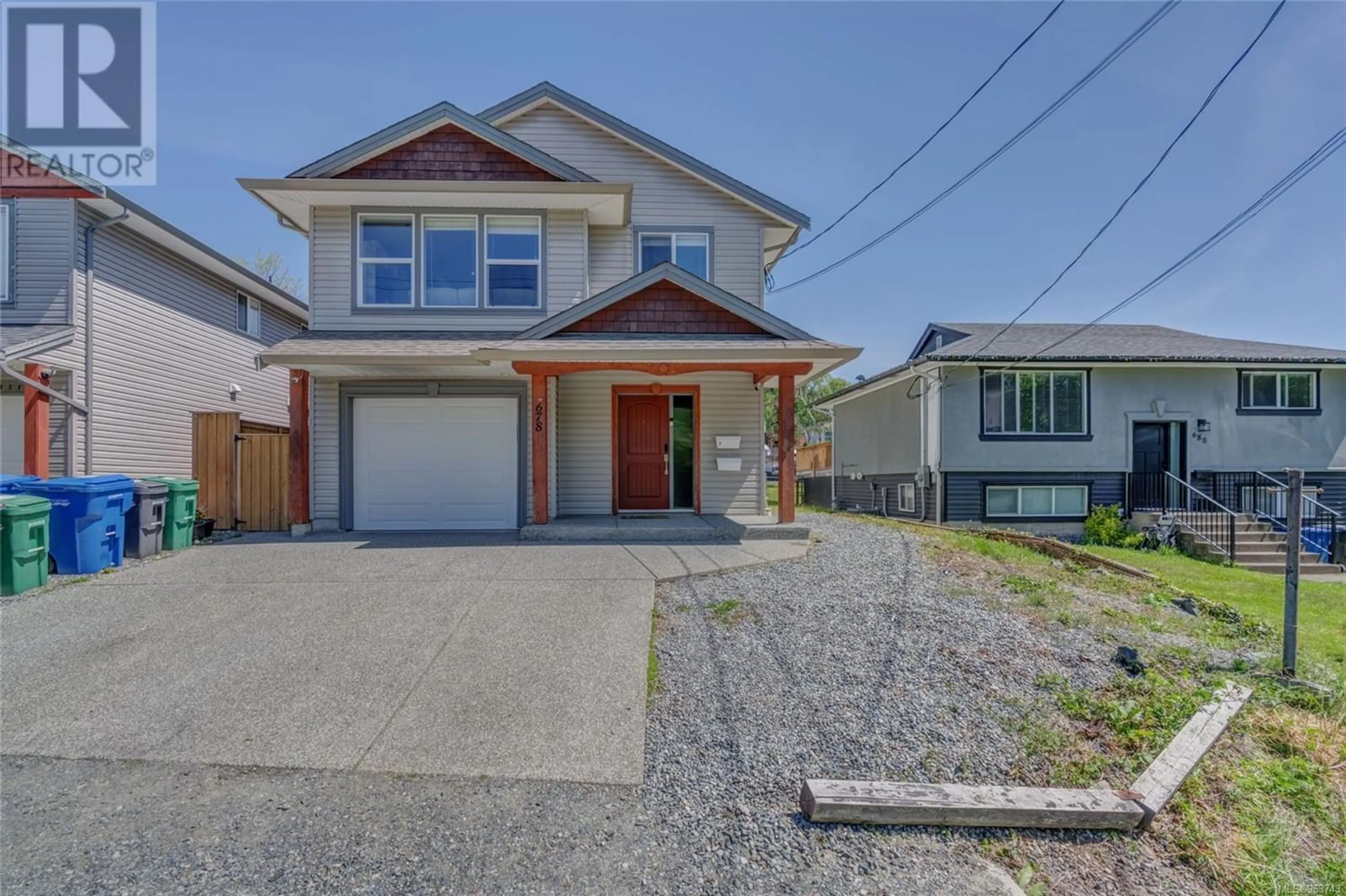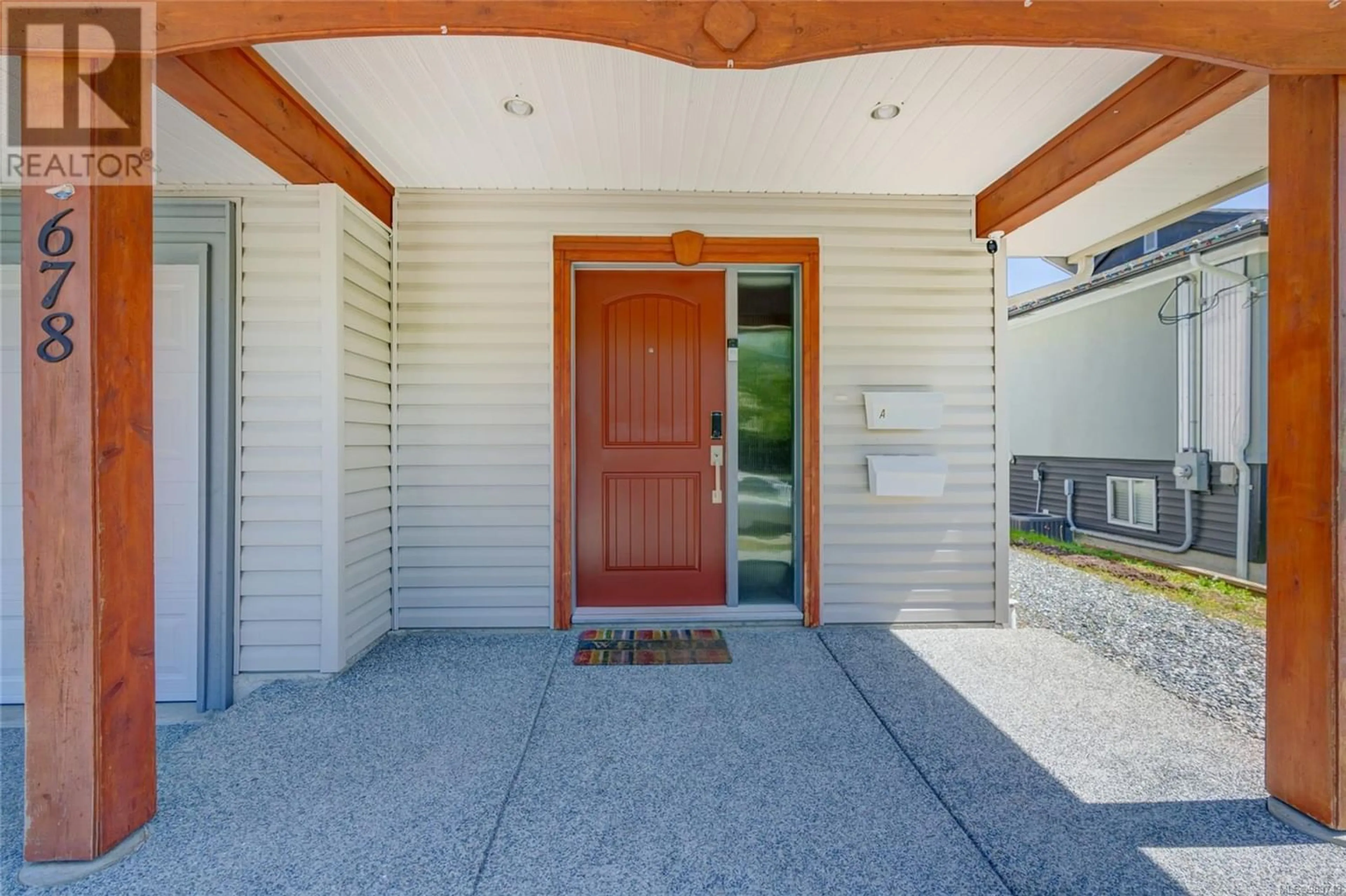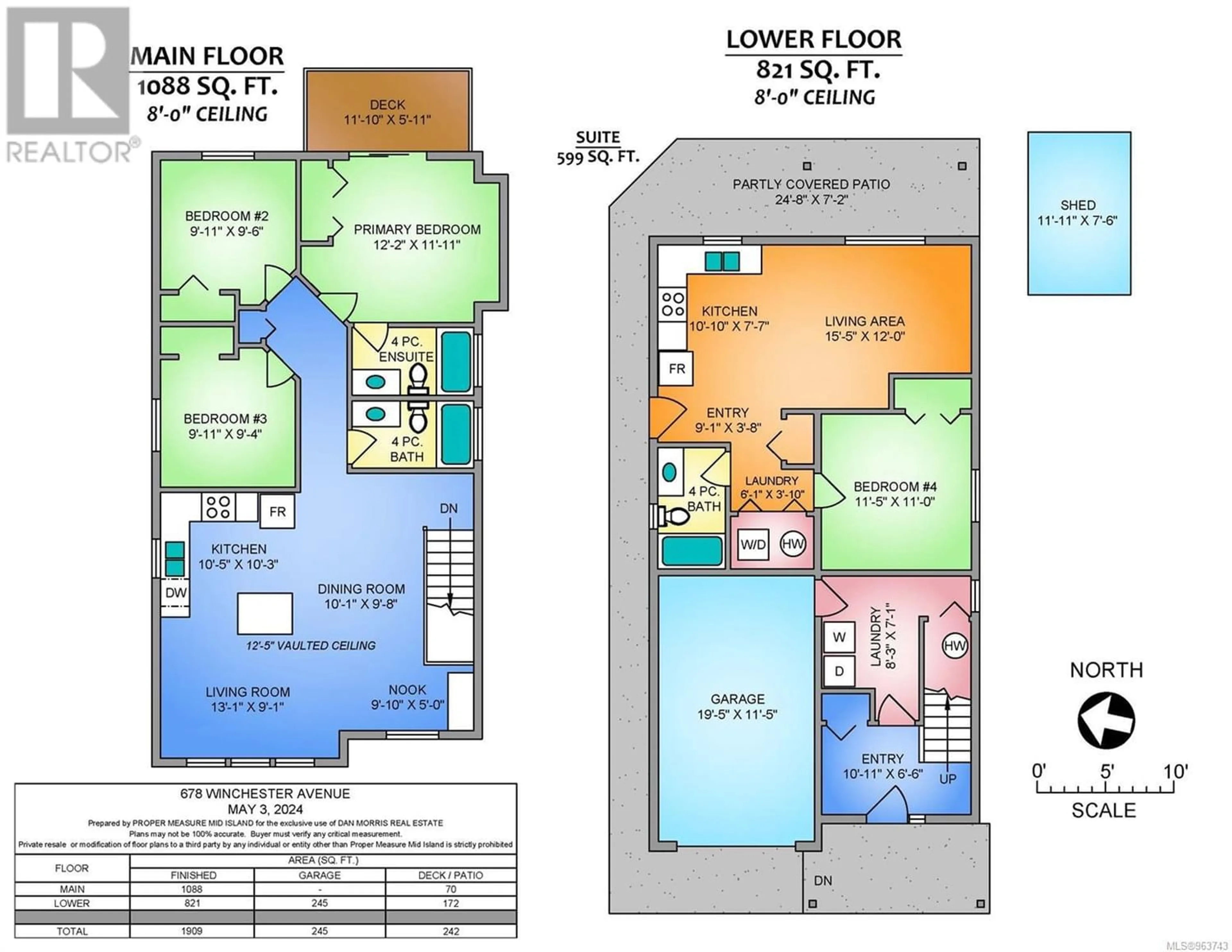678 Winchester Ave, Nanaimo, British Columbia V9R4B8
Contact us about this property
Highlights
Estimated ValueThis is the price Wahi expects this property to sell for.
The calculation is powered by our Instant Home Value Estimate, which uses current market and property price trends to estimate your home’s value with a 90% accuracy rate.Not available
Price/Sqft$445/sqft
Days On Market73 days
Est. Mortgage$3,650/mth
Tax Amount ()-
Description
Beautiful 4 bedroom family home including a one bed legal suite on a quiet and convenient street in Nanaimo. This newer home has been well cared for and has also had updates such as a ductless heat pump system. Entering the main home the large entry leads to either the laundry and garage or to upstairs. The main living area upstairs is very bright and open with great views of Mount Benson through the large windows and a well appointed kitchen. Down the hall you will find the three bedrooms and 2 bathrooms including the large primary bedroom with ensuite that also has its very own private balcony to enjoy! On the lower level you will find the nicely appointed suite with private laundry and nice, large windows. Another great feature of this home is the very large backyard to entertain your guests and with alley access you also have plenty of room to store your boat or RV with ease not to mention the large shed. Alley access could also prove to be a critical part of this investment if new legislation allows an additional carriage home to be added. Conveniently located within walking distance to all levels of schools, stores, restaurants and groceries! For more information text Neil Aldridge at 2506677115 or email at neil@danmorris.ca (id:39198)
Property Details
Interior
Features
Main level Floor
Bedroom
9'11 x 9'4Bathroom
Kitchen
10'5 x 10'3Other
measurements not available x 5 ftExterior
Parking
Garage spaces 3
Garage type -
Other parking spaces 0
Total parking spaces 3
Property History
 35
35


