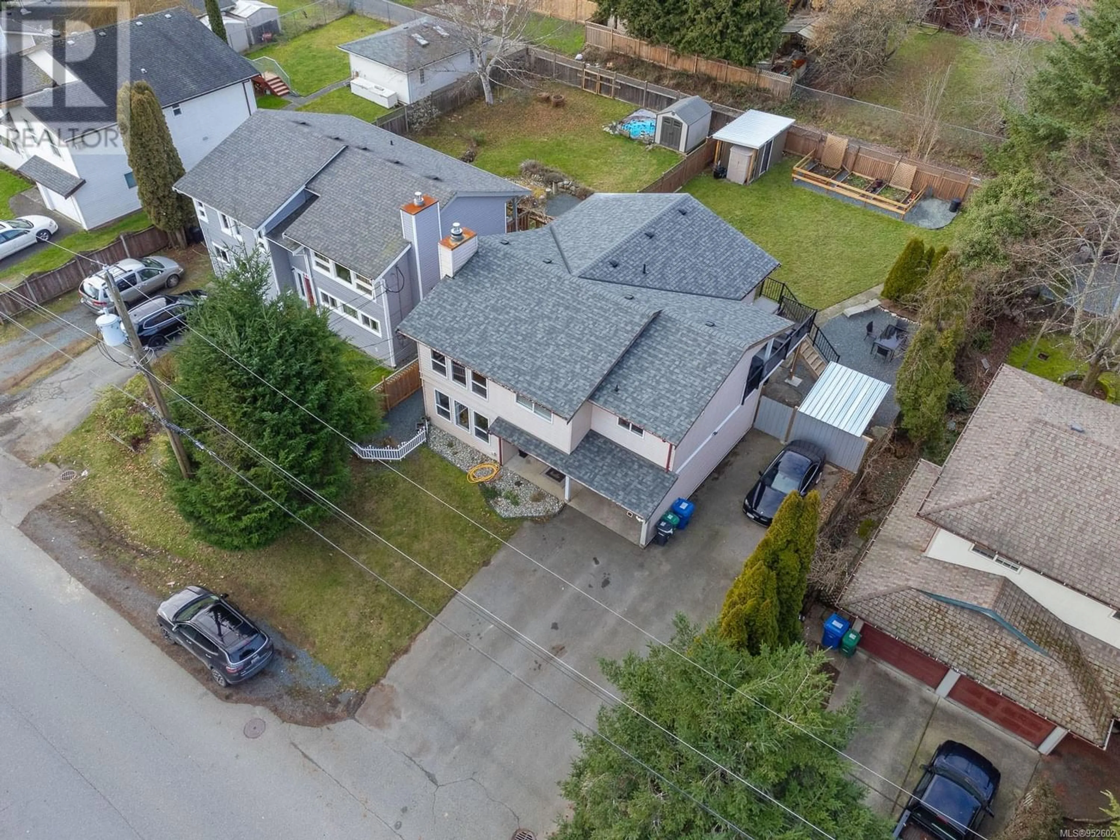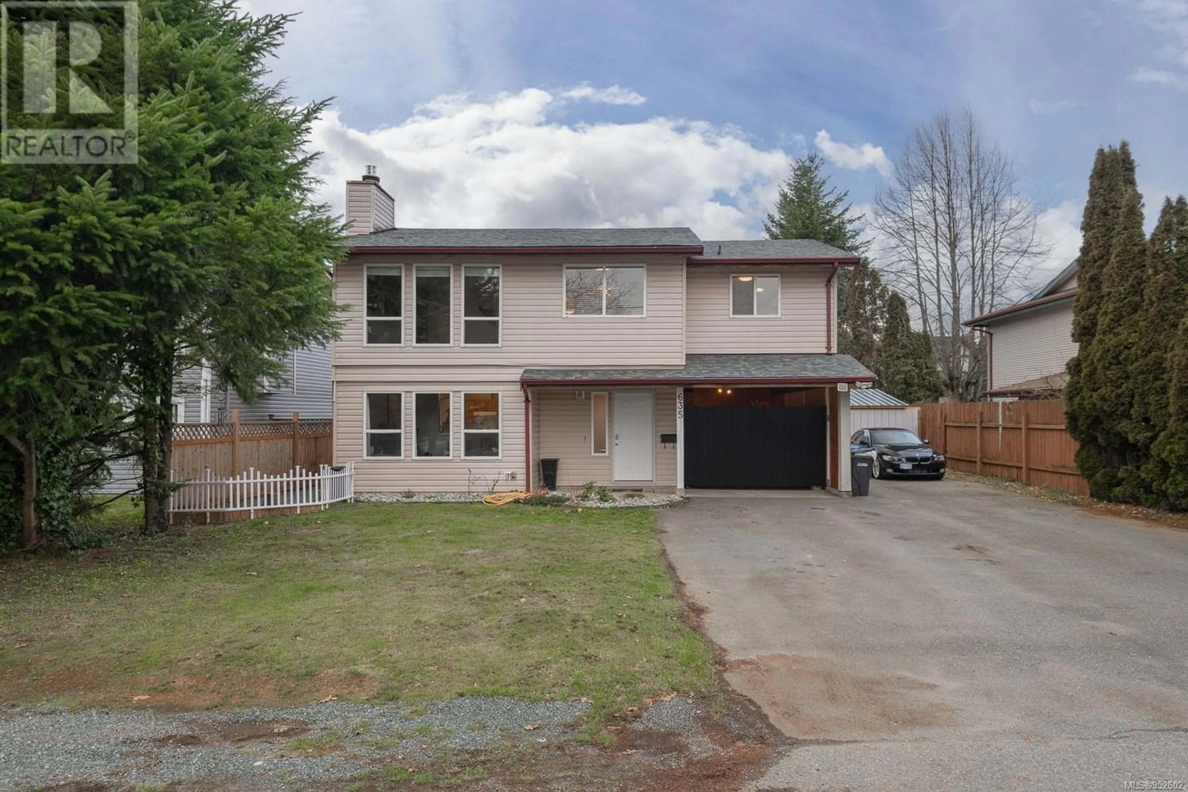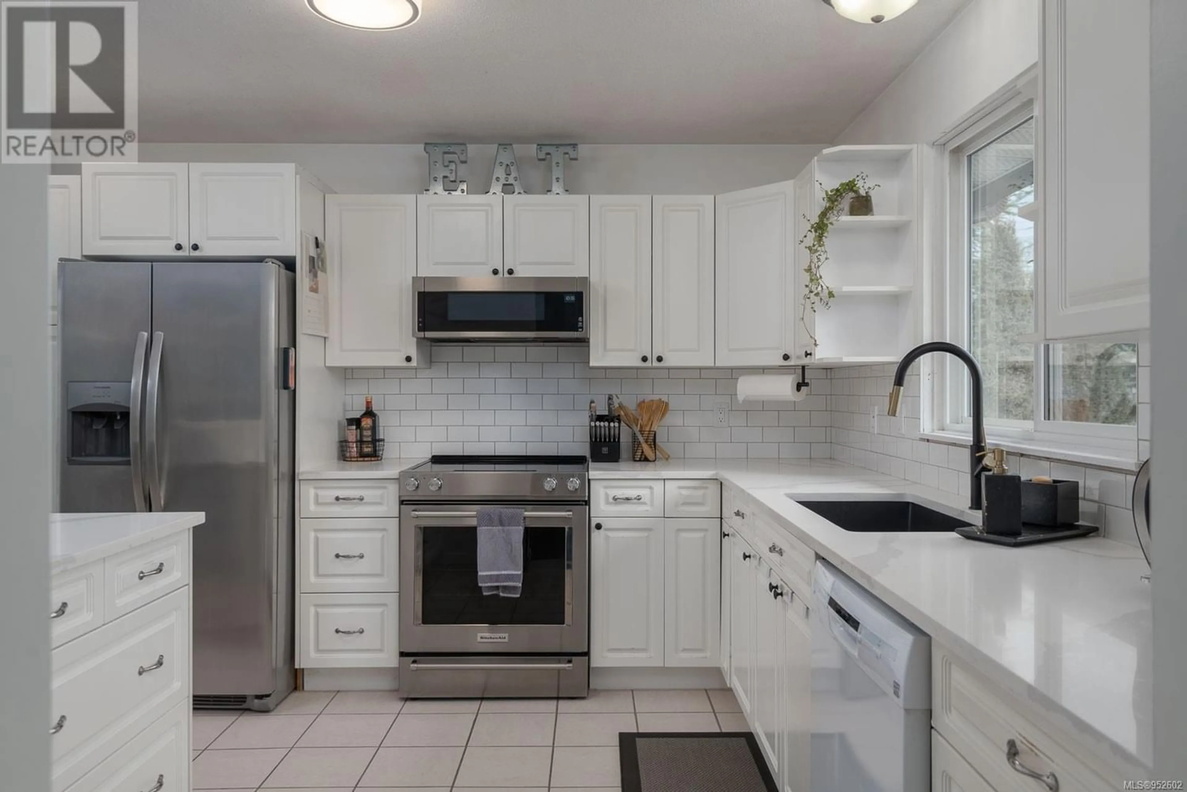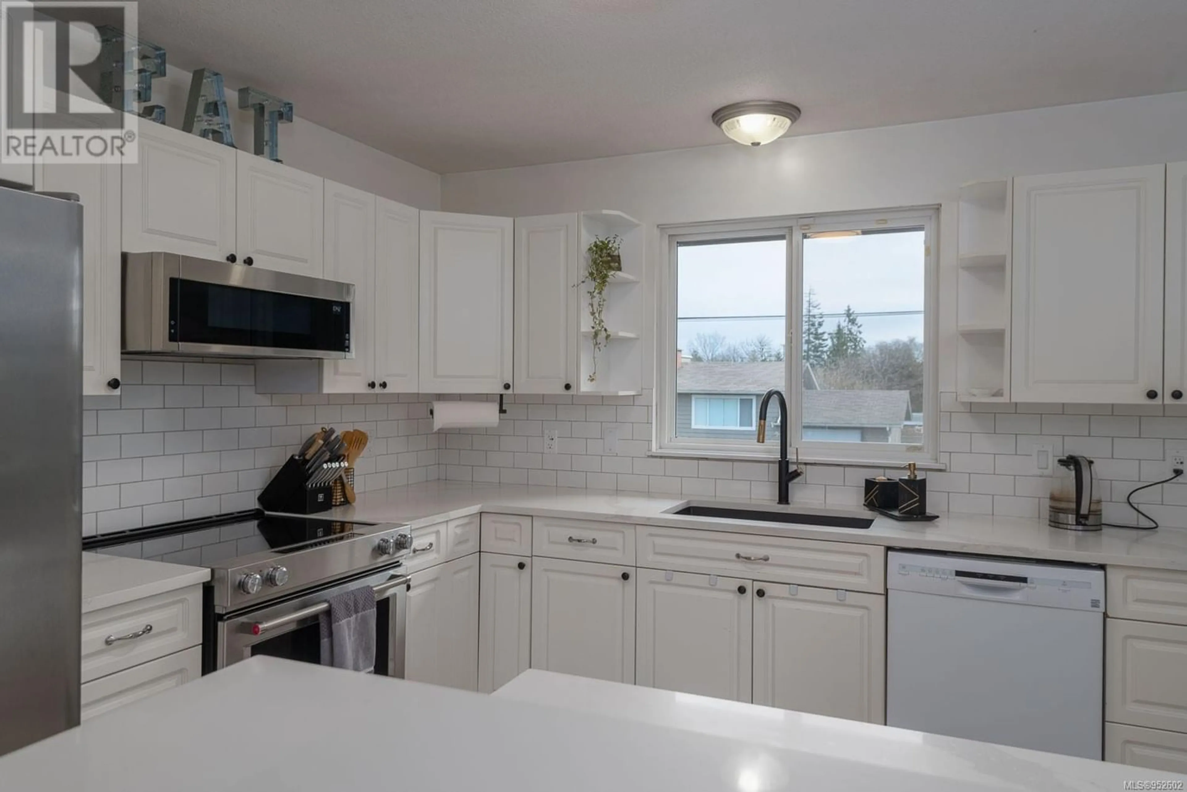635 Shepherd Ave, Nanaimo, British Columbia V9R3X3
Contact us about this property
Highlights
Estimated ValueThis is the price Wahi expects this property to sell for.
The calculation is powered by our Instant Home Value Estimate, which uses current market and property price trends to estimate your home’s value with a 90% accuracy rate.Not available
Price/Sqft$290/sqft
Est. Mortgage$3,435/mo
Tax Amount ()-
Days On Market337 days
Description
Open House is cancelled - Please contact Listing Agent for further information. This 5 bedroom 3 bathroom home has a brand new roof with a 2 bedroom 1 bathroom unauthorized suite. Situated on a spacious 7600 sqft lot with lane access, this home features a south-facing backyard with stunning views of Mount Benson. Step inside to discover a recently renovated kitchen with quartz countertops, a sit up peninsula and stainless steel appliances. Off of the kitchen there is access to the recently updated south facing deck. The open-concept living and dining area is enhanced by a new gas fireplace with a tile surround. Upstairs, three bedrooms and two updated bathrooms provide ample space for the family, one of which is the primary bedroom with a 3 piece ensuite. Downstairs, a versatile 2-bedroom, 1-bathroom unauthorized suite awaits, offering potential for rental income or extended family living. Outside, enjoy ample parking, a covered carport with storage, RV parking, and a new deck perfect for outdoor gatherings. Conveniently located within walking distance to University Village Mall, you'll find all amenities at your fingertips. Easy access to major bus routes, Vancouver Island University, schools, and recreational facilities ensures a lifestyle of convenience. With downtown Nanaimo just a short drive away, you'll have access to the city's best dining, shopping, and transportation options, including the new Hullo Fast Ferry and Harbour Air Seaplanes.Don't miss out on this opportunity to call this lovely property your new home. Contact us today for a viewing! Travis Briggs PREC* at 250-713-5501 or via email at travis@macrealtygroup.ca. (*Measurements and data provided are approximate and recommended for verification if deemed essential.) (id:39198)
Property Details
Interior
Features
Lower level Floor
Laundry room
6'7 x 5'10Exterior
Parking
Garage spaces 4
Garage type -
Other parking spaces 0
Total parking spaces 4
Property History
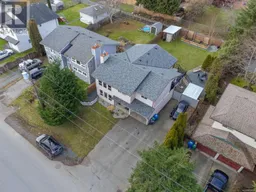 52
52
