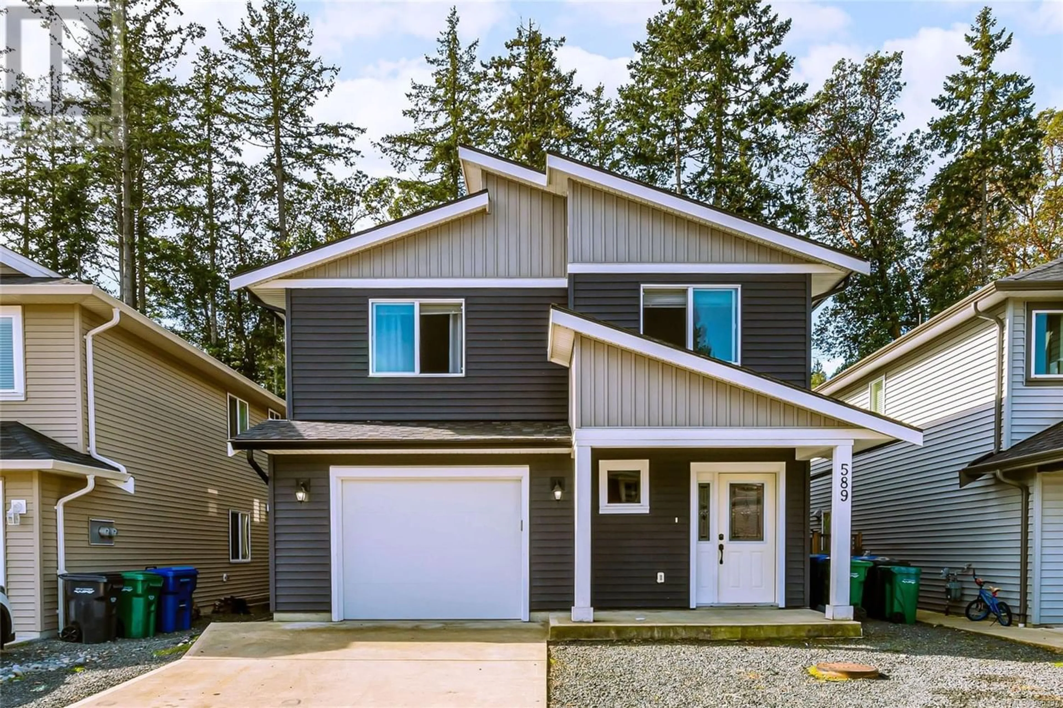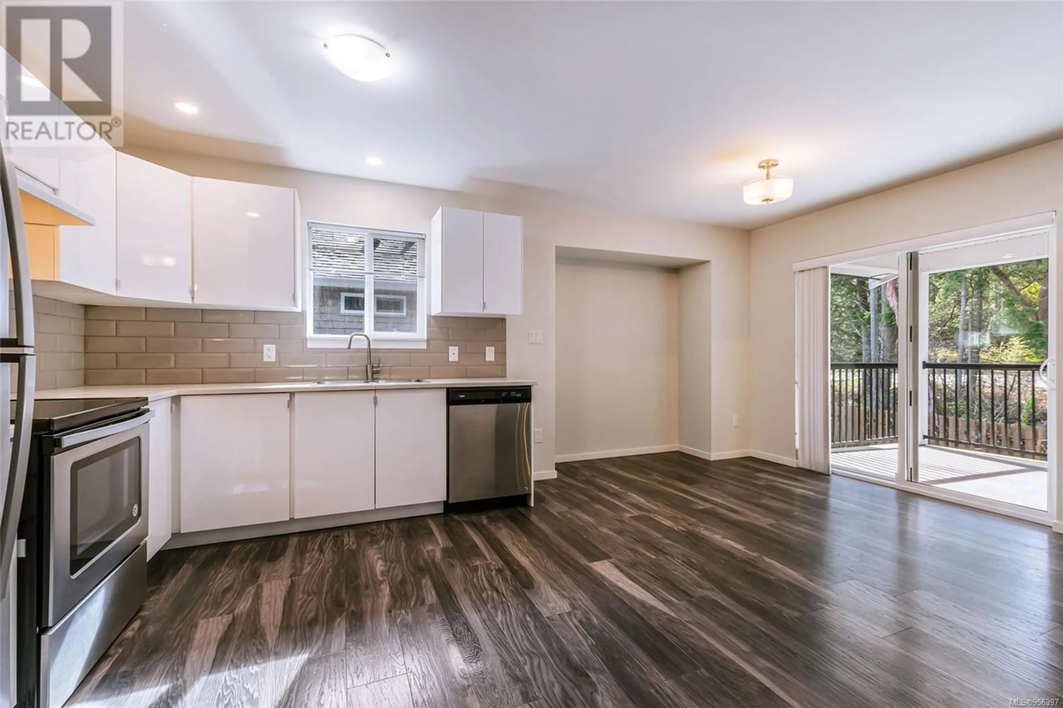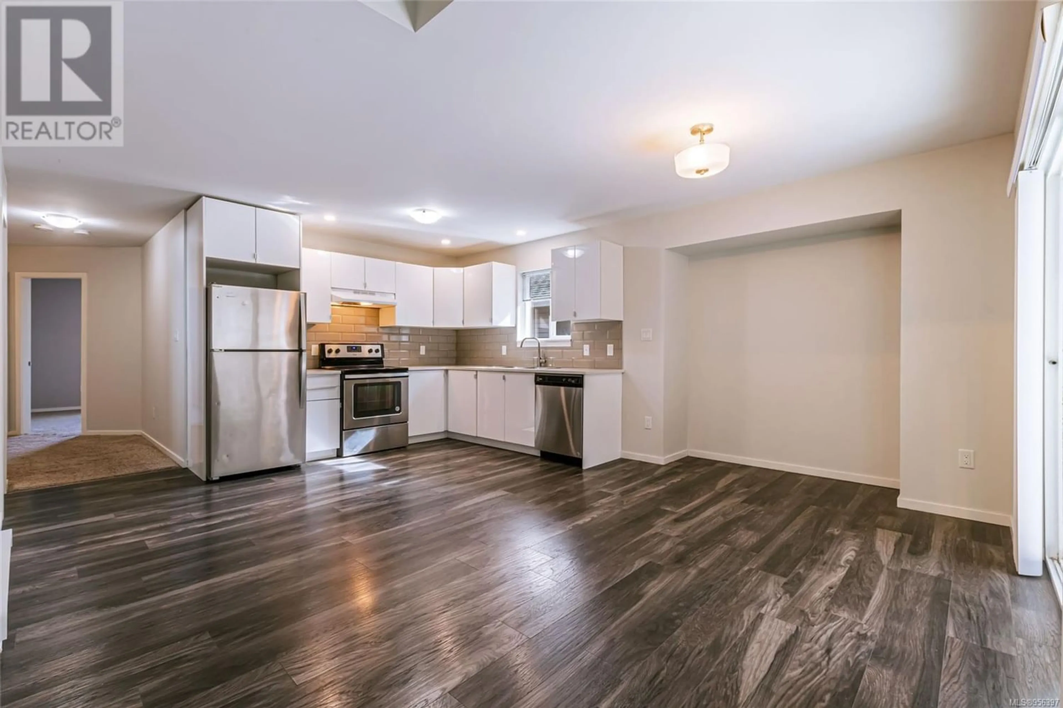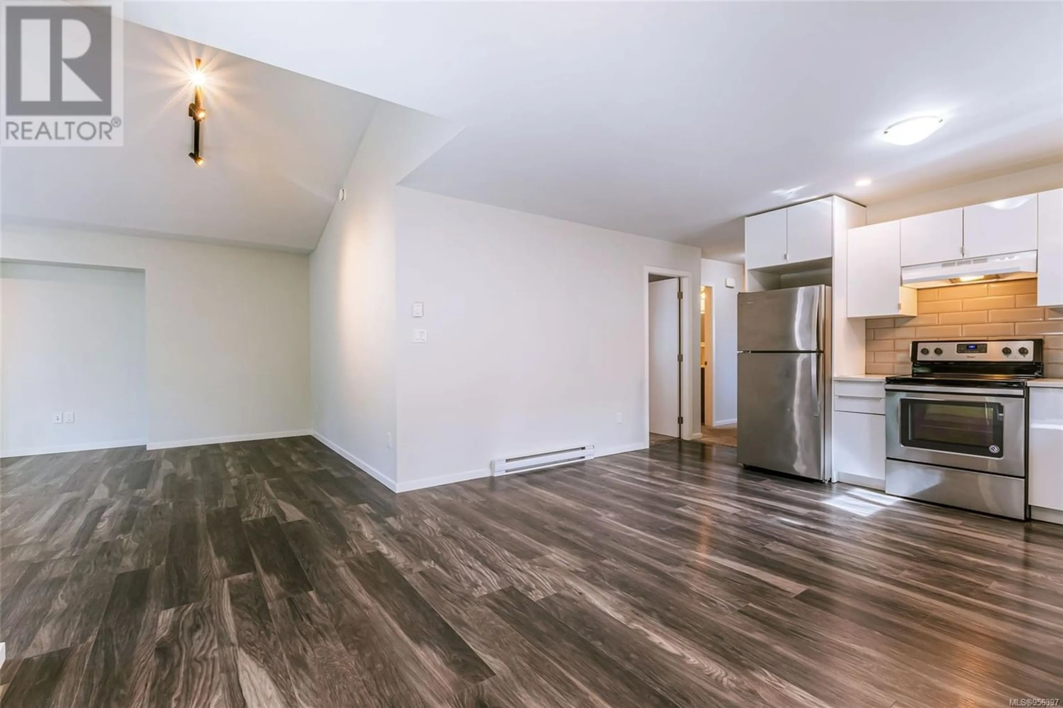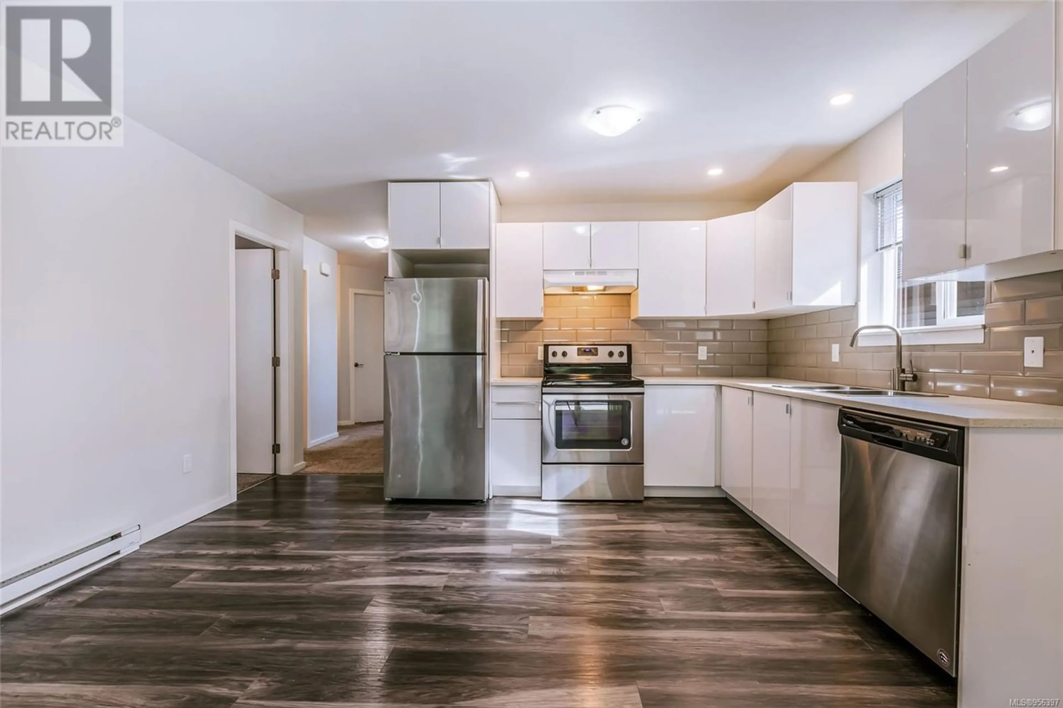589 Marisa St, Nanaimo, British Columbia V9R0H5
Contact us about this property
Highlights
Estimated ValueThis is the price Wahi expects this property to sell for.
The calculation is powered by our Instant Home Value Estimate, which uses current market and property price trends to estimate your home’s value with a 90% accuracy rate.Not available
Price/Sqft$356/sqft
Est. Mortgage$3,431/mo
Tax Amount ()-
Days On Market279 days
Description
South Nanaimo 5 Bedroom, 3 bathroom home with 2 bedroom legal suite with separate hydro meters. This ground level entry, main up home is found in a newer South Nanaimo subdivision. On the main level there is an open concept kitchen with island, cabinets modern flat panel and quartz counters. There are three bedrooms and two bathrooms on the main level including the large primary with a walk in closet and en-suite with tiled shower. On the lower/entry floor the main has a large foyer, storage area, laundry plus access to the garage. The suite can be accessed from the main or through their own separate entrance from the rear of the home over a covered cement patio. The suite has 2 large bedrooms, open kitchen living room concept and their own laundry hook ups. This is an excellent way to have a mortgage helper or a great investment property. Upstairs is now Vacant and Lower is rented for $1,339.41 plus utilities. All measurements from plans and should be verified if important by a buyer. (id:39198)
Property Details
Interior
Features
Lower level Floor
Family room
12'9 x 12'6Laundry room
2'6 x 2'6Laundry room
6'11 x 5'10Kitchen
12'9 x 10'11Exterior
Parking
Garage spaces 2
Garage type -
Other parking spaces 0
Total parking spaces 2

