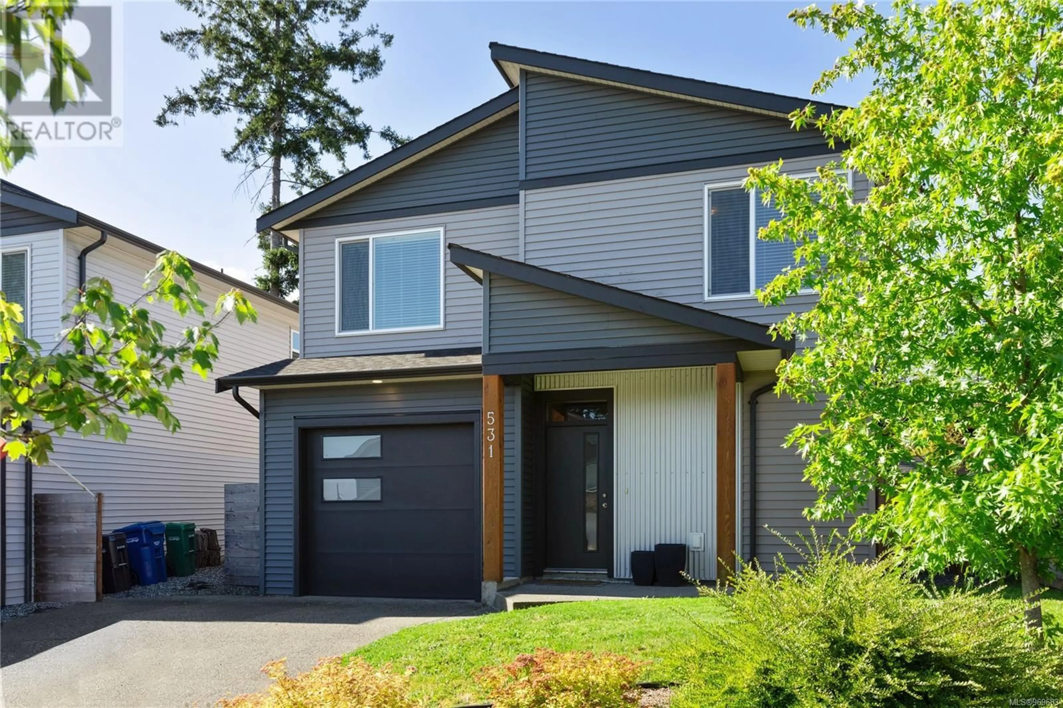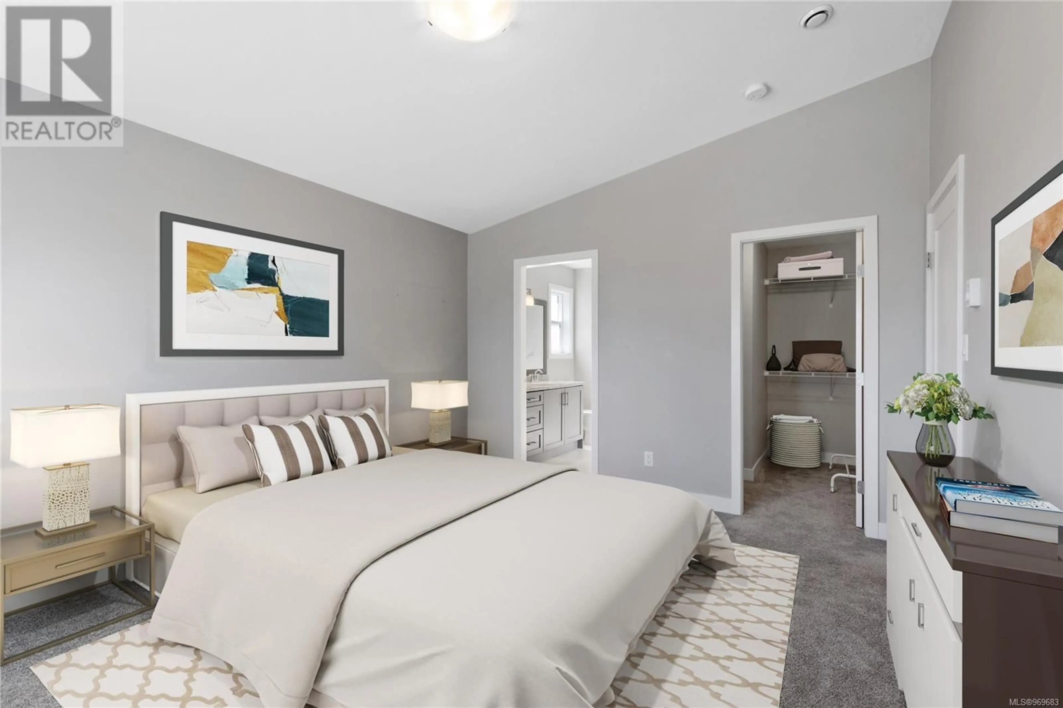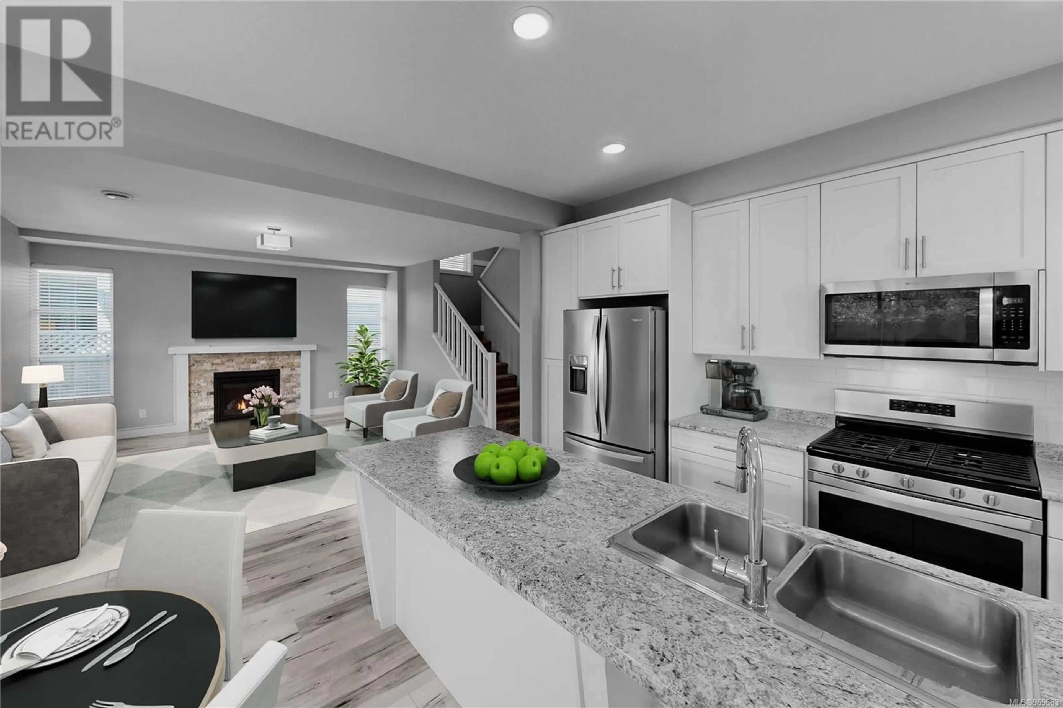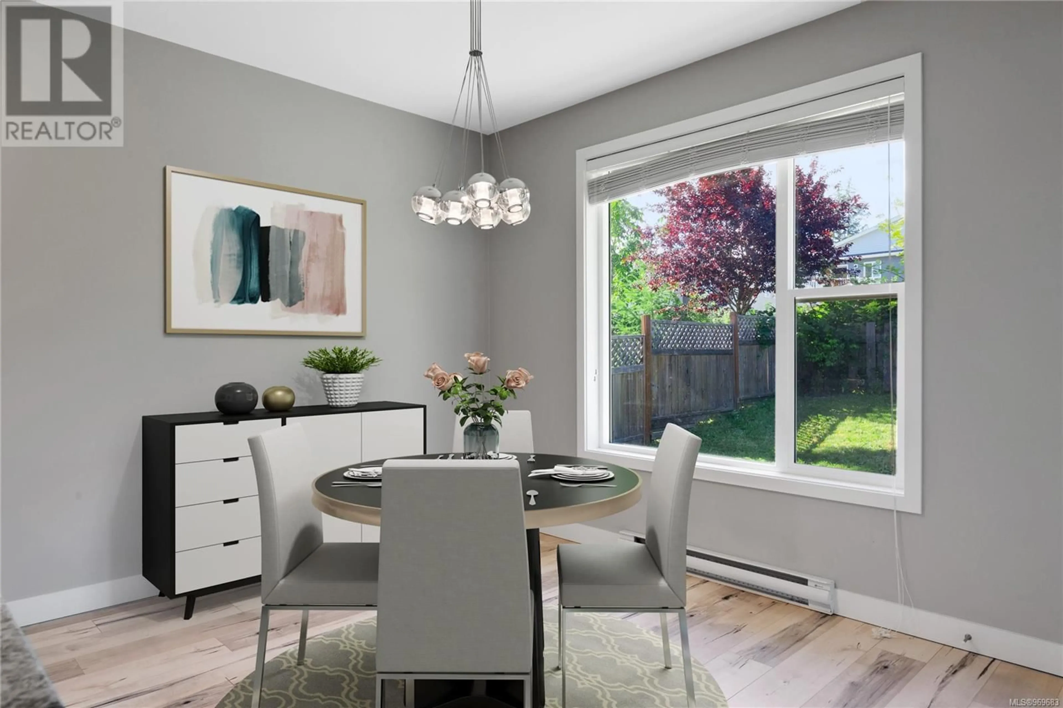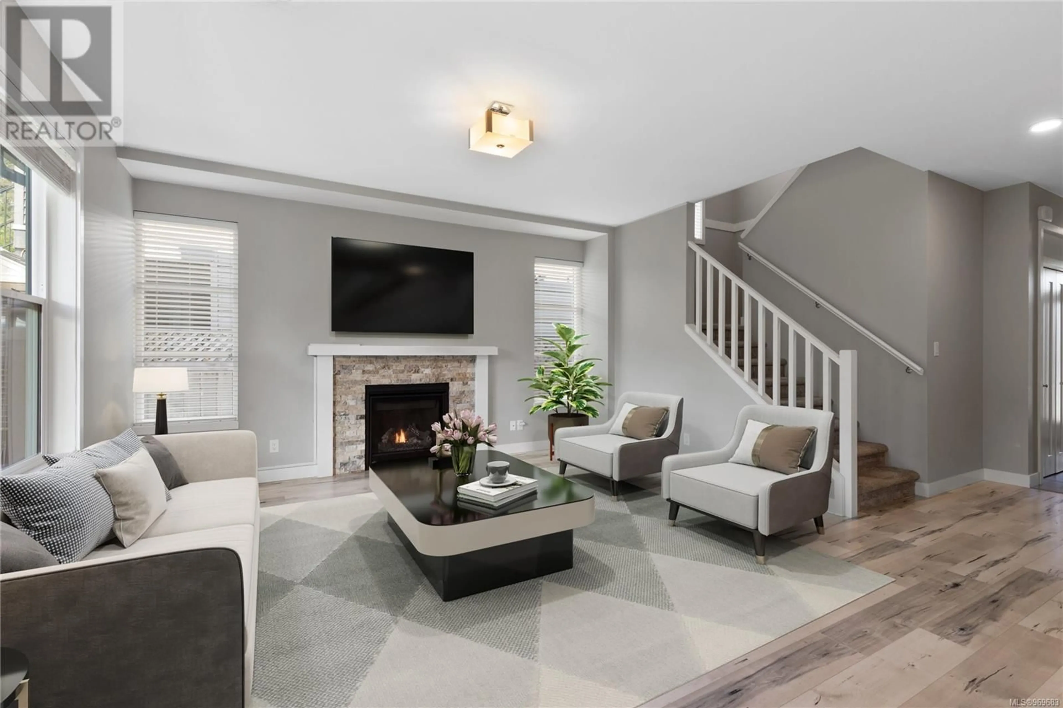531 Grewal Pl, Nanaimo, British Columbia V9R0H8
Contact us about this property
Highlights
Estimated ValueThis is the price Wahi expects this property to sell for.
The calculation is powered by our Instant Home Value Estimate, which uses current market and property price trends to estimate your home’s value with a 90% accuracy rate.Not available
Price/Sqft$420/sqft
Est. Mortgage$3,135/mo
Tax Amount ()-
Days On Market167 days
Description
Charming 3 bedroom, 3 bathroom home boasting main level entry home with walk out patio to back yard. This home has a bright and open great room with eating bar in the kitchen, gas fireplace, and access to the patio and back yard. The main level also has a 2 piece bathroom and laundry room/storage. Upstairs you will find 3 bedrooms including a primary bedroom with ensuite bathroom. There is also the main bathroom and a flex space, which could be used as a kids play room, guest area, office, or gym. Enjoy the convenience of a 1-car garage for parking or storage. Ideal for families seeking a blend of functionality and style, this newer home is only 6 years old and still has some new home warranty remaining! It is located on a quiet cul-de-sac and backs on to parkland. Many amenities are within walking distance including a newer grocery store, elementary school, high school, university, restaurants and shopping. The parkway trail is also close by! Book your showing today! all data approx (id:39198)
Property Details
Interior
Features
Second level Floor
Primary Bedroom
12'1 x 14'6Family room
13'11 x 11'5Ensuite
Bedroom
measurements not available x 10 ftExterior
Parking
Garage spaces 1
Garage type Garage
Other parking spaces 0
Total parking spaces 1
Condo Details
Inclusions

