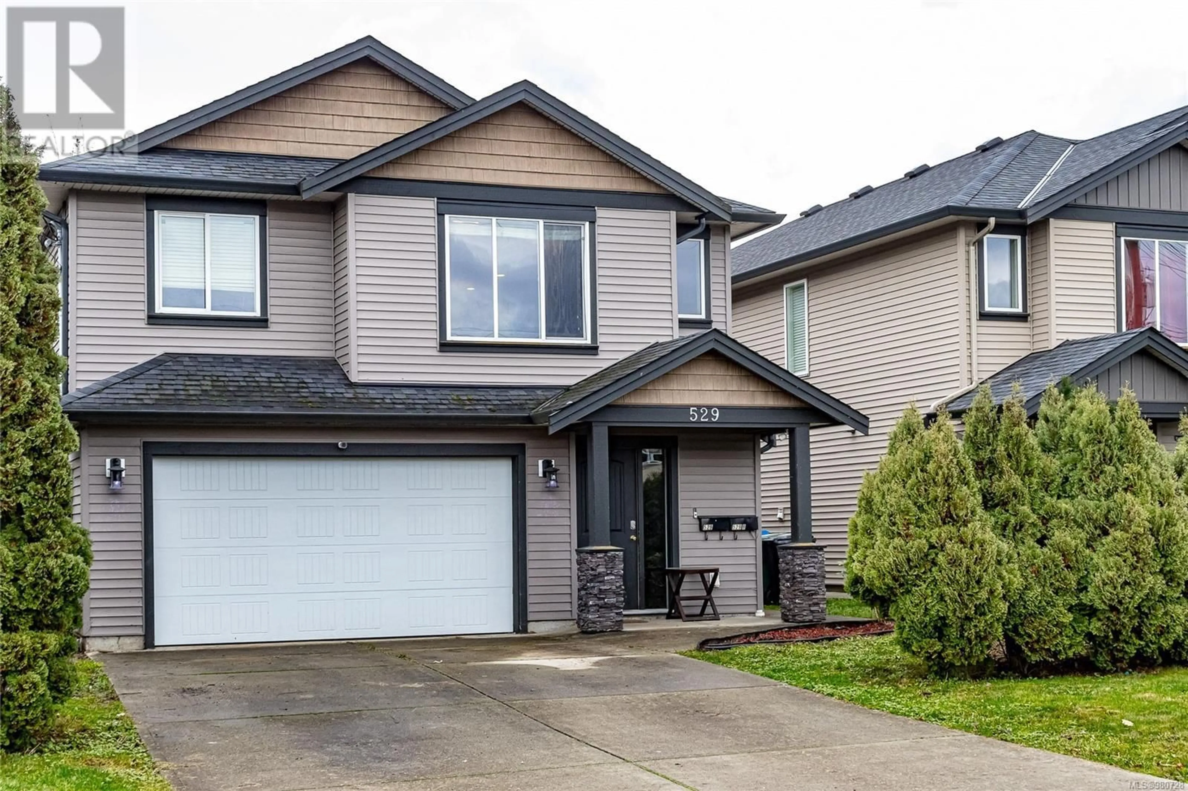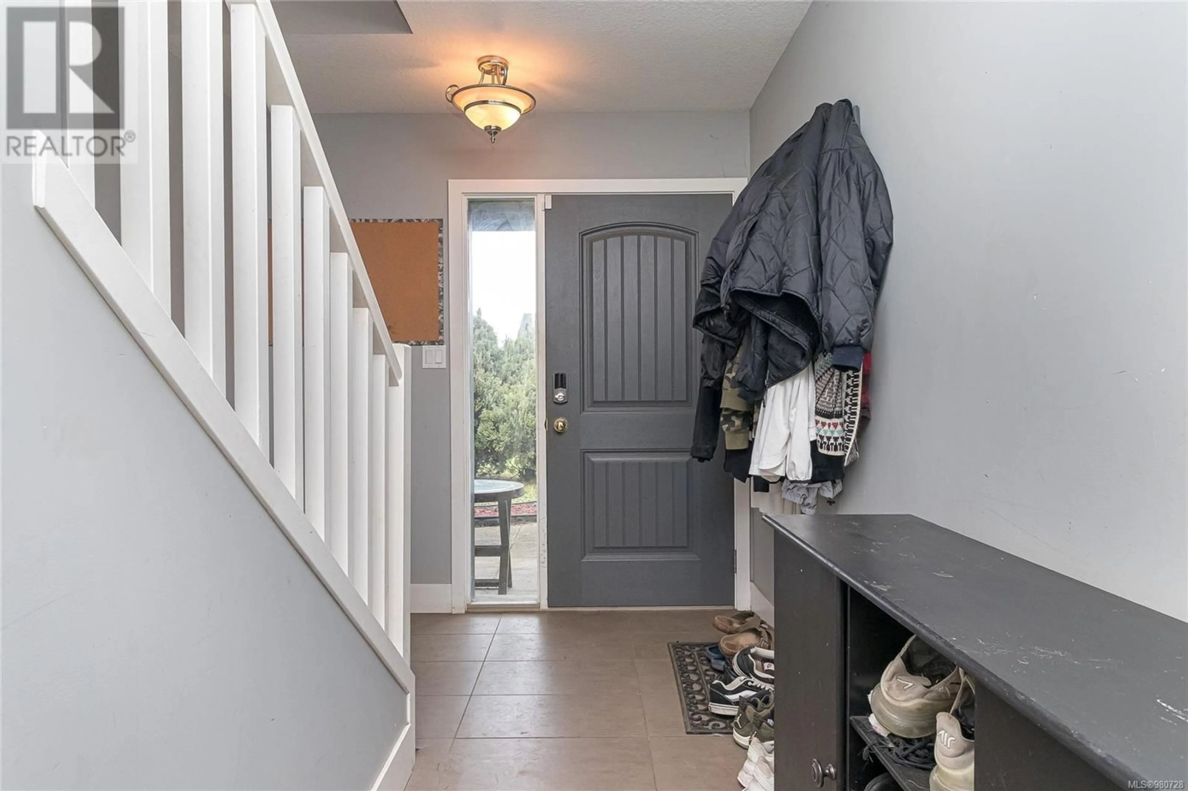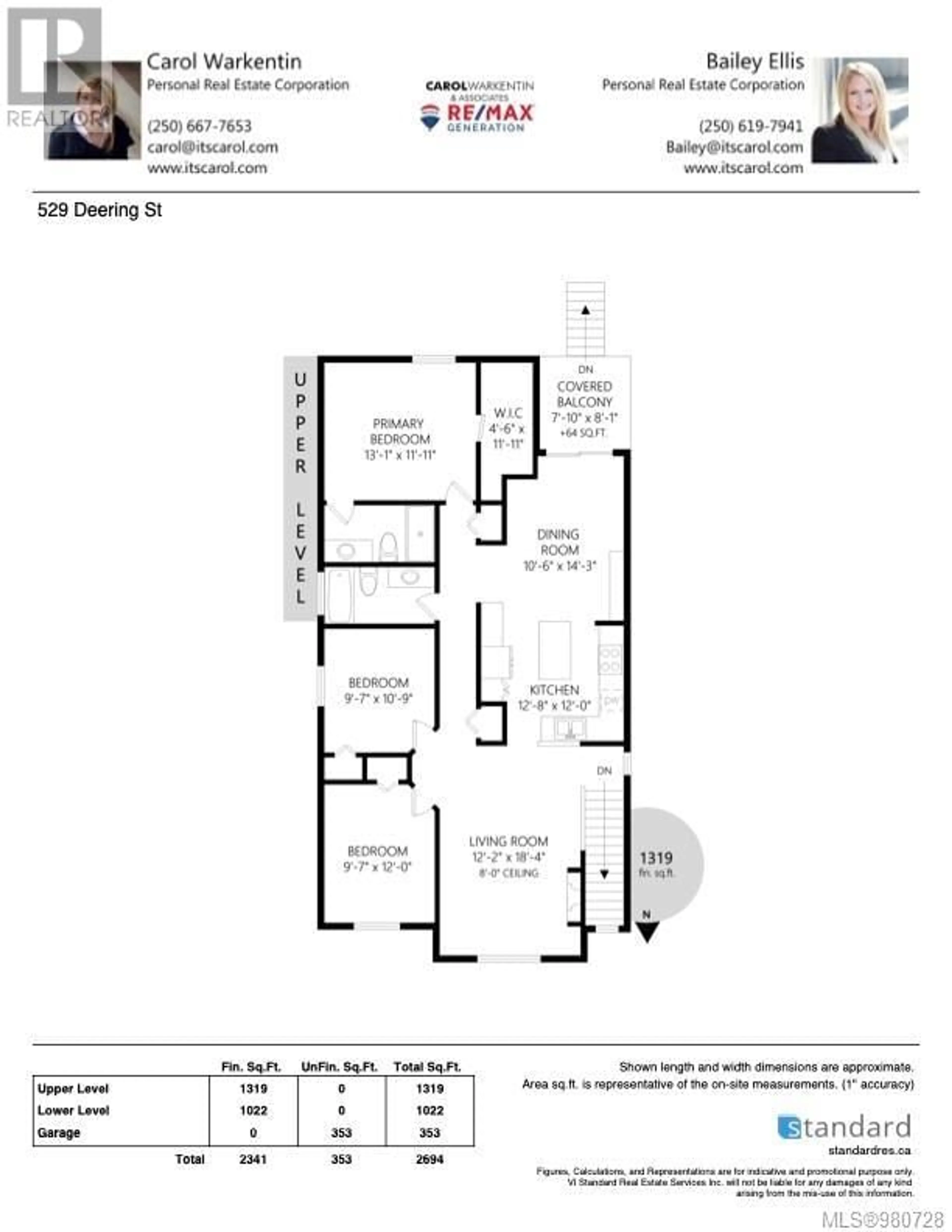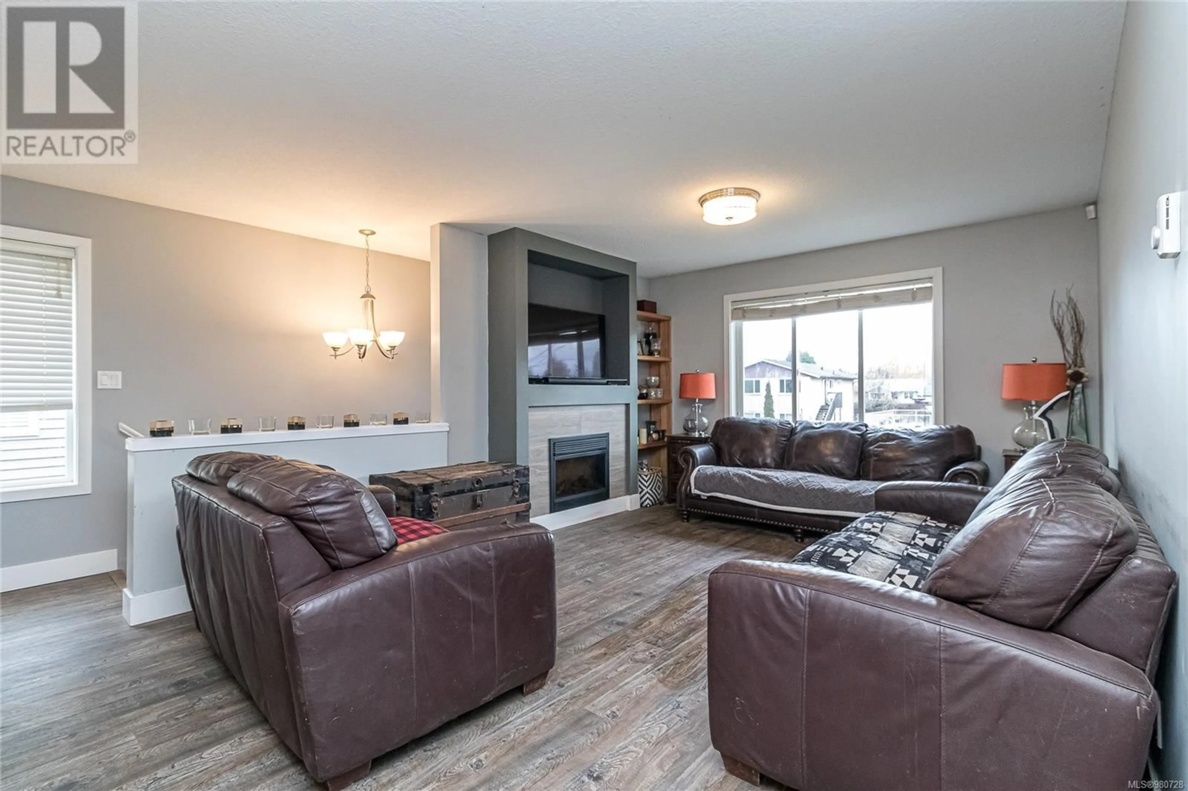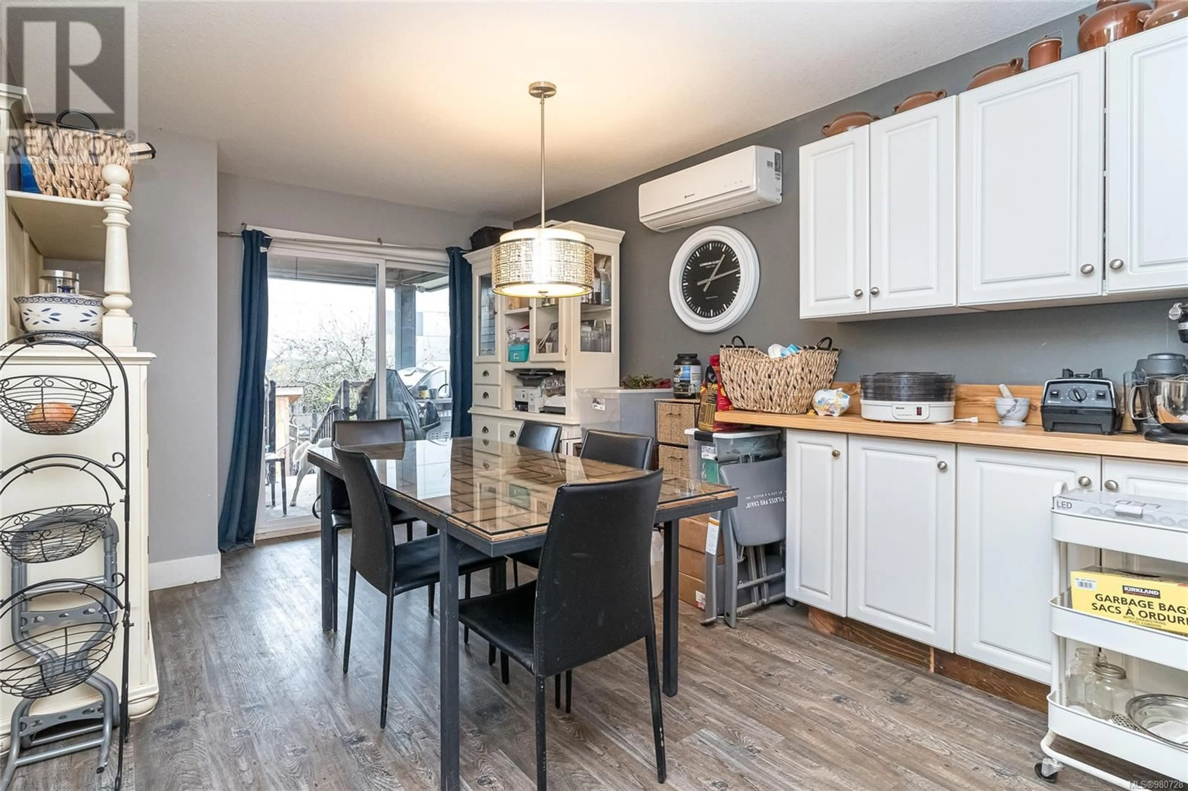529 Deering St, Nanaimo, British Columbia V9R6Y2
Contact us about this property
Highlights
Estimated ValueThis is the price Wahi expects this property to sell for.
The calculation is powered by our Instant Home Value Estimate, which uses current market and property price trends to estimate your home’s value with a 90% accuracy rate.Not available
Price/Sqft$329/sqft
Est. Mortgage$3,814/mo
Tax Amount ()-
Days On Market70 days
Description
Discover your dream home! This spacious 5-bedroom, 3-full-bathroom gem offers 2,341 square feet of comfort and style. Featuring a legal 2-bedroom suite, it's perfect for guests or rental income. Enjoy new vinyl flooring throughout and a fenced, gated backyard for privacy. Stay cozy year-round with new wall-mounted heat pumps on both levels and upgraded appliances in the modern kitchen. The hot water on demand system upstairs adds convenience to your daily routine. Relax in the backyard gazebo or utilize the handy shed for extra storage. Don’t miss this fantastic opportunity—schedule a viewing today! (id:39198)
Property Details
Interior
Features
Main level Floor
Bathroom
Bedroom
9'7 x 12'0Bedroom
9'7 x 10'9Ensuite
Exterior
Parking
Garage spaces 4
Garage type -
Other parking spaces 0
Total parking spaces 4
Property History
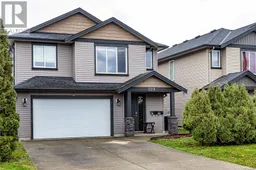 43
43
