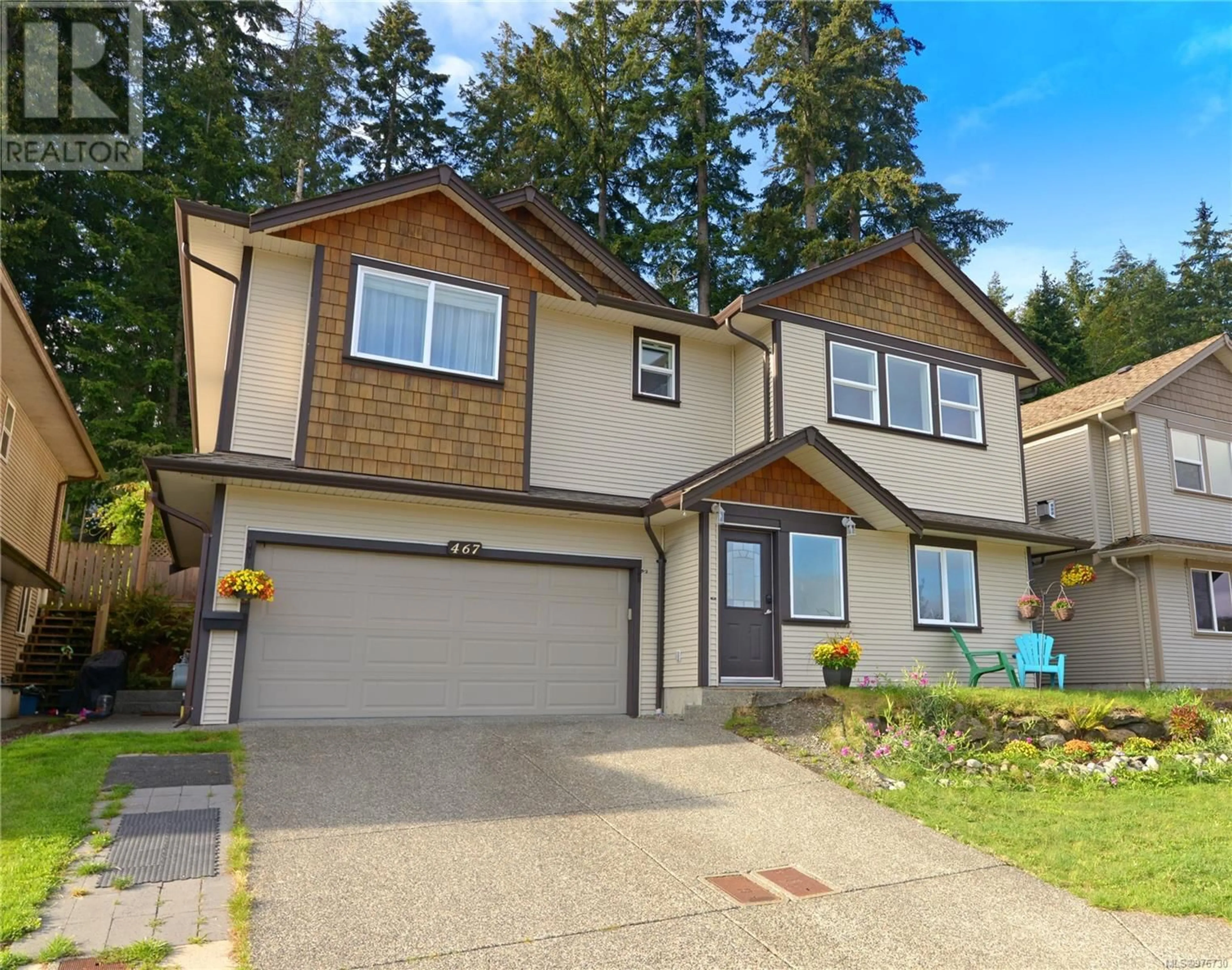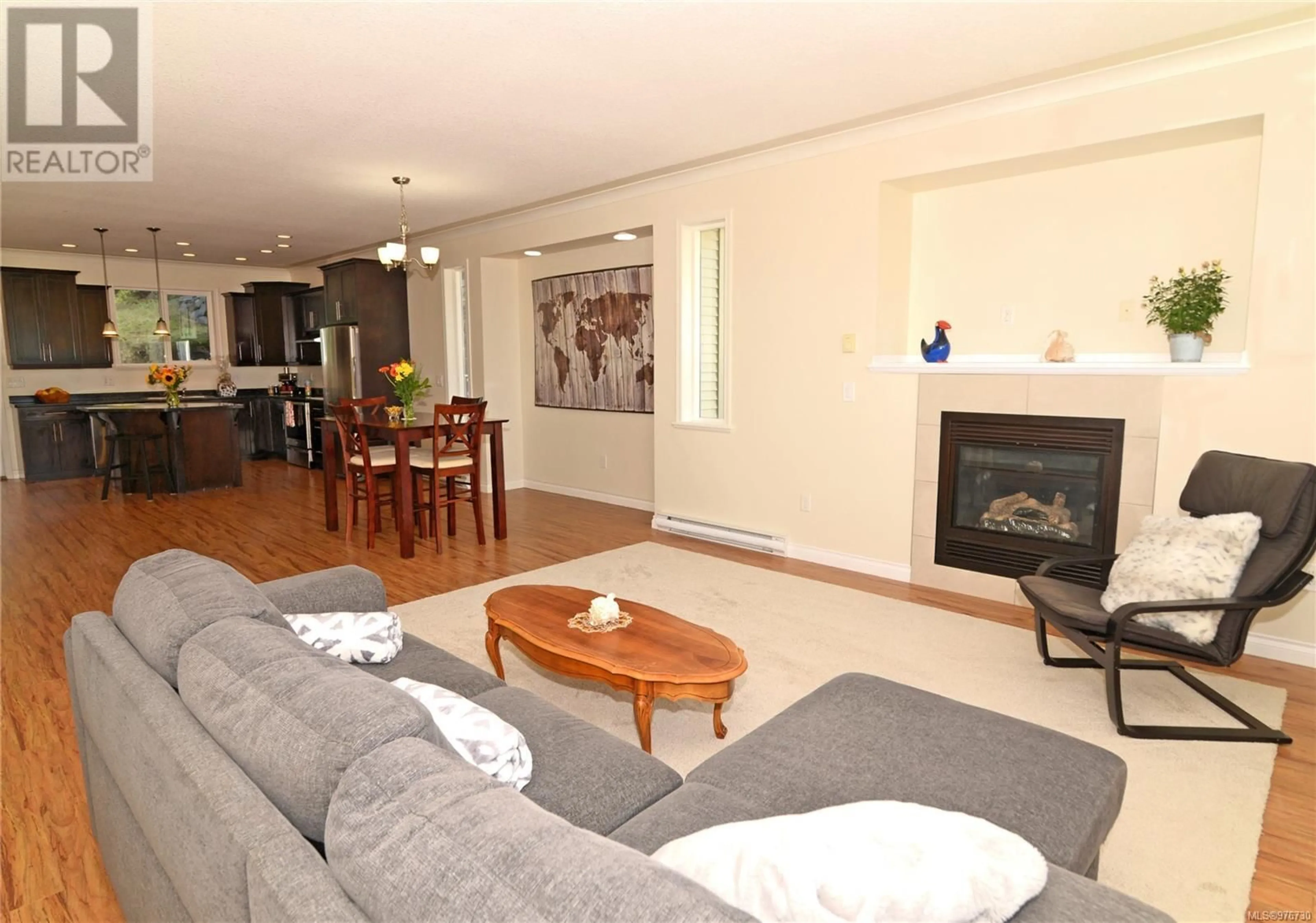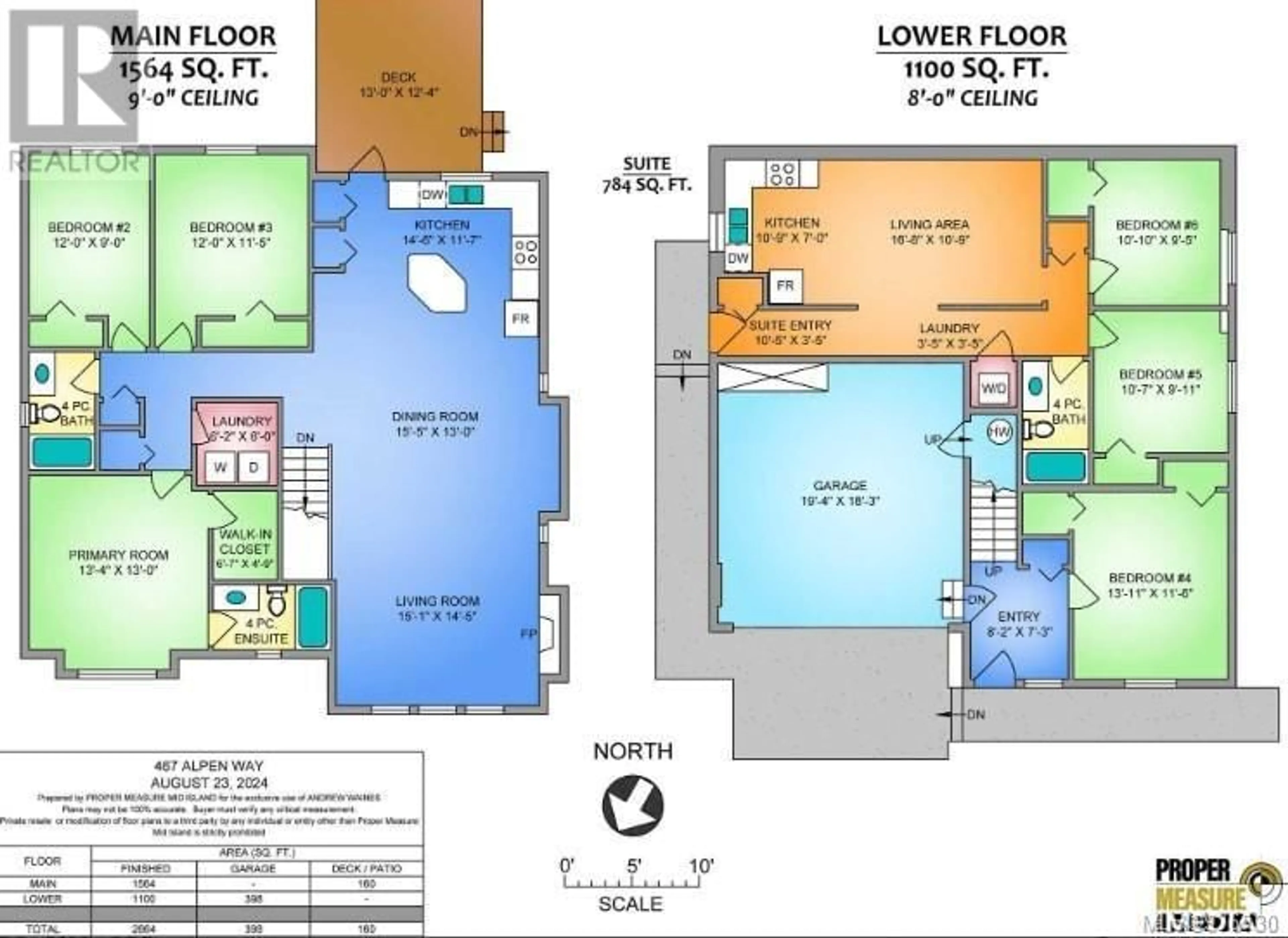467 Alpen Way, Nanaimo, British Columbia V9R0C1
Contact us about this property
Highlights
Estimated ValueThis is the price Wahi expects this property to sell for.
The calculation is powered by our Instant Home Value Estimate, which uses current market and property price trends to estimate your home’s value with a 90% accuracy rate.Not available
Price/Sqft$328/sqft
Est. Mortgage$3,758/mth
Tax Amount ()-
Days On Market16 days
Description
Fabulous family home or great investment property with a legal 2-bed suite. This vacant 2,664 sq. ft. home features 6-beds, 3-baths, and is ready for its new owners. Excellent location in a family-friendly neighbourhood close to the University, parks & trails, Nanaimo Aquatic and Ice Center, and both levels of schools. The open-concept living area boasts 9-ft ceilings, a gas fireplace, and a large kitchen with an island and mahogany cabinets. The main part of the home was recently rented in 2024 for $3,090/month plus utilities. The legal suite features 2-beds and 1-bath, a separate entrance, laundry facilities, and its own hydro meter. The home has been generating approximately $50K/year in net operating income. Enjoy a low-maintenance, private backyard with a deck for entertaining. Many recent updates include electrical and plumbing inspections, a newly painted double car garage, vinyl flooring, & deep cleaning throughout. This home shows fantastic in person, so book a viewing today! (id:39198)
Property Details
Interior
Lower level Floor
Bathroom
Entrance
8'2 x 7'3Laundry room
3'5 x 3'5Bedroom
13'11 x 11'6Exterior
Parking
Garage spaces 5
Garage type -
Other parking spaces 0
Total parking spaces 5
Property History
 43
43


