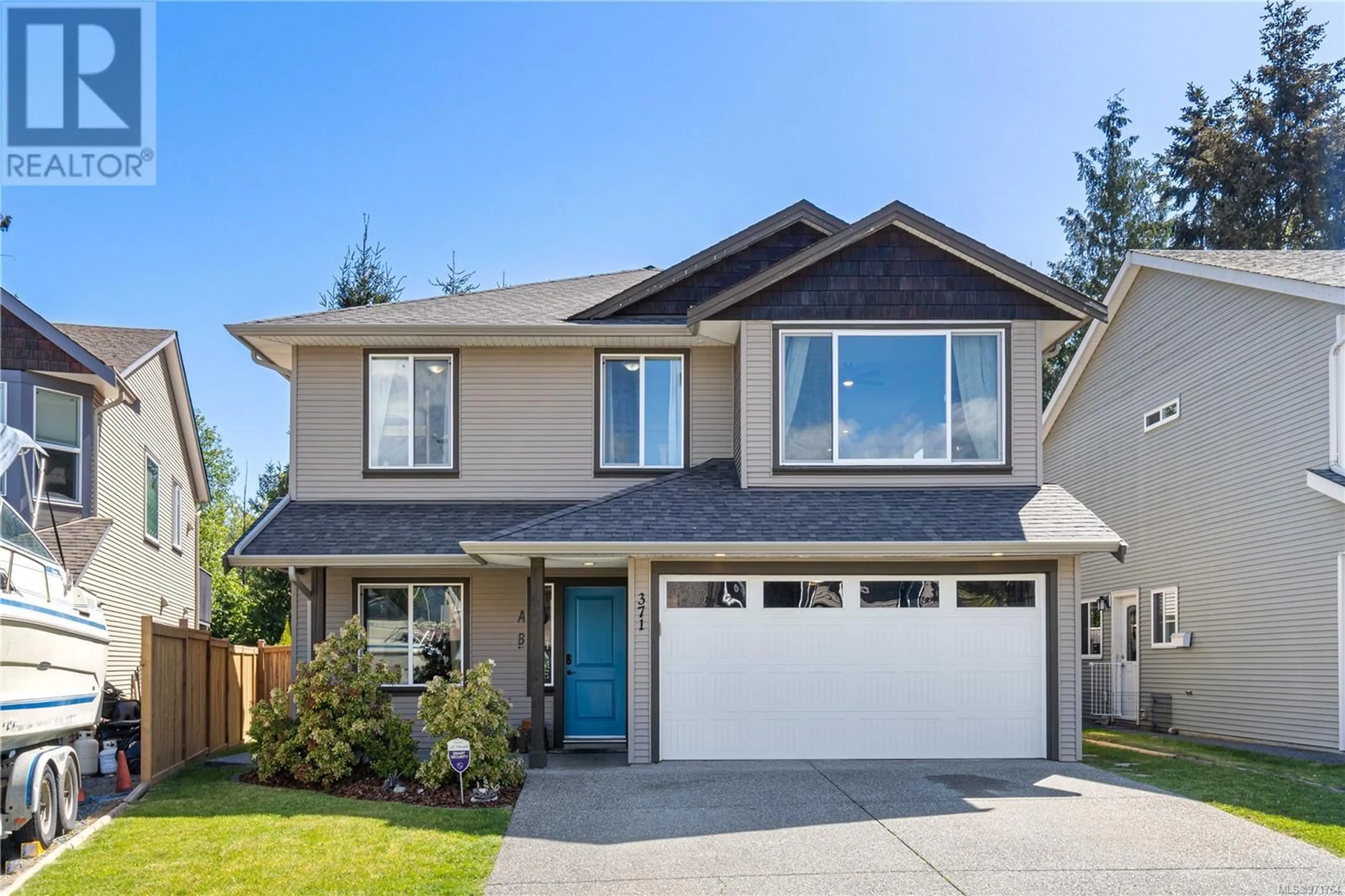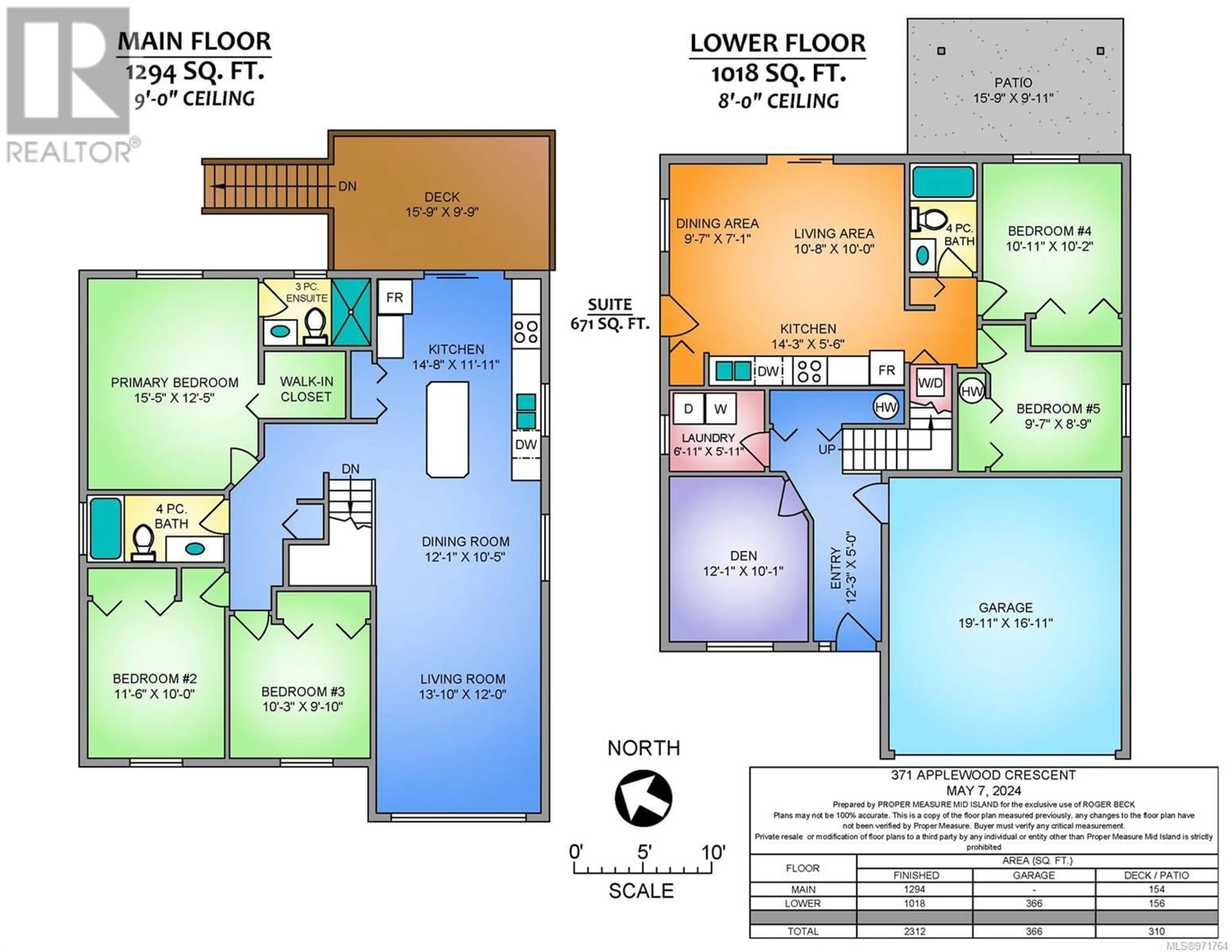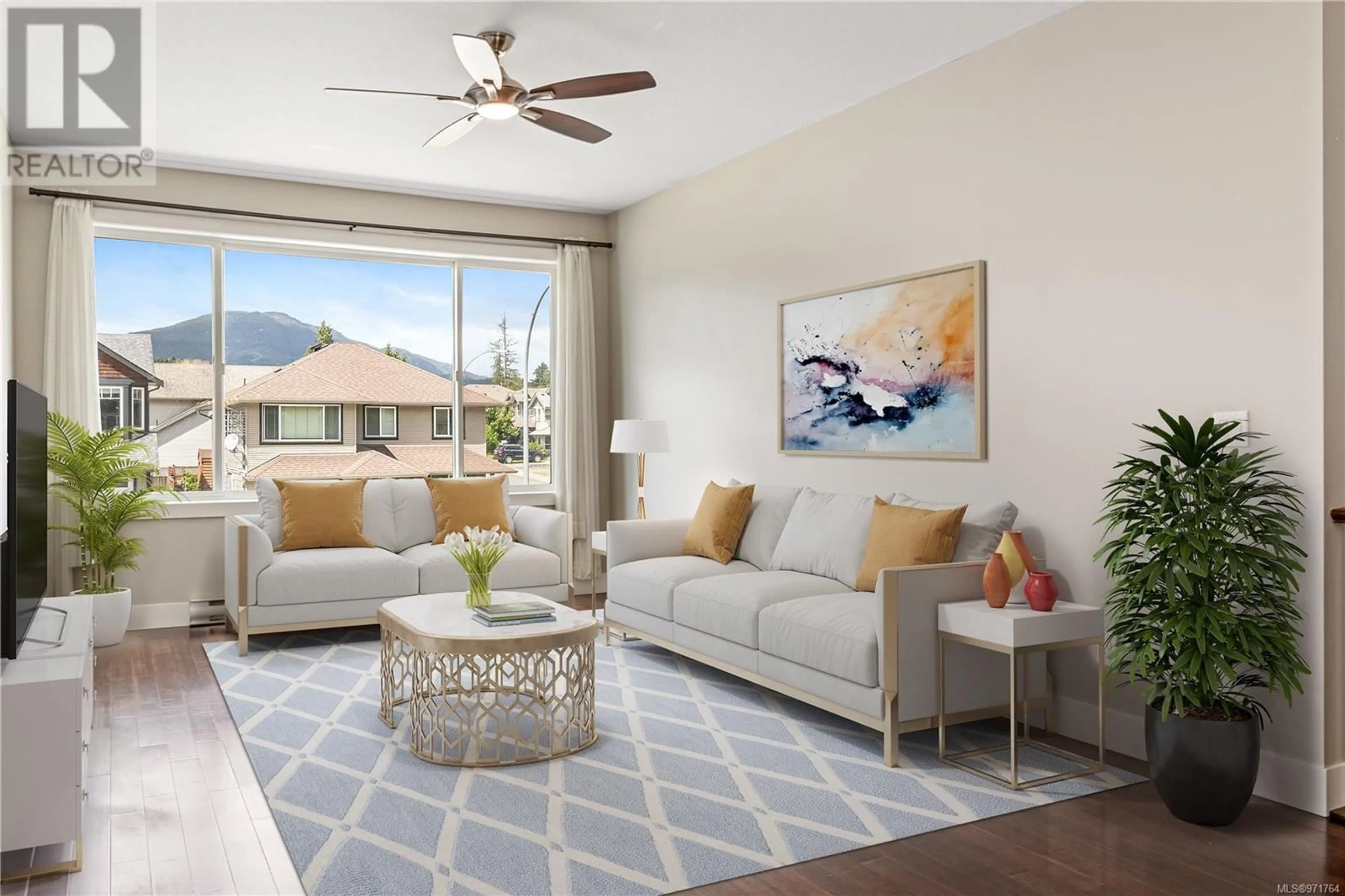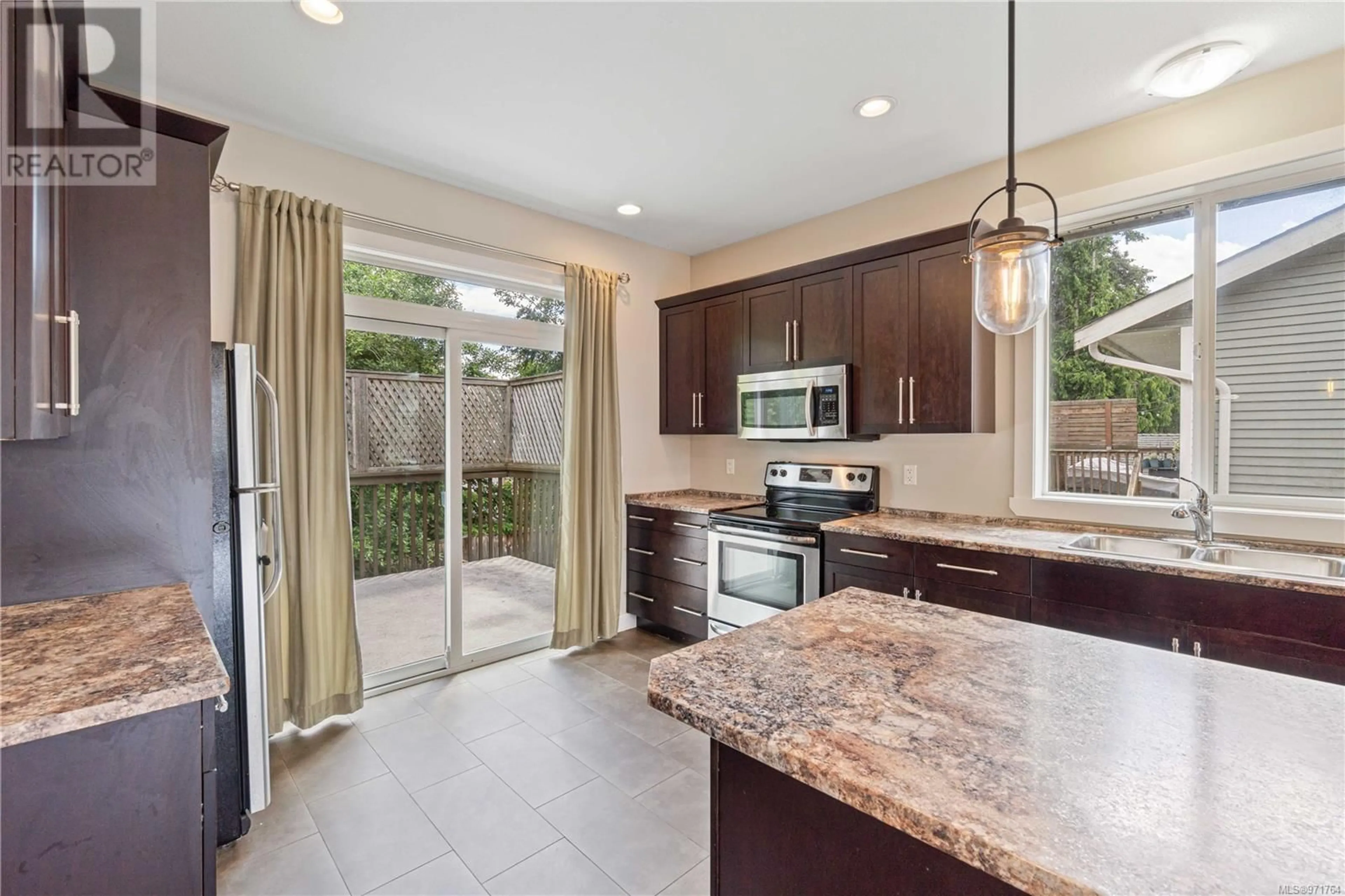371 Applewood Cres, Nanaimo, British Columbia V9R0A6
Contact us about this property
Highlights
Estimated ValueThis is the price Wahi expects this property to sell for.
The calculation is powered by our Instant Home Value Estimate, which uses current market and property price trends to estimate your home’s value with a 90% accuracy rate.Not available
Price/Sqft$352/sqft
Est. Mortgage$3,500/mo
Tax Amount ()-
Days On Market147 days
Description
Looking for a home with a rental suite and worried about the new rental notice? This is the home for you. The suite is owner occupied and the main home is vacant and ready for you. Nestled in a great family neighborhood, this 2312 sq ft home offers a perfect blend of comfort and convenience. It has been painted and is now ready for you to move right in. Step inside to discover a spacious open-concept layout, with a cozy den that can easily be transformed into a home office or extra bedroom. The heart of the home is the bright and airy living room, perfect for relaxing or entertaining guests. The adjacent kitchen boasts modern appliances, ample storage space, and a convenient island for casual dining. The main floor features three generously sized bedrooms, including a master suite with an ensuite bathroom. A second full bathroom ensures comfort for family and guests. Downstairs, you'll find a fully finished basement with a private 2-bedroom suite, complete with its own kitchen, living area, and separate entrance. This versatile space is perfect for extended family, guests, or rental income. Outside, the property is fully fenced, providing a safe and private space for children and pets to play. The 2-car garage offers plenty of room for parking and storage. Located in a wonderful family neighborhood don’t miss this opportunity to make this wonderful property your new home! (id:39198)
Property Details
Interior
Features
Lower level Floor
Living room
10'8 x 10'0Laundry room
6'11 x 5'11Kitchen
14'3 x 5'6Entrance
12'3 x 5'0Exterior
Parking
Garage spaces 2
Garage type -
Other parking spaces 0
Total parking spaces 2




