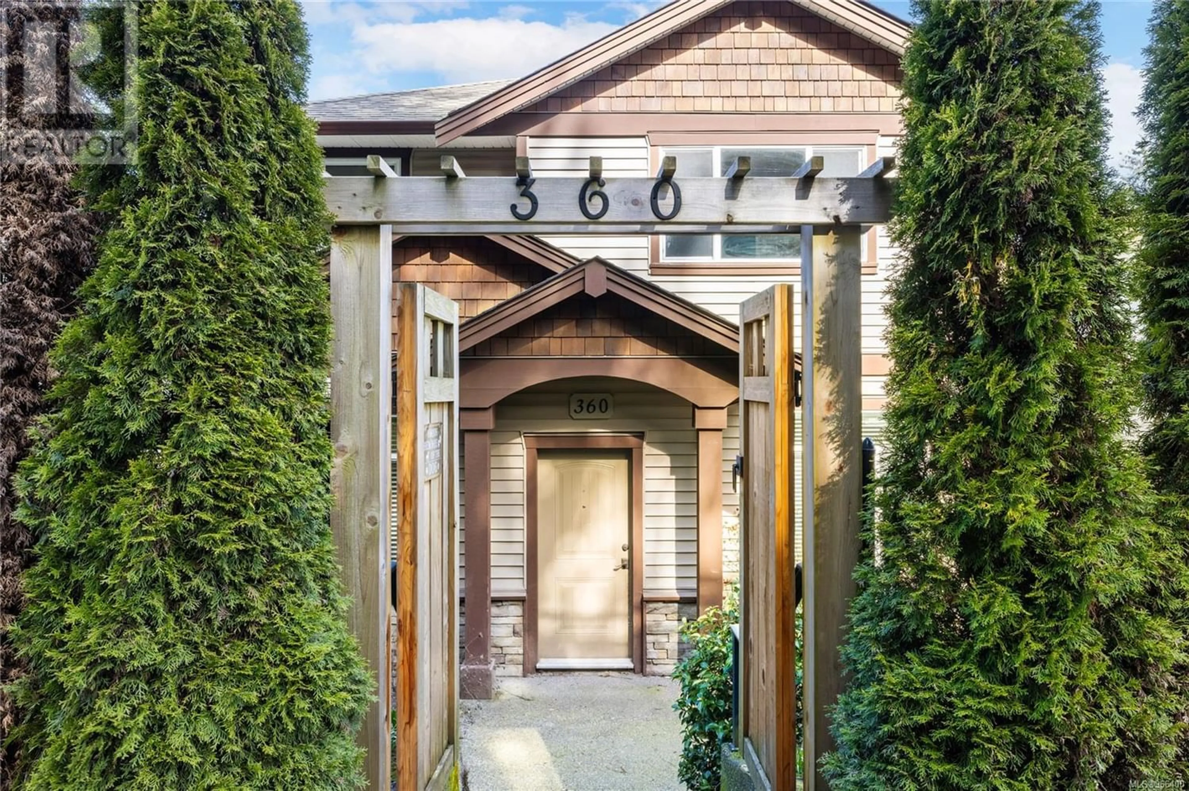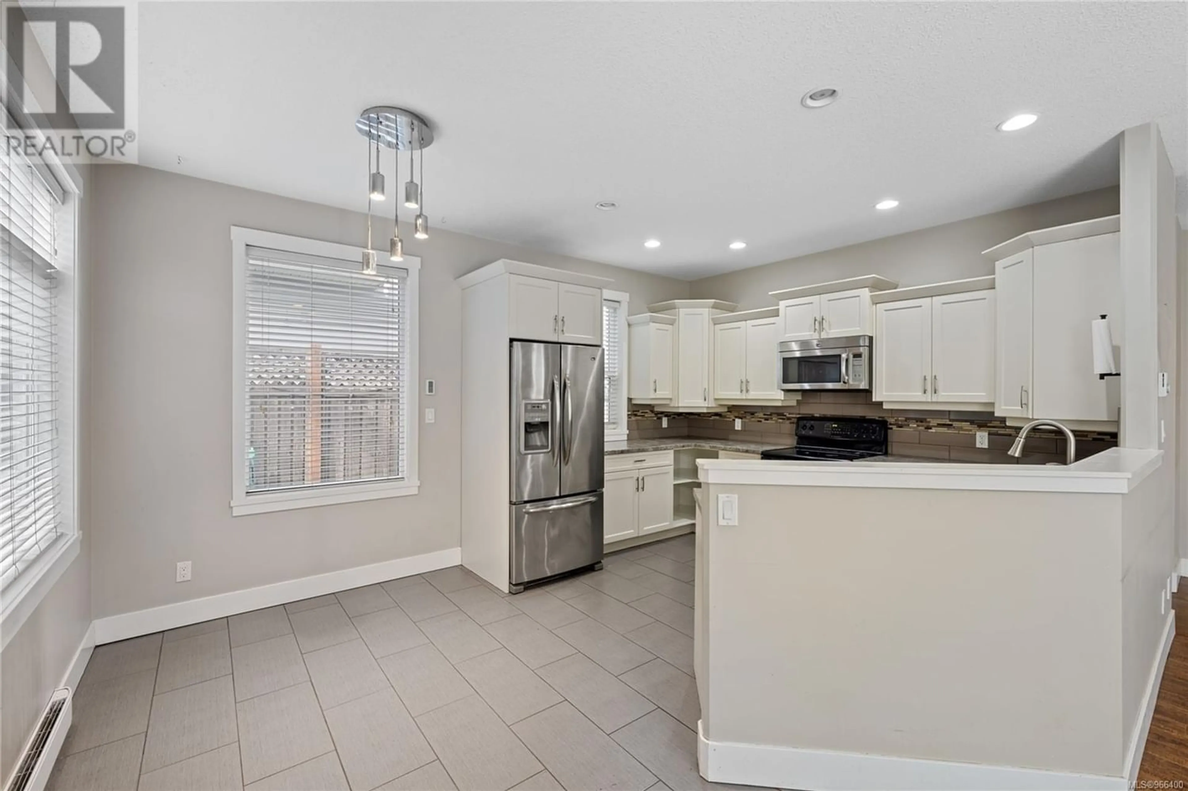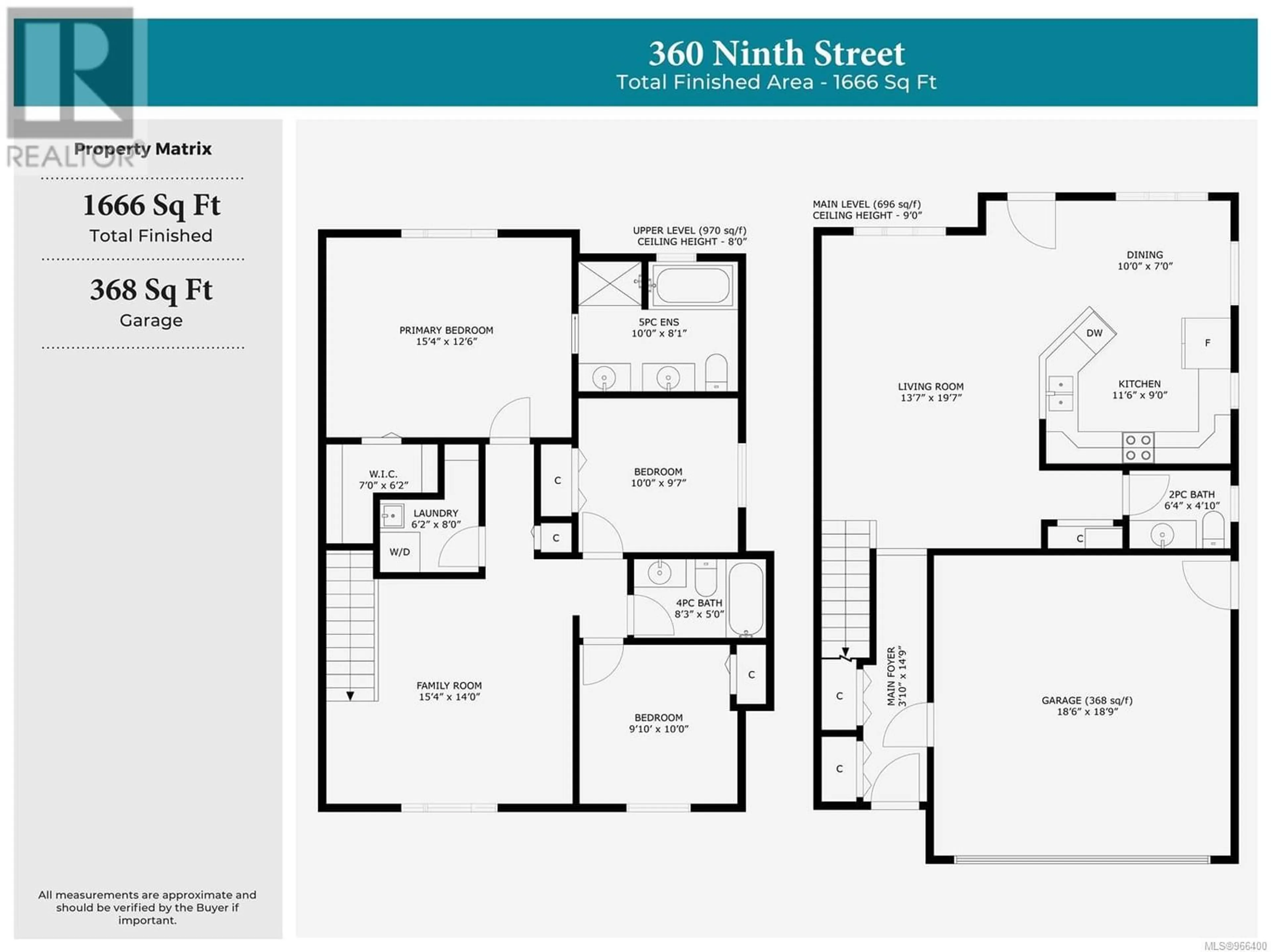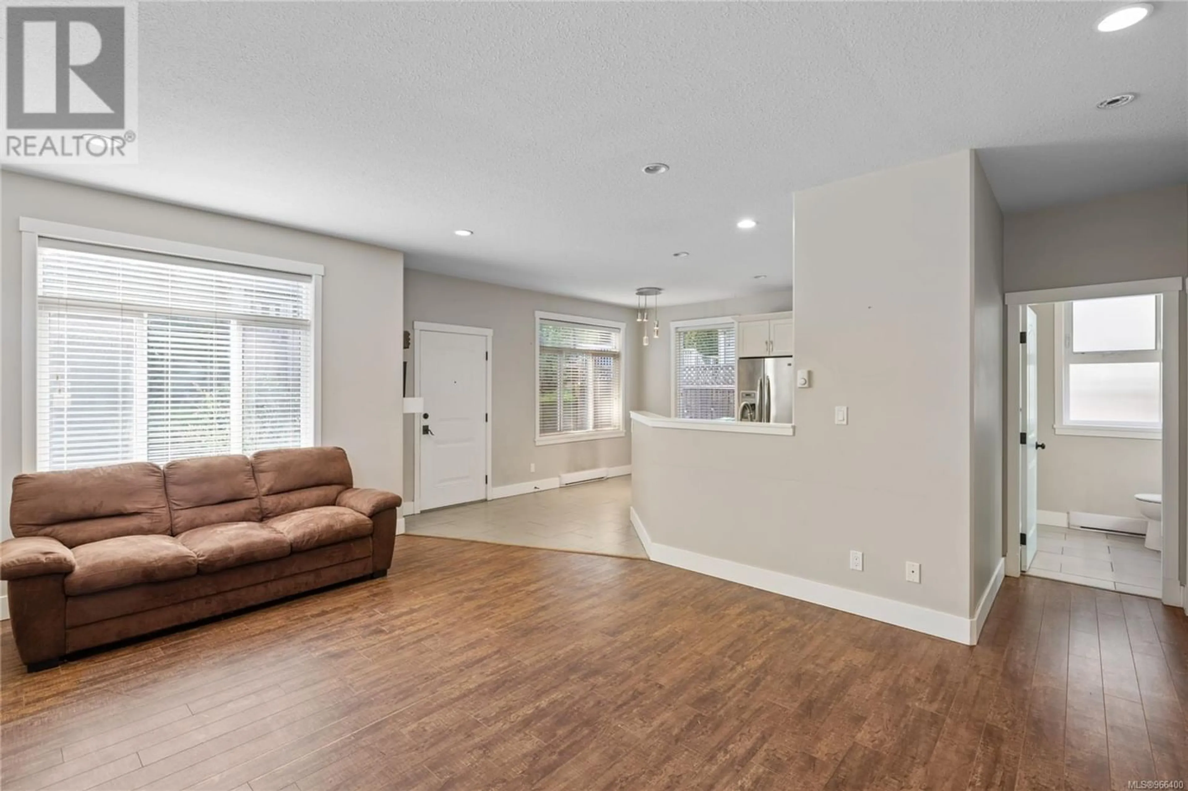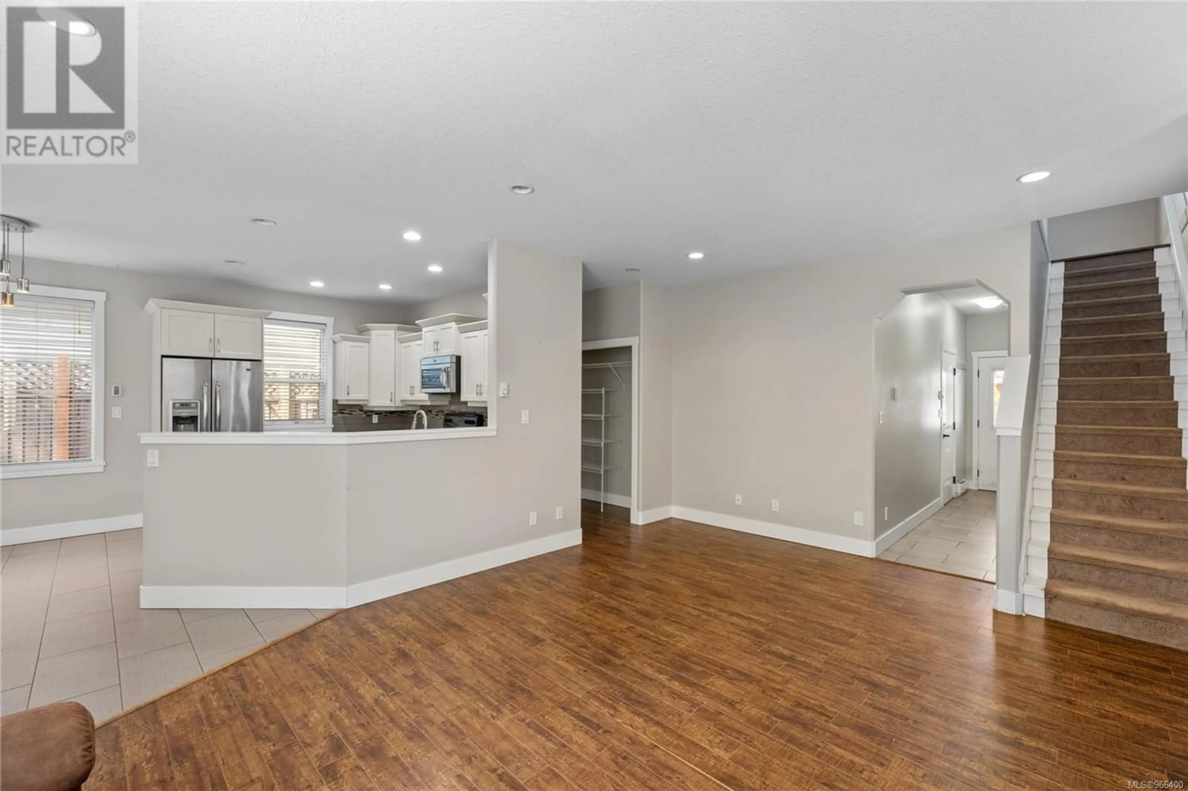360 9th St, Nanaimo, British Columbia V9R4J5
Contact us about this property
Highlights
Estimated ValueThis is the price Wahi expects this property to sell for.
The calculation is powered by our Instant Home Value Estimate, which uses current market and property price trends to estimate your home’s value with a 90% accuracy rate.Not available
Price/Sqft$390/sqft
Est. Mortgage$2,791/mo
Tax Amount ()-
Days On Market201 days
Description
Charming 3 Bedroom Home in ideal Nanaimo location! Step into the welcoming main floor with its airy open layout, where a stylish modern kitchen beckons, flowing seamlessly into a spacious living room perfect for gatherings. A convenient powder room completes this level, ensuring functionality and ease. Upstairs you will find the primary suite, boasting ample walk-in closet space and a luxurious five-piece ensuite, providing a private retreat within your own home. Two additional bedrooms offer versatility and comfort, while a cozy family room beckons for relaxation. A full bathroom and a convenient laundry room round out this upper level. Noteworthy features include heated tile floors to keep you cozy on chilly days and ample storage space to keep your space organized and clutter-free. With a double garage and convenient lane access, parking is a breeze, offering added convenience. Situated close to schools, parks, and a myriad of amenities, this home is a gem! (id:39198)
Property Details
Interior
Features
Second level Floor
Laundry room
measurements not available x 8 ftBathroom
measurements not available x 5 ftBedroom
measurements not available x 10 ftBedroom
10 ft x measurements not availableExterior
Parking
Garage spaces 2
Garage type -
Other parking spaces 0
Total parking spaces 2

