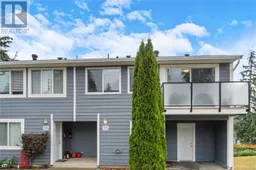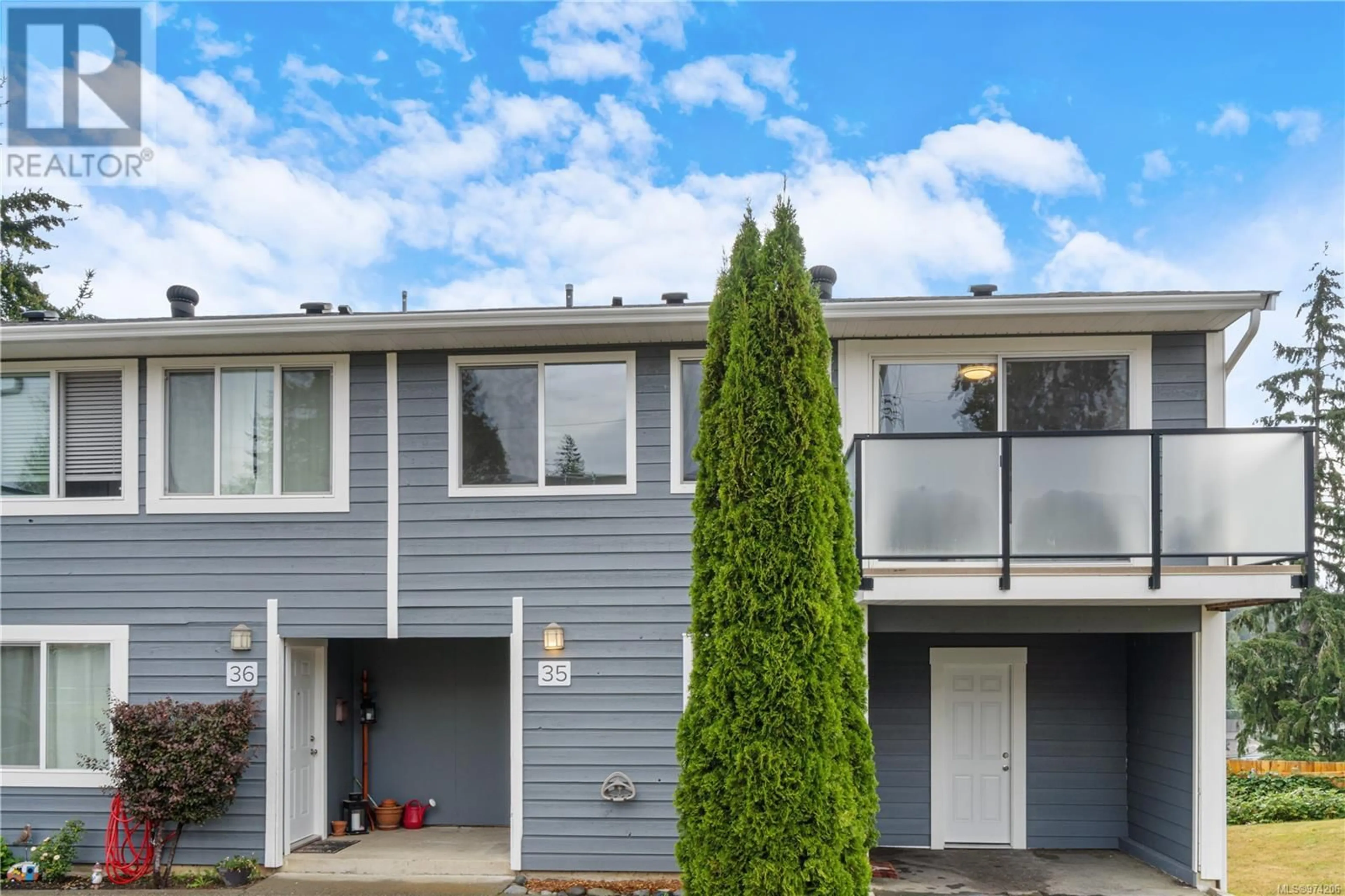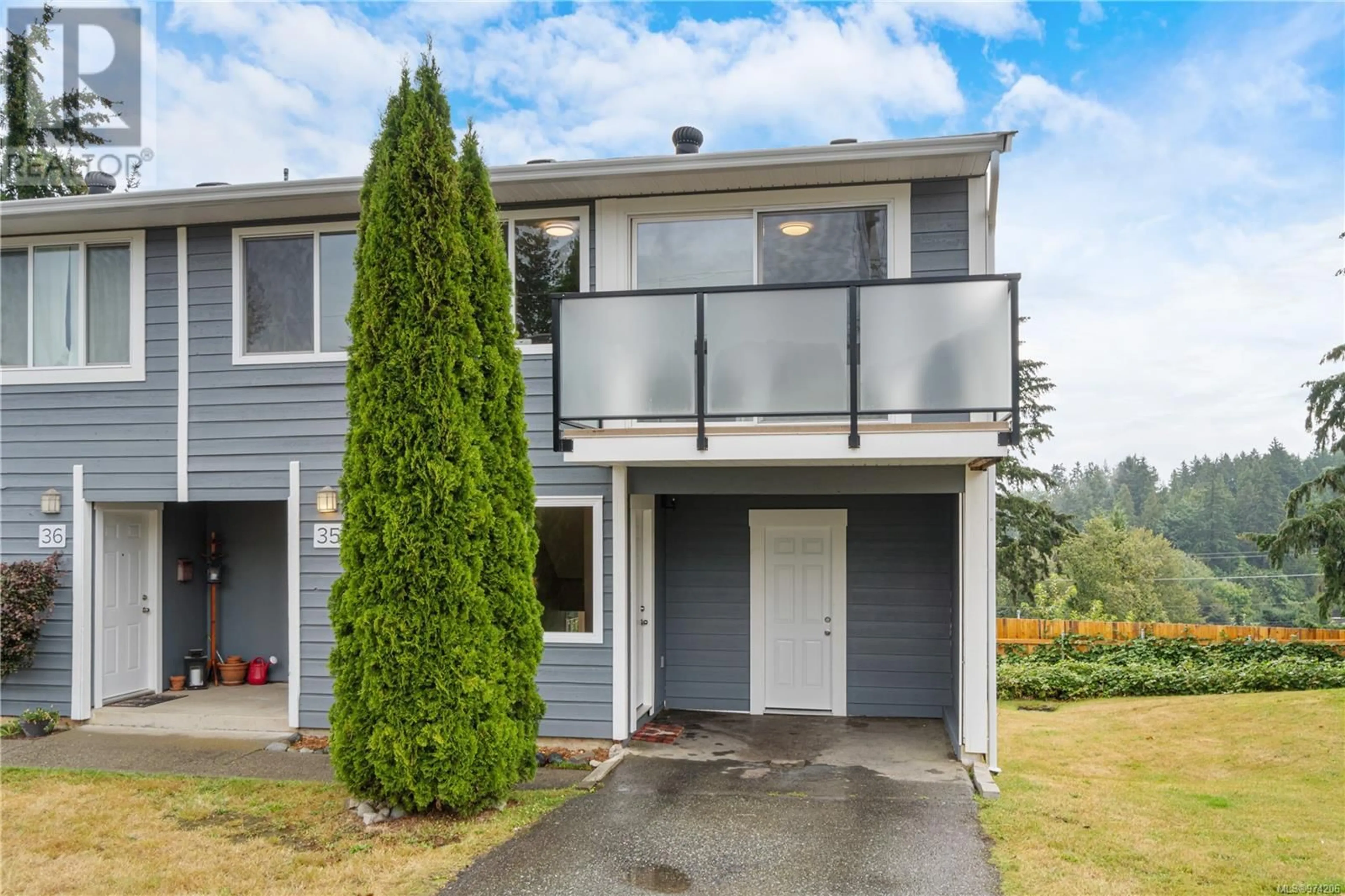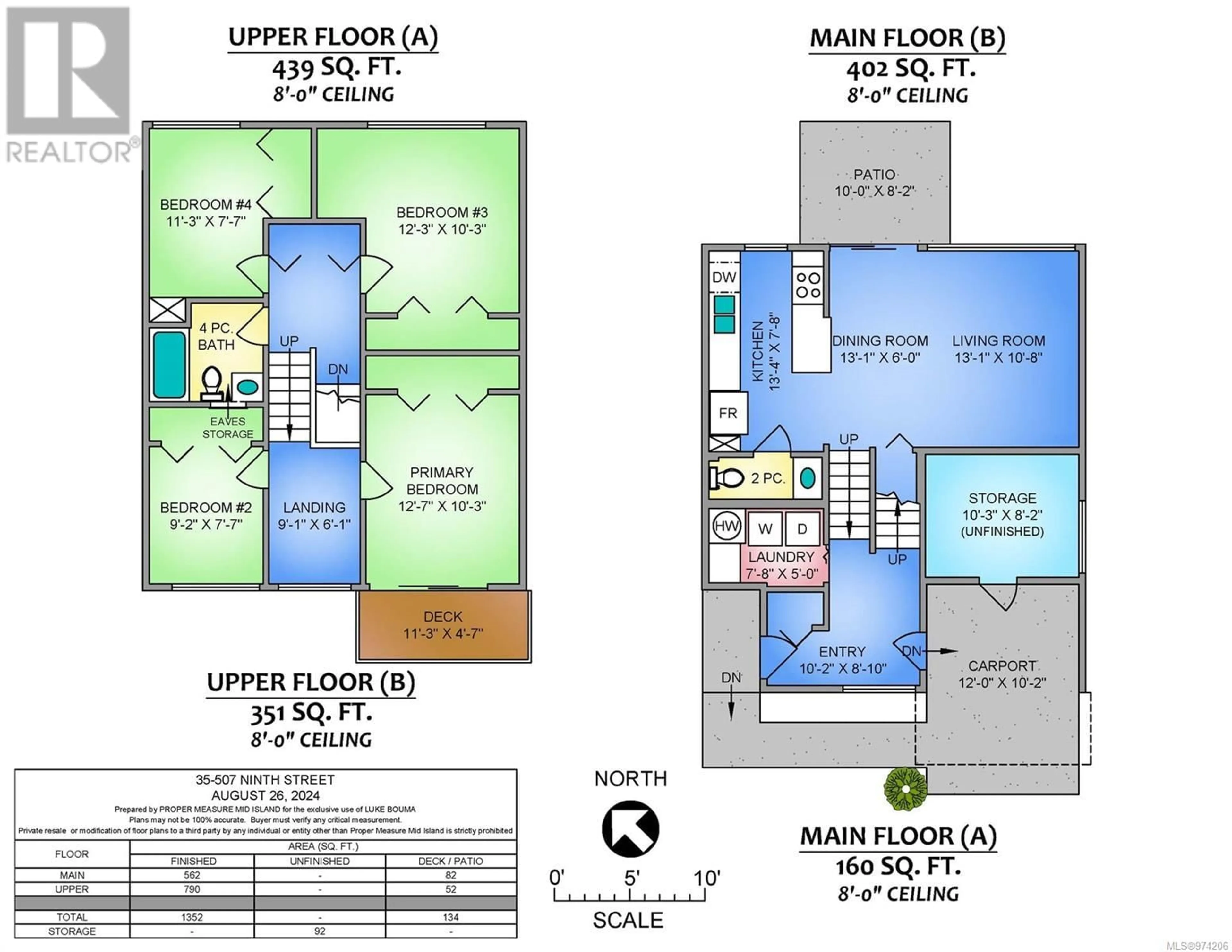35 507 Ninth St, Nanaimo, British Columbia V9R1A8
Contact us about this property
Highlights
Estimated ValueThis is the price Wahi expects this property to sell for.
The calculation is powered by our Instant Home Value Estimate, which uses current market and property price trends to estimate your home’s value with a 90% accuracy rate.Not available
Price/Sqft$311/sqft
Est. Mortgage$1,932/mth
Maintenance fees$473/mth
Tax Amount ()-
Days On Market3 days
Description
Welcome to this beautifully updated townhome in the desirable Highland Wood. Spanning 1,352 sqft, this home offers 4 spacious bedrooms & 2 bathrooms, making it perfect for families, first-time home buyers & investors. The main floors boasts an open & bright floor plan with a well-appointed kitchen that has updated cabinets & countertops, a living room, dining room, & a convenient bathroom. Upper floors, you'll find all 4 bedrooms, including a spacious primary bedroom with its own private deck & a 4-piece modern bathroom. Enjoy a peaceful, quiet patio space, ideal for enjoying morning coffee or relaxing in the evenings. Additional perks include, a storage room plus carport & driveway parking. Perfectly located close to all amenities such as, shopping, grocery stores, restaurants, university, schools, & bus stops, this end unit townhome offers the best of both comfort & convenience. Pets + rentals allowed. All data & measurements are approx. & should be verified if important. (id:39198)
Property Details
Interior
Features
Second level Floor
Bathroom
Bedroom
9'2 x 7'7Bedroom
11'3 x 7'7Bedroom
12'3 x 10'3Exterior
Parking
Garage spaces 1
Garage type -
Other parking spaces 0
Total parking spaces 1
Condo Details
Inclusions
Property History
 33
33


