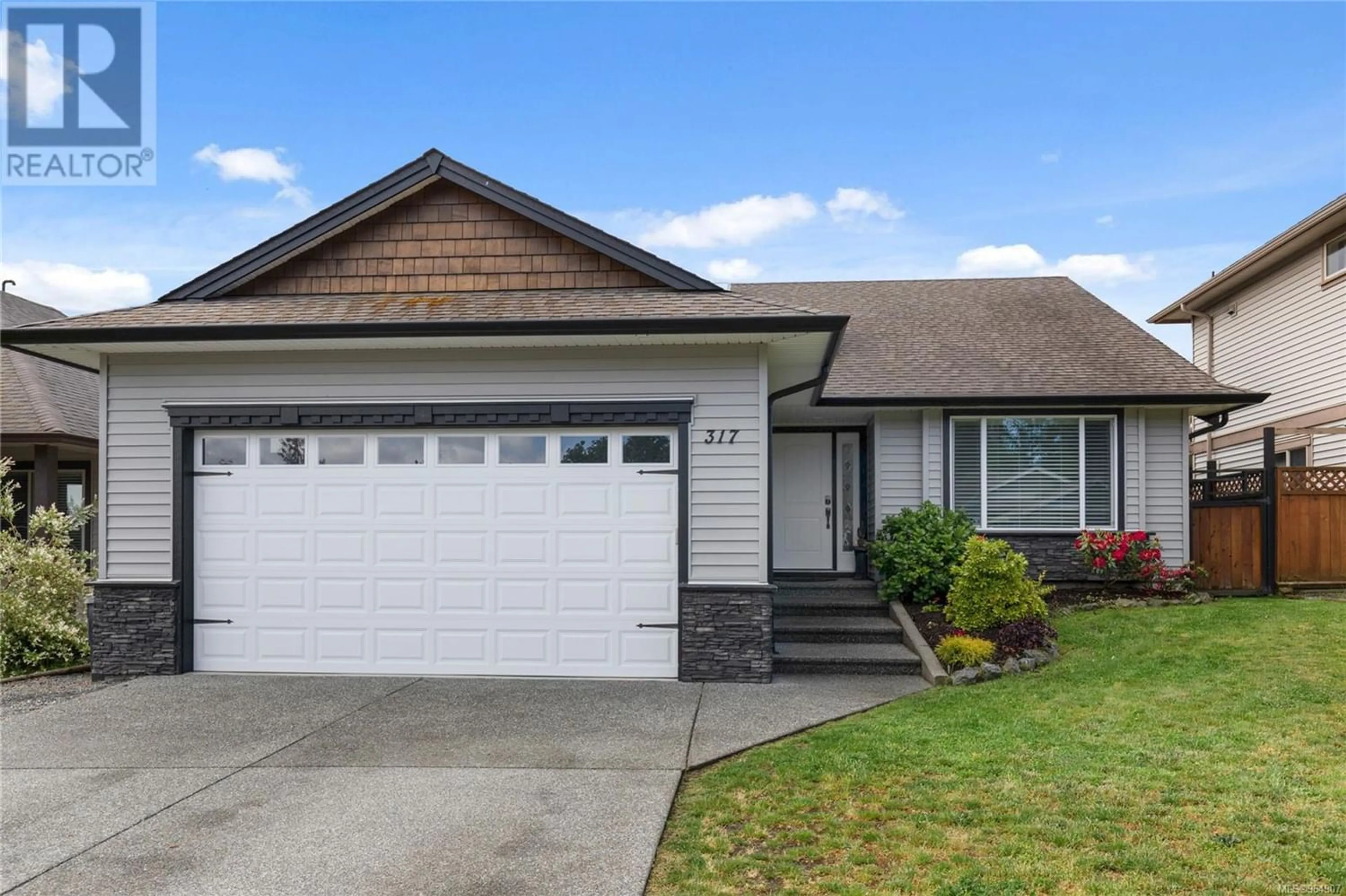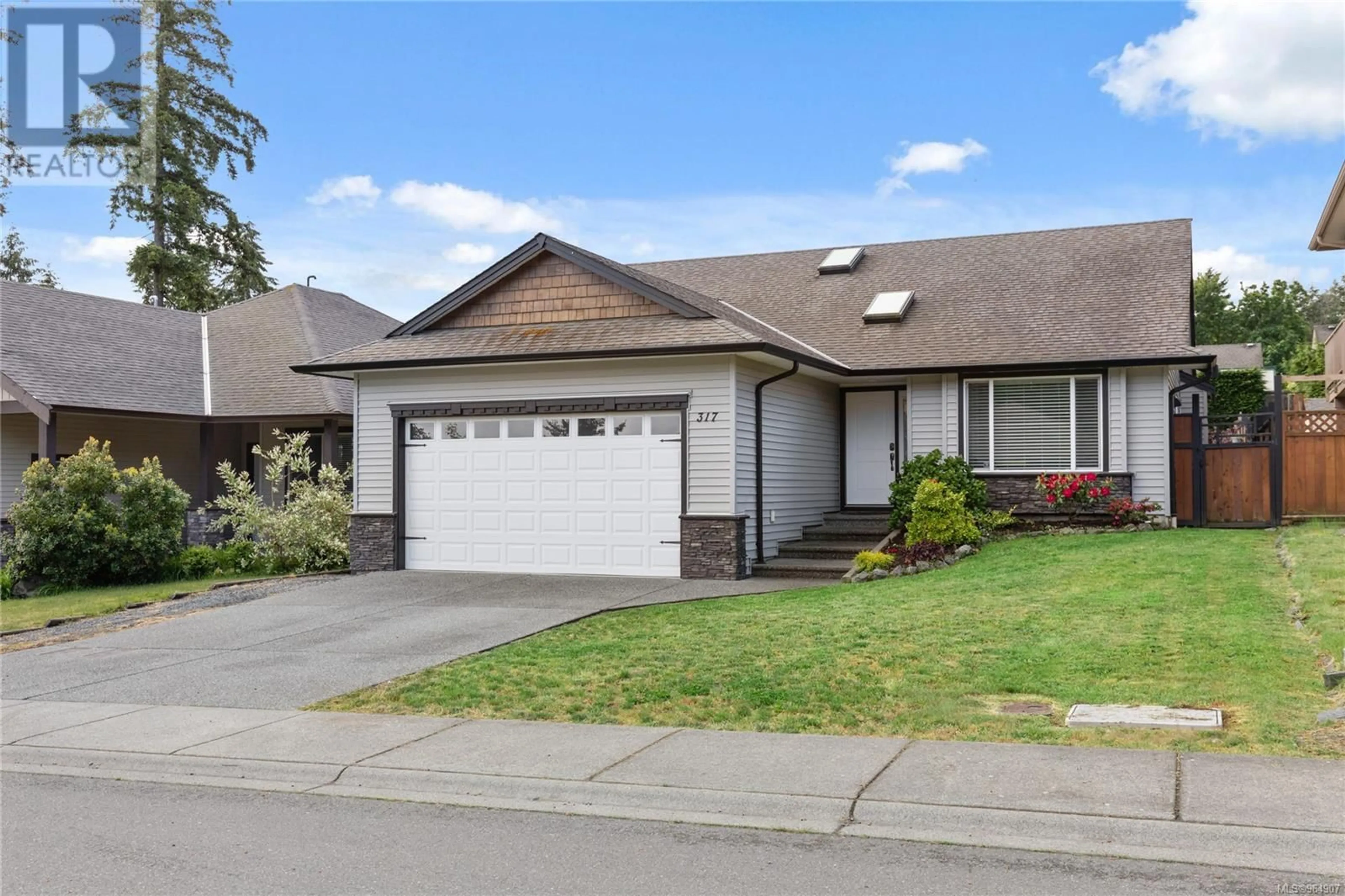317 Cordan St, Nanaimo, British Columbia V9R0E3
Contact us about this property
Highlights
Estimated ValueThis is the price Wahi expects this property to sell for.
The calculation is powered by our Instant Home Value Estimate, which uses current market and property price trends to estimate your home’s value with a 90% accuracy rate.Not available
Price/Sqft$413/sqft
Days On Market64 days
Est. Mortgage$3,341/mth
Tax Amount ()-
Description
Desirable 1454 square foot 3-bedroom, 2-bathroom rancher, nestled in South Nanaimo's coveted family-friendly neighbourhood. Well positioned on a sunny south-facing lot, this home is perfect for a young family or retiree. Step into the backyard to discover a spacious, fully fenced & private oasis, complete with a custom post and beam-style cover built over the patio, ideal for year-round enjoyment. Inside, an open-concept layout seamlessly connects living, dining, and kitchen areas, with stainless steel appliances, tile & laminate flooring, and a cozy gas fireplace. The primary suite provides a tranquil escape with a 3PC ensuite and the main 4PC bath is perfect for guests or kids. 2 additional good sized bedrooms complete this home with laundry conveniently located off the double garage. Embrace the convenience of this area with amenities and nature trails nearby. Walking distance to Park Avenue Elementary School, and a short drive to John Barsby & NDSS. Data and measurements are approximate and must be verified if important. (id:39198)
Property Details
Interior
Features
Main level Floor
Kitchen
12'6 x 10'3Living room/Dining room
22'10 x 18'0Bathroom
4'11 x 8'0Bathroom
9'11 x 5'0Exterior
Parking
Garage spaces 4
Garage type -
Other parking spaces 0
Total parking spaces 4
Property History
 29
29

