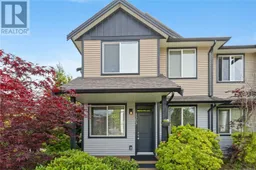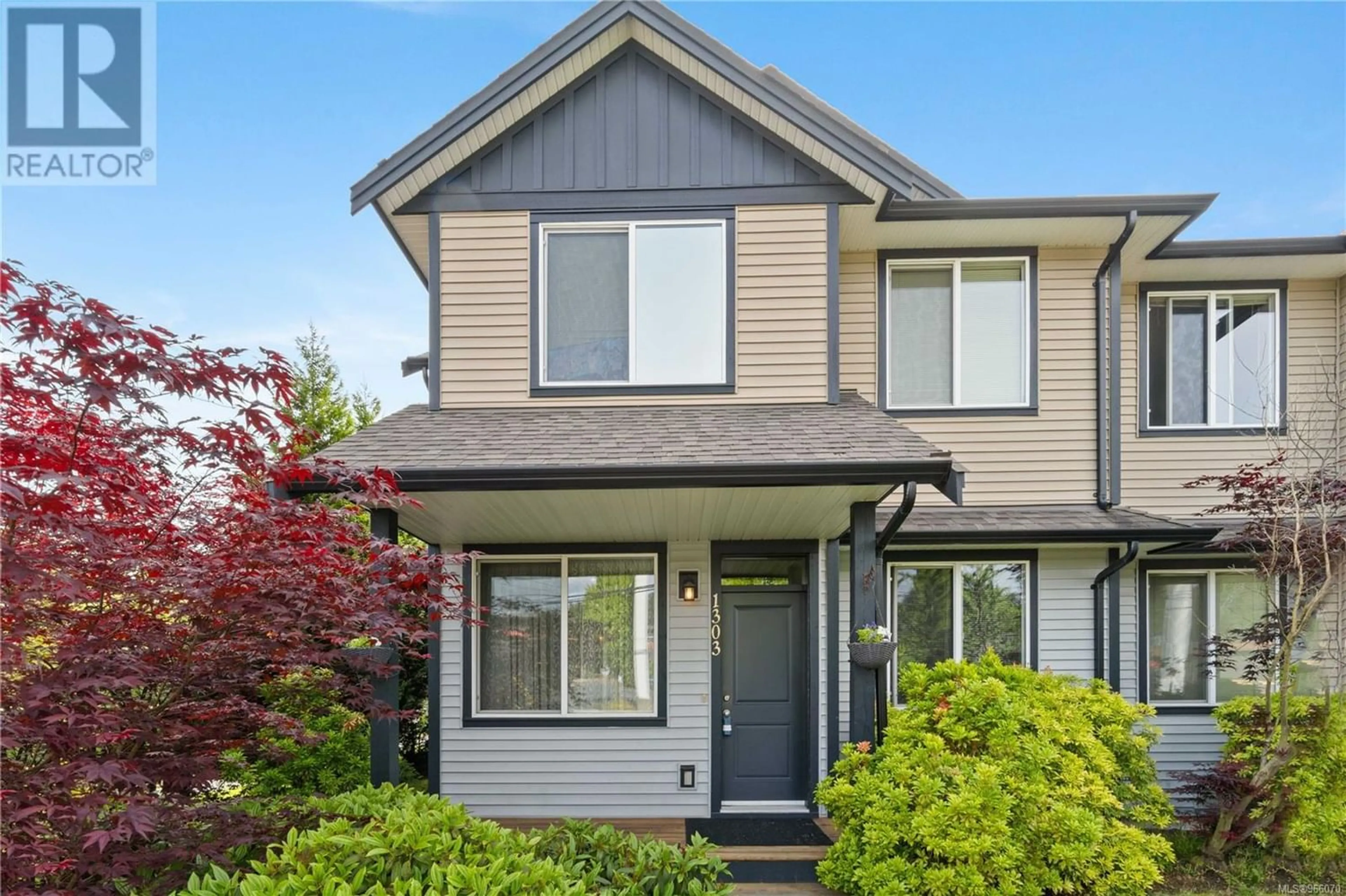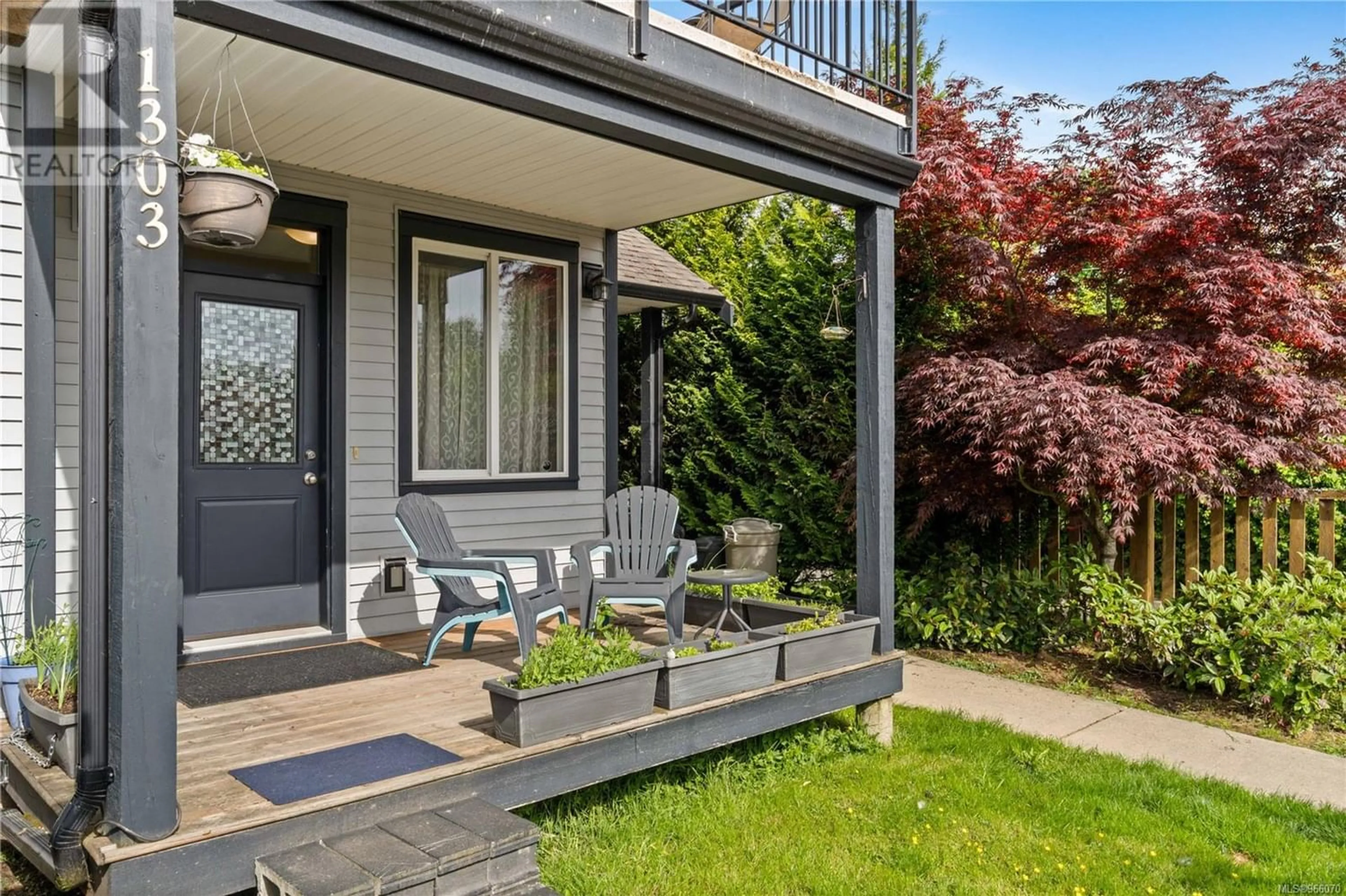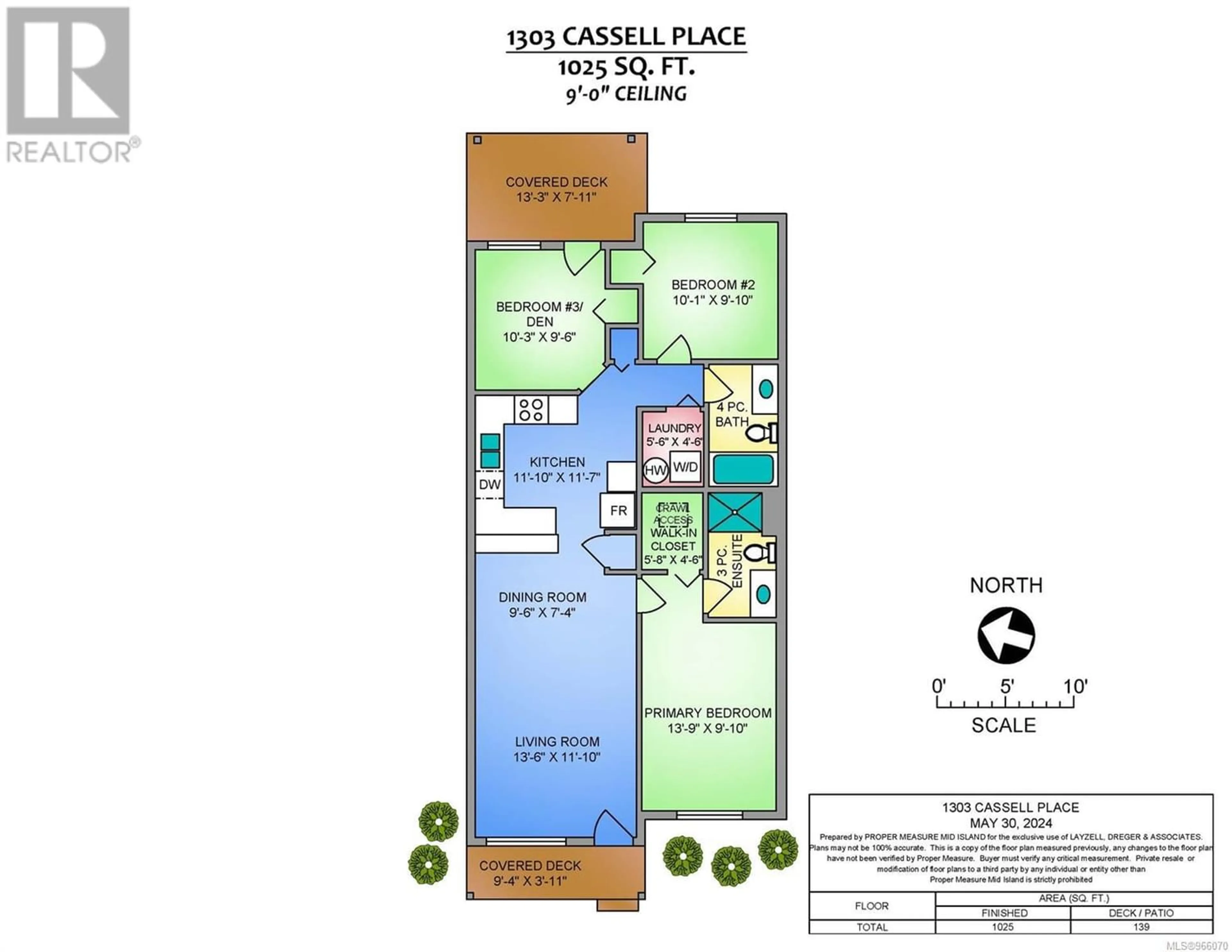1303 Cassell Pl, Nanaimo, British Columbia V9N2C5
Contact us about this property
Highlights
Estimated ValueThis is the price Wahi expects this property to sell for.
The calculation is powered by our Instant Home Value Estimate, which uses current market and property price trends to estimate your home’s value with a 90% accuracy rate.Not available
Price/Sqft$443/sqft
Days On Market51 days
Est. Mortgage$1,954/mth
Maintenance fees$360/mth
Tax Amount ()-
Description
This 3 bedroom, 2 bathroom modern townhouse offers a spacious 1,025sqft floor plan with 9' ceilings and is the perfect place to call home. The main living area features open concept living, dining and kitchen areas, excellent for entertaining guests or spending quality time with loved ones. The peninsula kitchen has plenty of cabinetry, matching stainless appliances, pendant lighting, a pantry and breakfast bar. The sizable Primary bedroom boasts it's own 3 piece ensuite and large walk in closet. Two more well proportioned bedrooms, a 4 piece main bathroom, laundry room, and 4' crawl space complete the interior. Outside, you will find a well maintained exterior with mature trees & shrubs for privacy, as well as a rear deck and front verandah for enjoying the sunshine. The property includes designated parking and ample guest parking. Convenience is key with this location, as it is near VIU, Barsby Secondary, Park Ave Elementary, shopping centers, restaurants, and mountain trails for outdoor enthusiasts. The downtown area is just a short distance away, providing easy access to all the city has to offer. Don't miss out on this hidden gem in the University District! All measurements are approximate and should be verified if important. (id:39198)
Property Details
Interior
Features
Main level Floor
Laundry room
5'6 x 4'6Bathroom
Bedroom
10'3 x 9'6Bedroom
10'1 x 9'10Exterior
Parking
Garage spaces 1
Garage type -
Other parking spaces 0
Total parking spaces 1
Condo Details
Inclusions
Property History
 32
32


