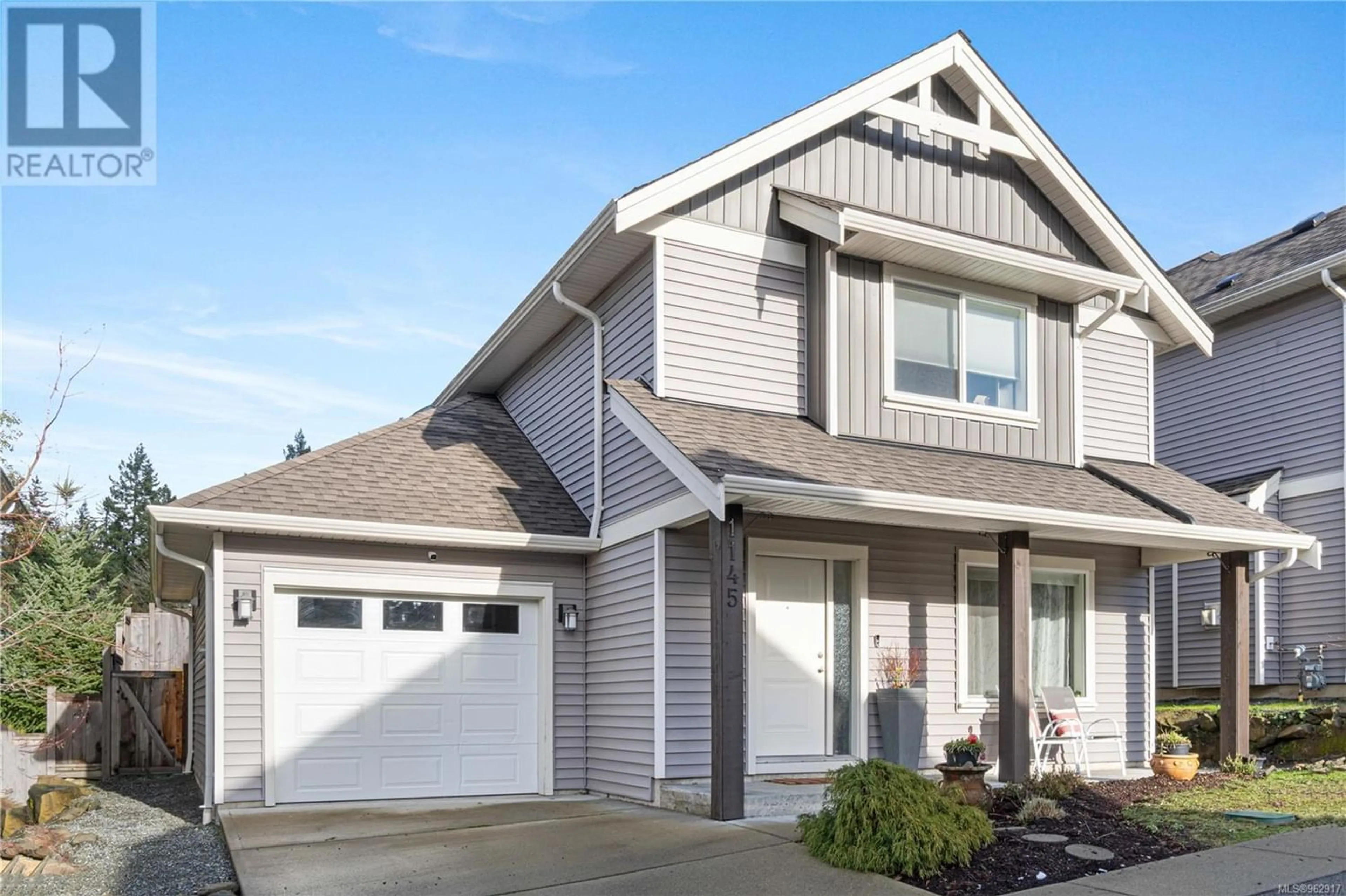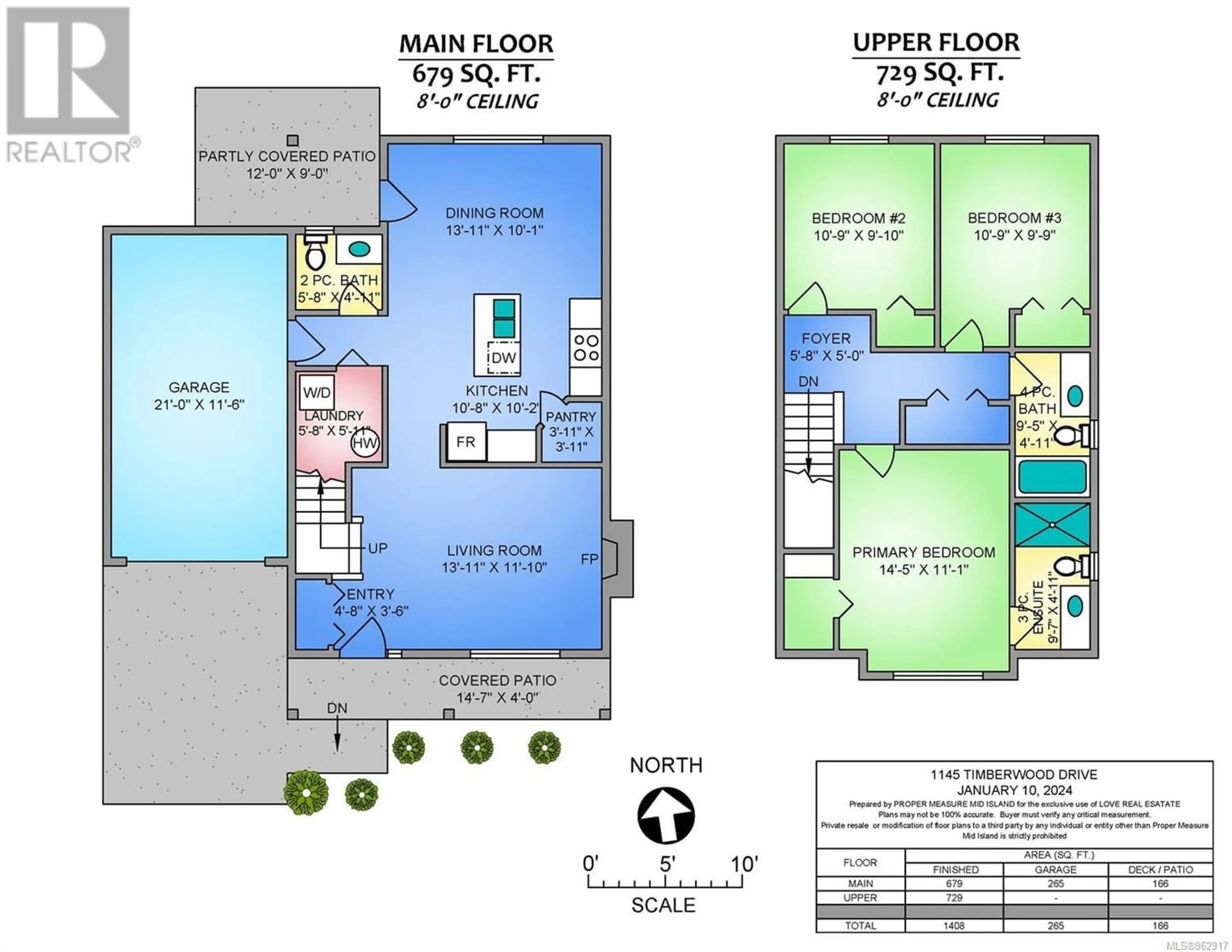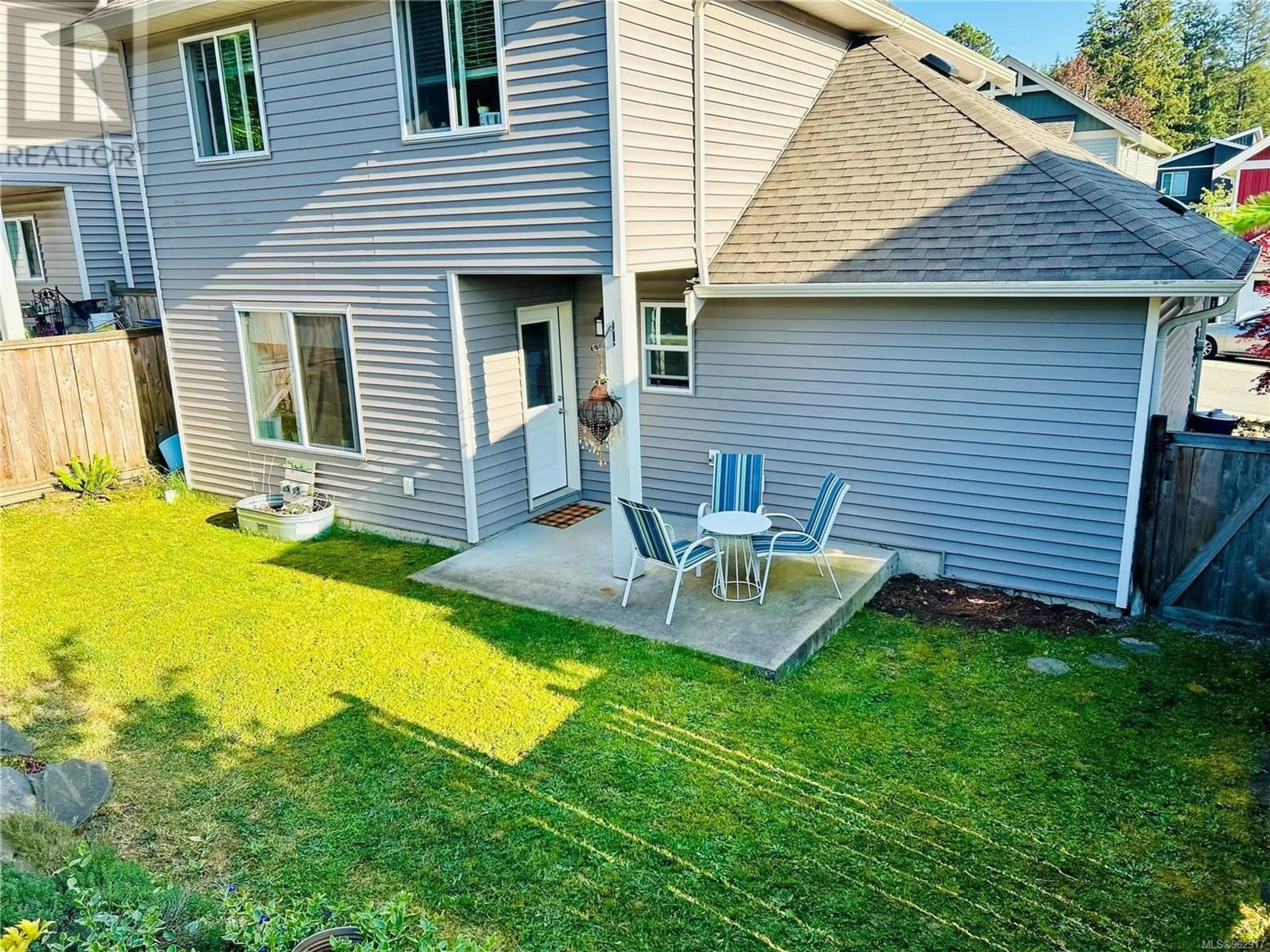1145 Timberwood Dr, Nanaimo, British Columbia V9R0H2
Contact us about this property
Highlights
Estimated ValueThis is the price Wahi expects this property to sell for.
The calculation is powered by our Instant Home Value Estimate, which uses current market and property price trends to estimate your home’s value with a 90% accuracy rate.Not available
Price/Sqft$353/sqft
Est. Mortgage$2,791/mo
Maintenance fees$272/mo
Tax Amount ()-
Days On Market231 days
Description
This sweet, well-maintained, detached, 2016-built home is an early spring gem ready for a new family. South-facing sunny home with 3 bedrooms & 2.5 bathrooms. Open concept kitchen & dining room, cozy living room with natural gas fireplace, laundry room across from the powder room bathroom & a single car garage. The kitchen boasts stainless steel appliances, functional Island, walk-in pantry. Dining area with room for a big table & easy access to the private, fully fenced back yard with spacious patio for BBQ's. Centrally located in Timberwood Trail, tucked away in a quiet neighborhood near all levels of schools including VIU University, bus routes, Aquatic Centre & Ice Rink. Well maintained walking trails are just outside your door for easy strolling or dog walking. The spacious primary bedroom includes a walk-in closet & ensuite with walk-in shower. Full crawl space with access under the stairs provides additional Storage. Must see! Data & All Measurements approximate. (id:39198)
Property Details
Interior
Features
Second level Floor
Bathroom
9'0 x 5'5Bathroom
9'0 x 5'5Bedroom
10'9 x 9'9Primary Bedroom
14'5 x 11'1Exterior
Parking
Garage spaces 3
Garage type -
Other parking spaces 0
Total parking spaces 3
Condo Details
Inclusions





