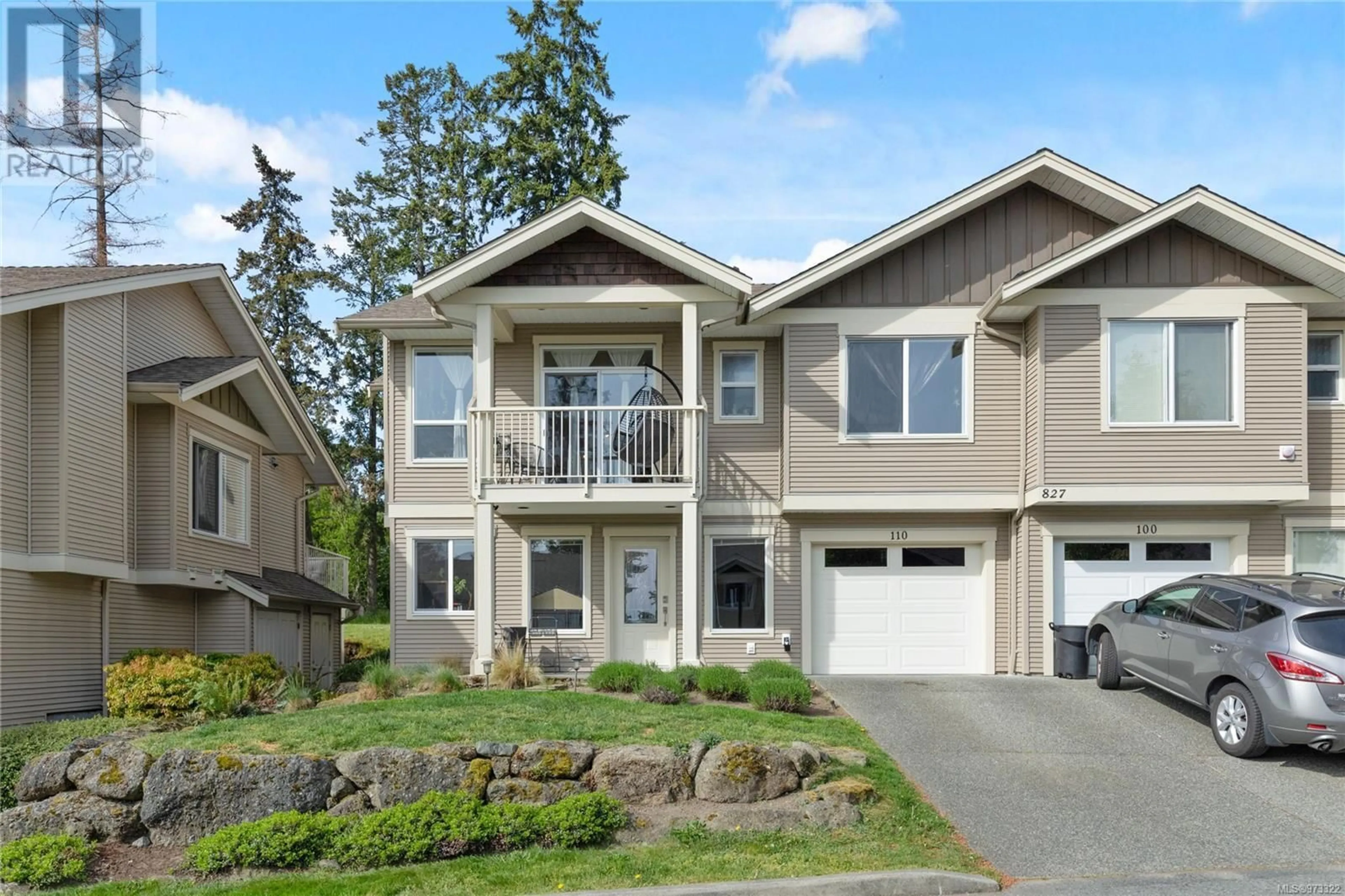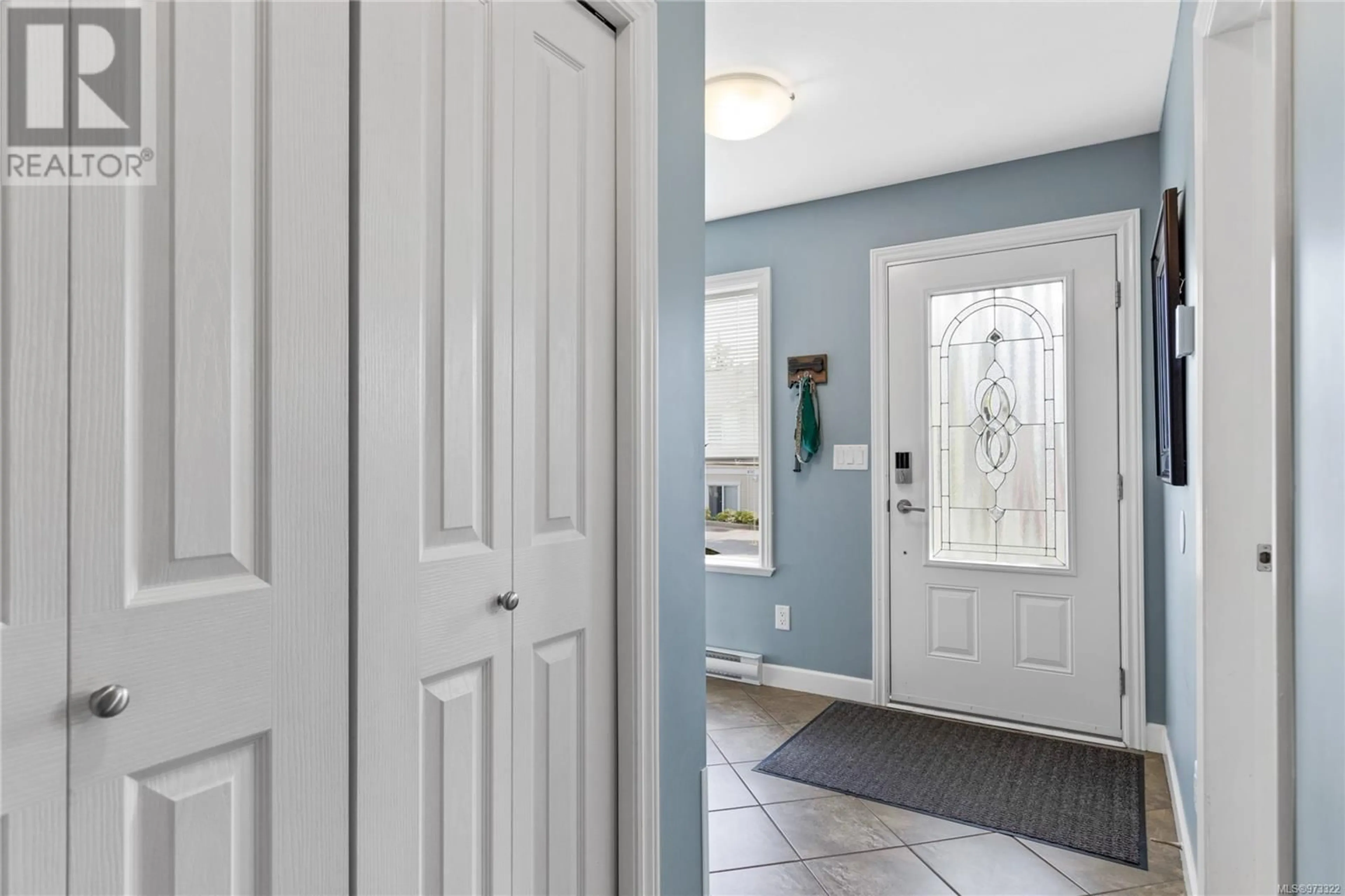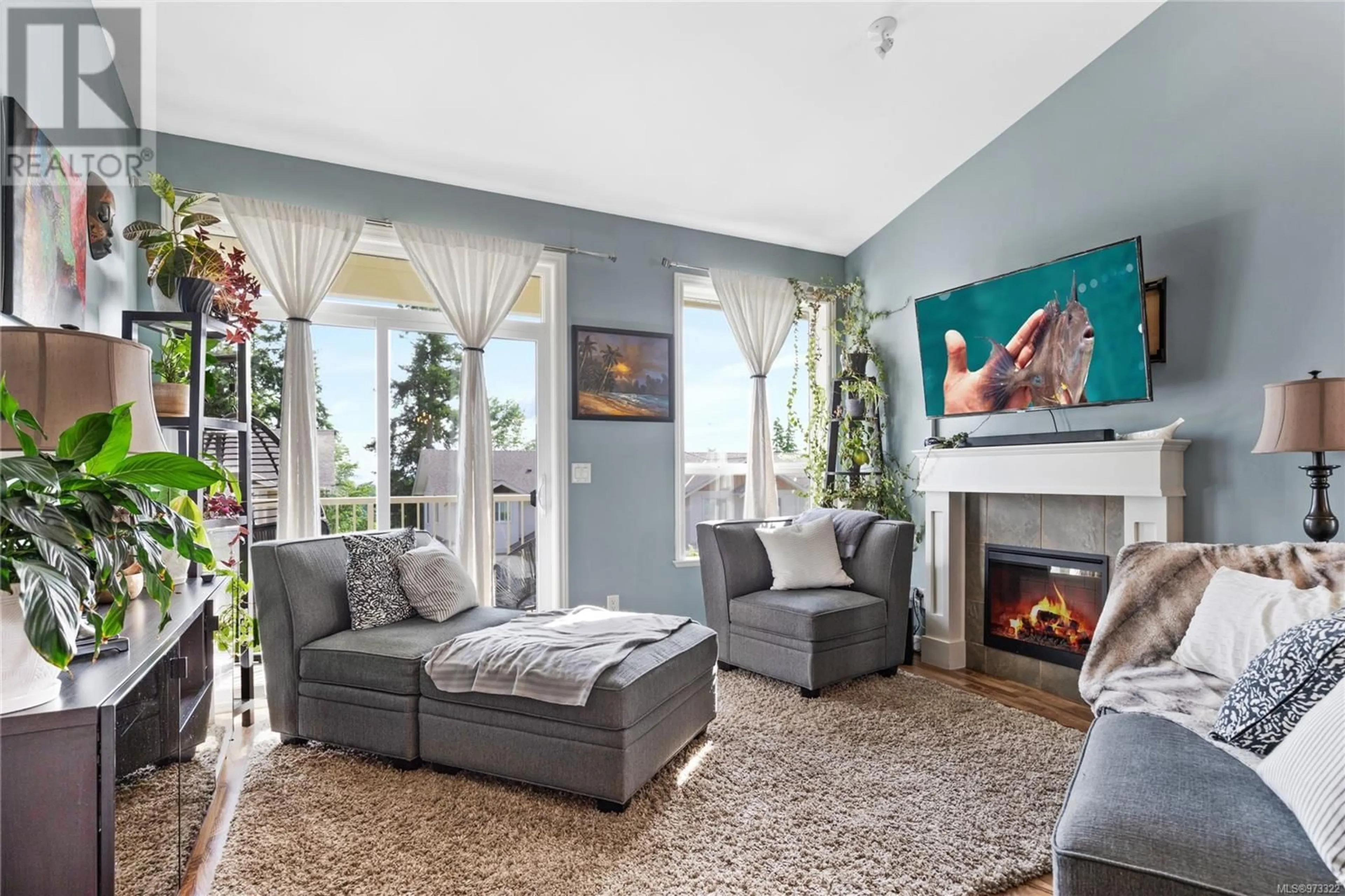110 827 Varsity Way, Nanaimo, British Columbia V9R0A4
Contact us about this property
Highlights
Estimated ValueThis is the price Wahi expects this property to sell for.
The calculation is powered by our Instant Home Value Estimate, which uses current market and property price trends to estimate your home’s value with a 90% accuracy rate.Not available
Price/Sqft$306/sqft
Est. Mortgage$2,697/mth
Maintenance fees$501/mth
Tax Amount ()-
Days On Market16 days
Description
Inviting 4-bedroom, 3-bathroom townhome, perfectly situated in the heart of Nanaimo. The main level boasts an open floor plan with vaulted ceilings and abundant windows, flooding the space with natural light. There's a comfortable living room, complete with fireplace, and a stylish modern kitchen featuring quartz countertops and a central island. Step out onto the decks at the front and rear of the house to enjoy outdoor living at its finest. The generous primary suite includes a walk-in closet and an ensuite bathroom for your private retreat. On this level, you'll find an additional bedroom, while the lower level offers two more bedrooms and a spacious family room. This lovingly maintained home is ideally located near VIU, the Parkway Trail, the aquatic and ice centre, and you will appreciate the convenience of nearby schools, buses, shops and more. Pet-friendly and rentable, this home also features a sizeable garage and plenty of storage. This gem won't last long, so call today! (id:39198)
Property Details
Interior
Features
Lower level Floor
Bathroom
8'5 x 5'9Bedroom
9'10 x 10'2Bedroom
9'10 x 10'4Family room
12'4 x 9'6Exterior
Parking
Garage spaces 1
Garage type -
Other parking spaces 0
Total parking spaces 1
Condo Details
Inclusions
Property History
 31
31 31
31


