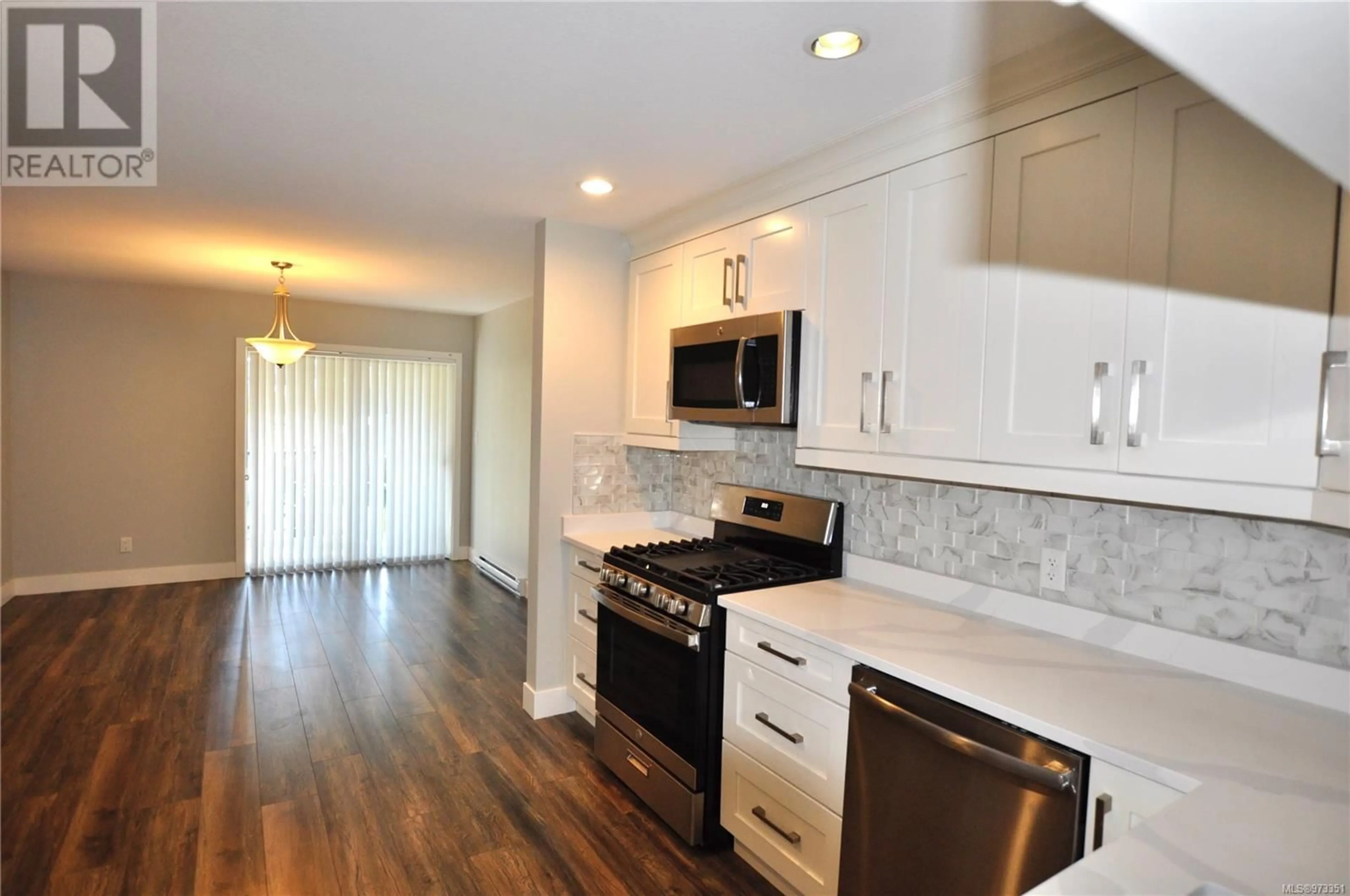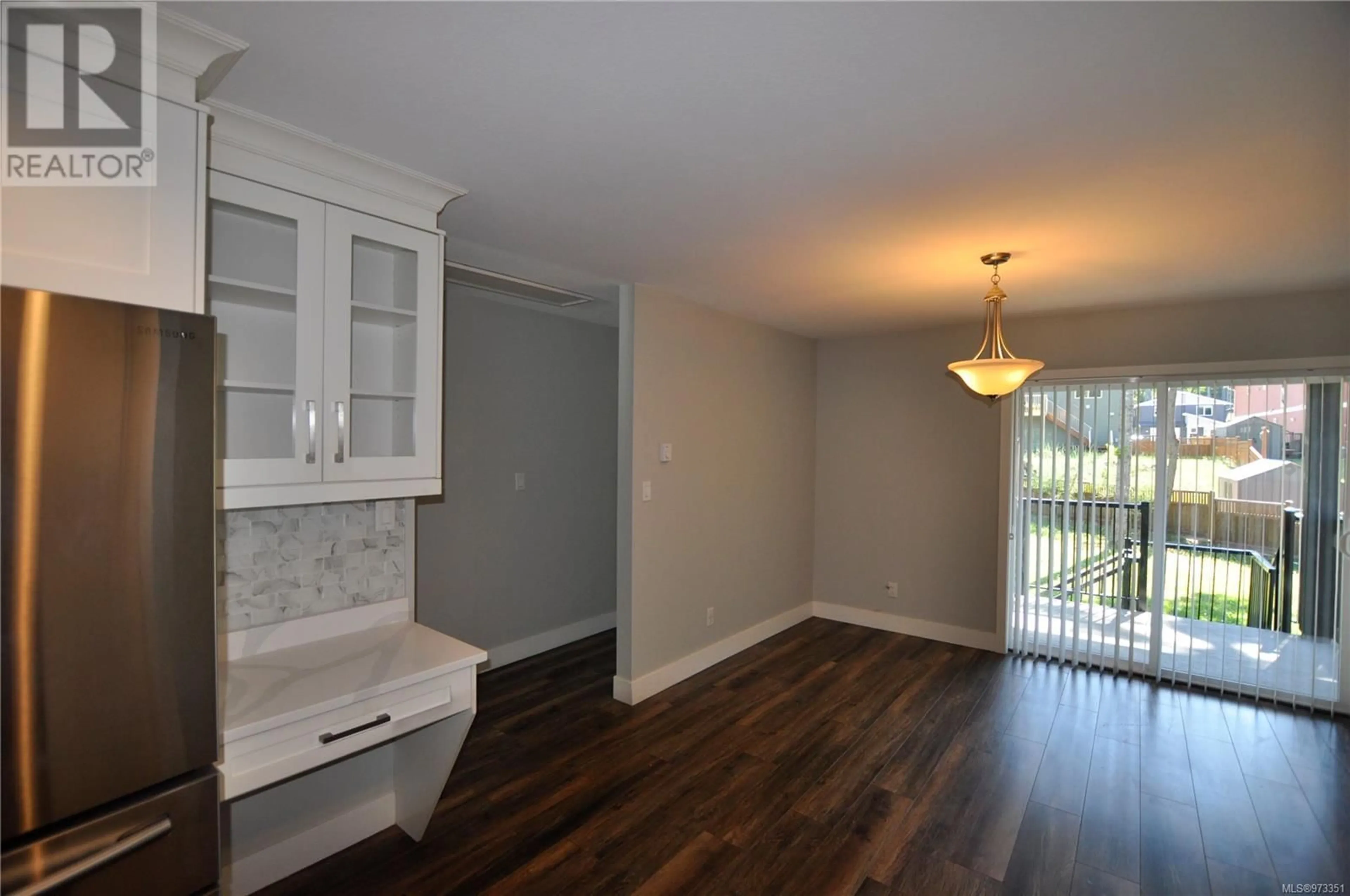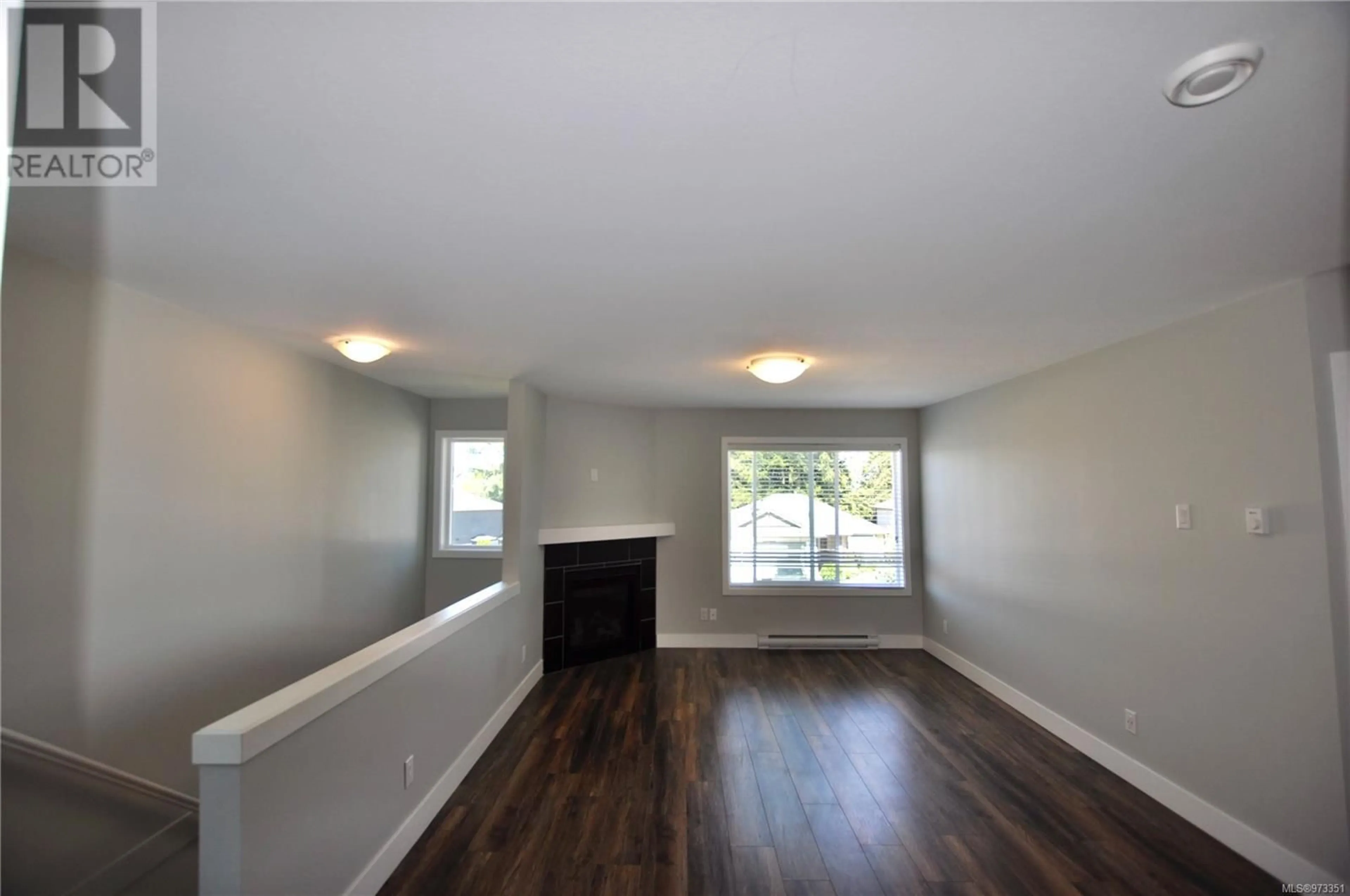1061 Shelby Ann Ave, Nanaimo, British Columbia V9R0H5
Contact us about this property
Highlights
Estimated ValueThis is the price Wahi expects this property to sell for.
The calculation is powered by our Instant Home Value Estimate, which uses current market and property price trends to estimate your home’s value with a 90% accuracy rate.Not available
Price/Sqft$392/sqft
Est. Mortgage$3,758/mo
Tax Amount ()-
Days On Market129 days
Description
Brand new Quartz Countertops throughout the entire home, and all new carpet! Fully vacant & ready for immediate possession! 2017 built 5 bedroom 3 bathroom 2232 sq ft home with a perfect sized lot you don't see too often - at 6446 sq ft with ample parking and a yard that allows for many outdoor options while also great for pets. There is a spacious two bedroom legal suite with a great layout to aid as a mortgage helper with access at the rear of the home. Access to the yard can also be gained from the main part of the home off the deck with steps connecting to the yard. The property is also very close to Vancouver Island University and many other amenities. Full vacant immediate possession! Data and measurements are approximate and should be verified if important. (id:39198)
Property Details
Interior
Features
Lower level Floor
Entrance
12'7 x 4'5Bedroom
11'3 x 10'5Bedroom
11 ft x 10 ftBathroom
Exterior
Parking
Garage spaces 6
Garage type -
Other parking spaces 0
Total parking spaces 6





