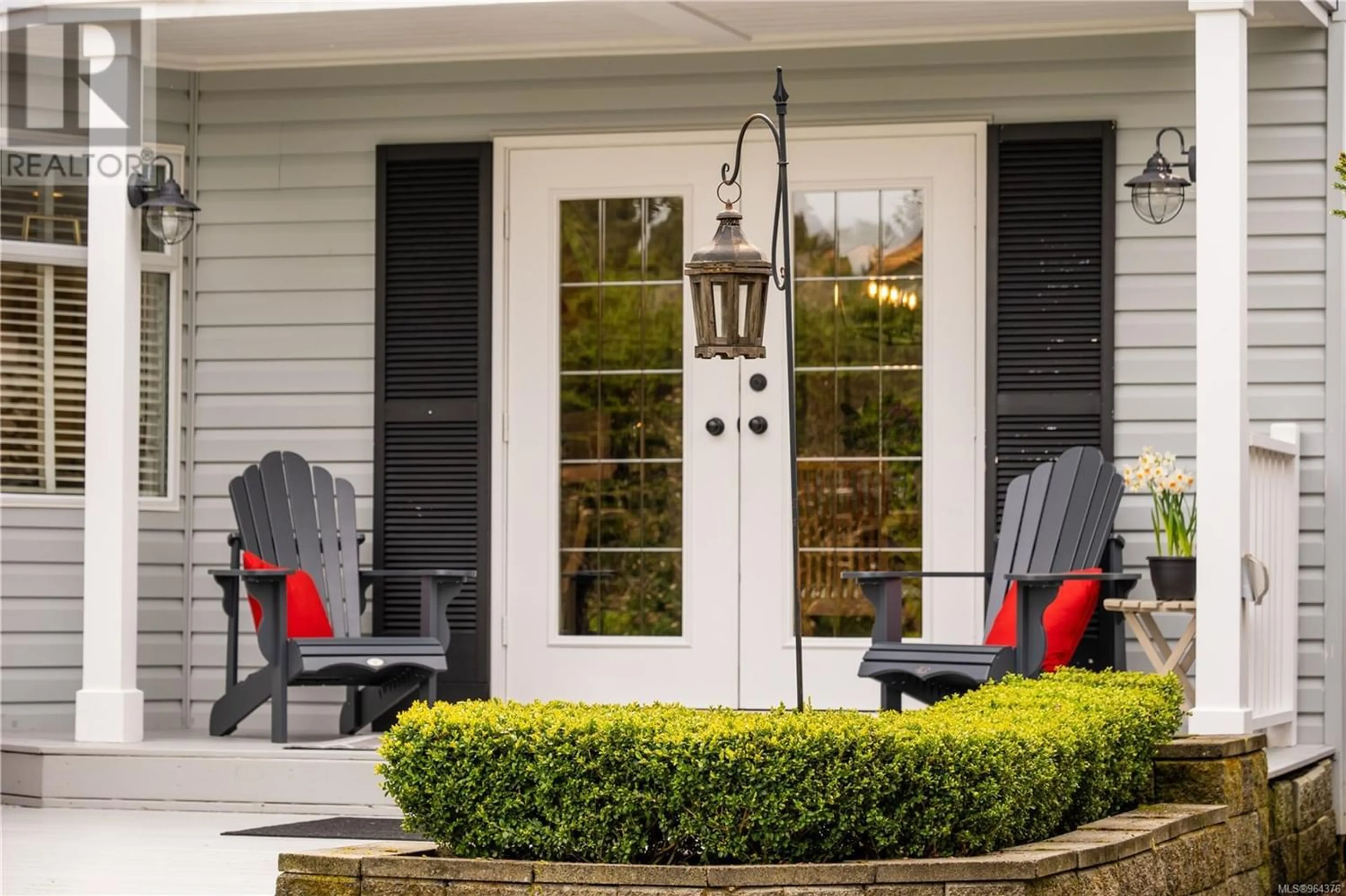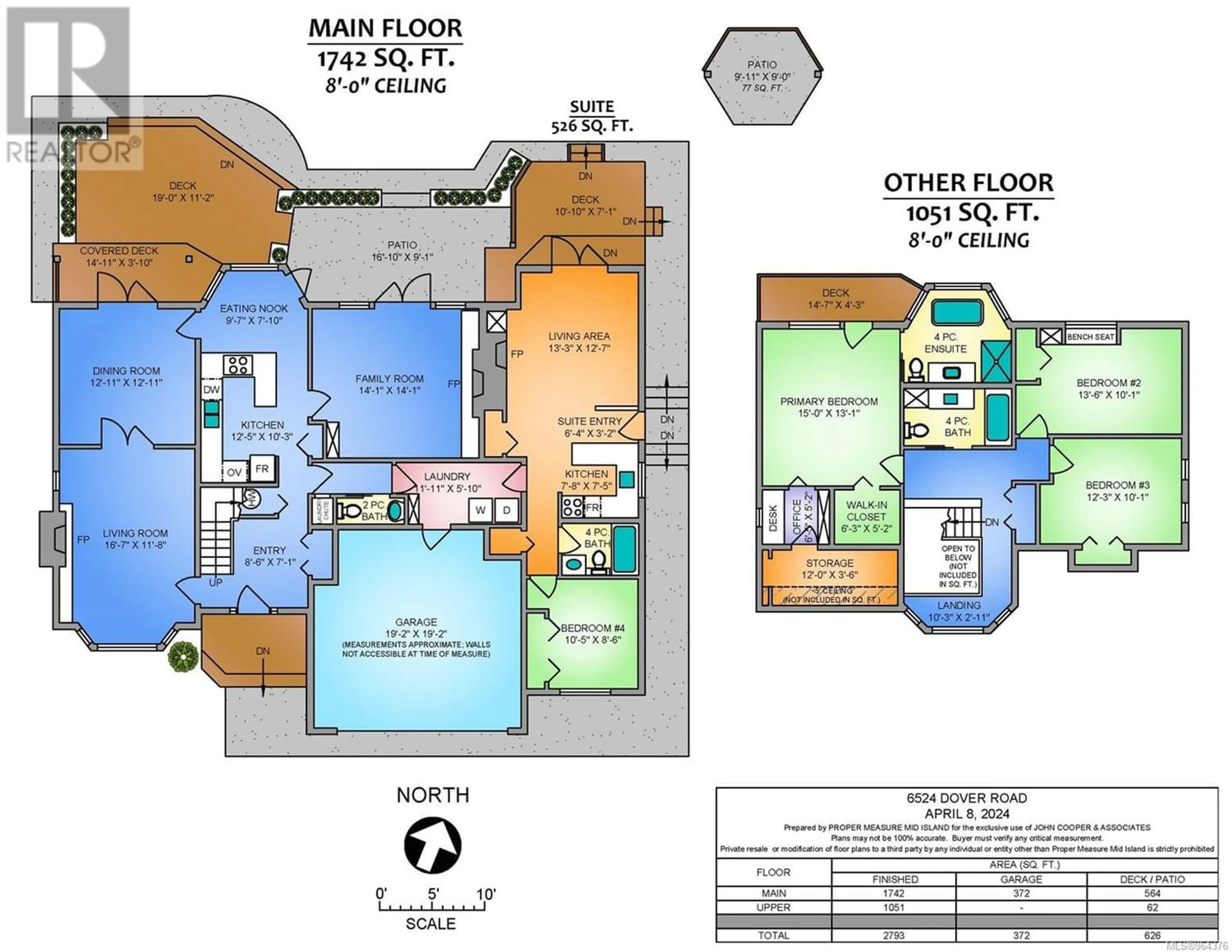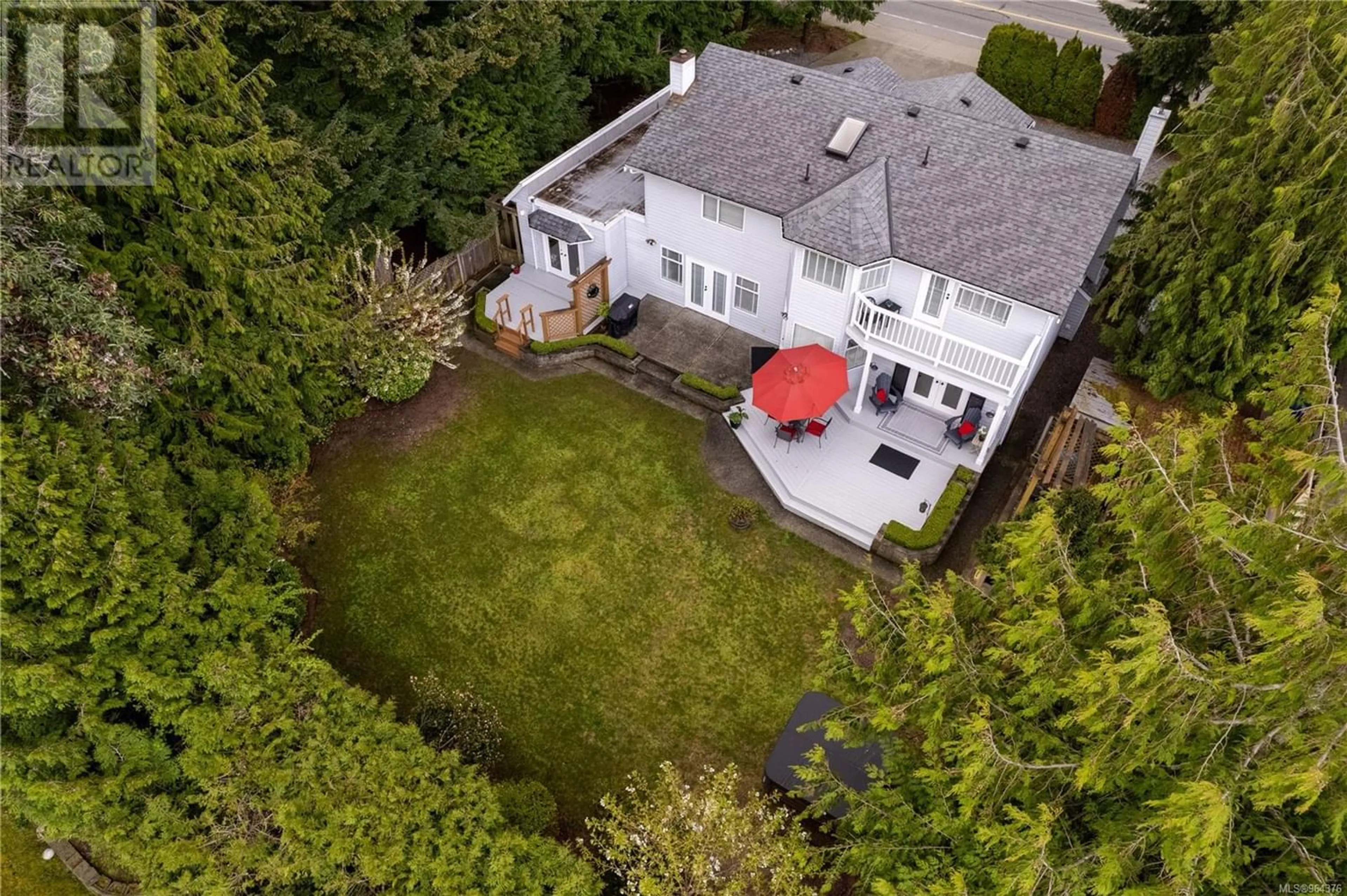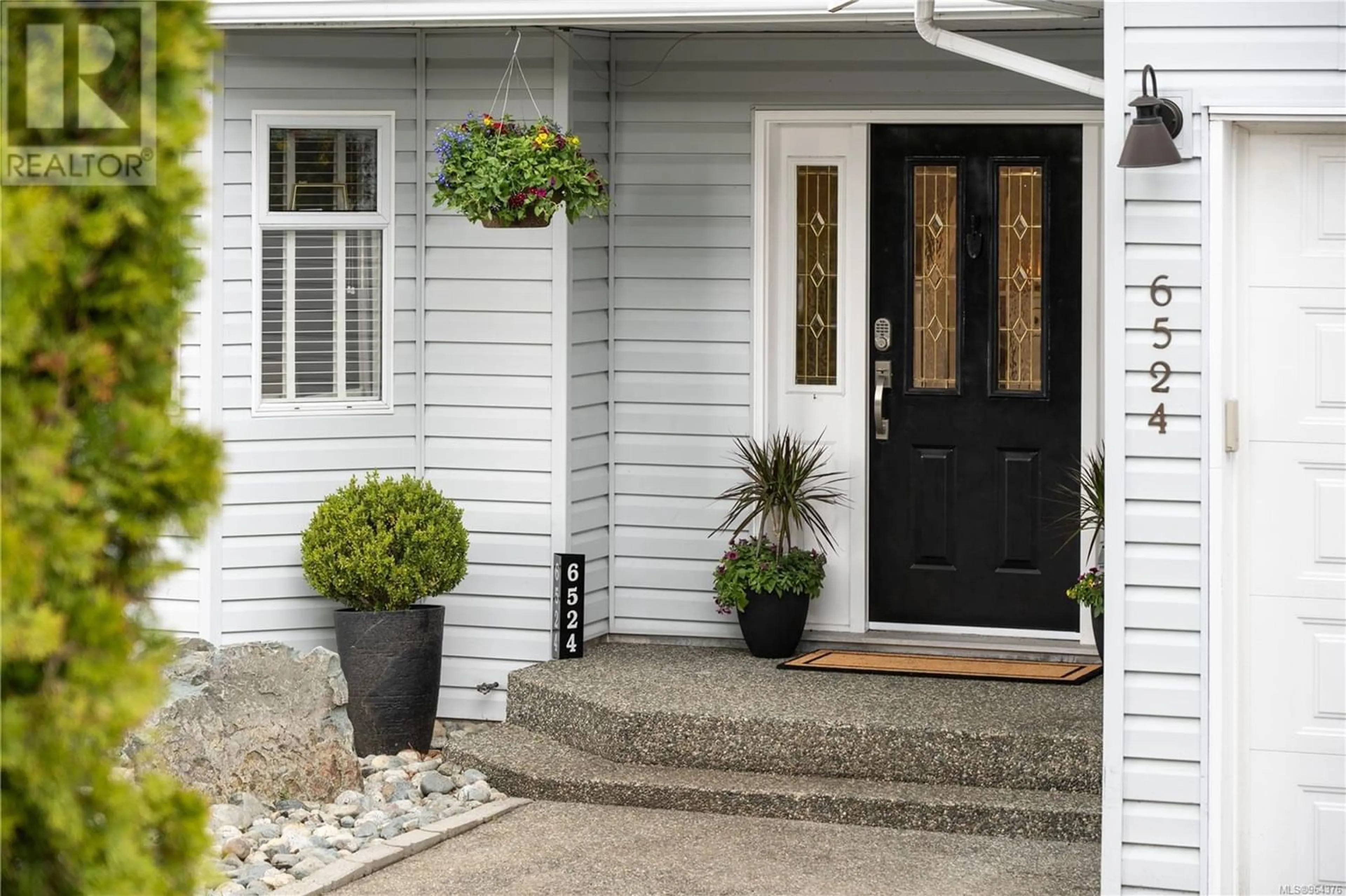6524 Dover Rd, Nanaimo, British Columbia V9V1A7
Contact us about this property
Highlights
Estimated ValueThis is the price Wahi expects this property to sell for.
The calculation is powered by our Instant Home Value Estimate, which uses current market and property price trends to estimate your home’s value with a 90% accuracy rate.Not available
Price/Sqft$379/sqft
Est. Mortgage$4,466/mo
Tax Amount ()-
Days On Market215 days
Description
North Nanaimo home with suite. Originally owned by a talented woodworker, the interior of this home includes custom millwork, wainscoting, quaint window seats and custom cabinetry. The floor plan is ideal with all of the primary living space on the ground floor including a family room, a living room and a dining room. The bright and spacious kitchen has ample counter space and looks out onto the backyard. Upstairs there are 3 spacious bedrooms including a primary suite that has an ensuite with heated tile floors, a soaker tub, and separate shower. There is a private deck off the primary ensuite that enjoys a distant ocean view. This property is adjacent to a beautiful Park with abundant trees and trails providing an incredible amount of privacy. The backyard has excellent sun exposure and is surrounded by mature hedges for privacy. The bright suite is also on the ground floor with a private entrance making it perfect for anyone looking for single-level living or a home-based business. (id:39198)
Property Details
Interior
Features
Main level Floor
Family room
14'1 x 14'1Kitchen
12'5 x 10'3Dining room
measurements not available x 12 ftLiving room
8'7 x 11'8Exterior
Parking
Garage spaces 6
Garage type -
Other parking spaces 0
Total parking spaces 6




