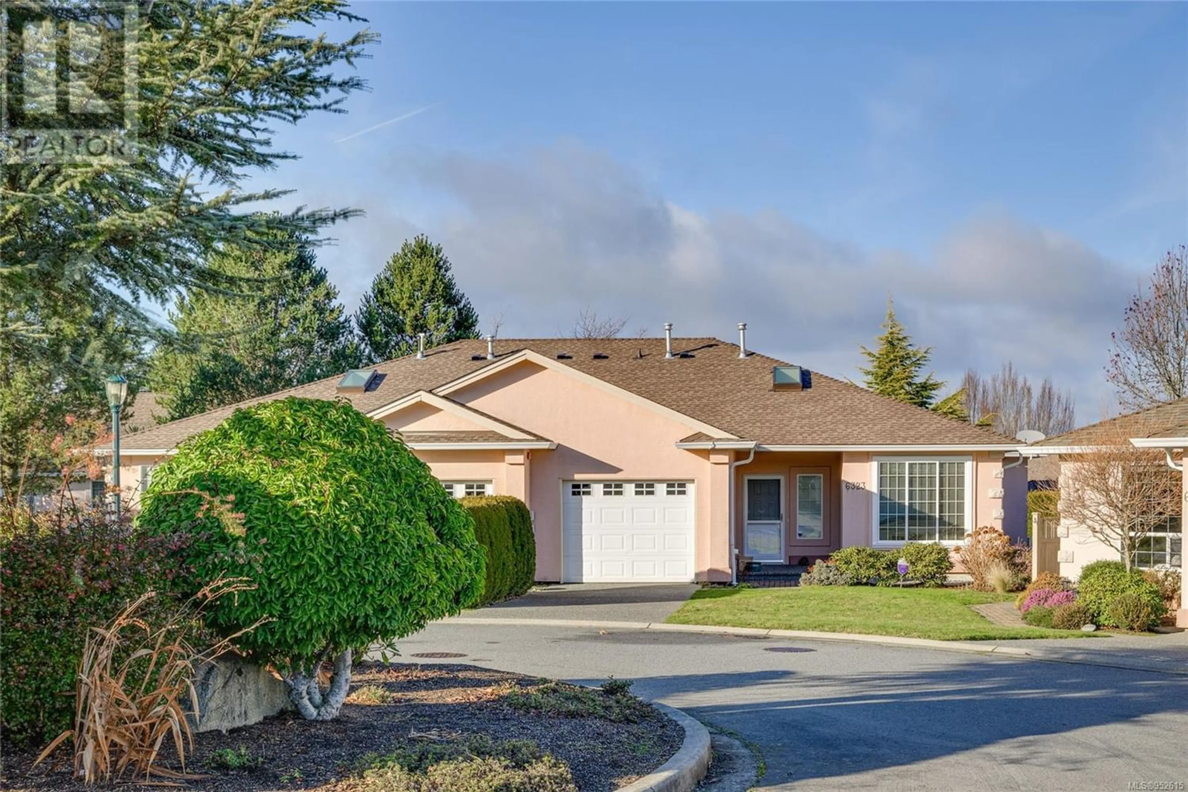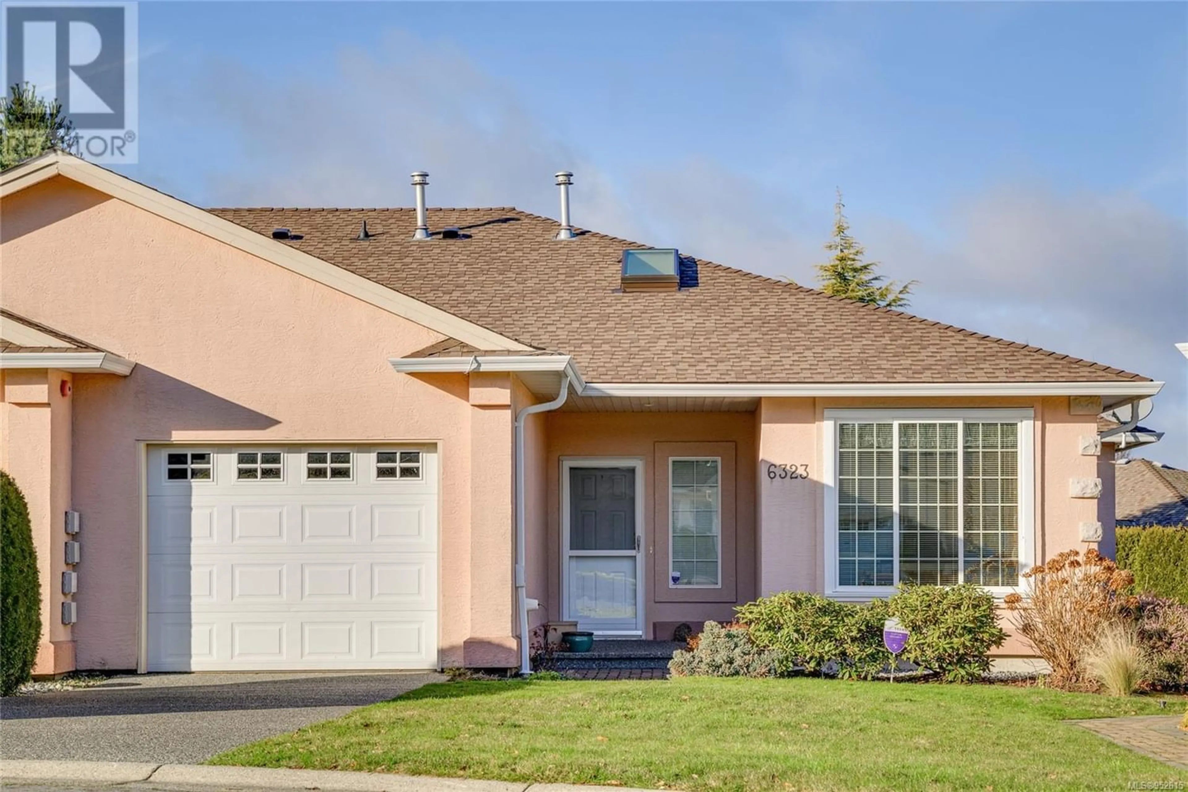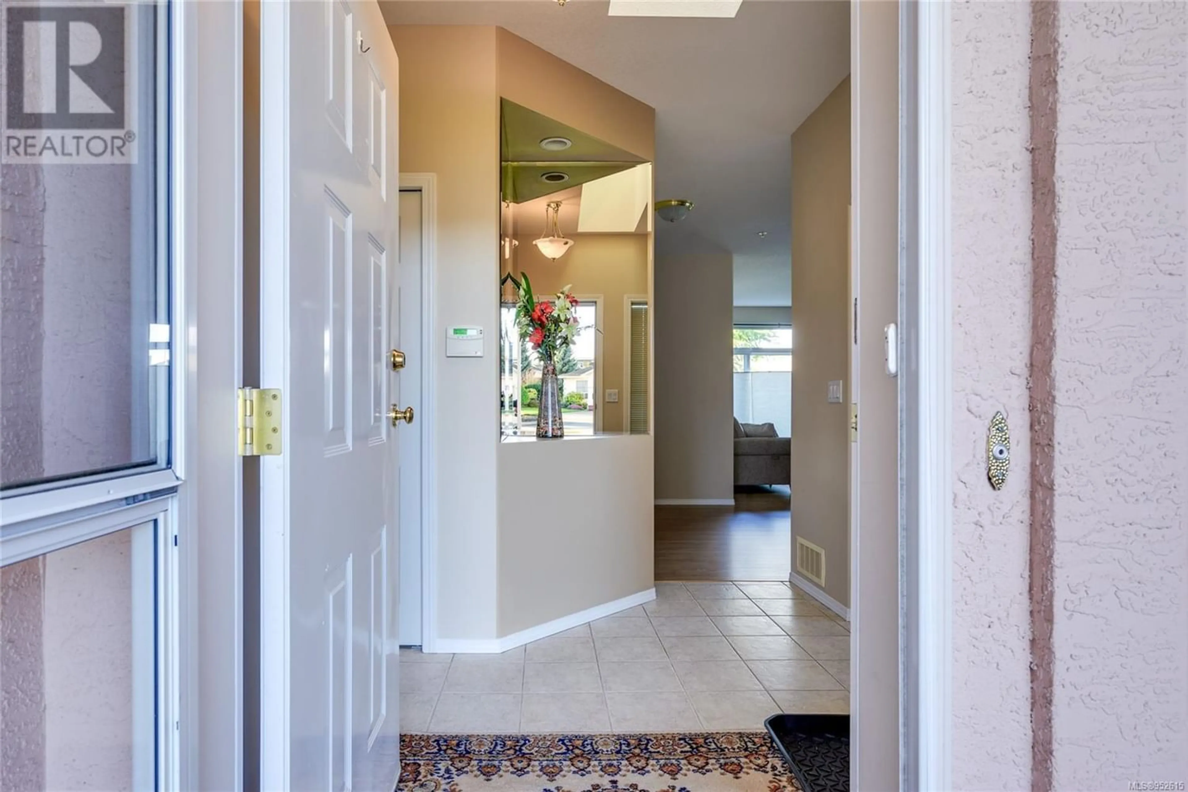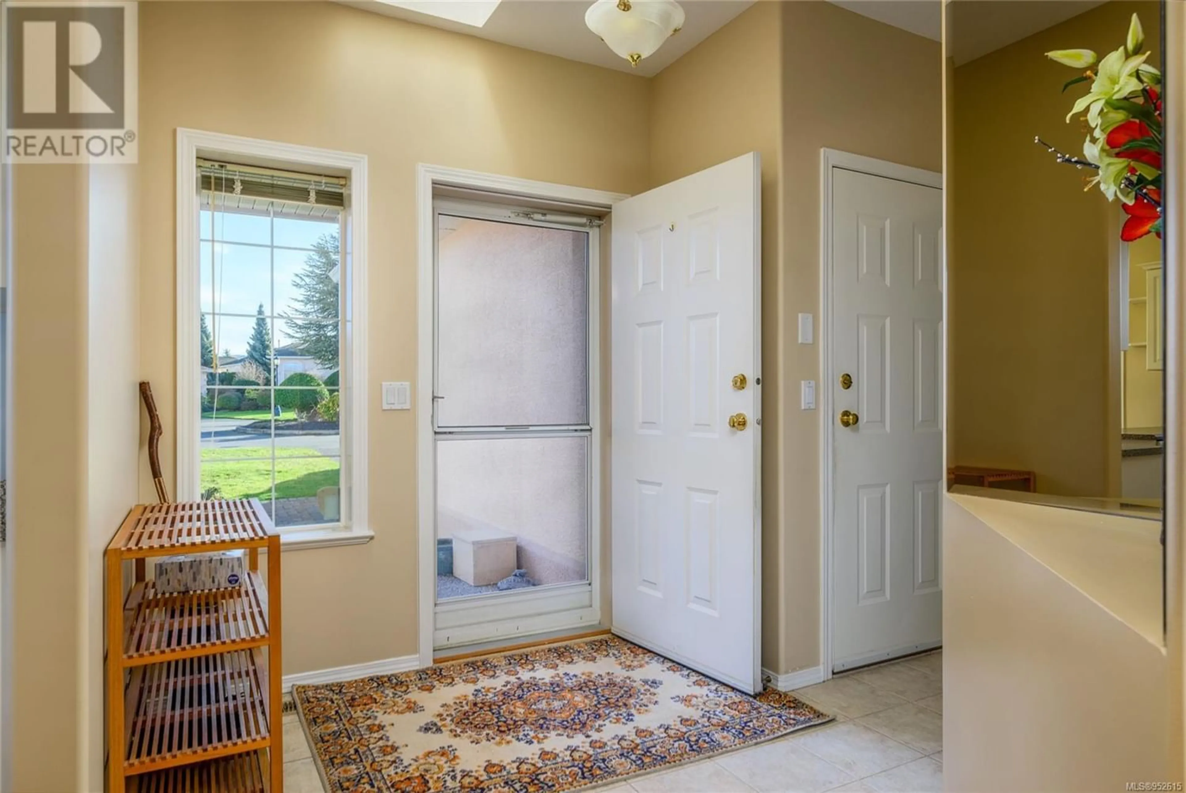6323 Thurlow Pl, Nanaimo, British Columbia V9V1S8
Contact us about this property
Highlights
Estimated ValueThis is the price Wahi expects this property to sell for.
The calculation is powered by our Instant Home Value Estimate, which uses current market and property price trends to estimate your home’s value with a 90% accuracy rate.Not available
Price/Sqft$489/sqft
Est. Mortgage$2,705/mo
Maintenance fees$376/mo
Tax Amount ()-
Days On Market345 days
Description
Immaculate is what describes this updated townhome located in the desirable 55+ strata complex of ''The Terraces''. This 1287 sq. ft. 2 bed 2 bath unit has a fabulous living space with a great floor plan. The living room & dining area are generous in size with gas fireplace & sliding glass door to take you to your back patio, providing the perfect outdoor space. The kitchen has plenty of counter space & cabinets with a quaint eating area which also has a door to provide access to the private side patio. This home has an abundance of windows making this a very bright unit. The spacious primary bedroom offers a 4 piece bathroom & walk in closet. To complete this home there is a second bedroom, 3 piece bathroom & laundry room with a sink & built in cupboards. This residence is located at the end of a quiet cul de sac. The fantastic location is close to shopping, restaurants, coffee shops, recreation facilities & amazing beaches. This adult oriented complex even includes its own clubhouse. (id:39198)
Property Details
Interior
Features
Main level Floor
Dining room
14'3 x 10'8Living room
15'5 x 14'1Primary Bedroom
11'9 x 17'8Dining nook
9'11 x 8'1Exterior
Parking
Garage spaces 2
Garage type -
Other parking spaces 0
Total parking spaces 2
Condo Details
Inclusions
Property History
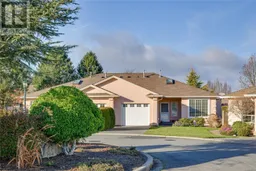 40
40
