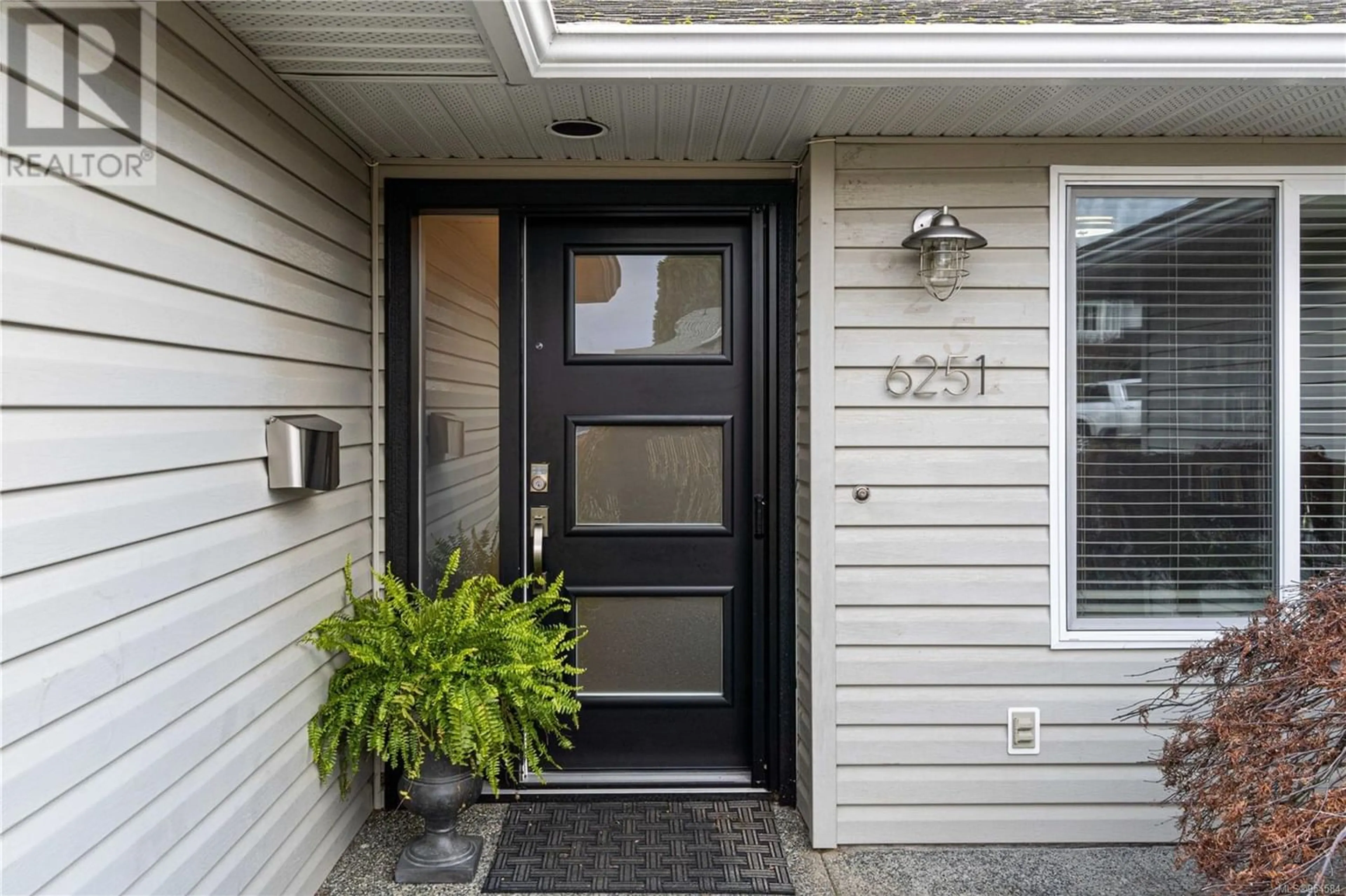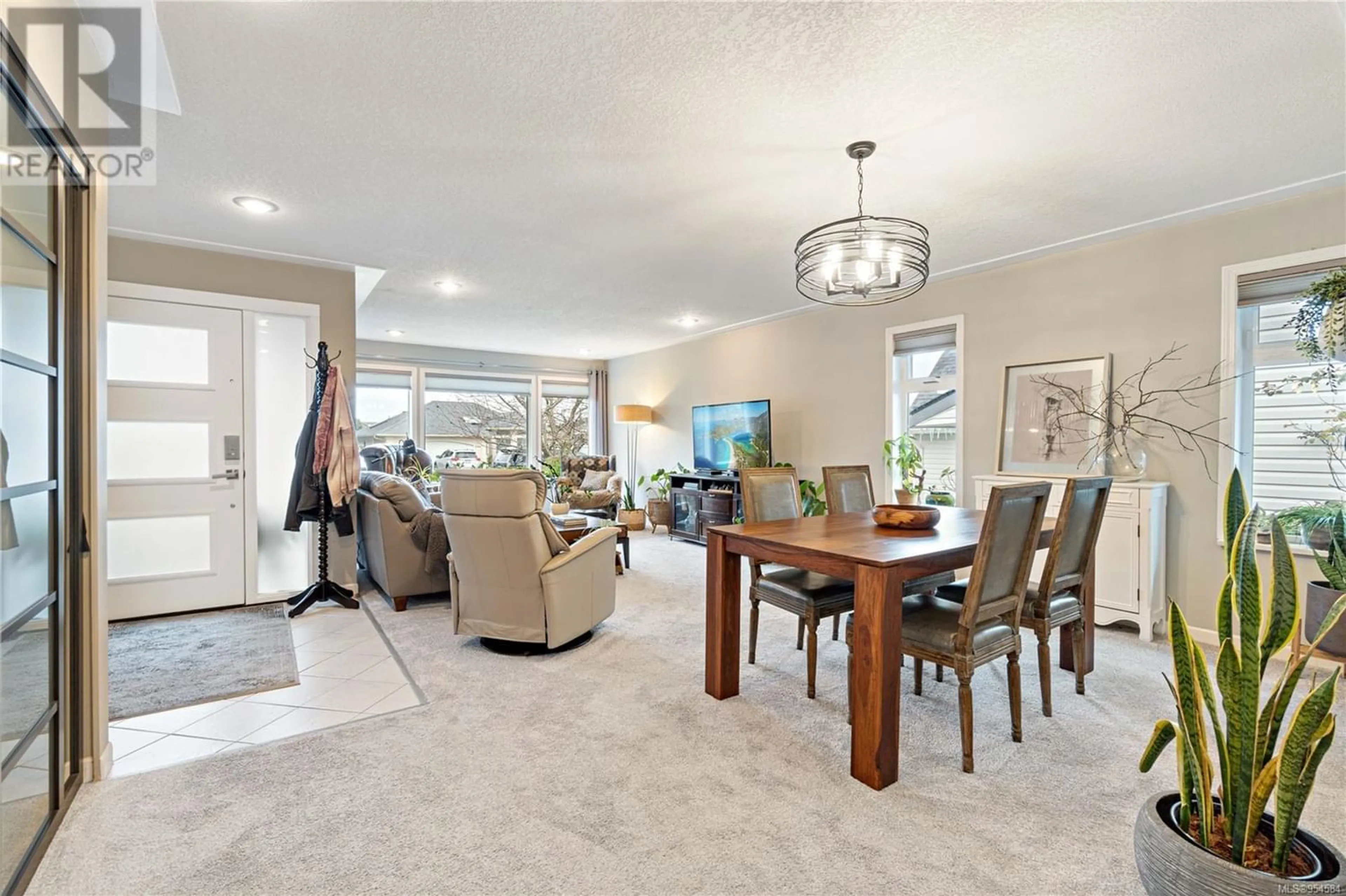6251 McRobb Ave, Nanaimo, British Columbia V9V1M4
Contact us about this property
Highlights
Estimated ValueThis is the price Wahi expects this property to sell for.
The calculation is powered by our Instant Home Value Estimate, which uses current market and property price trends to estimate your home’s value with a 90% accuracy rate.Not available
Price/Sqft$550/sqft
Est. Mortgage$3,865/mo
Tax Amount ()-
Days On Market299 days
Description
Fully renovated Rancher in North Nanaimo. As soon as you walk into this 1640sqft Rancher you will feel the warmth visually and physically with the modern renovations and in floor radiant heat throughout. The huge 18x13 living room greets you with its open living and dining room. The kitchen has a new kitchen with new cabinets and quartz countertops. There is a breakfast nook looking out to the manicured yard and a family room with cozy new gas fireplace in this cozy convenient space. The Master bedroom has a ensuite and walk in closet with ample space. The Homes main bathroom is completely re-done and is magazine worthy. A beautiful oasis awaits you in the fully fenced back yard featuring gardens, plum tree and patio with gazebo. This space is irrigated for your convenience. Other Features include: New boiler system for infloor heating, Hunder Douglas blinds throughout, new windows and a back up generator panel. (id:39198)
Property Details
Interior
Main level Floor
Primary Bedroom
13'2 x 13'3Living room
16'9 x 12'7Laundry room
6'10 x 6'6Kitchen
9'10 x 9'5Exterior
Parking
Garage spaces 2
Garage type -
Other parking spaces 0
Total parking spaces 2





