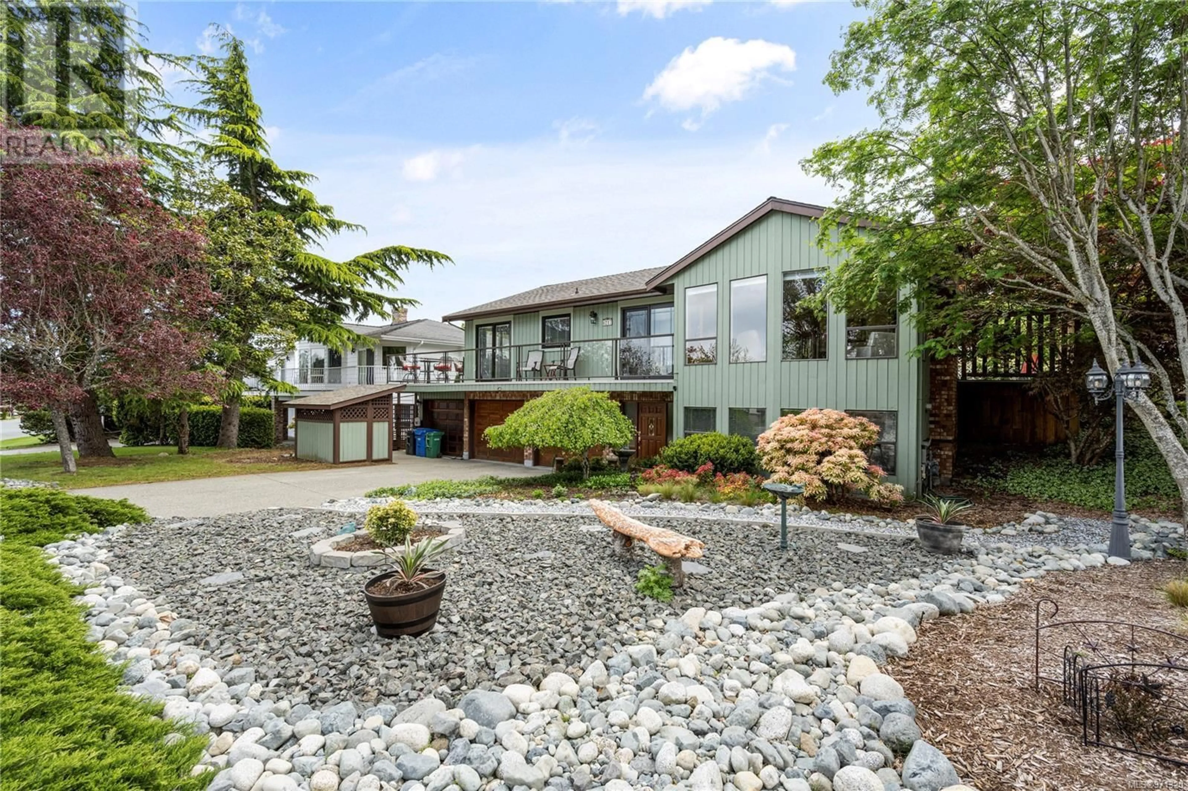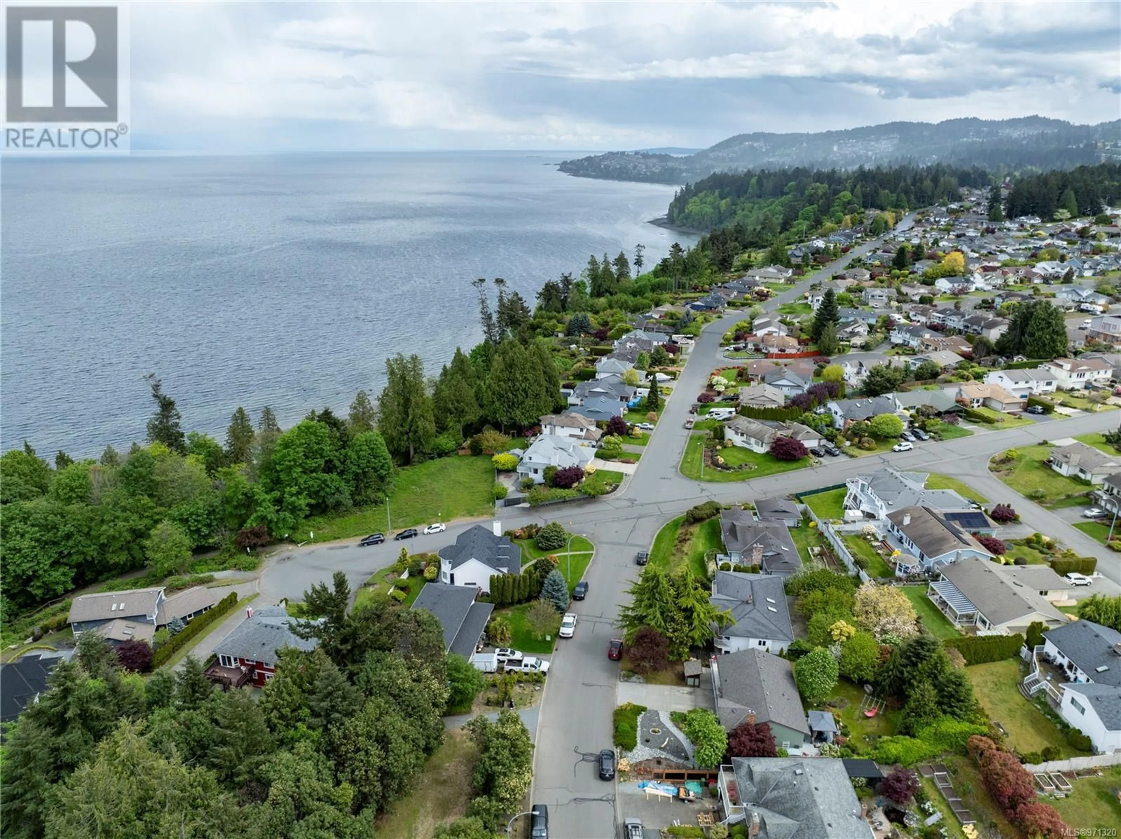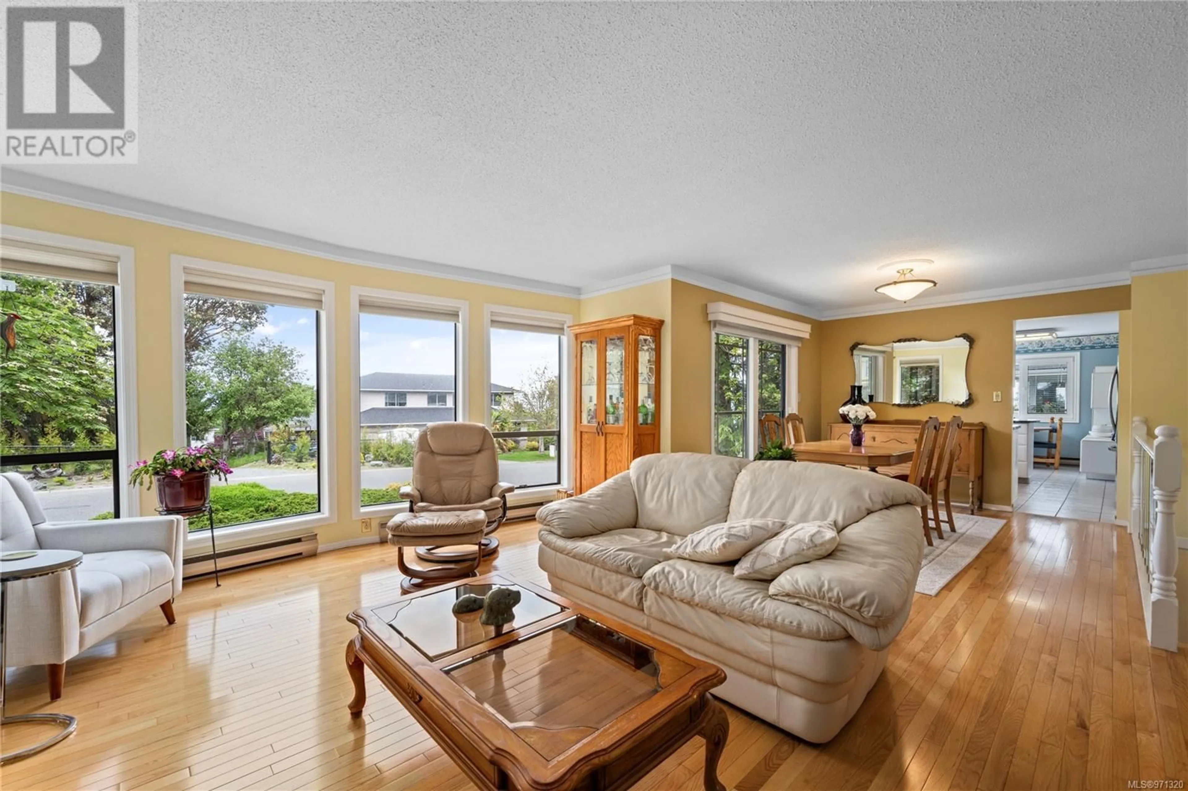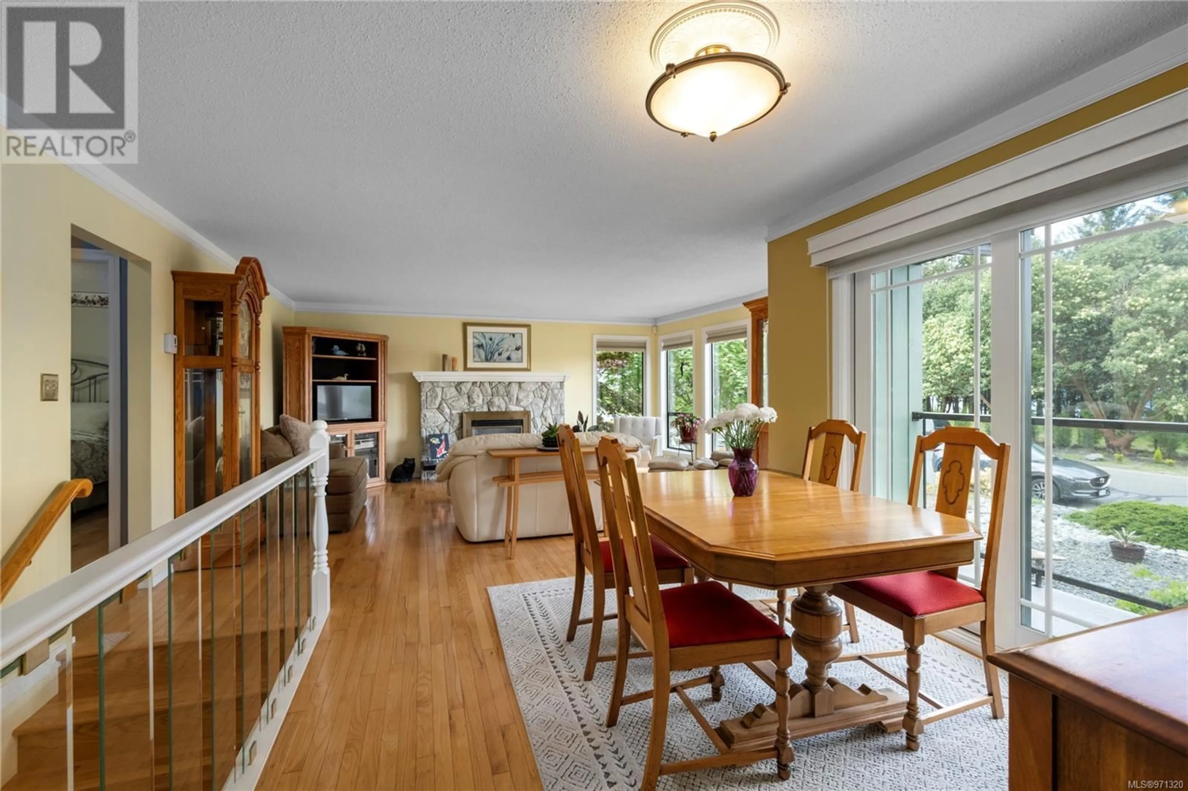6217 Icarus Dr, Nanaimo, British Columbia V9V1B8
Contact us about this property
Highlights
Estimated ValueThis is the price Wahi expects this property to sell for.
The calculation is powered by our Instant Home Value Estimate, which uses current market and property price trends to estimate your home’s value with a 90% accuracy rate.Not available
Price/Sqft$471/sqft
Est. Mortgage$4,252/mo
Tax Amount ()-
Days On Market151 days
Description
Introducing 6217 Icarus Drive, a captivating residence nestled in the heart of Eagle Point North Nanaimo, steps from serene Invermere Beach Access. This property boasts an expansive 8818 sqft lot that is well landscaped and fully private offering a setting for both relaxation and entertainment. Spanning through two storeys, this home features 3 bed + den + 3 baths with glimpses of the Pacific Ocean and mountains beyond. Through the foyer you access the main upper level with ocean views from the large open living room with small plank hardwood floors and a gas fireplace and adjoining dining room with French Doors leading to a partial wrap around deck, one of three separate outdoor spaces. Adjacent is a newly renovated kitchen with new appliances and granite counters and pantry. The primary bedroom has a 3 piece ensuite with heated floors and French Doors leading into a fully fenced backyard perfect for outdoor/gardening enthusiasts. The upstairs is complete with two additional bedrooms, and a 4 piece bath. On the lower level is a family room, next to is a 4-piece bath, 2nd fireplace, laundry, and spare bedroom, perfect for having guests. This is one of few homes that have a true three door triple garage with a built in office space. The flat lot is across the street from waterfront homes and Icarus is notably a perfect place for walking to and from the many beach access positioned along the waterfront. (id:39198)
Property Details
Interior
Features
Lower level Floor
Laundry room
5'11 x 7'7Dining nook
8 ft x 10 ftFamily room
14'6 x 18'4Den
10'8 x 13'1Exterior
Parking
Garage spaces 4
Garage type -
Other parking spaces 0
Total parking spaces 4




