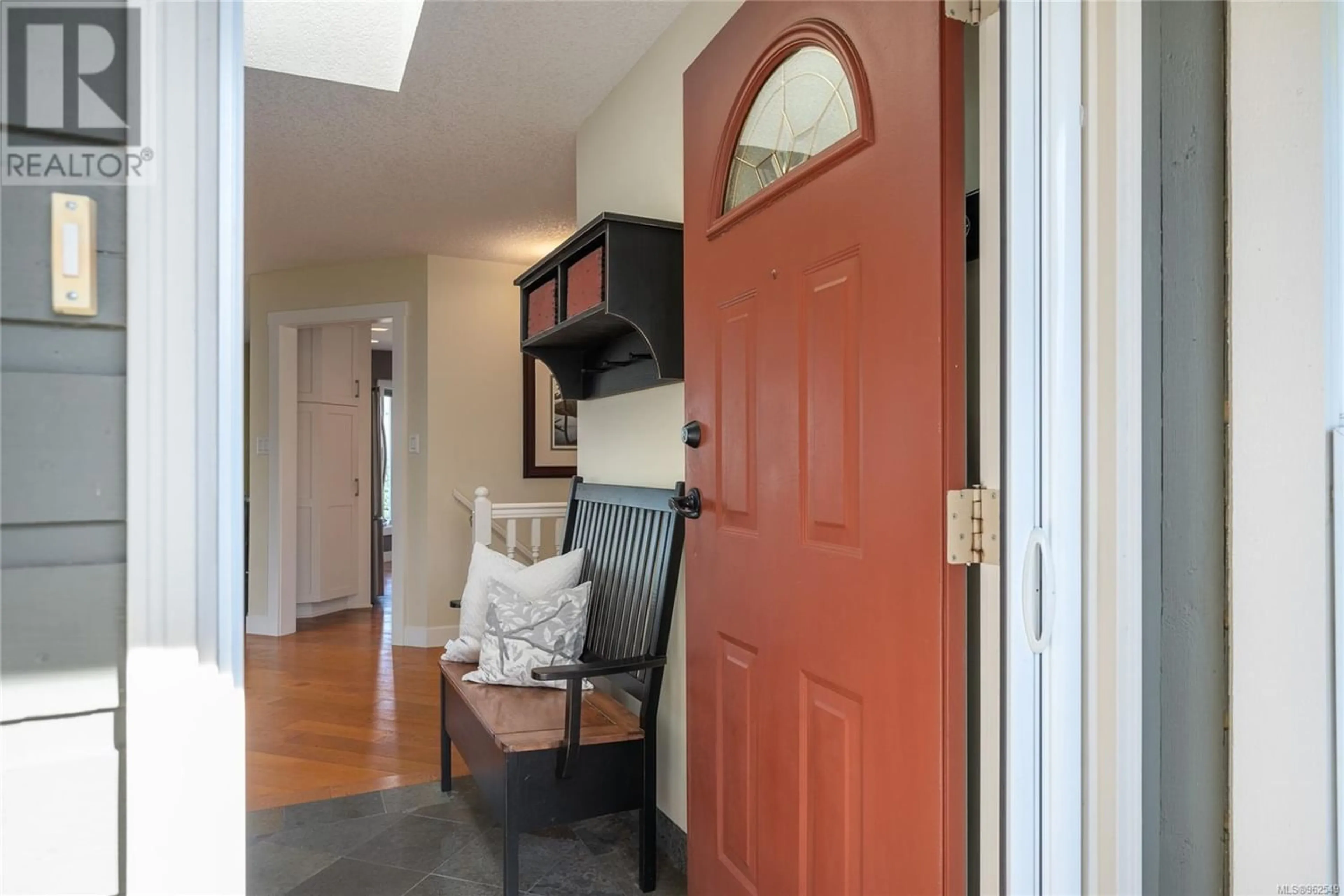6198 Waterbury Rd, Nanaimo, British Columbia V9V1L2
Contact us about this property
Highlights
Estimated ValueThis is the price Wahi expects this property to sell for.
The calculation is powered by our Instant Home Value Estimate, which uses current market and property price trends to estimate your home’s value with a 90% accuracy rate.Not available
Price/Sqft$335/sqft
Est. Mortgage$4,251/mo
Tax Amount ()-
Days On Market234 days
Description
This is the quintessential family home! In a safe and attractive neighbourhood within walking distance of all levels of schools and where pride of ownership is evident in every direction. This main-level entry abode with three bedrooms upstairs, as well as two full bathrooms, features a beautifully renovated kitchen that opens up to a large deck facing the ocean. Your gourmet kitchen has plenty of dining space, and you can entertain in style with a cozy gas fireplace that perfectly compliments the room. Enjoy ocean vistas from your large living room. On the lower level, there is a bedroom, a stylish three-piece bathroom, and a giant rec room featuring a wet bar that would be perfect for your guests - family and friends or Airbnb! There is a massive storage area downstairs and sliding glass doors giving you easy access to your hot tub, which has been placed for privacy. A flat fenced yard is terrific for kids and pets alike, this is a property to be proud of. Don’t delay, call today! (id:39198)
Property Details
Interior
Features
Lower level Floor
Storage
38'10 x 21'6Recreation room
27'8 x 14'1Patio
23'4 x 11'5Bedroom
9'8 x 9'2Exterior
Parking
Garage spaces 2
Garage type -
Other parking spaces 0
Total parking spaces 2




