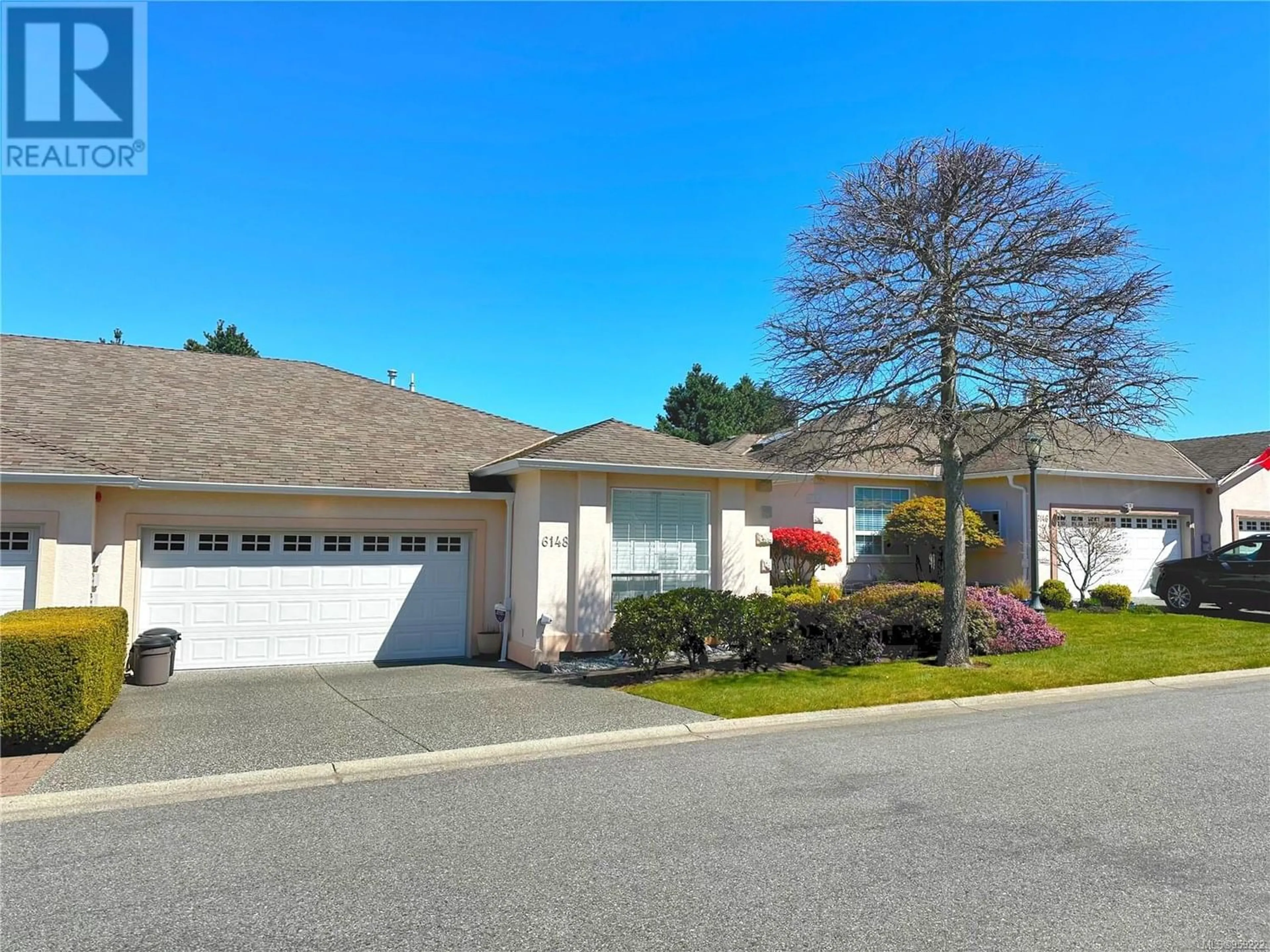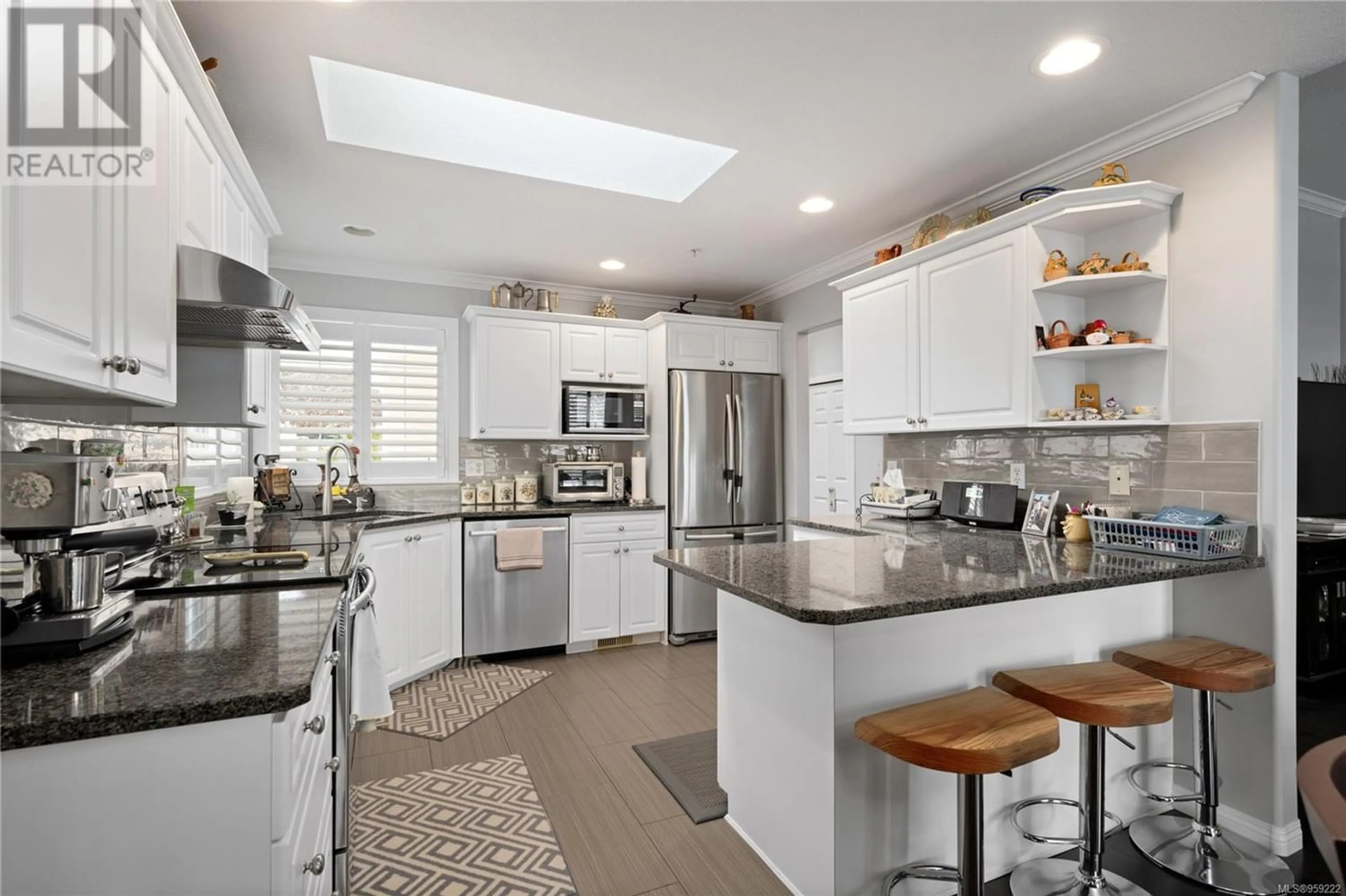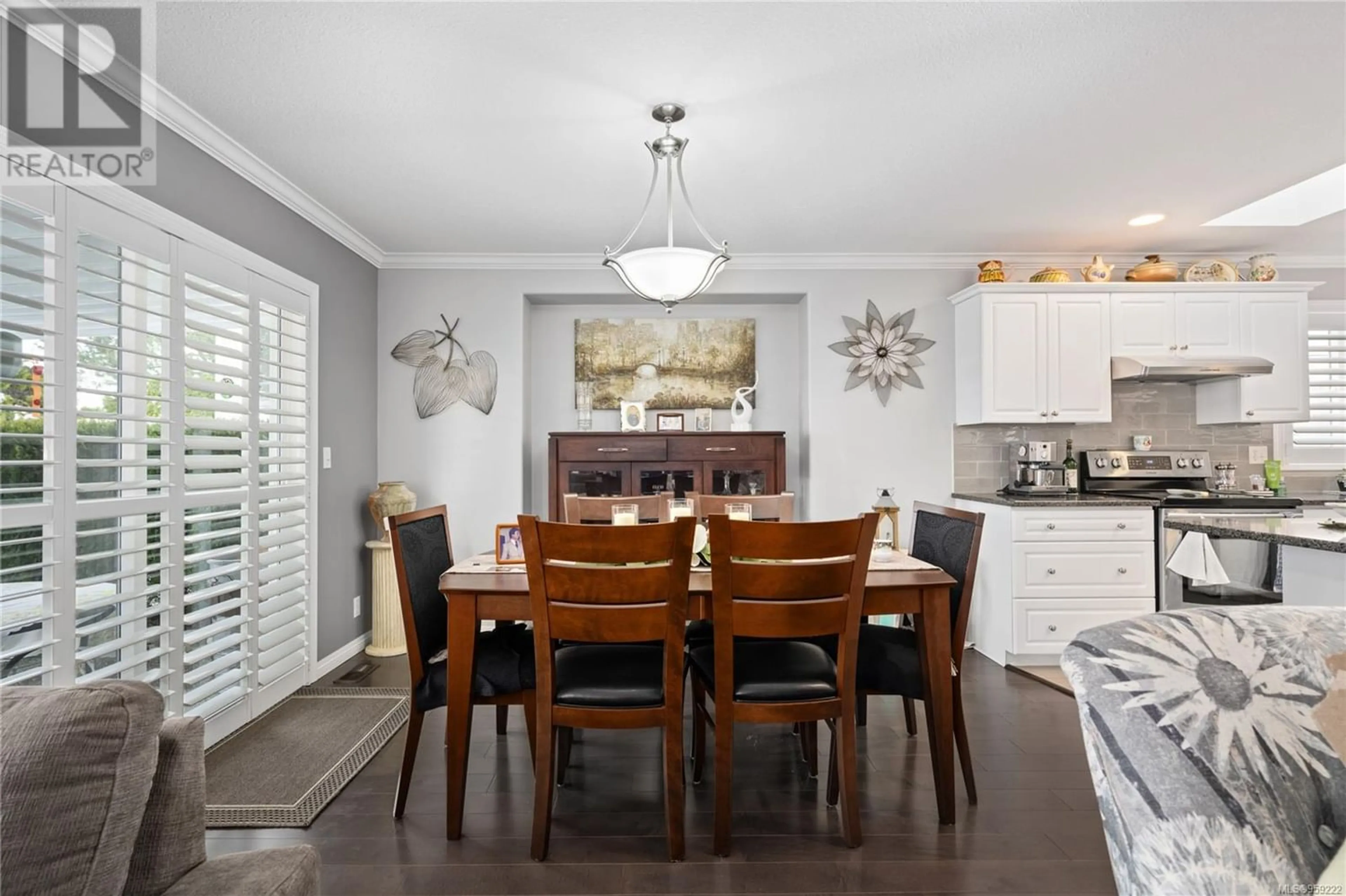6148 Saturna Ave, Nanaimo, British Columbia V9V1S8
Contact us about this property
Highlights
Estimated ValueThis is the price Wahi expects this property to sell for.
The calculation is powered by our Instant Home Value Estimate, which uses current market and property price trends to estimate your home’s value with a 90% accuracy rate.Not available
Price/Sqft$395/sqft
Est. Mortgage$3,006/mo
Maintenance fees$415/mo
Tax Amount ()-
Days On Market263 days
Description
Tastefully updated 2 bedroom, 2 bathroom townhome in the heart of North Nanaimo. This 1372 sqft home features an abundance of windows and skylights that fill the home with natural light, for a light and airy feel. The fully updated kitchen boasts plenty of cabinetry, stone countertops with an eat-in island and matching stainless steel appliances. The open concept dining and living room areas are perfect for entertaining guests or spending time at home with the family. Cozy up near the gas fireplace in the winter months or spend time on your outdoor patio space in the hot summers. Indulge in the spacious primary suite, complete with a walk-through closet and 4-piece ensuite bathroom, offering a private sanctuary for relaxation and rejuvenation. A second spacious bedroom, 3-piece main bathroom, laundry room and 2 car garage complete the home. Conveniently located close to shopping, restaurants, banks, schools, bus routes and all other major amenities. New high end furnace & hot water tank, All measurements are approximate and should be verified if deemed important. (id:39198)
Property Details
Interior
Features
Main level Floor
Laundry room
7'6 x 6'5Ensuite
Primary Bedroom
19'8 x 11'5Living room
18'6 x 12'6Exterior
Parking
Garage spaces 3
Garage type -
Other parking spaces 0
Total parking spaces 3
Condo Details
Inclusions





